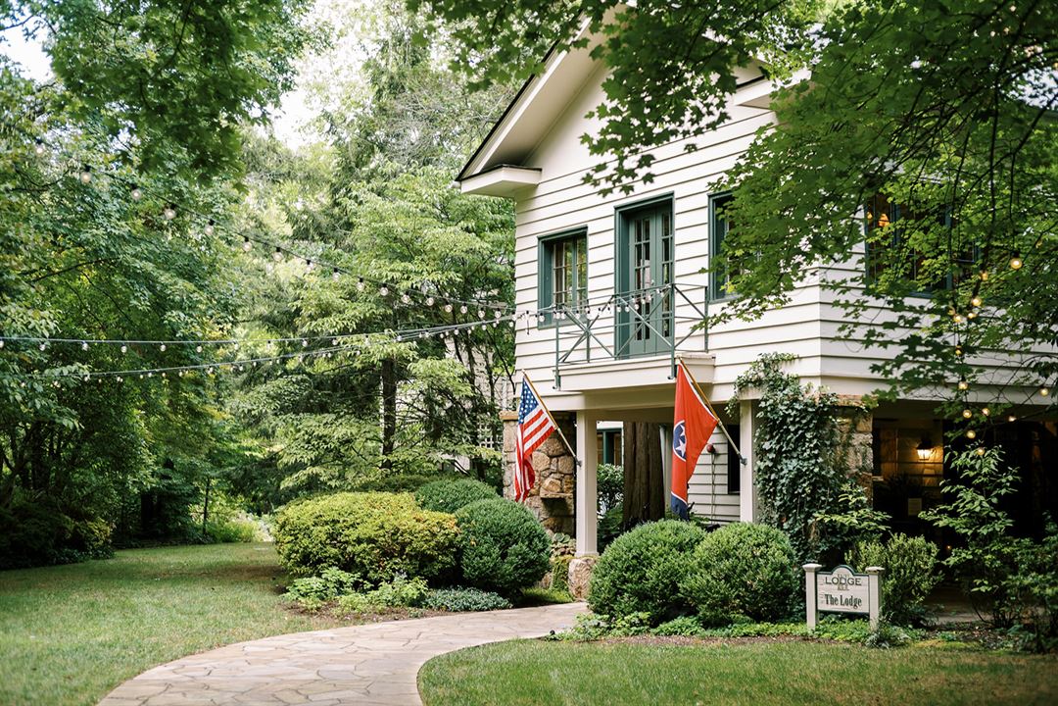
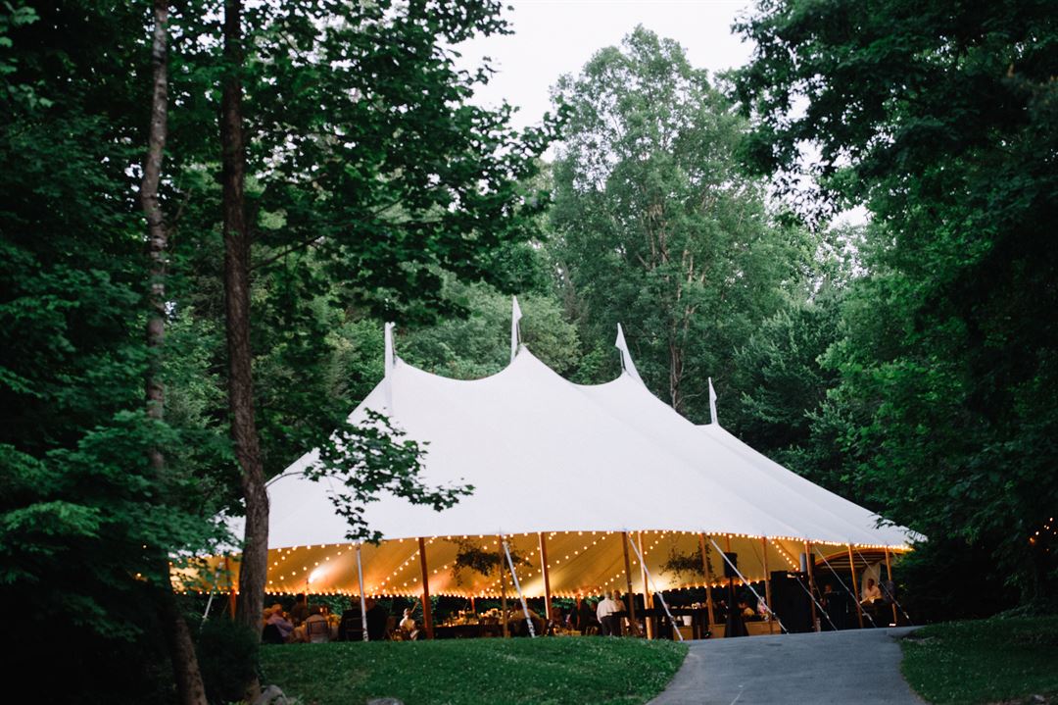
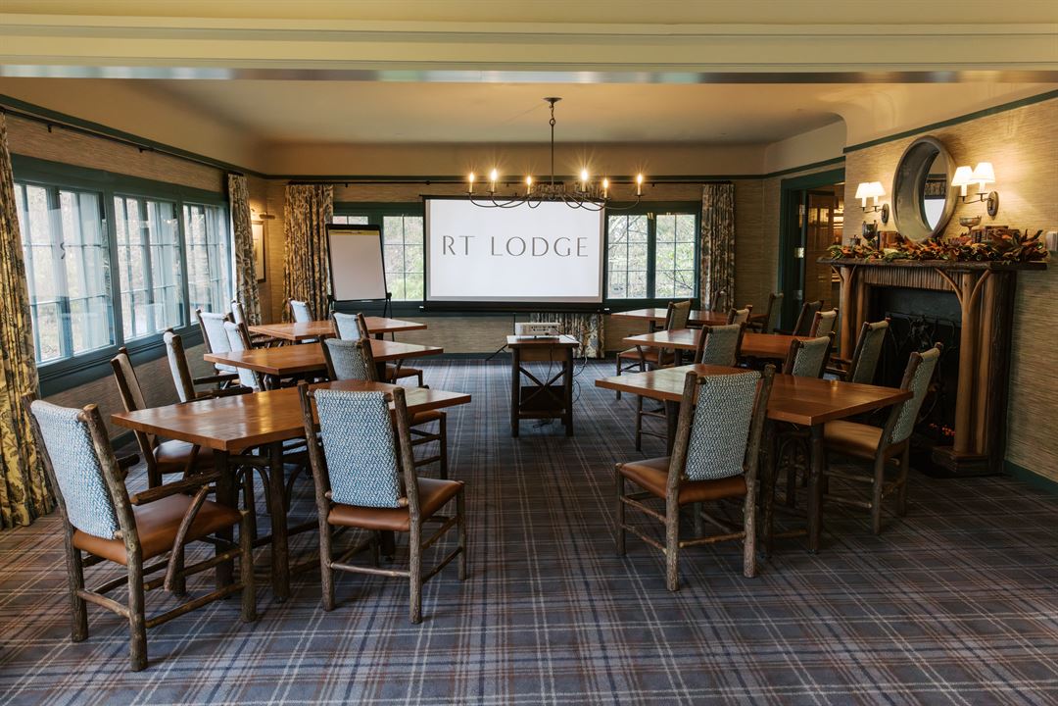
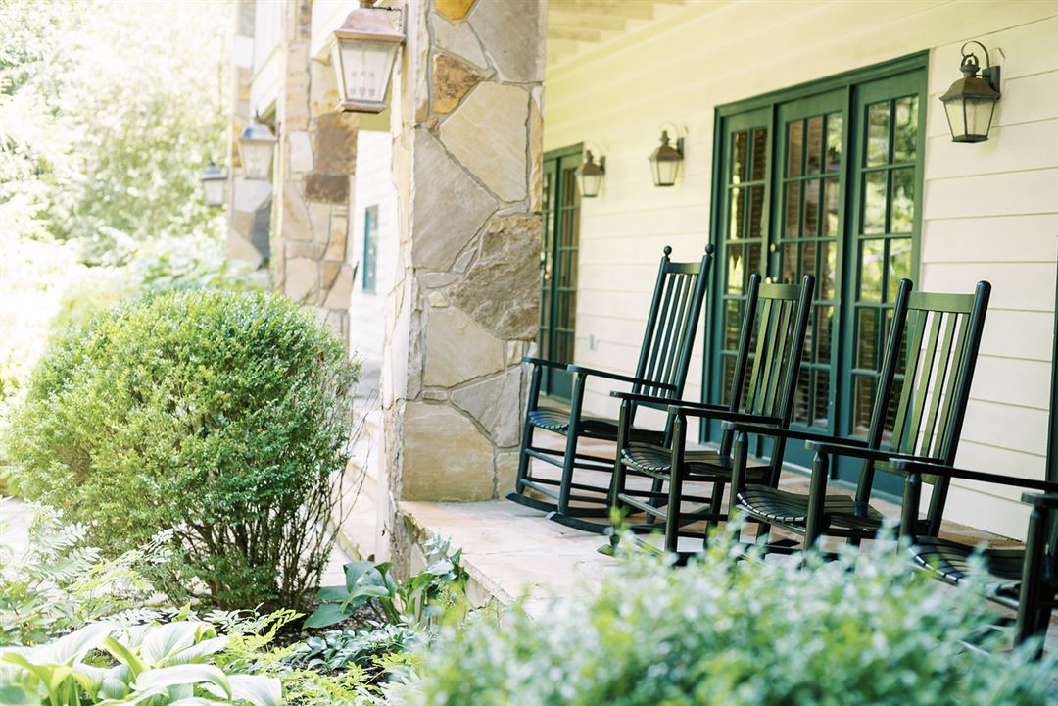
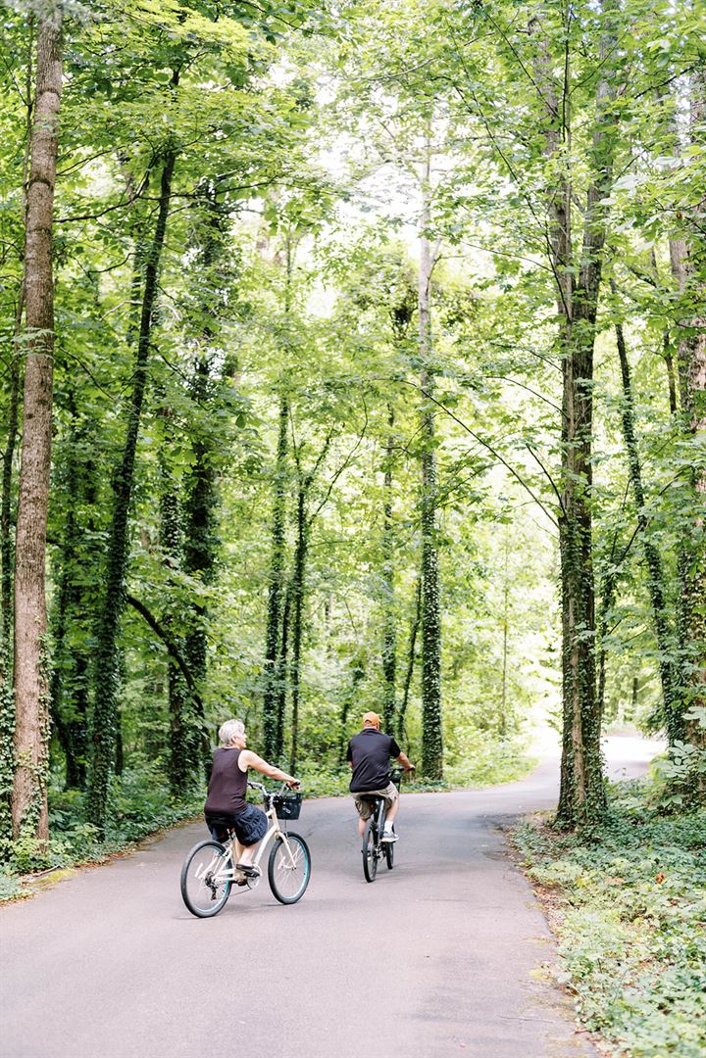











RT Lodge
1406 Wilkinson Pike, Maryville, TN
200 Capacity
The Lodge provides spectacular natural settings and a variety of elegant, comfortable interior spaces. We encourage you to transform it into your personal estate for a truly distinctive wedding weekend or private event. The Professionalism You Expect, With The Privacy You Crave.
Event Pricing
Boardroom
12 people max
$500 per event
Meeting House
100 people max
$1,500 - $2,500
per event
Availability
Event Spaces
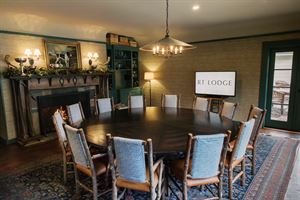
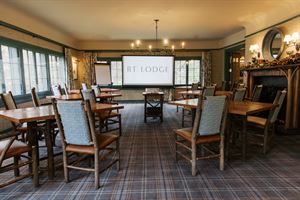
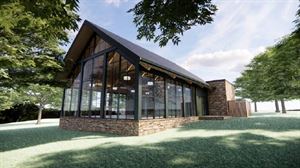
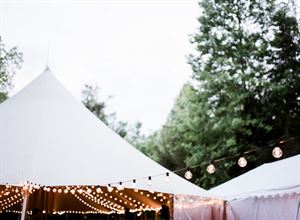
Additional Info
Venue Types
Amenities
- ADA/ACA Accessible
- Full Bar/Lounge
- Fully Equipped Kitchen
- On-Site Catering Service
- Outdoor Function Area
- Waterview
- Wireless Internet/Wi-Fi
Features
- Max Number of People for an Event: 200
- Number of Event/Function Spaces: 3
- Special Features: There are numerous outdoor gathering areas for casual discussions and break-out spaces.
- Total Meeting Room Space (Square Feet): 1,358
- Year Renovated: 2025