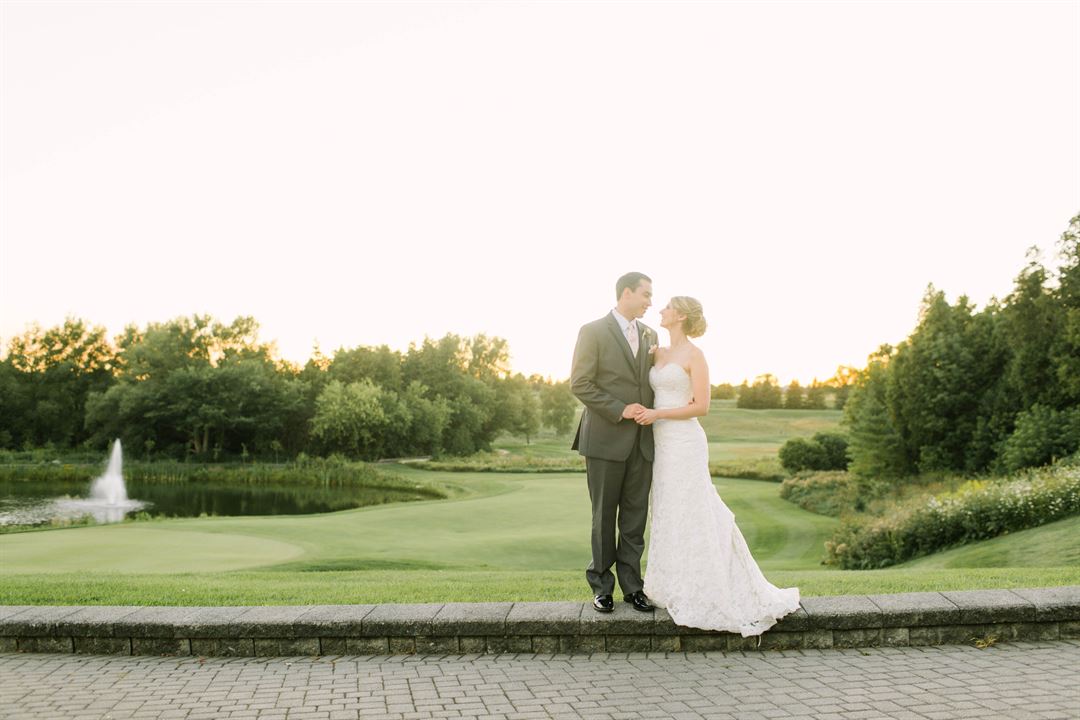
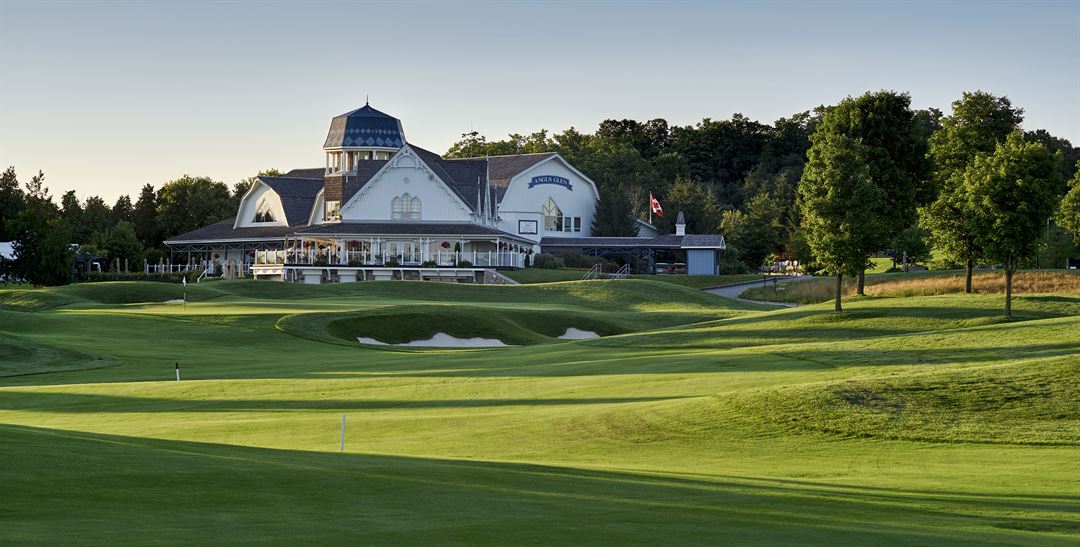
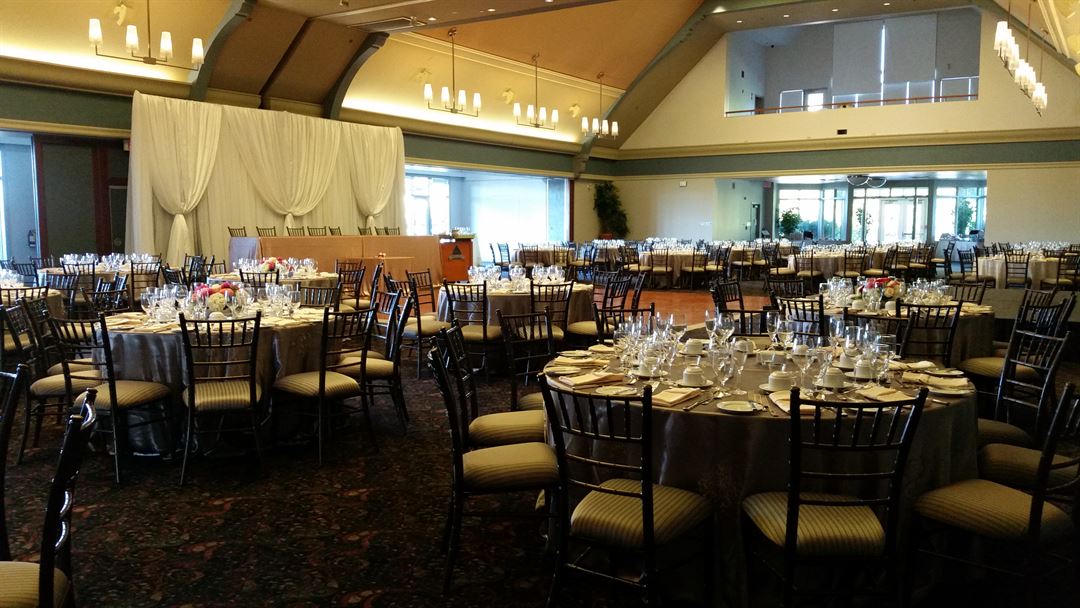
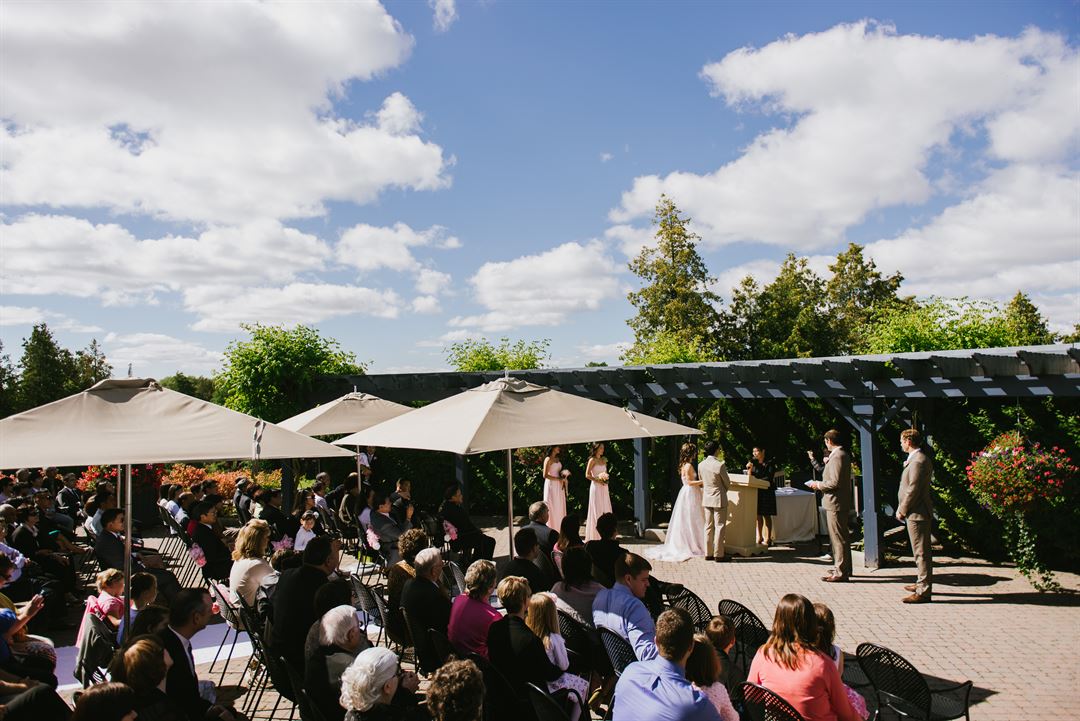
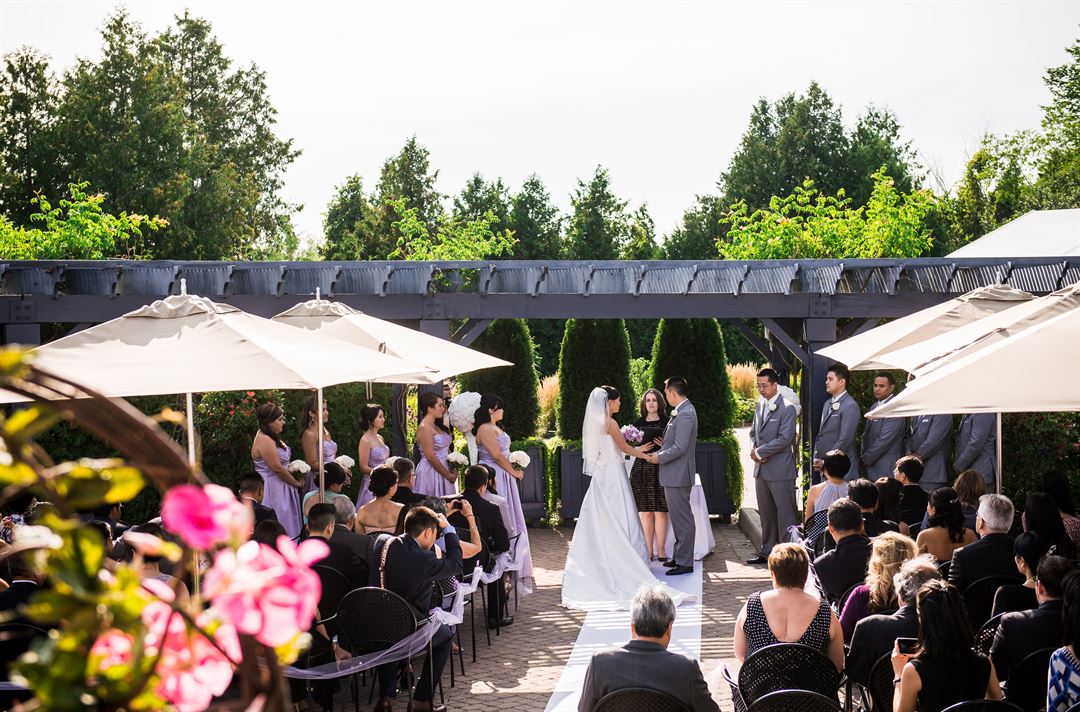

Angus Glen Golf Club
10080 Kennedy Road, Markham, ON
450 Capacity
Angus Glen Golf Club is a Markham-based location and one of Canada's best known golf courses. This full service venue specializes in hosting weddings and other social events by offering a number of facilities and top notch services that are ideal for ceremonies and receptions no matter the size. These services include premier off-site catering with trusted partners as well as gorgeous panoramic views which are the perfect backdrop for beautiful wedding photos!
Event Spaces

Fixed Board Room

Banquet Room

Banquet Room

Banquet Room

Outdoor Venue

Banquet Room

Banquet Room
Recommendations
Great place to have an event
— An Eventective User
from Toronto, ON
I recently held a sad event, a celebration of my late husband's life but the event itself was uplifting. The location is beautiful and all the details were addressed perfectly. The staff were kind, professional and couldn't be more helpful. I have nothing but praise for the manner every detail was handled and can recommend Angus Glenn wholeheartedly.
Bridal shower
— An Eventective User
from Markham, ON
Professional staff, accommodating and a pleasure to work with.
Additional Info
Venue Types
Amenities
- ADA/ACA Accessible
- Full Bar/Lounge
- Fully Equipped Kitchen
- On-Site Catering Service
- Outdoor Function Area
- Wireless Internet/Wi-Fi
Features
- Max Number of People for an Event: 450