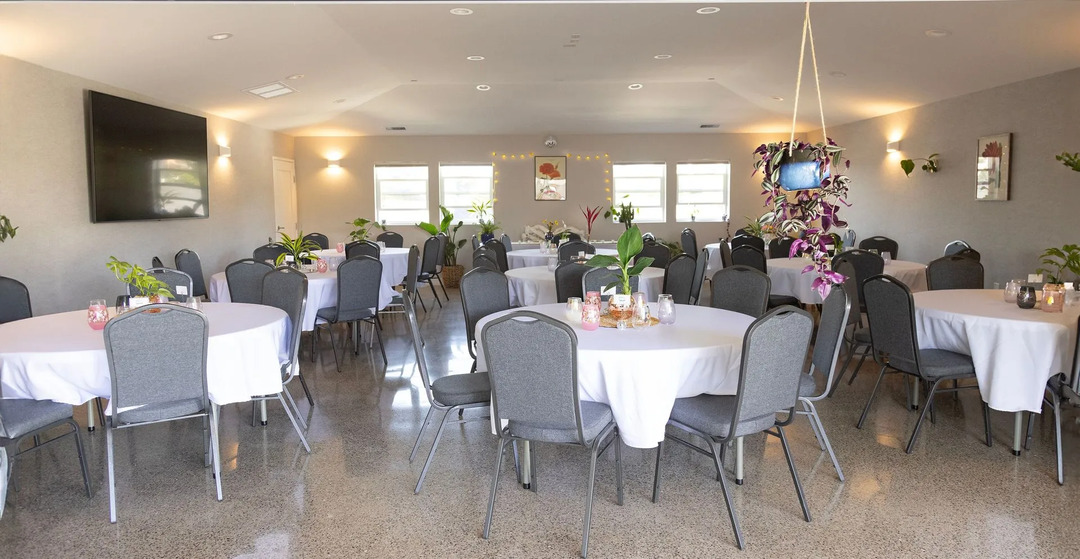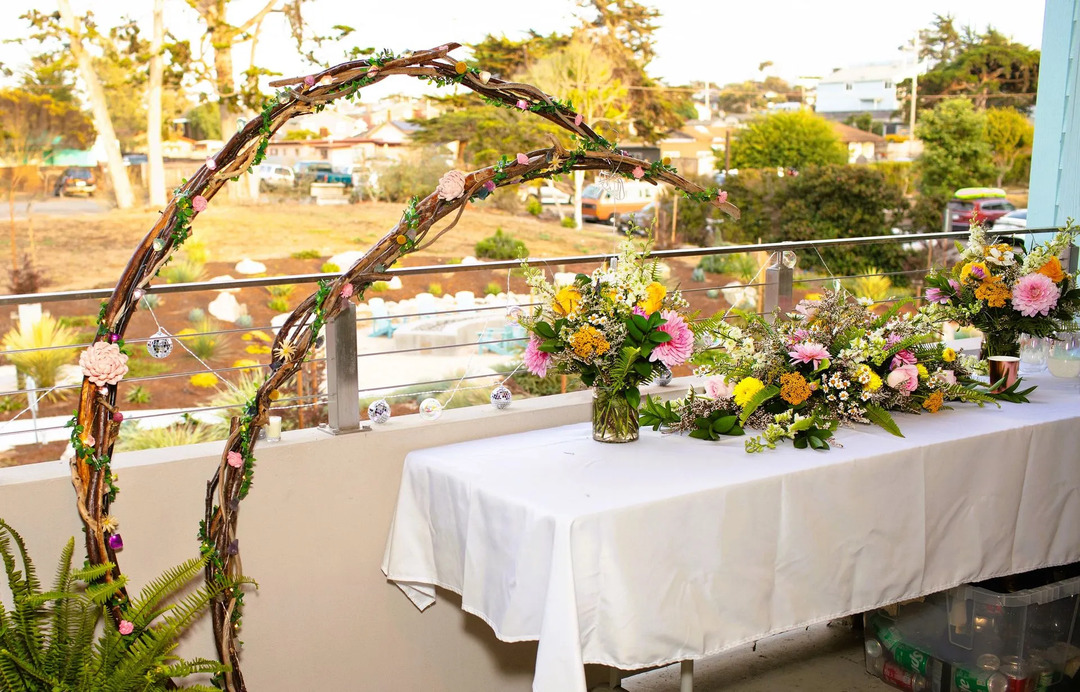

Baywood Inn
1370 2nd Street, Los Osos, CA
120 Capacity
The Baywood Inn is equipped to host medium-sized meetings, presentations, parties, banquets, weddings and other events. We offer 31 guest suites, two event rooms, covered deck and patio, a bayside tented space, extensive Mediterranean garden and four firepit viewing areas.
Event Spaces



General Event Space
Additional Info
Venue Types
Amenities
- ADA/ACA Accessible
- Outdoor Function Area
- Waterfront
- Waterview
- Wireless Internet/Wi-Fi
Features
- Max Number of People for an Event: 120