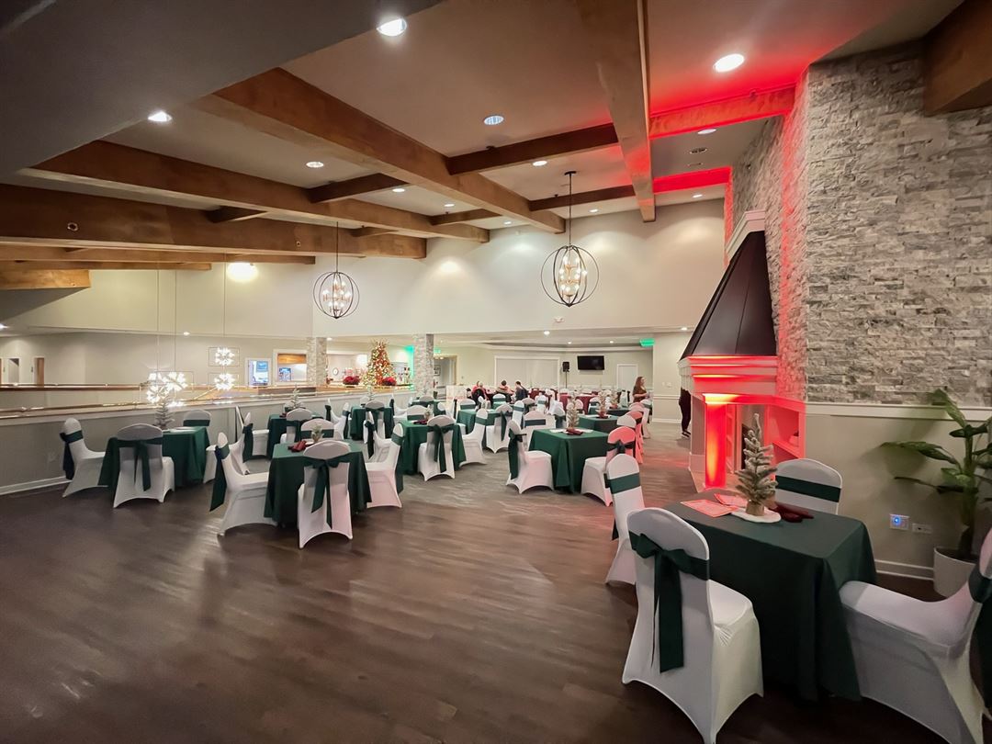
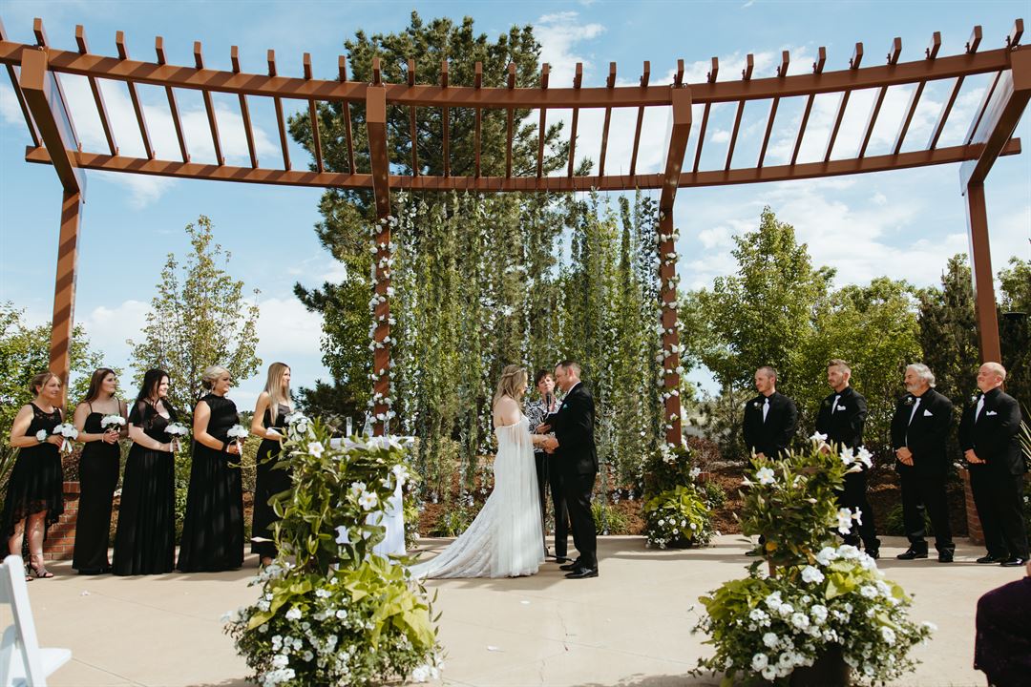
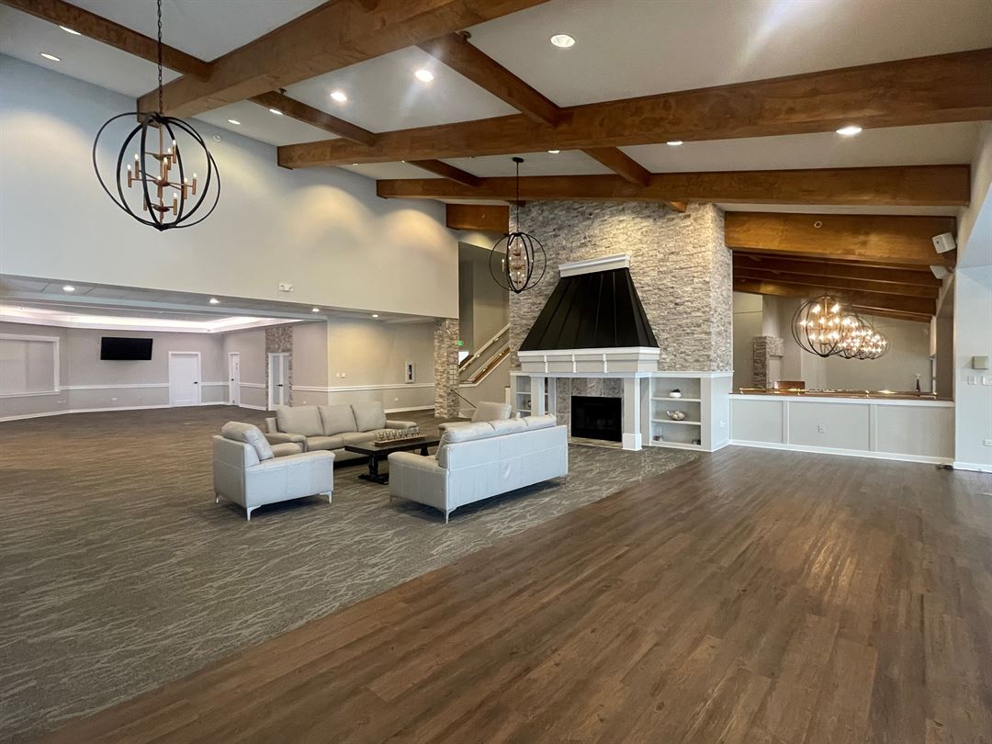
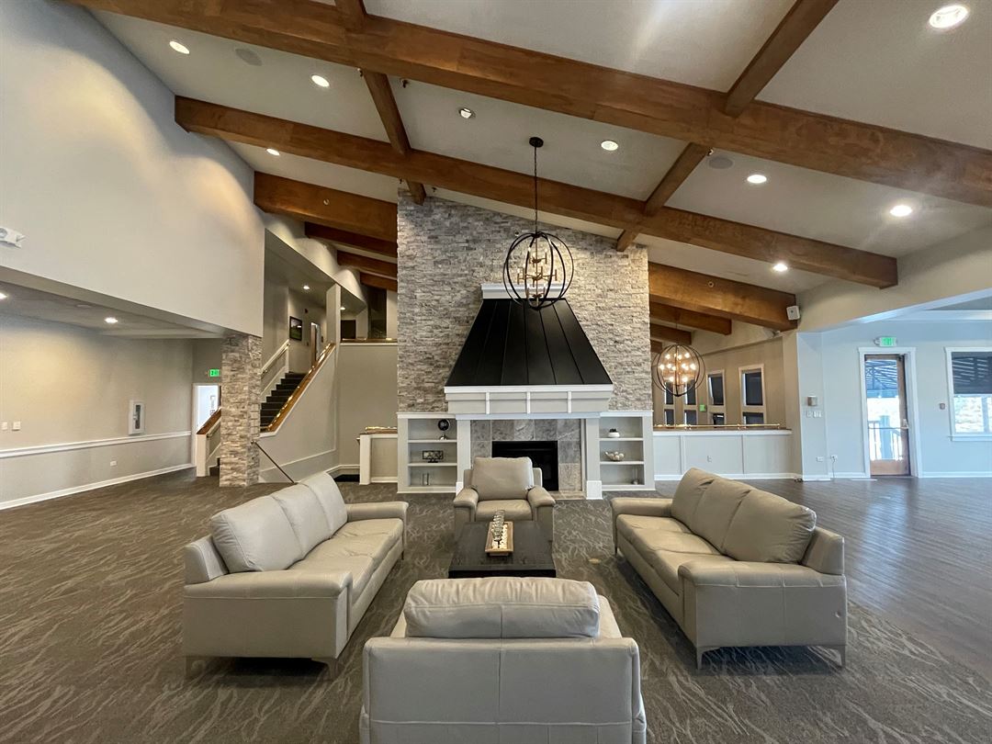
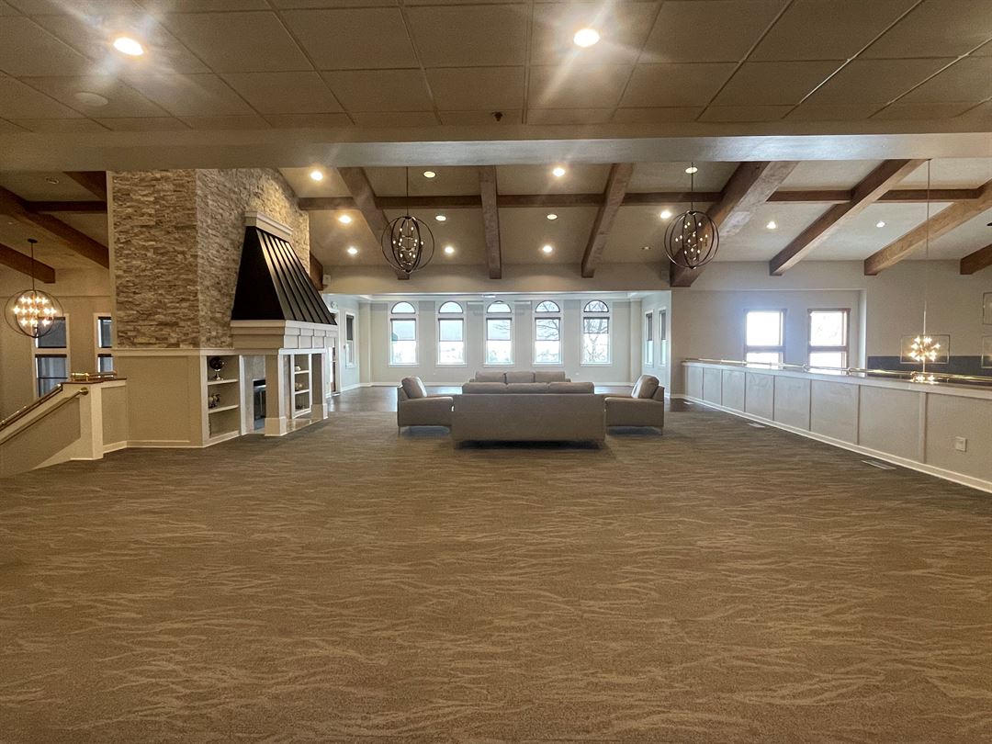






















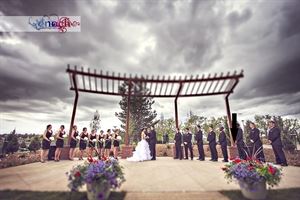










Lone Tree Golf Club & Hotel
9808 Sunningdale Blvd, Lone Tree, CO
225 Capacity
$900 to $1,800 / Wedding
The Lone Tree Golf Club & Hotel is a unique venue with a beautiful championship course and 15 spacious hotel suites. We are located 30 minutes away from Downtown Denver. When you visit, you will be able to enjoy not only the boutique hotel atmosphere and the lush 18-hole golf course grounds, but also the attentive and professional service that our well-versed staff provides. The golf course and Lone Tree Grill is open to the public with Live Music Friday nights during the summer season.
Lone Tree Golf Club & Hotel is the perfect venue for any occasion, whether you are looking to have a birthday celebration, a sports banquet, corporate event, wedding ceremony & reception, celebration of life, quiet retreats and golf tournaments. We are a huge part of the local district community, so we are able to work with you in both your vision and your budget.
Contact us today to receive more information and to schedule a tour!
Event Pricing
Special Events
20 - 200 people
$900 - $1,800
per event
Wedding Ceremony and/or Reception
20 - 200 people
$900 - $1,800
per event
Availability (Last updated 12/23)
Event Spaces
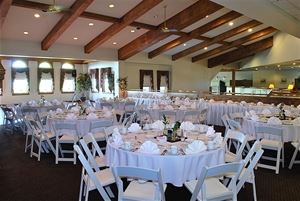

Outdoor Venue
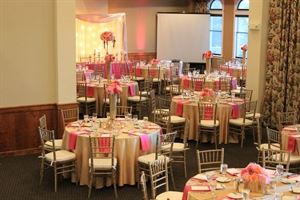
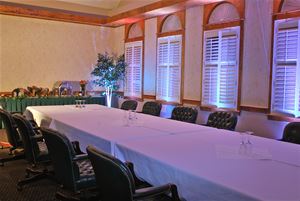
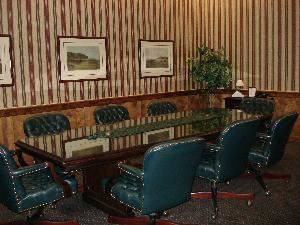
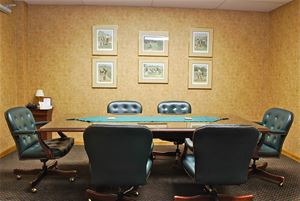
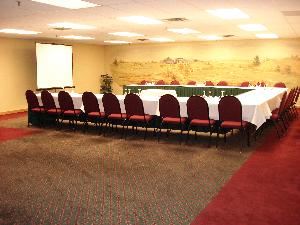
Recommendations
Easy to Plan
— An Eventective User
I had a lovely retirement party for a dear partner and friend at Lone Tree Golf Club. Cynthia made planning simple and it was great fun.
Additional Info
Venue Types
Amenities
- ADA/ACA Accessible
- Full Bar/Lounge
- Fully Equipped Kitchen
- On-Site Catering Service
- Outdoor Function Area
- Wireless Internet/Wi-Fi
Features
- Max Number of People for an Event: 225
- Number of Event/Function Spaces: 8
- Special Features: Lone Tree Golf Club & Hotel is thrilled to be one of the top Wedding Venues in Denver on WeddingWire.com! Our exterior and grand front entrance were remodeled in 2023, along with our interior event spaces, hotel suites, grill indoor and outdoor seating.
- Total Meeting Room Space (Square Feet): 6,205
- Year Renovated: 2023