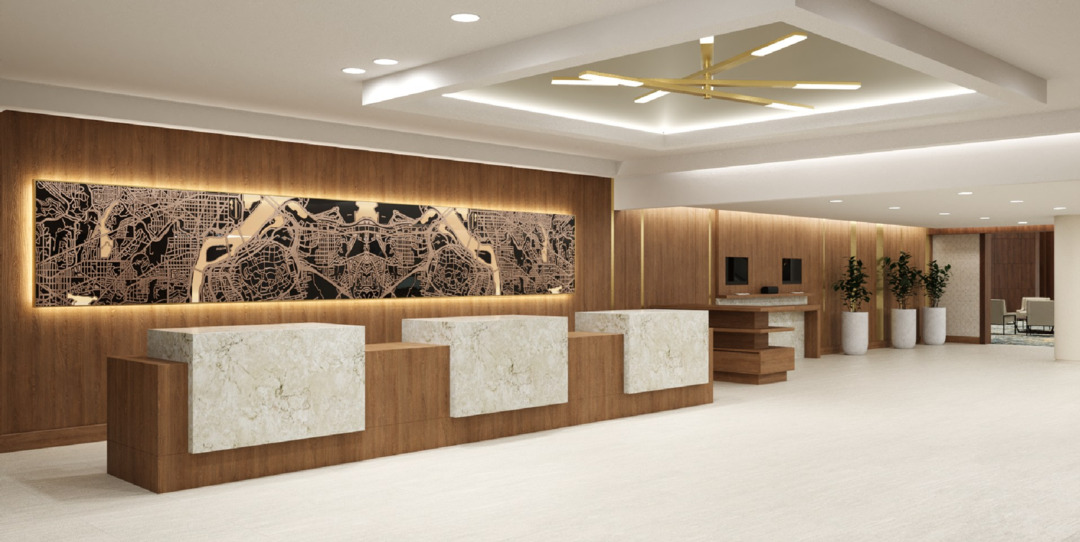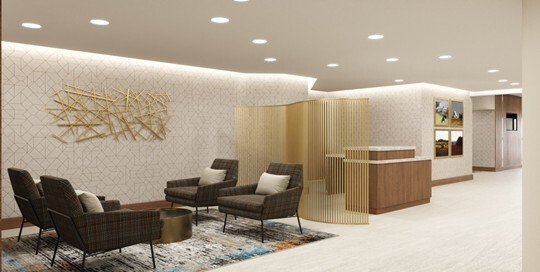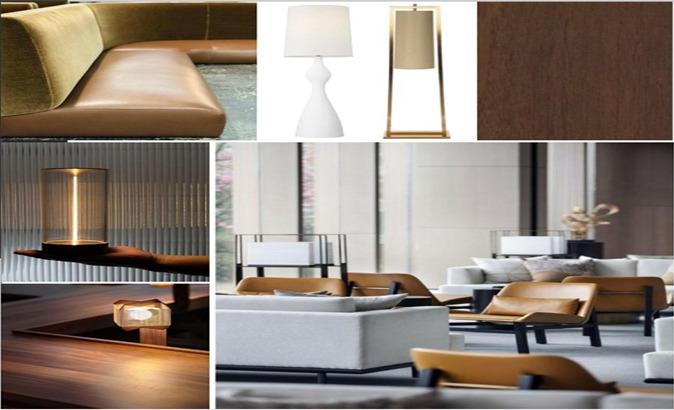






































Holiday Inn Little Rock Airport Executive Center
3201 Bankhead Drive, Little Rock, AR
500 Capacity
$300 to $4,000 / Event
Whatever you might be planning, you’ll find the perfect backdrop for your next event here at Holiday Inn Little Rock Airport Hotel and Executive Center. We offer breathtaking ballrooms to host formal events and banquets, an open Atrium to host trade shows, lunch, dinner, or a reception, while our ample classroom and boardroom spaces are ideal for corporate events and meetings. Whether you’re learning, socializing or celebrating, you can do it all in our 20,000 square feet of event space.
Event Pricing
Meeting/Event Space
10 - 450 people
$300 - $4,000
per event
Availability (Last updated 8/25)
Event Spaces



Exhibit Hall

Exhibit Hall






Additional Info
Venue Types
Amenities
- ADA/ACA Accessible
- Full Bar/Lounge
- On-Site Catering Service
- Outdoor Pool
- Wireless Internet/Wi-Fi
Features
- Max Number of People for an Event: 500
- Number of Event/Function Spaces: 12
- Special Features: Complimentary Wi-Fi Complimentary Parking Complimentary Airport Shuttle Onsite Restaurant and Bar open daily 11am-10pm 24-hour Fitness Center Refreshing Pool
- Total Meeting Room Space (Square Feet): 20,000
- Year Renovated: 2025