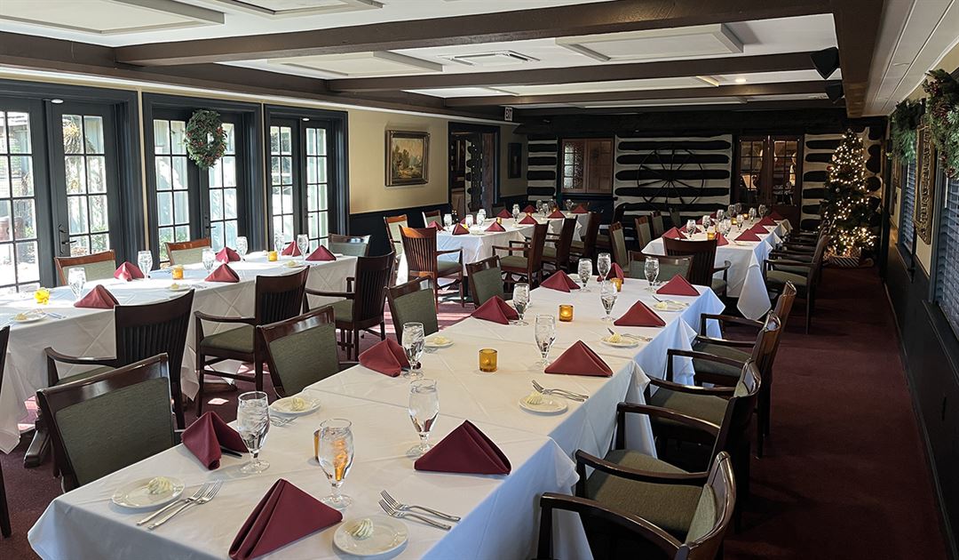
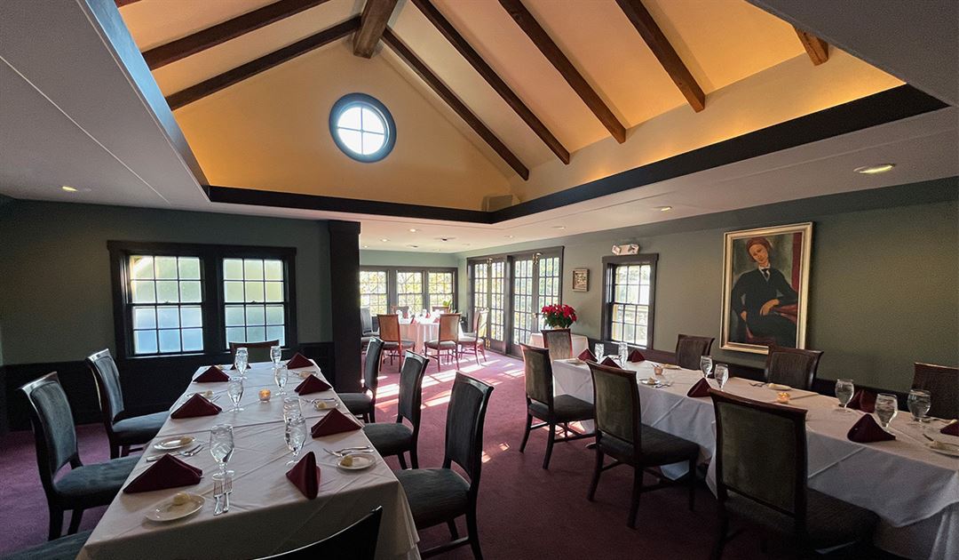
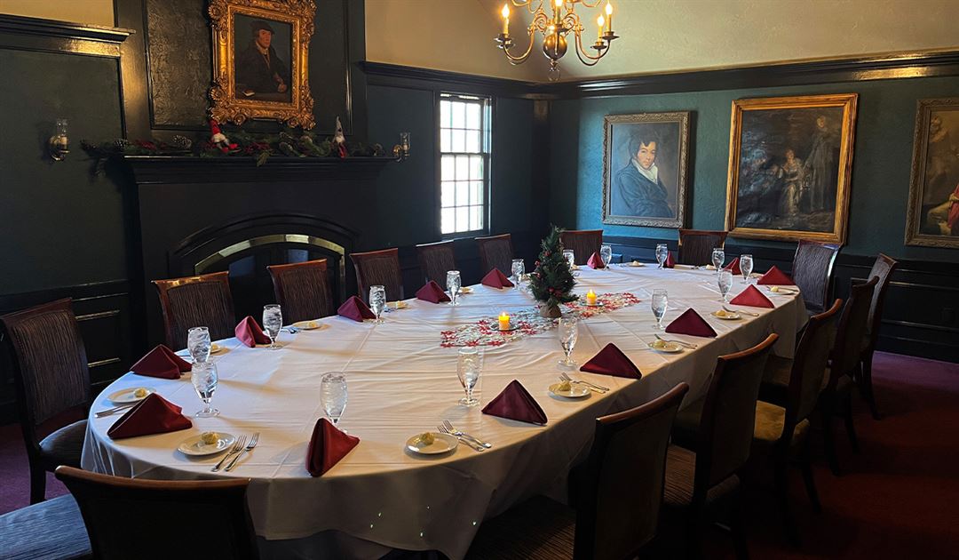
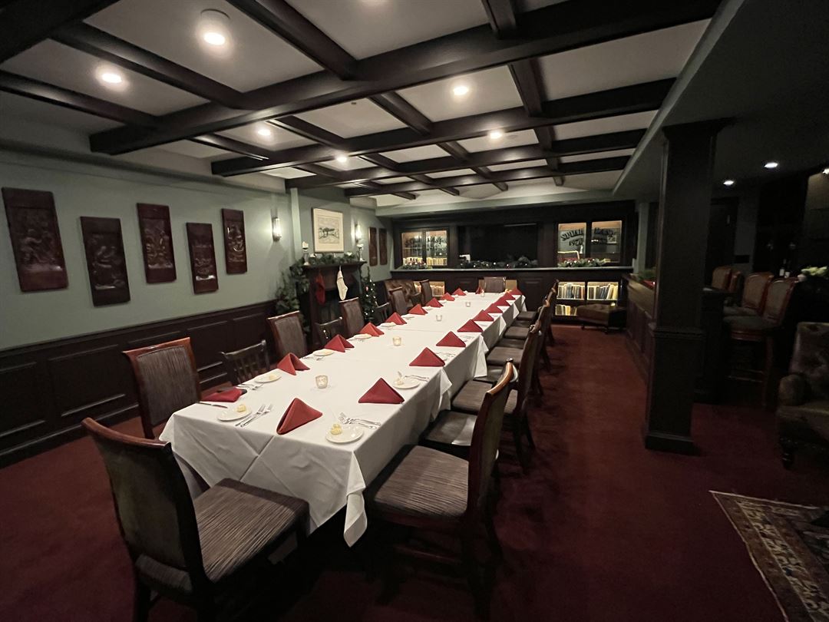
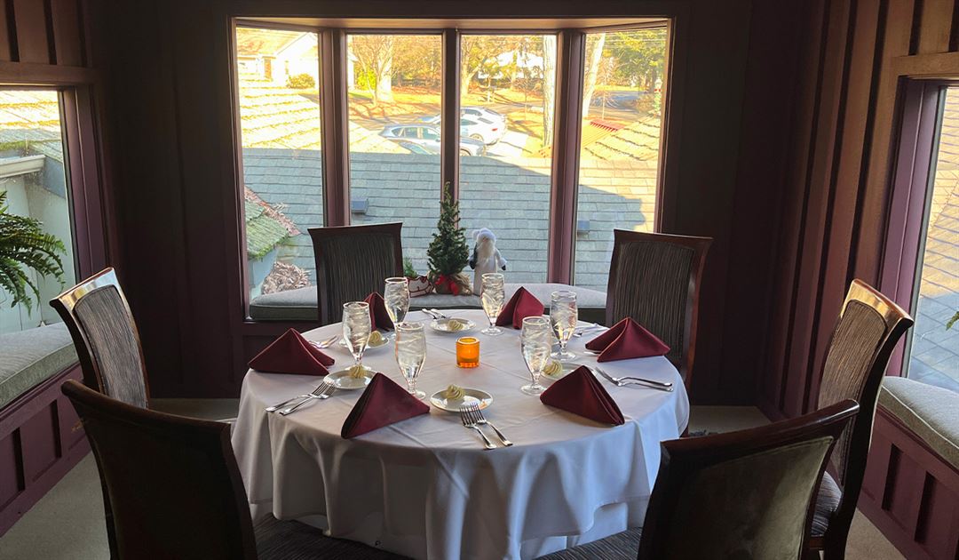
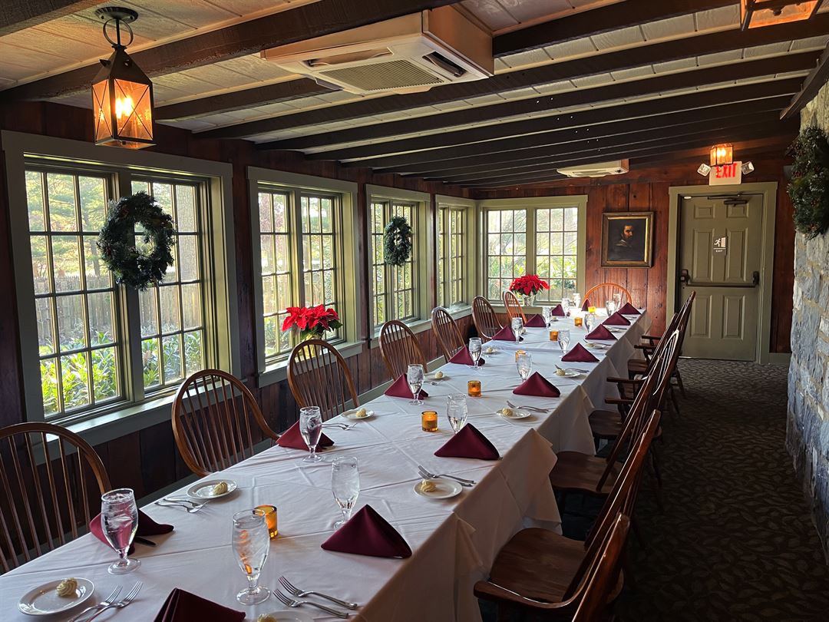










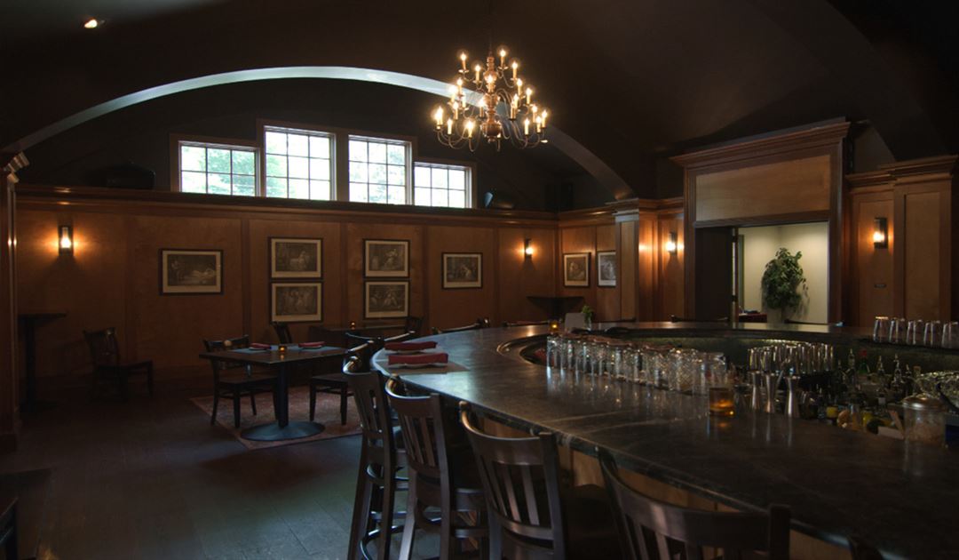
The Log Cabin Restaurant
11 Lehoy Forest Dr, Leola, PA
60 Capacity
$100 to $4,250 for 50 Guests
The Log Cabin is an upscale restaurant specializing in fine farm-to-table cuisine, specialty cocktails and wines. The historic structure dates back more than 100 years and was once used as a Speakeasy before opening officially as a restaurant in 1933, after the Repeal of Prohibition. Since then, the Log Cabin has become a Lancaster County tradition, playing host to countless birthdays, anniversaries, business events and celebrations of all kinds.
Event Pricing
Room Fee
200 people max
$100 - $1,500
per event
Menu Pricing
200 people max
$45 - $85
per person
Availability (Last updated 1/25)
Event Spaces
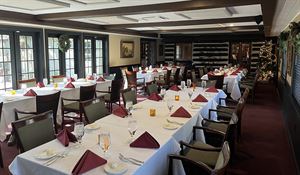
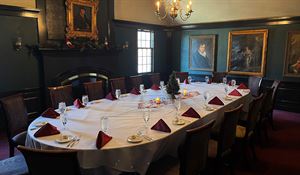
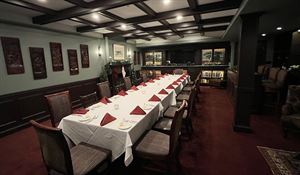
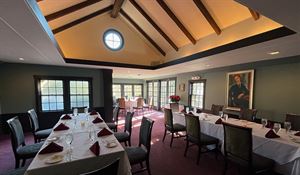
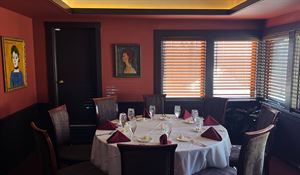
Recommendations
Surprise birthday party
— An Eventective User
from Lancaster, PA
Was a fantastic venue to hold surprise birthday party. The service, food and ambiance was absolutely fabulous! Guests raved at the experience.
Surprise Birthday Celebration
— An Eventective User
The Log Cabin did a fantastic job making this entire process much easier than I could have imagined.
Their careful planning, attention to detail attention to detail, and calm guidance throughout the process made everything run smoothly. The food, the service, and the atmosphere were all outstanding!
I am truly grateful for the Log Cabin's role in making this Surprise Birthday Celebration a success!
Additional Info
Venue Types
Amenities
- ADA/ACA Accessible
- Full Bar/Lounge
- On-Site Catering Service
- Outdoor Function Area
- Wireless Internet/Wi-Fi
Features
- Max Number of People for an Event: 60
- Number of Event/Function Spaces: 12
- Special Features: Whether celebrating a special occasion with family and friends or hosting a corporate event, The Log Cabin can accommodate all your special event needs. We would love to discuss what options are best suited for you and your party!
- Total Meeting Room Space (Square Feet): 900
- Year Renovated: 2024