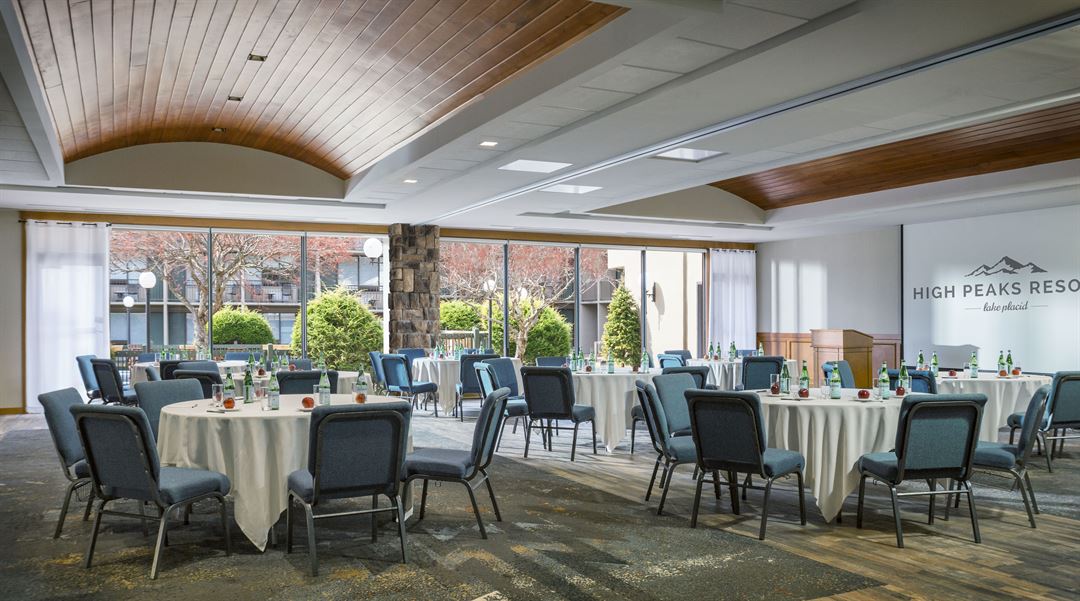
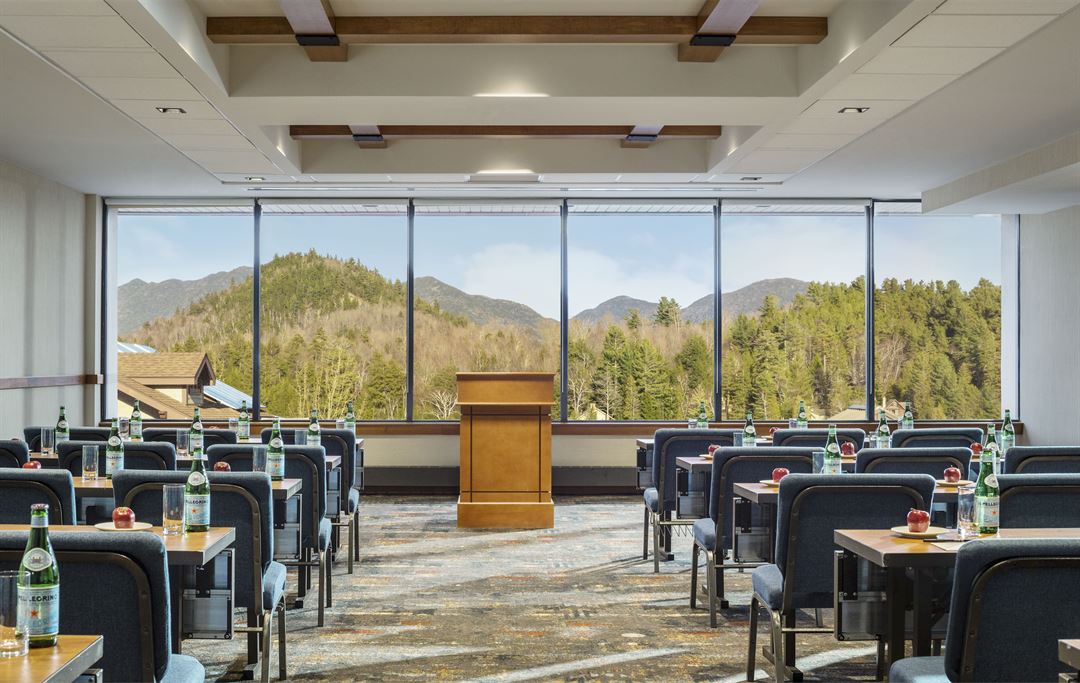


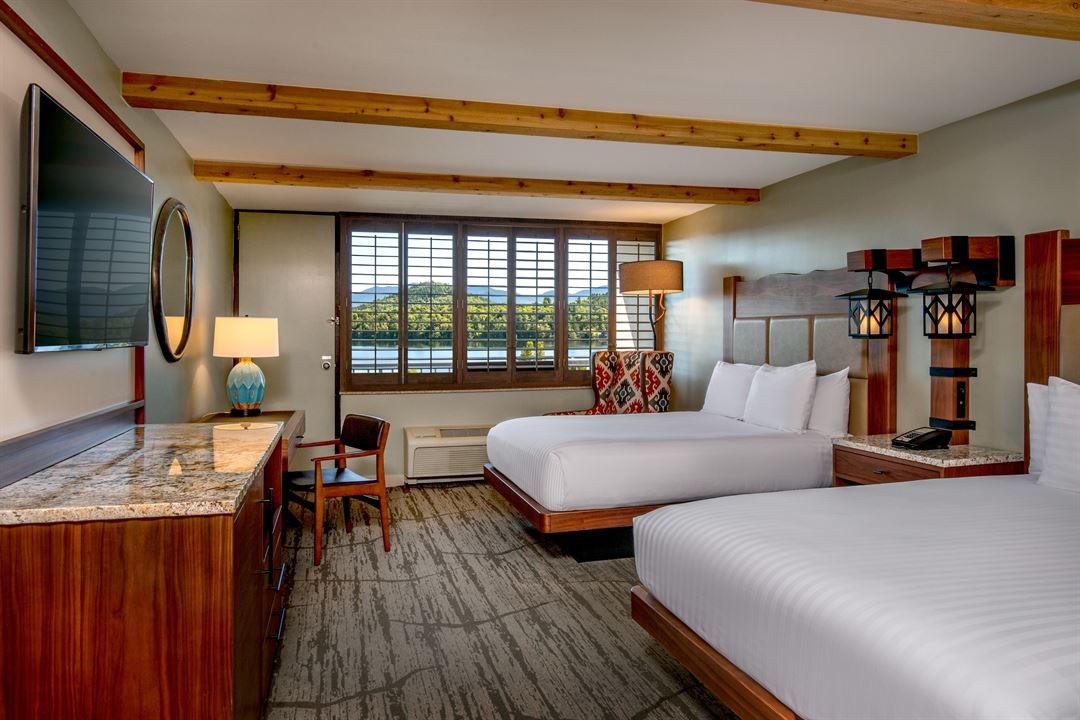





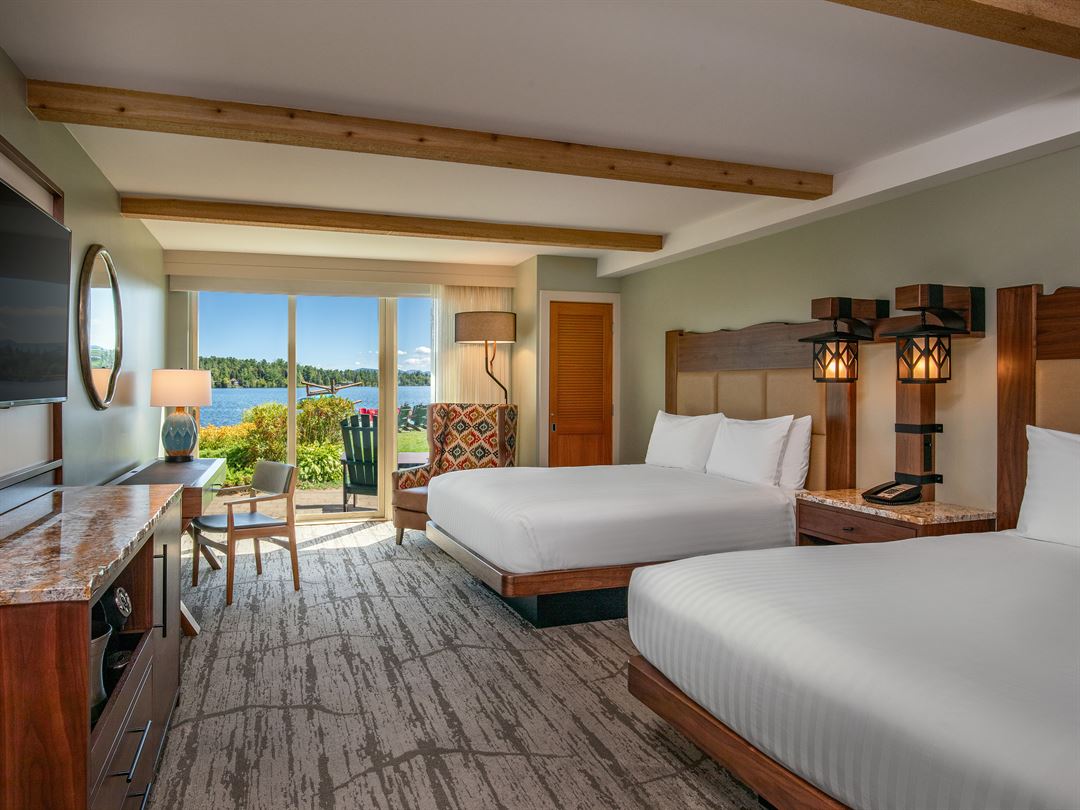
High Peaks Resort
2384 Saranac Avenue, Lake Placid, NY
300 Capacity
Get Everyone Together at High Peaks Resort
Welcome to High Peaks Resort, home of extraordinary Lake Placid weddings, meetings, conferences, and group getaways!
Event Spaces
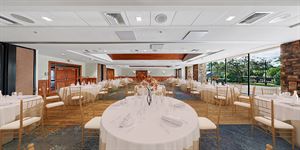
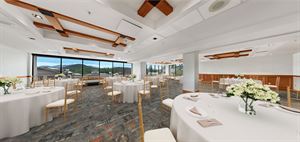
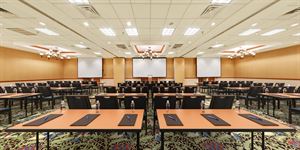
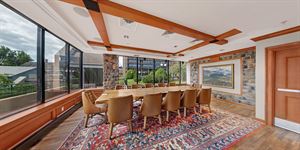

Additional Info
Venue Types
Amenities
- ADA/ACA Accessible
- Full Bar/Lounge
- Indoor Pool
- On-Site Catering Service
- Outdoor Function Area
- Outdoor Pool
- Waterview
- Wireless Internet/Wi-Fi
Features
- Max Number of People for an Event: 300
- Number of Event/Function Spaces: 10
- Total Meeting Room Space (Square Feet): 10,000
- Year Renovated: 2020