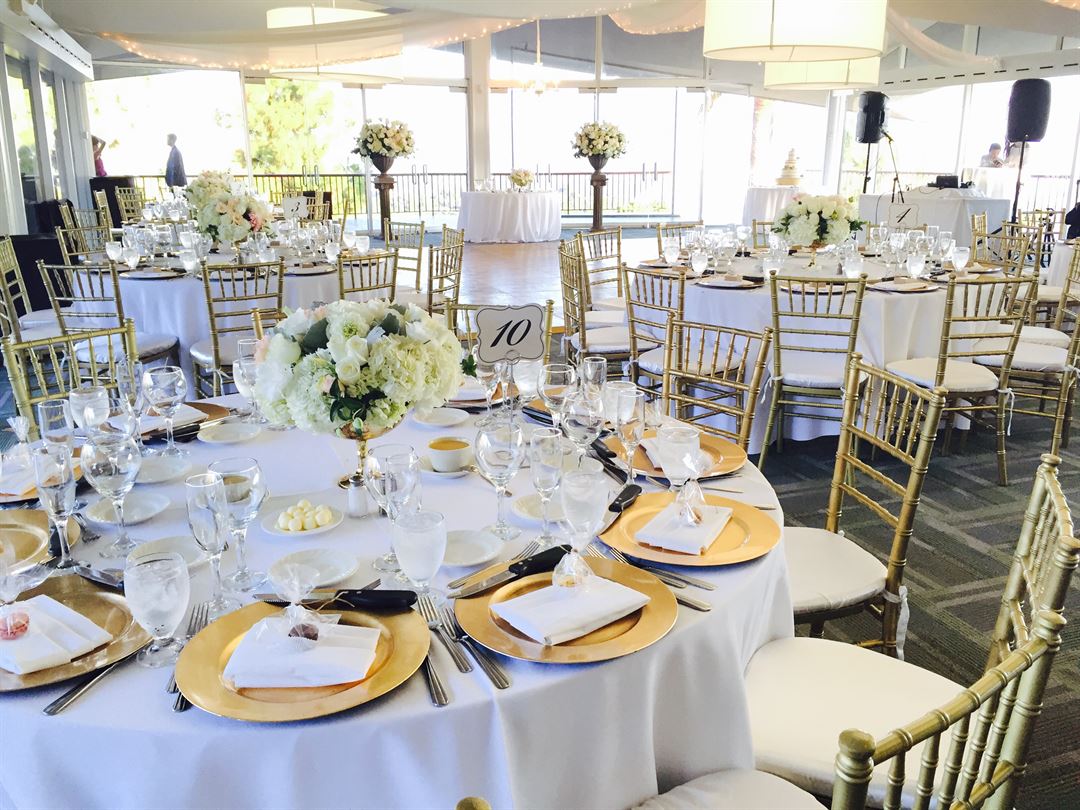
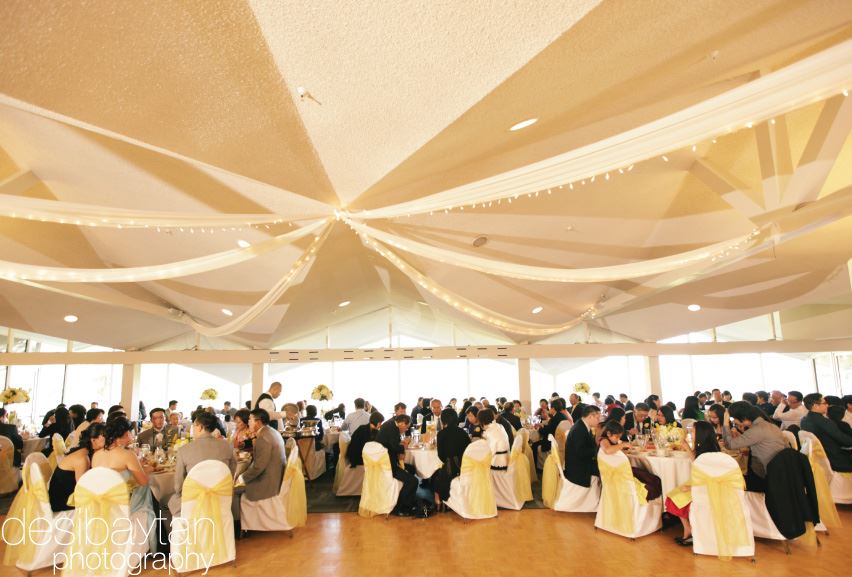

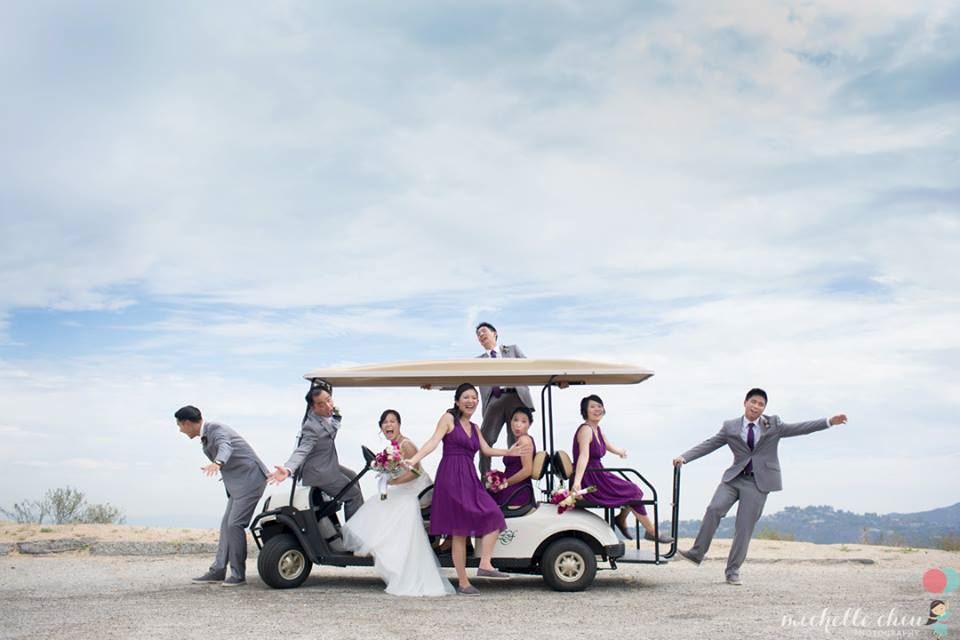
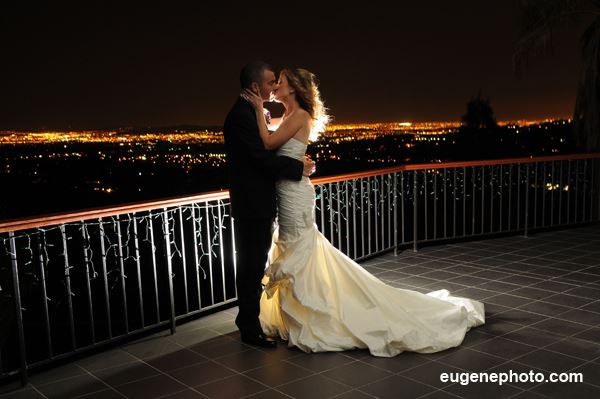







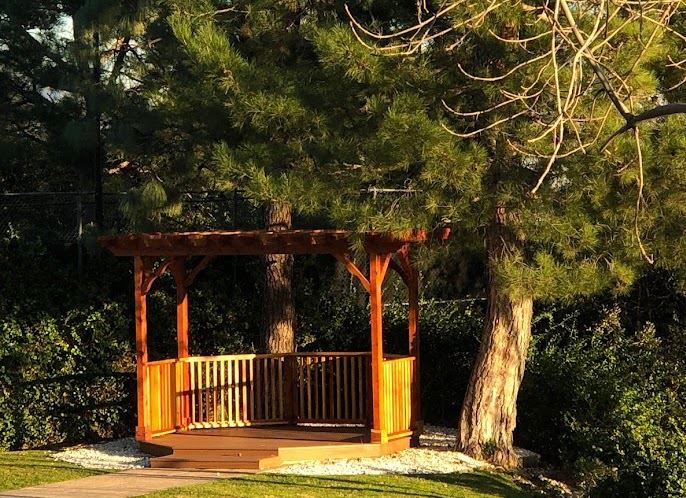
La Cañada Flintridge Country Club
5500 Godbey Drive, La Canada Flintridge, CA
350 Capacity
Located in the gorgeous foothills of the Angeles National Forest, just minutes away from Downtown Los Angeles, La Cañada Flintridge Country Club offers a breathtaking setting for your special event or wedding venue. Spectacular mountain views and skylines, expert and caring professional staff, and food that is far superior to competitors' sets us apart from your ordinary venue. With complimentary parking, rave reviews on social media, and surprisingly competitive rates, LCF Country Club invites you to see our venue and meet our expert staff. Your search ends in the tranquil setting that is LCF Country Club.
Event Spaces
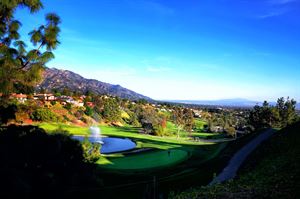
Golf Course
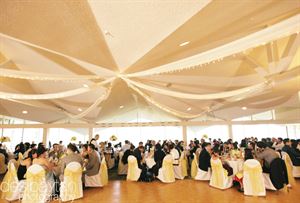
Ballroom
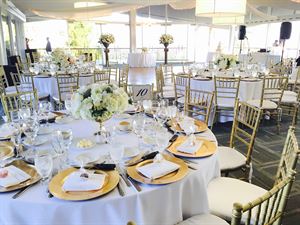
Banquet Room
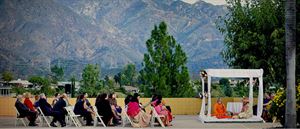
Outdoor Venue
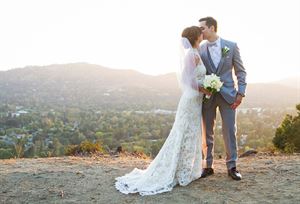
Parking Lot
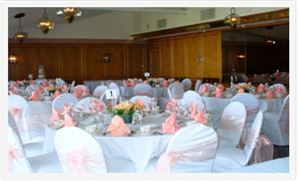
Banquet Room
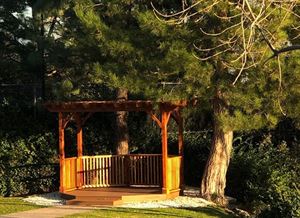
Outdoor Venue
Additional Info
Venue Types
Amenities
- Full Bar/Lounge
- Fully Equipped Kitchen
- On-Site Catering Service
- Outdoor Function Area
- Outdoor Pool
- Outside Catering Allowed
- Wireless Internet/Wi-Fi
Features
- Max Number of People for an Event: 350
- Number of Event/Function Spaces: 6
- Special Features: Easy, quick drive to all Los Angeles conveniences, yet gorgeous mountain views and setting. Complimentary parking and exceptional food and expert staff set us apart. Mountaintop parking lot with 360 panorama views available for events, as well rooms.