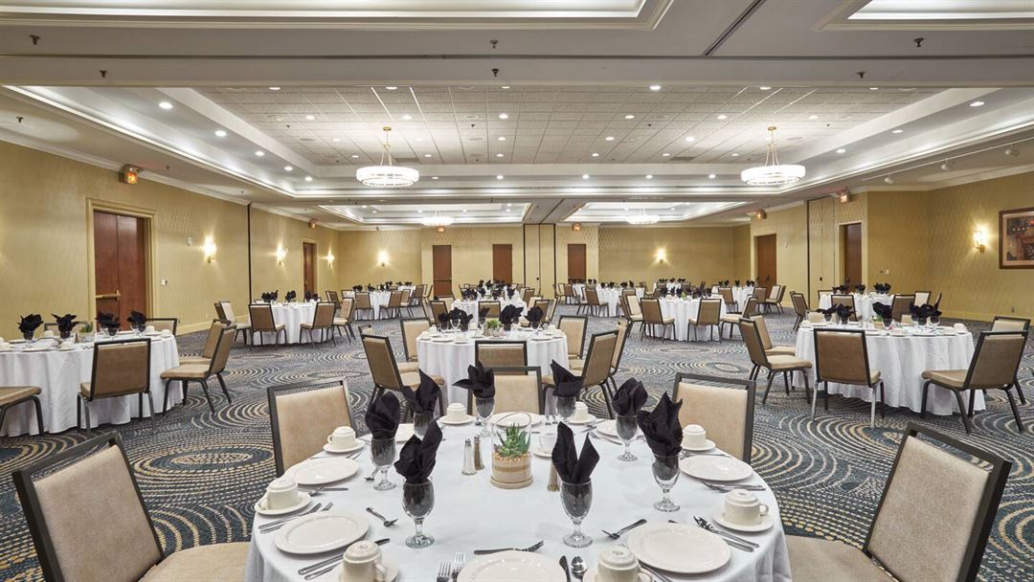
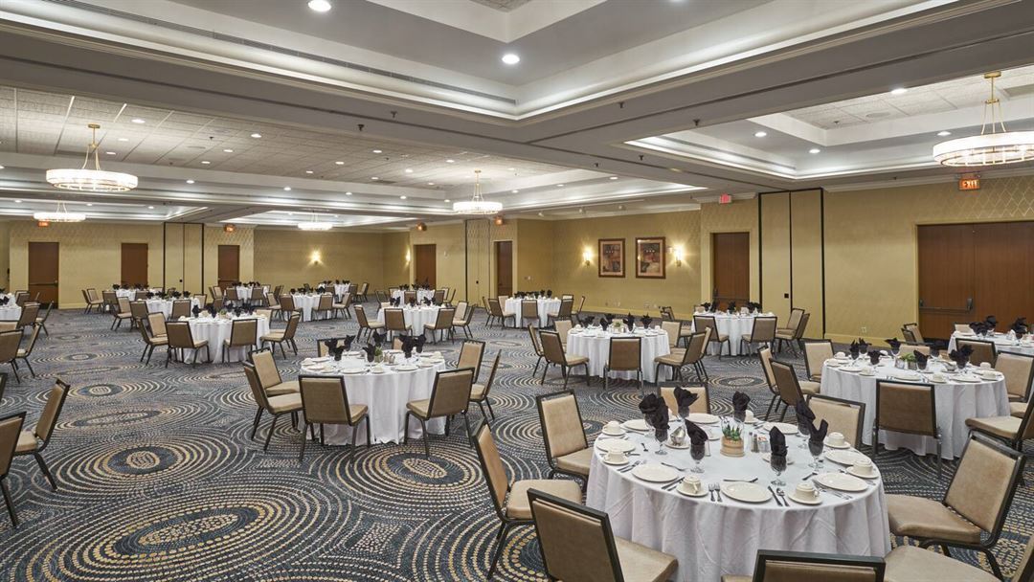
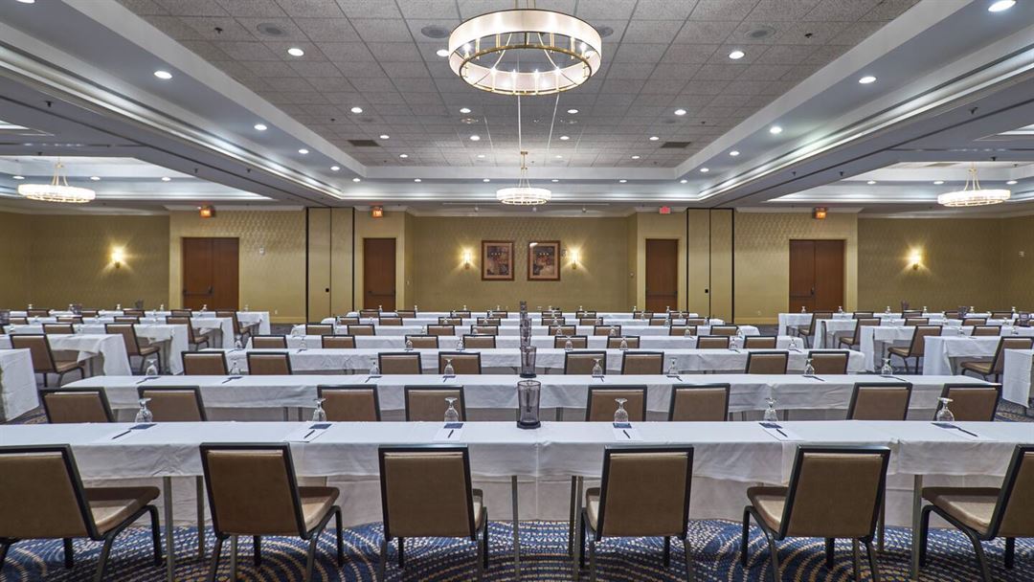

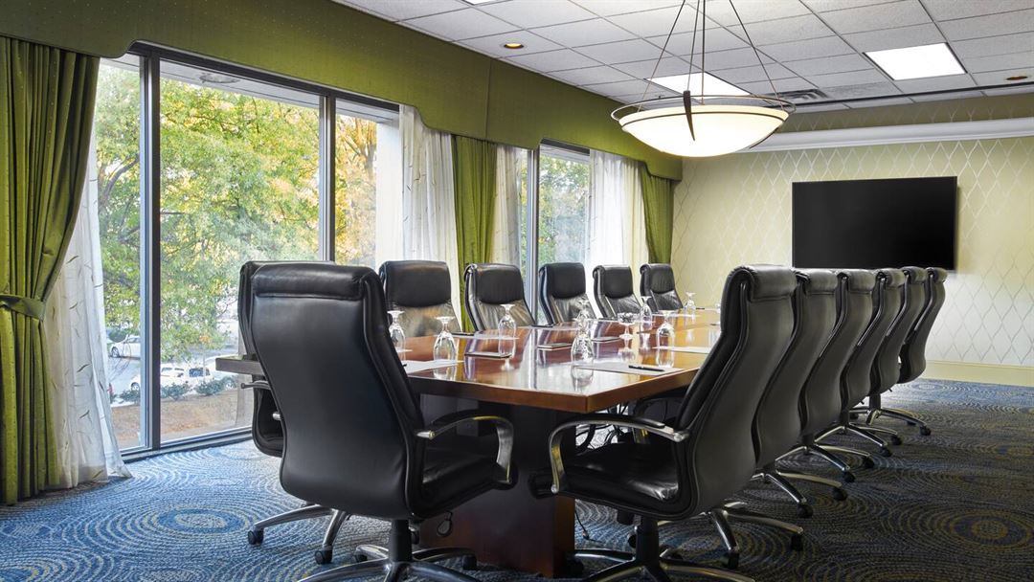


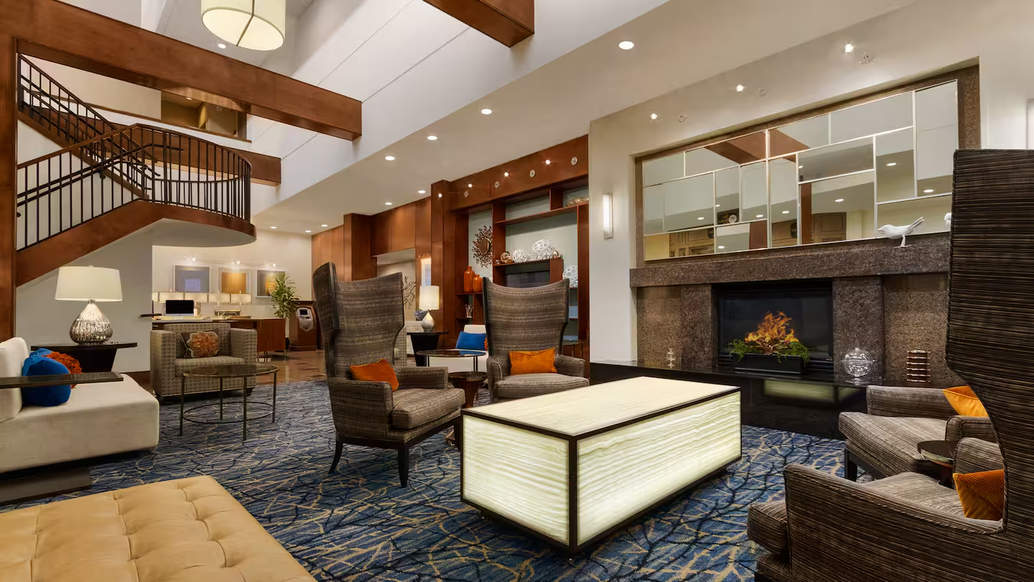

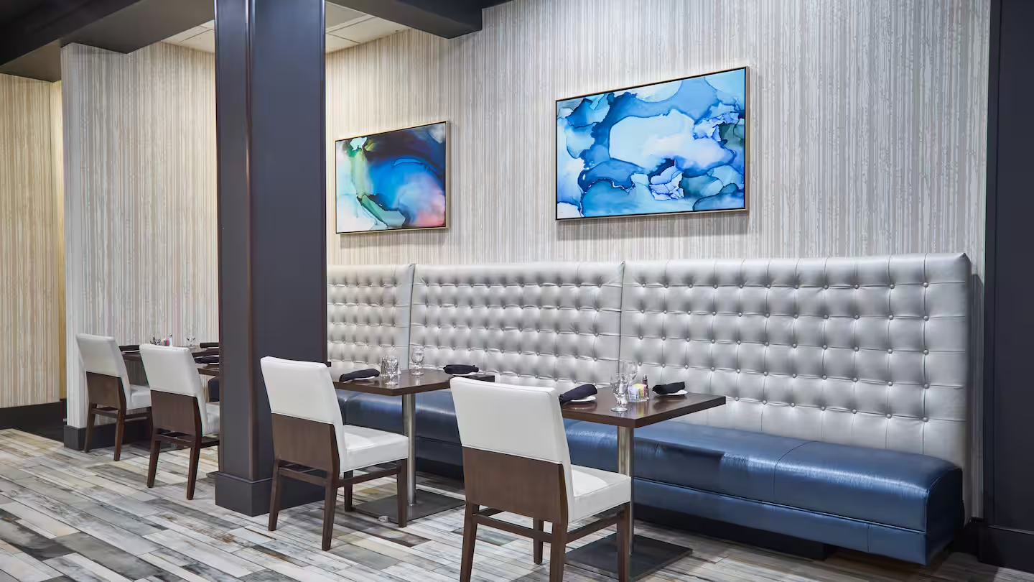






Hilton Knoxville
501 West Church Avenue, Knoxville, TN
950 Capacity
$1,750 to $7,250 for 50 Guests
We have flexible ballrooms, traditional boardrooms and breakout areas for your event. Our expert planners can help organize videoconferencing and A/V equipment. as well as event catering.
Event Pricing
Catering Pricing
950 people max
$35 - $145
per person
Event Spaces
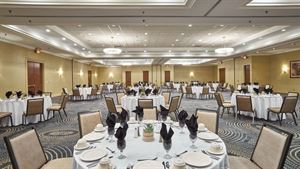
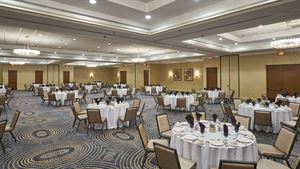
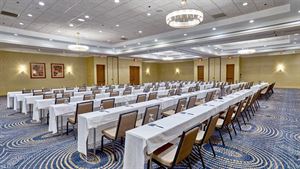
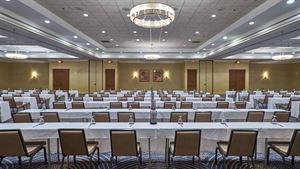
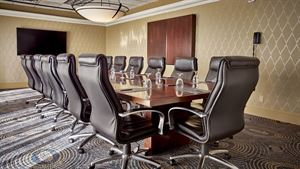
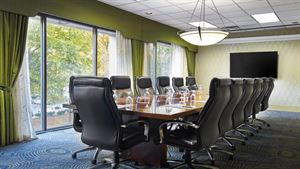
General Event Space
Recommendations
Knoxville Hilton conference center
— An Eventective User
from Knoxville, TN
I have taken part in many conferences and large meetings hosted at the Knoxville Tennessee Hilton. They have a second floor meeting that is very accommodating. I would estimate that it can seat 500 people or more, it is carpeted, well lit, and the furniture and decor are exactly what you would expect from a Hilton. The facility was very well liked by everyone we asked. On the first floor of the Hilton they have a Starbucks coffee stand and an outdoor area perfect for sitting and networking during breaks. This was a busy spot mornings before the conferences. The second floor conference room is handicapped accessible via an elevator, otherwise there is a wide set of stairs leading to the second floor from the lobby. The restrooms were of adequate size and were well maintained and very clean for the duration of the conference. For days when the conference included a lunch, there is a second slightly smaller room where buffet style meals can be served. All of the staff was extremely helpful and were professionals at working a conference venue. The parking area for the venue is a connected parking garage making the trip from the garage to the hotel less than a 50 yard stroll. The Hilton is also easily found from interstates 40 and 75 which pass through Knoxville. I believe there are only 3 or 4 turns after exiting the interstate to entering the garage. I have been very pleased with my experiences with conferences at Knoxville Hilton, and will definitely recommend them to others.
Additional Info
Neighborhood
Venue Types
Amenities
- ADA/ACA Accessible
- Full Bar/Lounge
- On-Site Catering Service
- Outdoor Function Area
- Outdoor Pool
- Outside Catering Allowed
- Valet Parking
- Wireless Internet/Wi-Fi
Features
- Max Number of People for an Event: 950
- Number of Event/Function Spaces: 8
- Total Meeting Room Space (Square Feet): 13,814