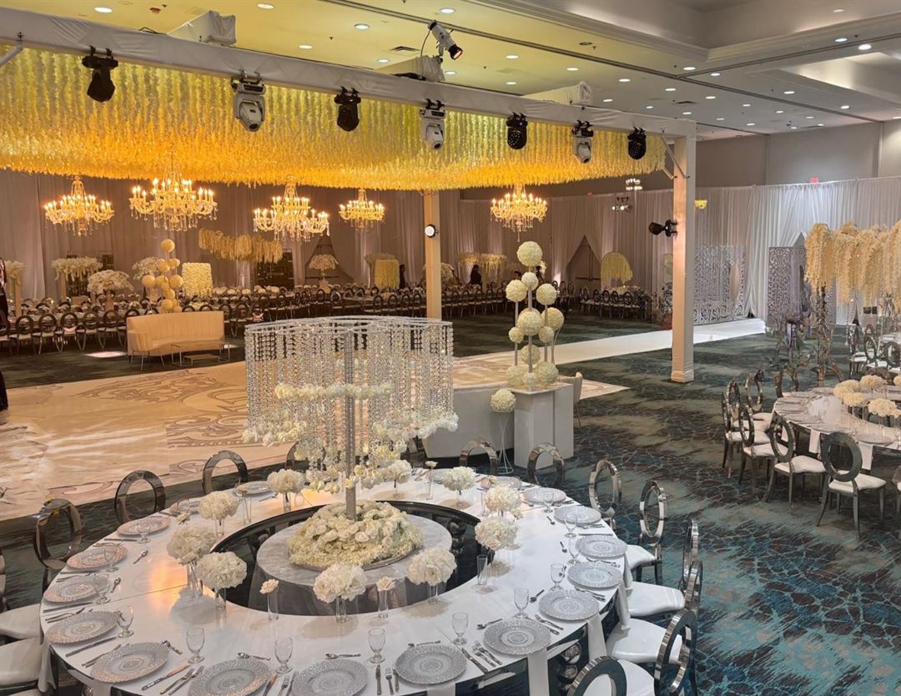
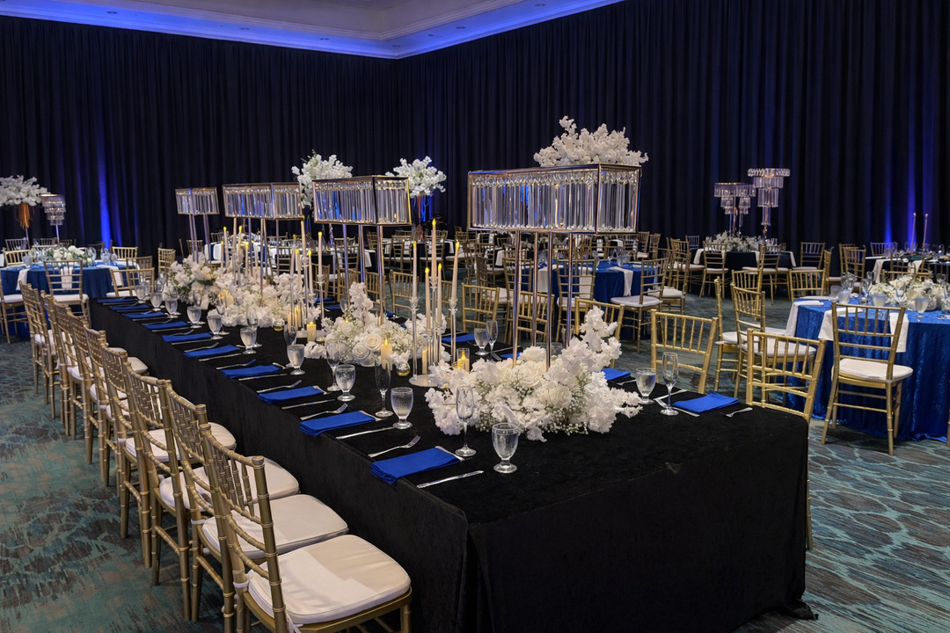

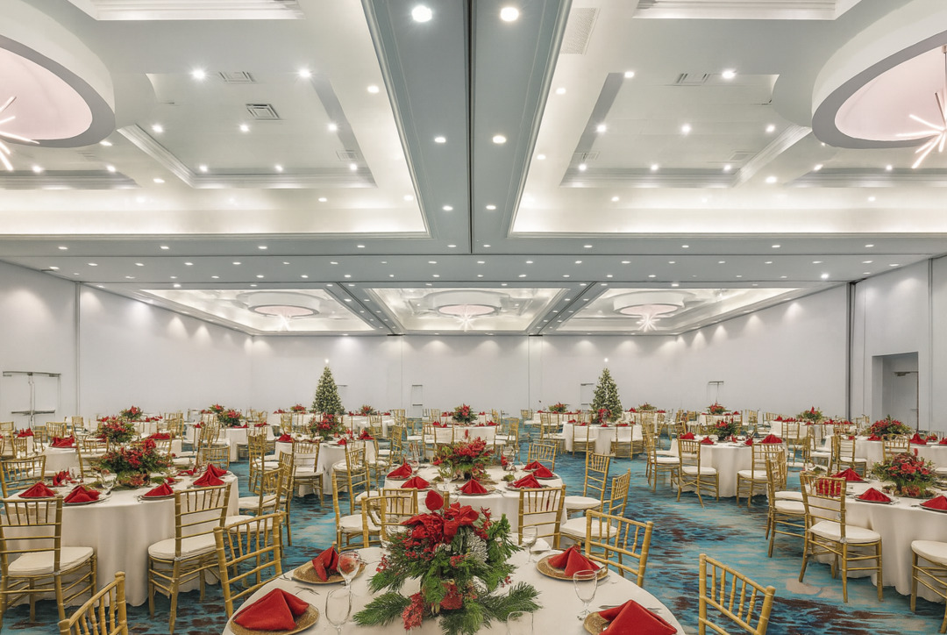
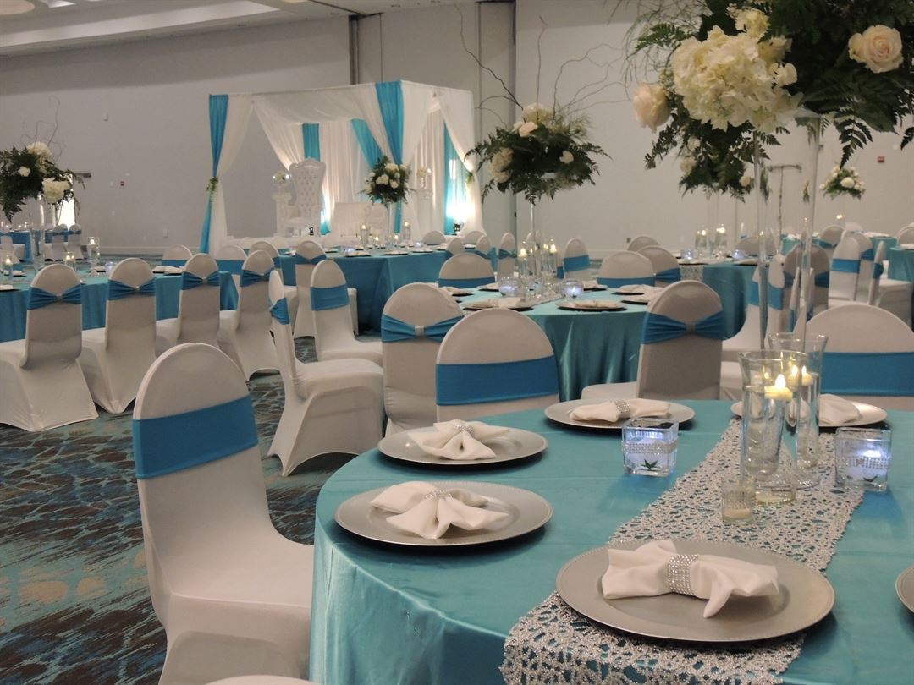
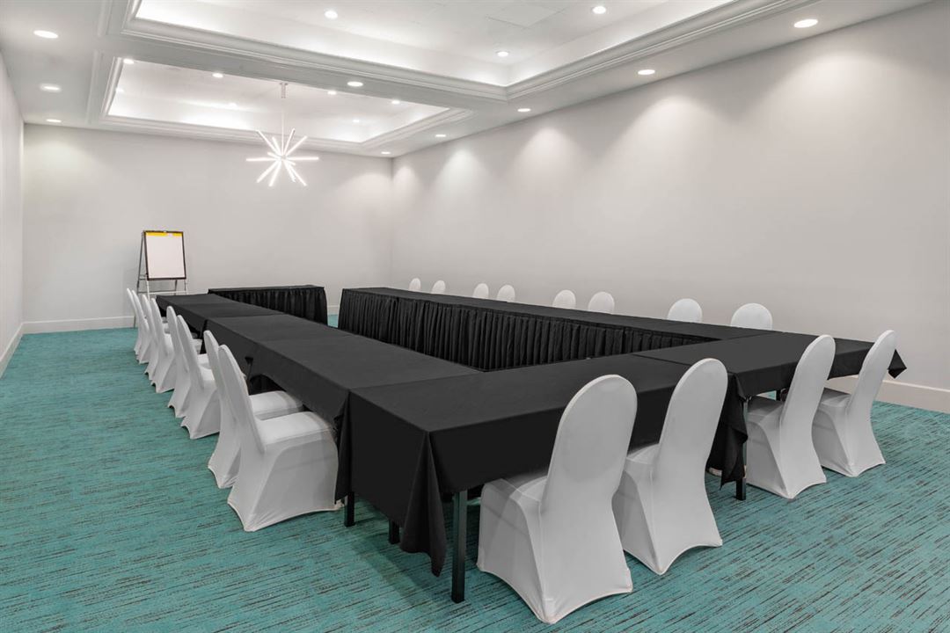















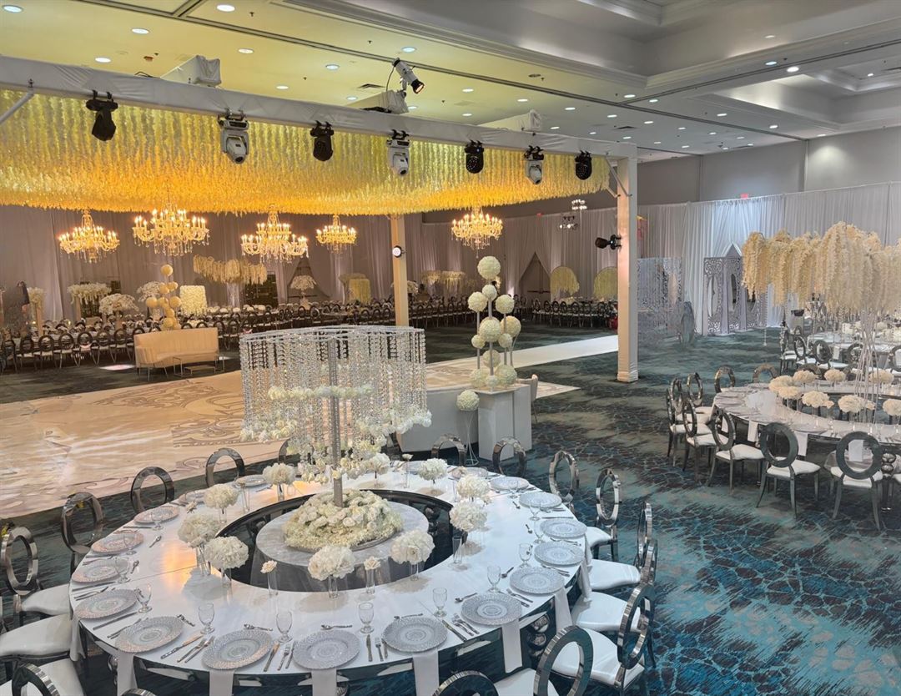








Holiday Inn Resort Kissimmee by the Parks
3011 Maingate Lane, Kissimmee, FL
2,000 Capacity
$1,250 to $3,250 for 50 Guests
? Special December Offer
FREE Meeting Room Rental on select December dates with a qualifying Food & Beverage minimum.
At Holiday Inn Resort Kissimmee by the Parks, we offer more than 30,000 square feet of flexible event space, ideal for everything from intimate gatherings to large celebrations. Whether you’re planning a quinceañera, wedding, or corporate meeting, our friendly and award-winning team will guide you through every detail—from menu planning to room setup—allowing you to relax and enjoy the experience.
We focus on creating memorable events while providing excellent value, and we would love to help bring your vision to life. Let’s connect! Reach out to our catering team for a no-obligation consultation. We are here to make the planning process easy and enjoyable.
Event Pricing
Outside Catering - Cultural * Weekday Specials"
1,300 people max
$25 - $30
per person
Quinceanera /Sweet 16 Package
1,300 people max
$25 - $35
per person
Holiday Party
2,000 people max
$38.95 - $48.95
per person
Corporate and Social Events
1,300 people max
$40 - $65
per person
Wedding Package
1,300 people max
$45 - $65
per person
Event Spaces
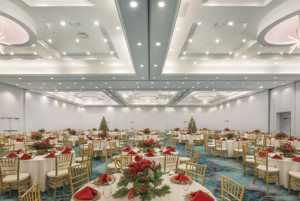
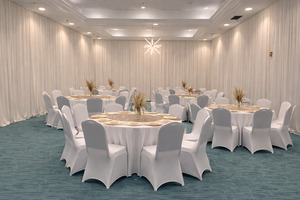
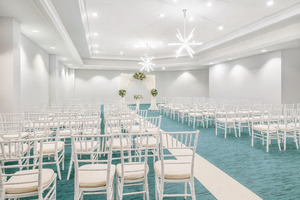

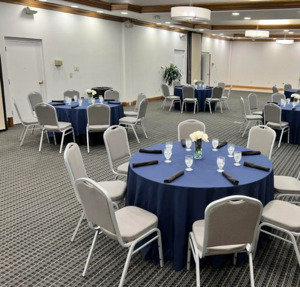
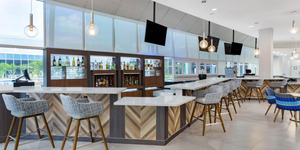
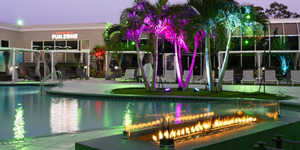
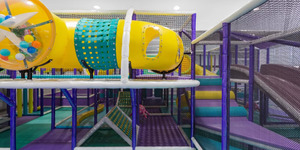
Recommendations
Always good working with Gigi and staff
— An Eventective User
from lakeland fl
We have held our non profit association annual gala here last 2 years. Good pricing and service.
Holiday Party
— An Eventective User
from Kissimmee, FL
Everyone at the Wyndham were very accommodating for our regional Holiday Party. We can be a big rough around the edges group and they did everything they could to make the night special. If an issue did arise Gigi and her team, plus the front desk took care of it promptly. The atmosphere and total vibe they created was everything we needed. Only part that was a pain was the other guests. They didn't understand that it was a private party even though there were signs telling them so. On a better note, I would like to recognize Hector, our bartender for the night. Who dealt with all the craziness (aka drunk people) with a calm and cool demeanor. I also gave him specific instructions and he followed through with my NO SHOT rule! When we had issues with our Comdata Corp credit card the Manager that night help take care of it right away. This is our 2nd year with Gigi and the beautiful people of Wyndham. We look forward to next year. Thanks again!!
Management Response
Nothing makes us happier than knowing we have exceeded expectations. We appreciate your trust in us and can't wait to have you with us again and make it even a greater success. Thank you so much for hosting your event once more at our property!
Additional Info
Venue Types
Amenities
- ADA/ACA Accessible
- Full Bar/Lounge
- Fully Equipped Kitchen
- On-Site Catering Service
- Outdoor Function Area
- Outdoor Pool
- Wireless Internet/Wi-Fi
Features
- Max Number of People for an Event: 2000
- Number of Event/Function Spaces: 11
- Special Features: Holiday Inn Resort Kissimmee by the Parks offers world-class service and amenities to their guests with a location right next door to Walt Disney World.
- Total Meeting Room Space (Square Feet): 31,250
- Year Renovated: 2021