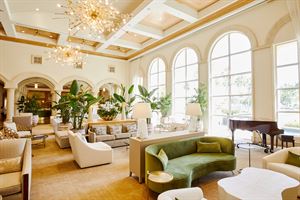











The Ocean Club Key Biscayne
795 Crandon Blvd, Key Biscayne, FL
Capacity: 200 people
About The Ocean Club Key Biscayne
Your event deserves the very best location, and the spectacular setting and elegance of the Ocean Club will ensure that your guests have fond memories. Whatever the occasion—weddings, anniversaries, birthday celebrations—our catering staff is dedicated to excellence and will ensure its seamless execution from beginning to end.
Event Spaces
Palm Court
Palm Court Lounge & Bar
Private Dining Room
Card Room
Venue Types
Amenities
- ADA/ACA Accessible
- Full Bar/Lounge
- On-Site Catering Service
- Outdoor Function Area
- Waterview
- Wireless Internet/Wi-Fi
Features
- Max Number of People for an Event: 200




