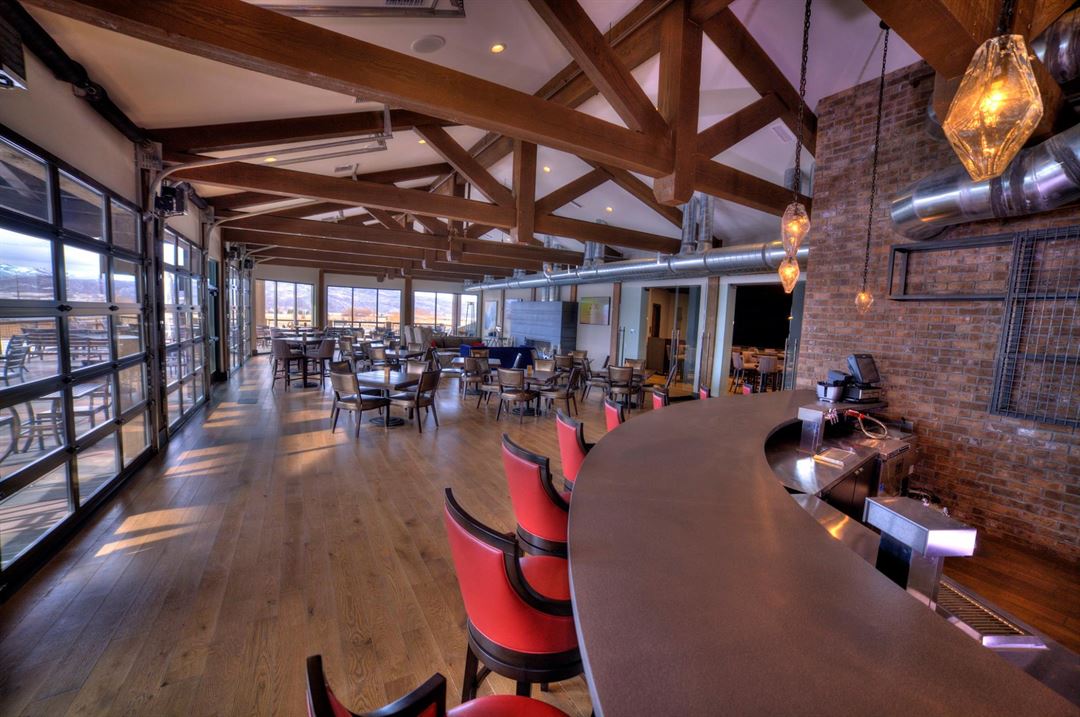














































































About High Star Ranch
High Star Ranch offers year-round recreation with direct access to the 2.2 million acre, Uinta National Forest, over 30 miles of trails for hiking, mountain biking and equestrian to include 16 miles of professionally designed mountain biking trails, Rhodes Valley Outfitters, the DeJoria Center, and State Road Tavern & Restaurant. There is no need to venture far for exceptional dining, concerts, and events.
High Star Ranch is your dream barn wedding venue. Our 1,100-acre property consists of gorgeous views of the Wasatch Mountains, farm pastures, ponds, and more! High Star Ranch is capable of hosting wedding ceremonies and receptions year-round.
There is no better way to honor your staff, volunteers, or members than at the DeJoria Center on High Star Ranch for your next event. Whether you are putting on a black-tie awards program complete with A-list entertainment, or a simple casual award ceremony, our corporate events venue near Park City, Utah can help you put on a fantastic event.
Contact us, or visit our website for more information!
Event Pricing
Willow Wedding Package (Peak-Season) starting at $7500
Attendees: 12-150
| Deposit is Required
| Pricing is for
weddings
only
Attendees: 12-150 |
$7,500
/event
Pricing for weddings only
Key: Not Available
Availability
Last Updated: 2/14/2022
Event Spaces
Arena
Dance Barn
Josephine Room
Josephine's
State Road Tavern
Willow
Great Lawn
Arena
The Dance Barn
The Willow Room
The Great Lawn
State Road Tavern
Venue Types
Amenities
- ADA/ACA Accessible
- Full Bar/Lounge
- On-Site Catering Service
- Outdoor Function Area
- Outside Catering Allowed
- Waterfront
- Waterview
- Wireless Internet/Wi-Fi
Features
- Max Number of People for an Event: 1200
- Total Meeting Room Space (Square Feet): 28,000
- Year Renovated: 2015































