
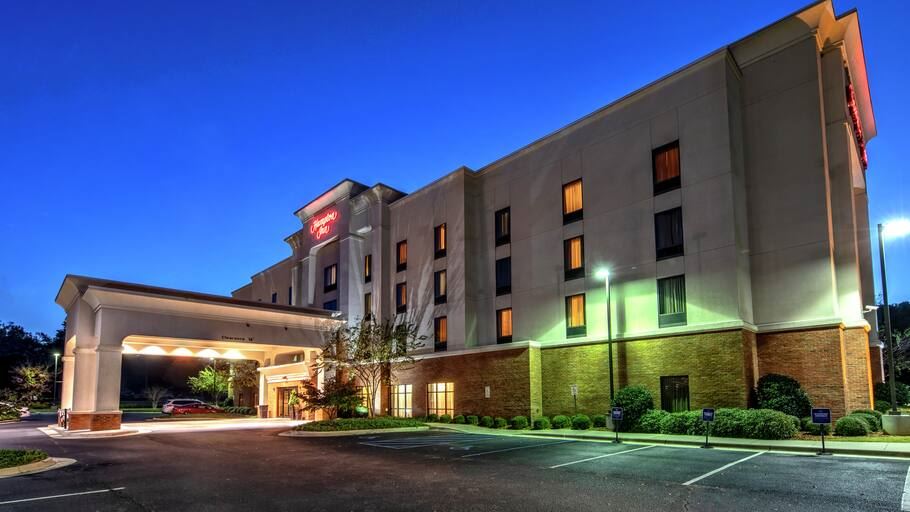
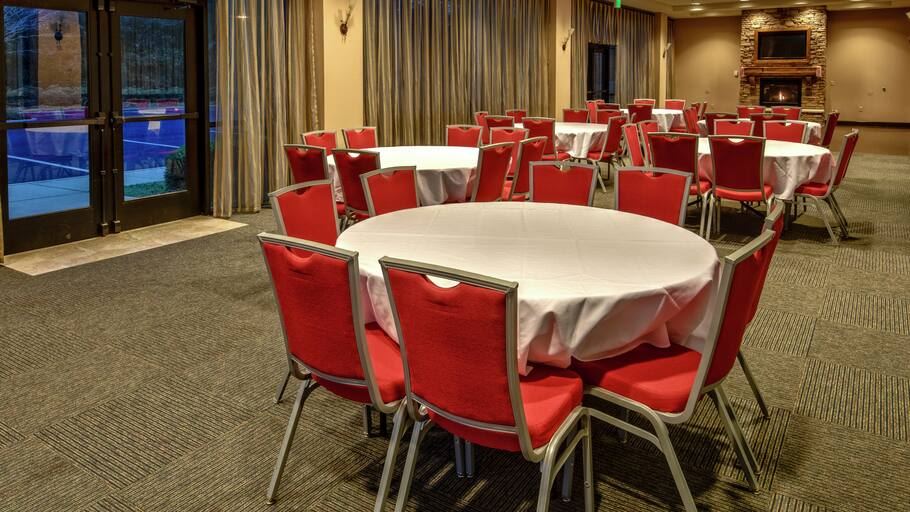
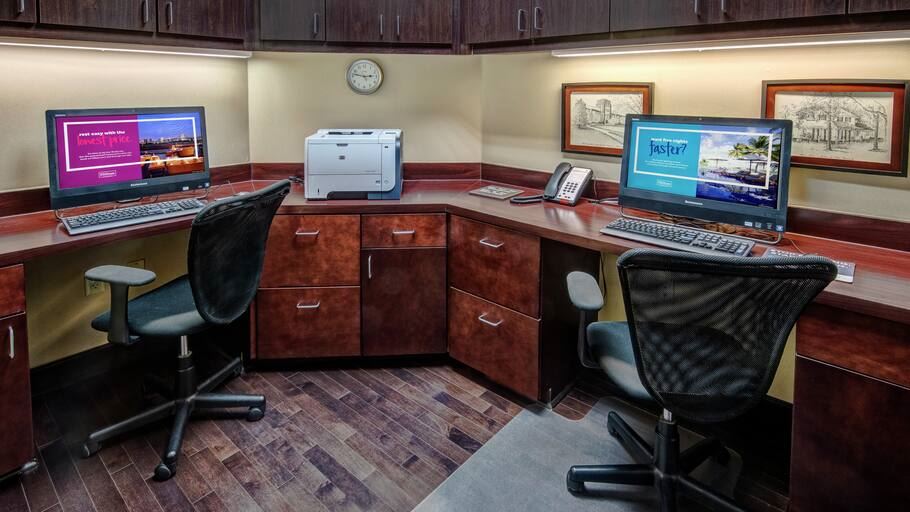
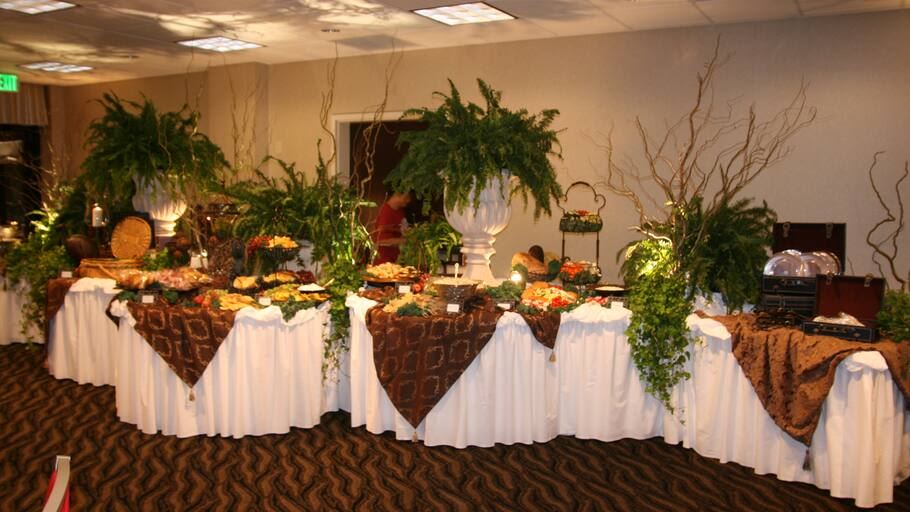































Hampton Inn of Jacksonville
1041 JD&L Drive SW, Jacksonville, AL
150 Capacity
Stay at our Jacksonville hotel when visiting the area for a meeting or event. Booking a room block at Hampton Inn Jacksonville - Anniston Area is easy. We offer 80 guest rooms, meeting rooms, a business center and Wi-Fi internet in all the rooms. Please visit our website or contact us for more information!
Event Spaces
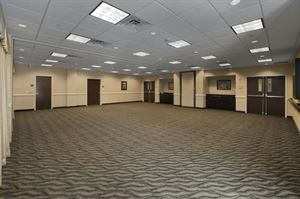

Recommendations
Great event location
— An Eventective User
Everything was perfect for our memorial
Service!
Additional Info
Venue Types
Amenities
- ADA/ACA Accessible
- Outdoor Function Area
- Outdoor Pool
- Outside Catering Allowed
- Wireless Internet/Wi-Fi
Features
- Max Number of People for an Event: 150
- Number of Event/Function Spaces: 3
- Special Features: Free parking, Free Wi-Fi, Pet-friendly rooms
- Total Meeting Room Space (Square Feet): 4,000