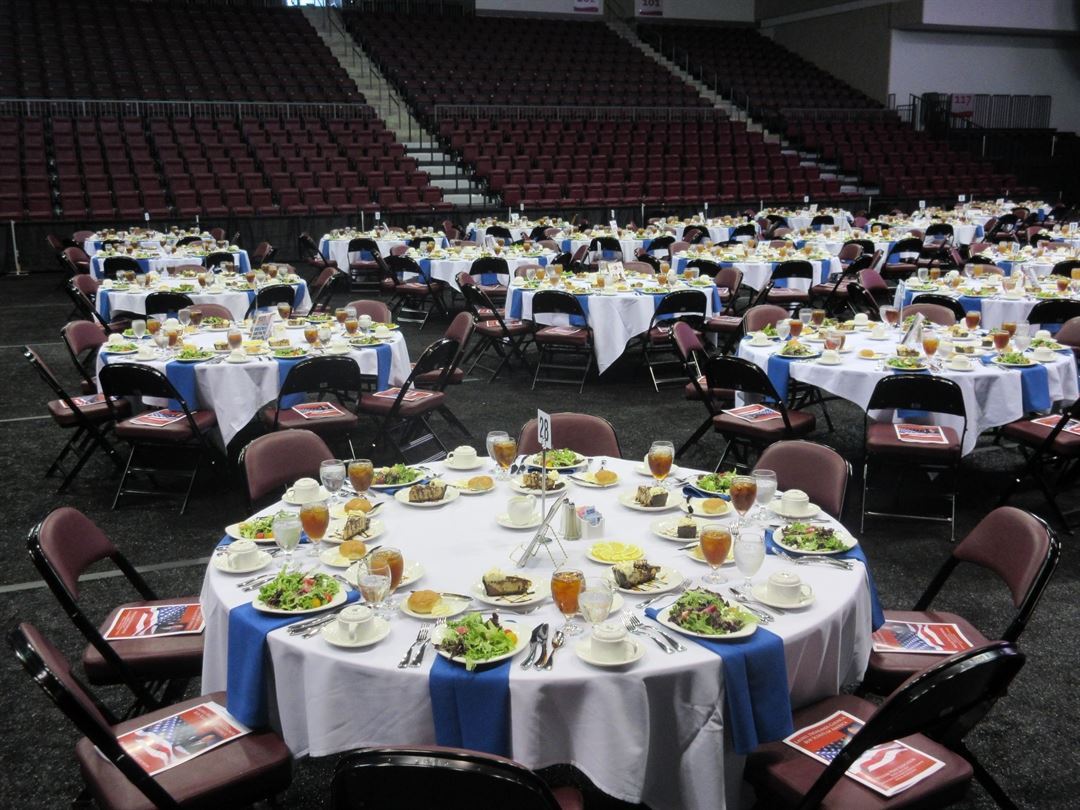
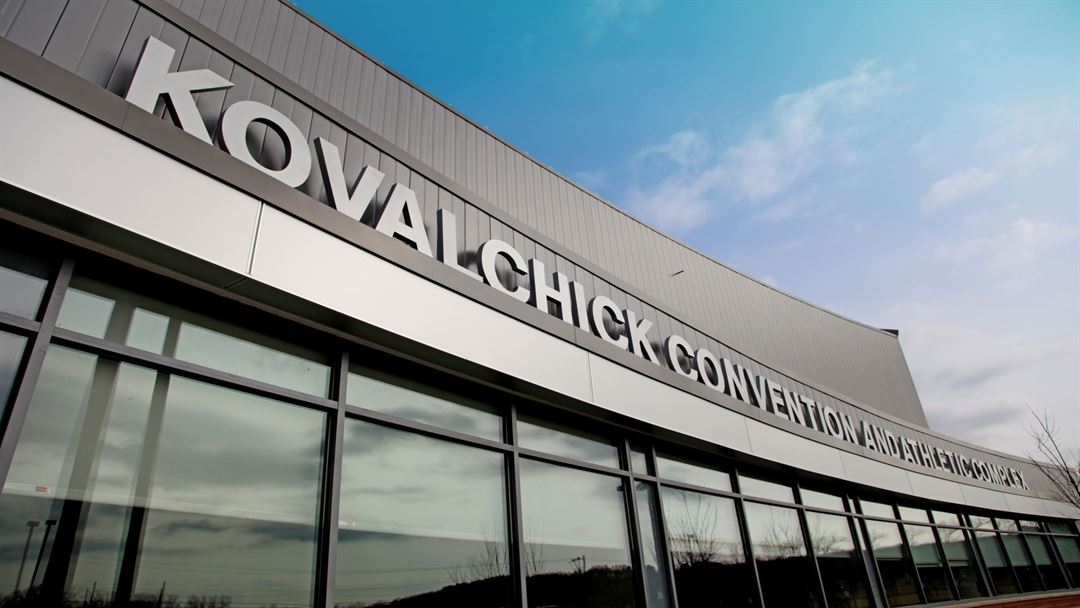
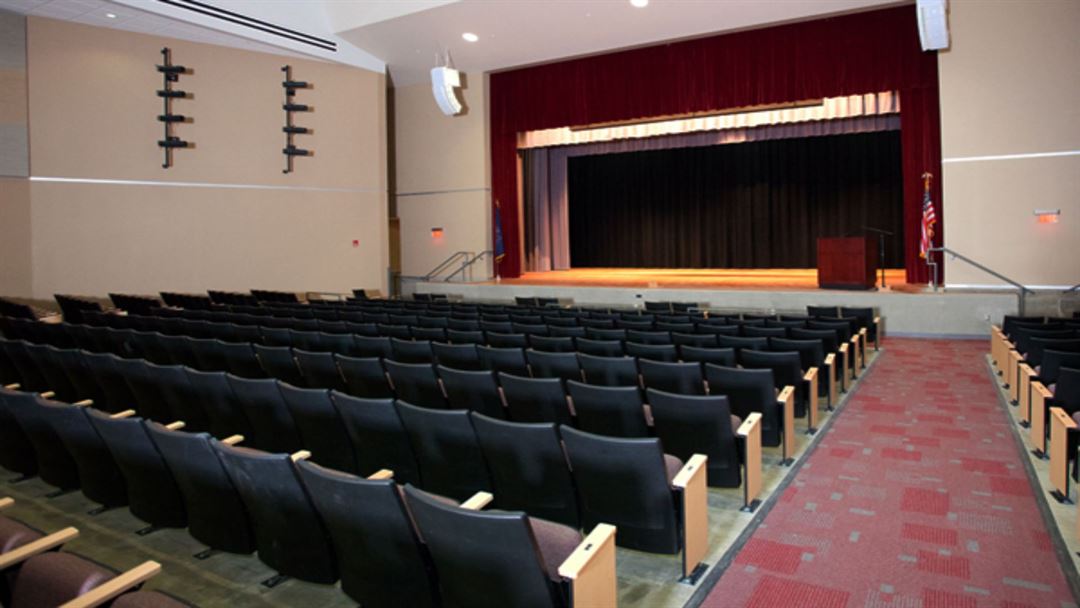
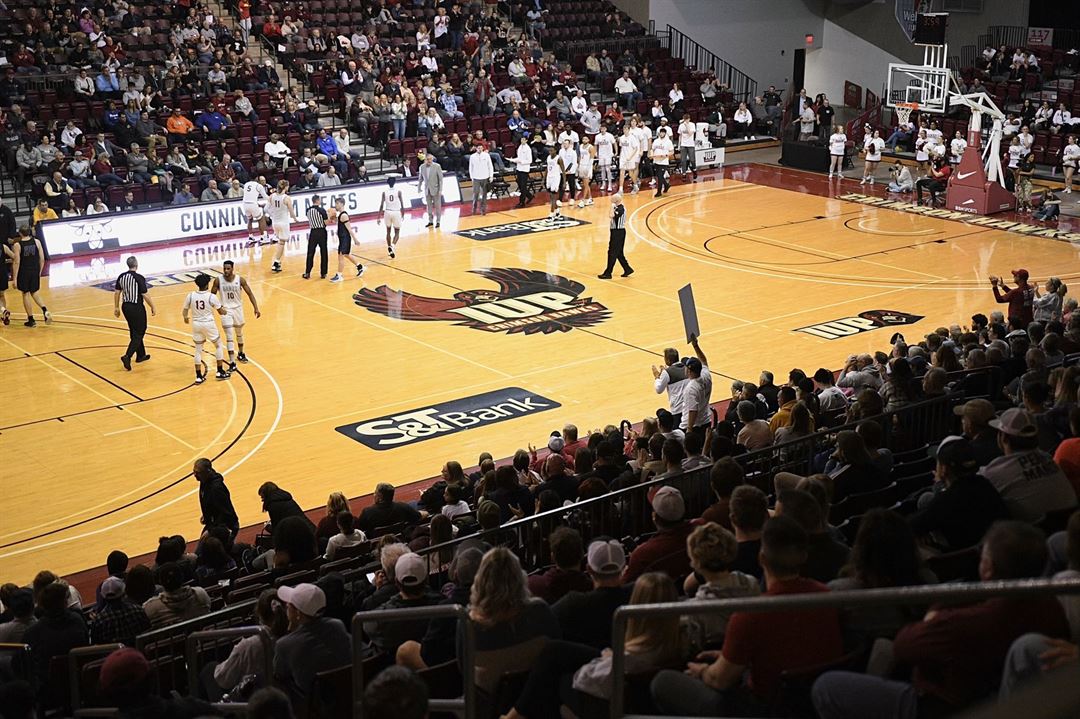
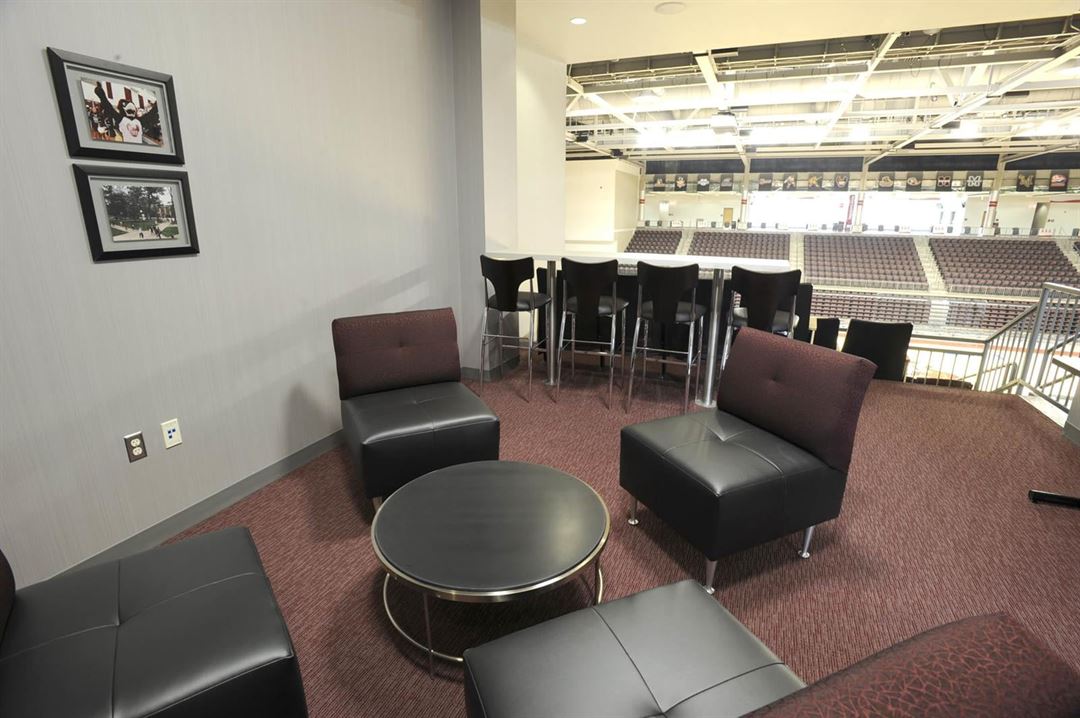






Kovalchick Convention and Athletic Complex
771 Pratt Drive, Indiana, PA
5,400 Capacity
The Kovalchick Convention and Athletic Complex (KCAC), is located on the campus of Indiana University of Pennsylvania (IUP) along Wayne Avenue adjacent to the Hilton Garden Inn at IUP. The facility is a 148,500 square-feet complex and offers multi-use adaptable spaces including the 5,000 seat Ed Fry Arena, the 630 seat Toretti Auditorium, the 17,000 square-foot state of the art Conference Center with multiple breakout rooms, and the 6,000 square foot Corporate Training and Executive Conference Center. Included in the Conference Center is a fully equipped E-Conference Room with videoconferencing as well as teleconferencing capabilities.
The KCAC is located in Indiana County, Pennsylvania, in the foothills of the Allegheny Mountains and is just one hour east of Pittsburgh. Indiana is home to an extensive Rails to Trails system, a variety of yearly festivals and a community of Old Order Amish families and several historical and interactive attractions that make for great group outings. Attendees and guests can discover an array of rich cultural attraction, vast dining options, and first-class hotel and entertainment options. For more information on attractions, accommodations and events taking place in Indiana, visit VisitIndianaCountyPA.org
Every event is a special event at Kovalchick Convention and Athletic Complex. From college commencement, or corporate events, holiday parties, the Kovalchick Convention and Athletic Complex offers maximum flexibility to create the perfect ambiance for any occasion. Our knowledgeable and helpful staff is experienced in every type of event, and they are prepared to meet your every need. Our in-caterer is eager to serve you as well. Next event, make it a special event – at Kovalchick Convention and Athletic Complex.
The Kovalchick Complex is the best option in western Pennsylvania’s thriving sports and entertainment industry, now hosting over 150 world-class events each year. The Arena is a favorite of patrons and promoters alike with its excellent acoustics, seating configurations that vary from 1,000 to 5,000 offering viewers close proximity to the stage, outstanding amenities, and professional staff.
Over 150,000 patrons and scores of promoters each year agree: The Kovalchick Complex is an Awesome place to see a Show!
Touring shows love our hospitality – with a proud tradition of success. Whether it’s WWE Live Events, Disney, Sesame Street Live the Harlem Globtrotters, you name it, if you book it at the Kovalchick Complex, they will come.
Event Pricing
Catering Pricing Starting At
$8.69 - $42.99
per person
Event Spaces
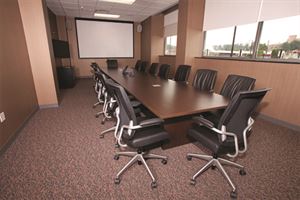
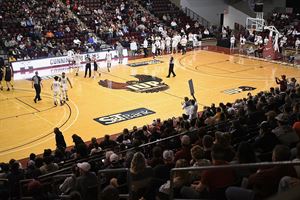
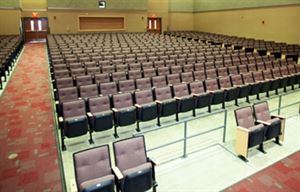
Additional Info
Venue Types
Features
- Max Number of People for an Event: 5400
- Total Meeting Room Space (Square Feet): 148,000