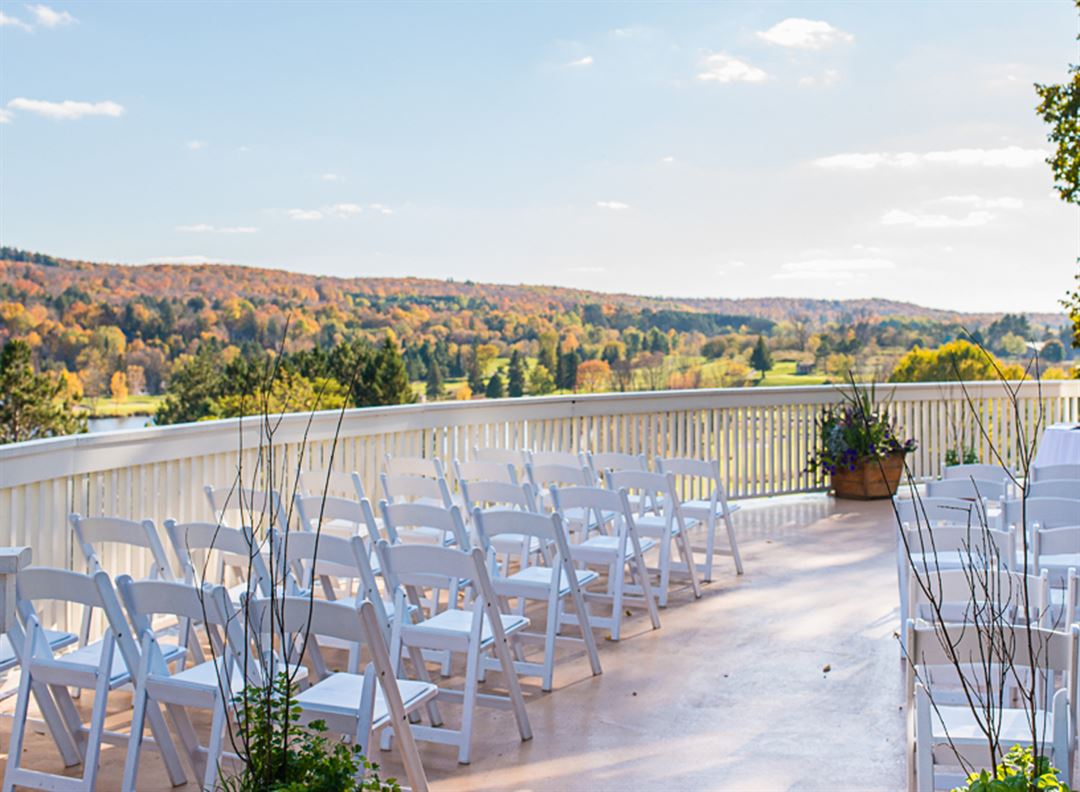

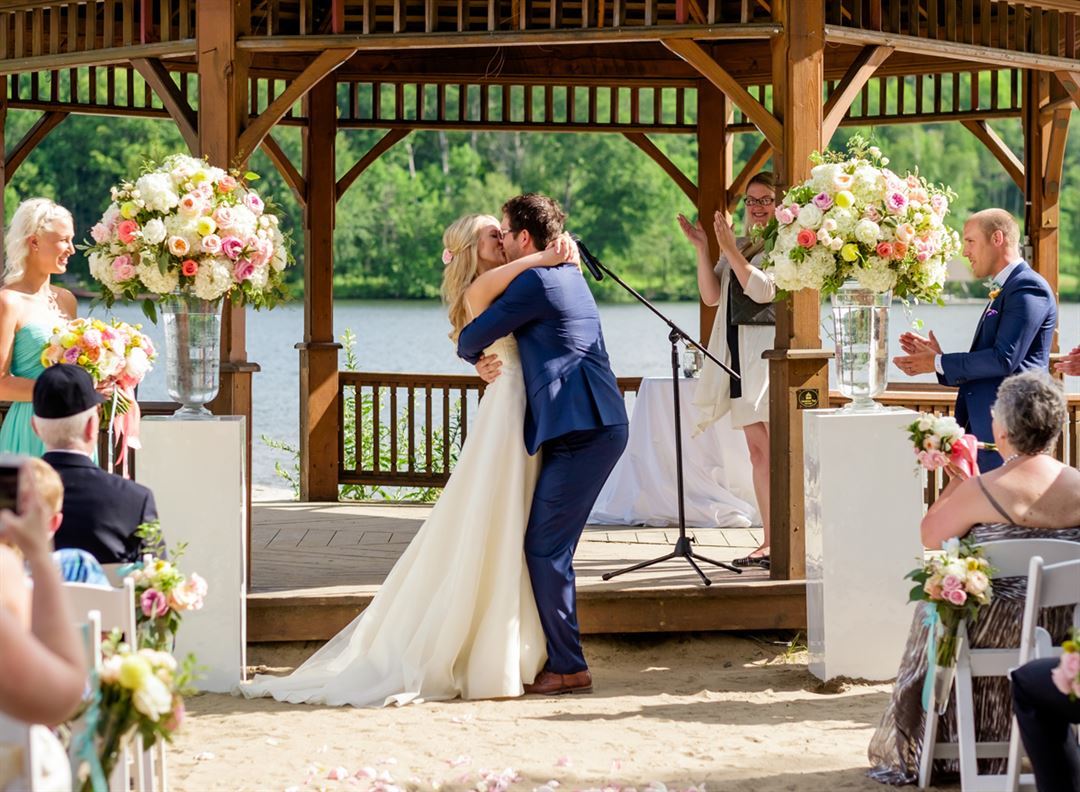
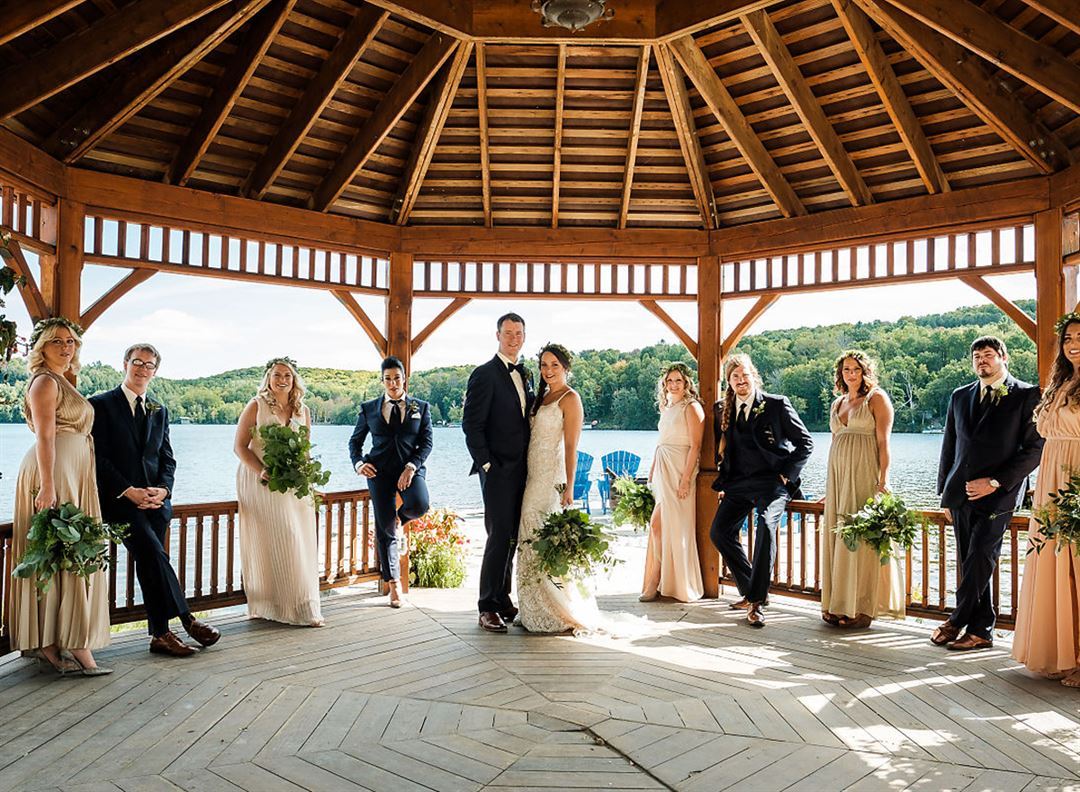
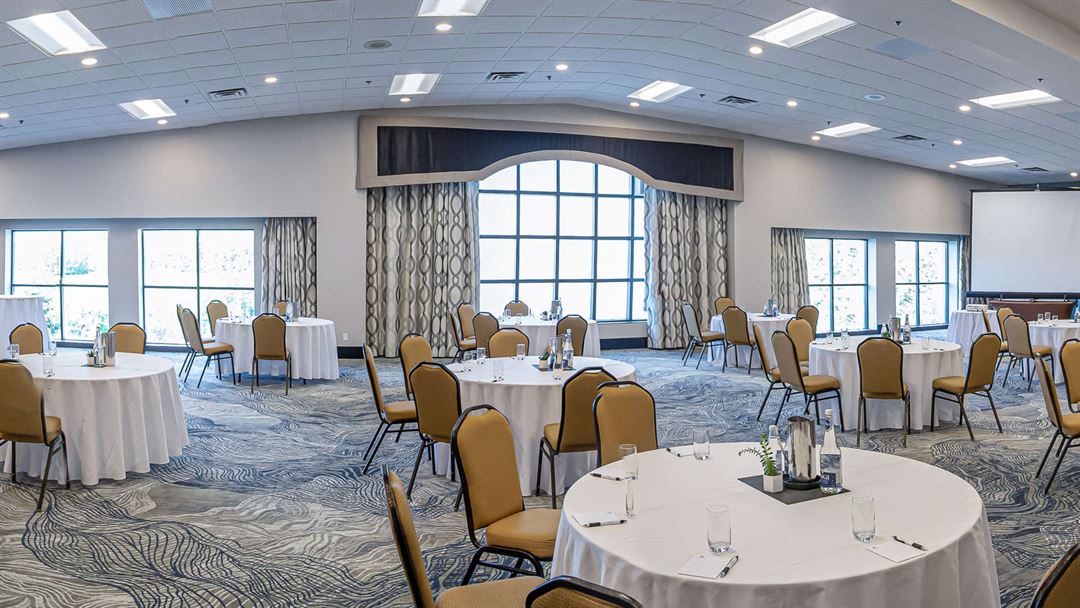







































Deerhurst Resort
1235 Deerhurst Dr, Huntsville, ON
1,000 Capacity
Whether you envision a wedding, party or meeting, the Deerhurst Resort is the perfect venue backdrop for an unforgettable event.
Deerhurst Resort has a variety of indoor and outdoor venues that are perfect for destination weddings in Muskoka. Plus, Deerhurst offers complete wedding packages to make your day easy (and stress-free). From welcoming accommodations to delicious menus, we have every detail covered. Imagine a day of relaxing treatments for your bridal party at the spa, while others enjoy a round of golf on one of our two renowned courses. From live entertainment for your rehearsal dinner night to a family brunch in one of our onsite restaurants, the possibilities are almost endless.
Event Spaces

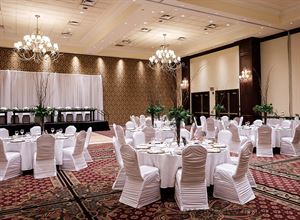
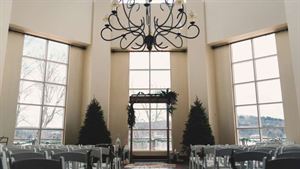
Ballroom

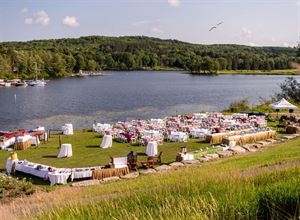
Outdoor Venue


General Event Space
Additional Info
Venue Types
Amenities
- Full Bar/Lounge
- On-Site Catering Service
- Outdoor Function Area
- Wireless Internet/Wi-Fi
Features
- Max Number of People for an Event: 1000
- Number of Event/Function Spaces: 26
- Total Meeting Room Space (Square Meters): 3,716.1