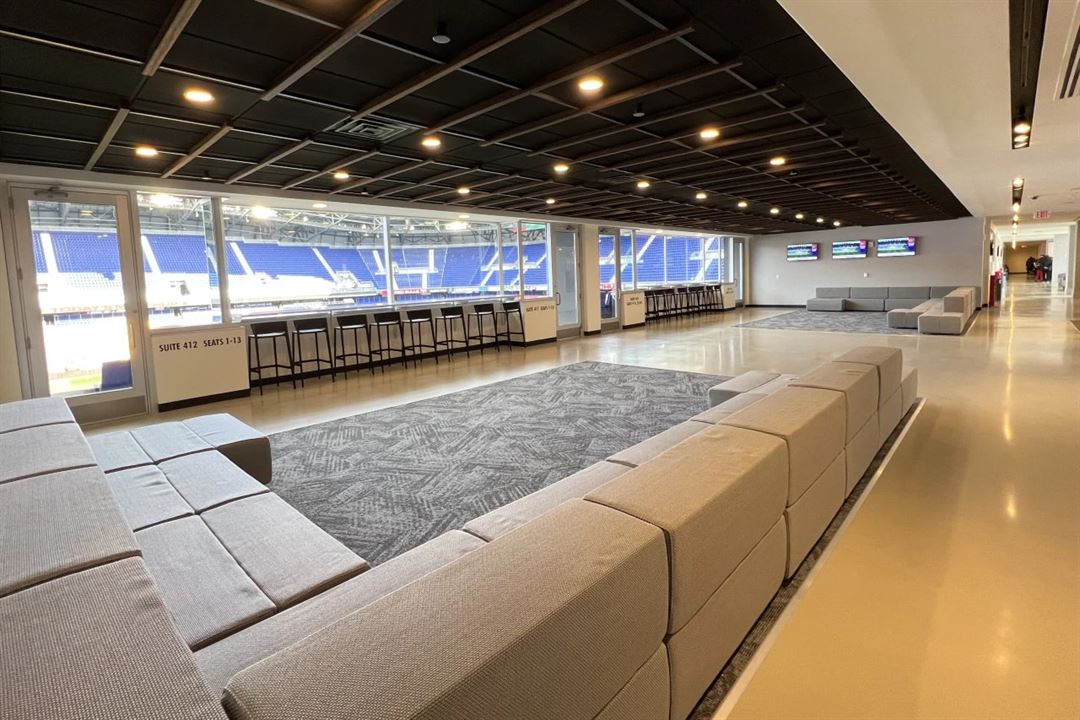
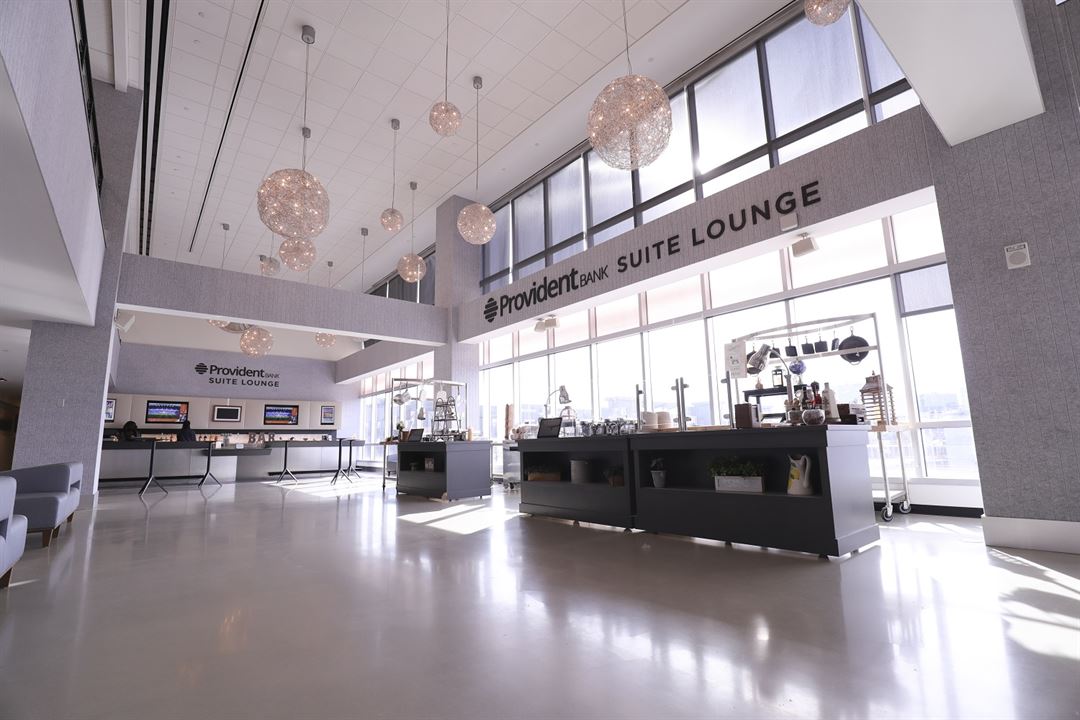
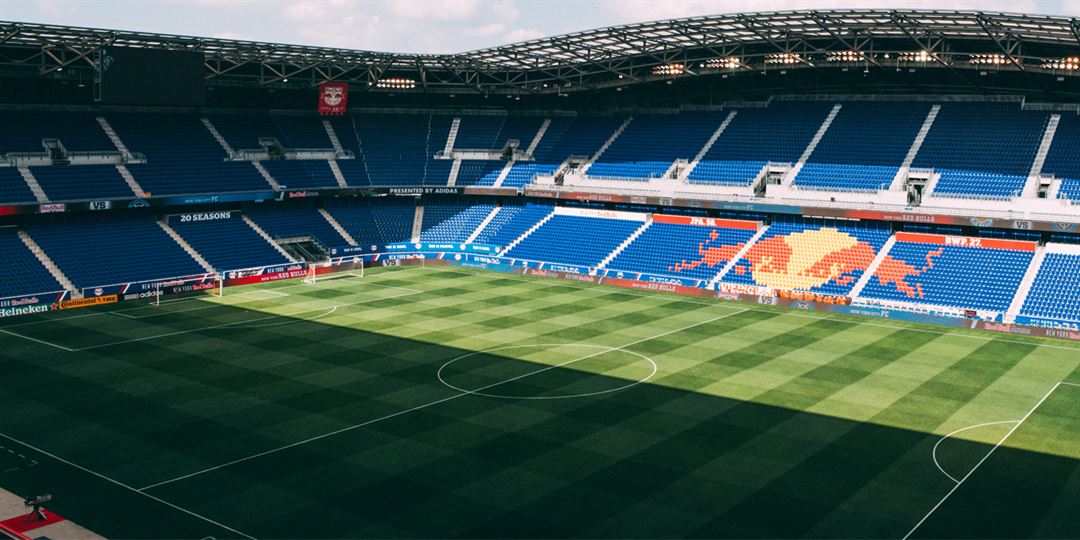
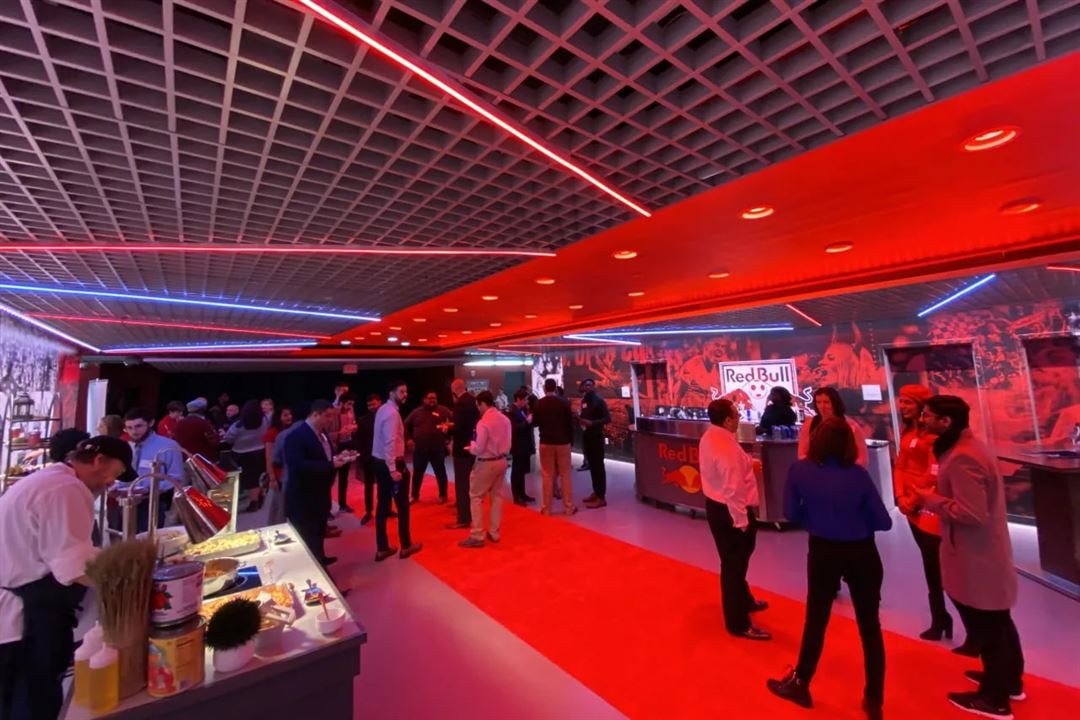
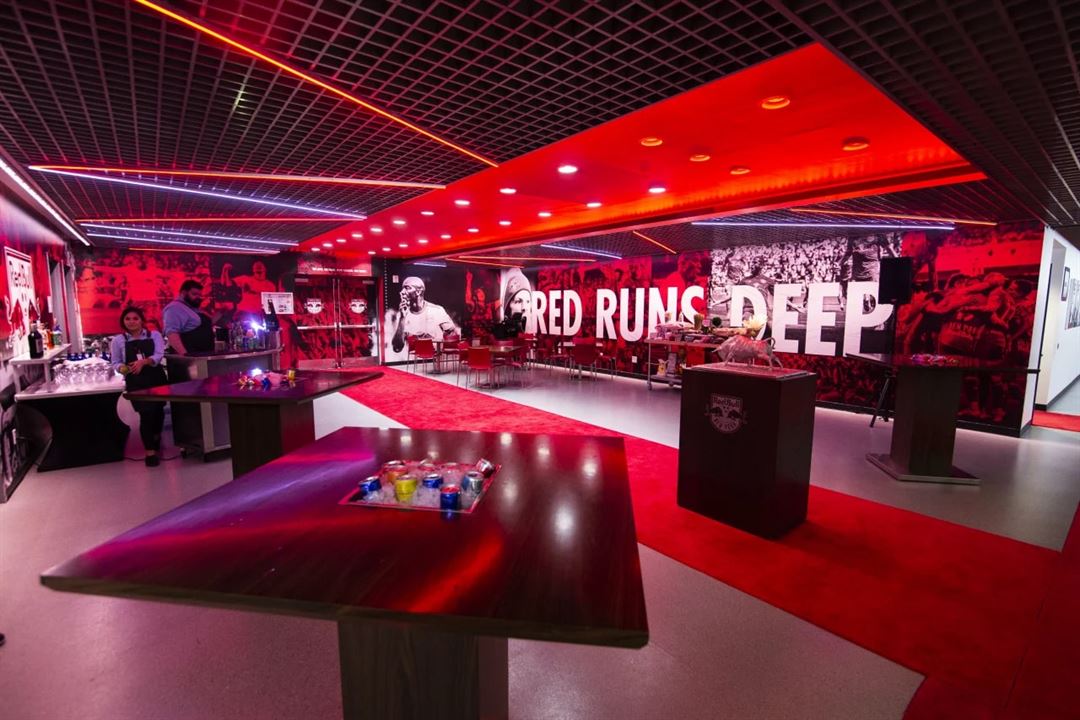















Sports Illustrated Stadium
600 Cape May St, Harrison, NJ
25,000 Capacity
$10,000 / Wedding
HOST YOUR EVENT AT SPORTS ILLUSTRATED STADIUM
Our stadium is a full service event and catering facility dedicated to consistently providing high quality customer satisfaction by rendering excellent service, high-end event space and providing a lifetime of memories for your guests.
The Special Events team will work to ensure the flawless execution of your next event. Contact us for more information.
We host Corporate Outings, Trade Shows, Banquets, Fundraising Dinners, Anniversaries, Sweet Sixteens, Bridal Showers, Baby Showers, Holiday Parties, Weddings, Cocktail Parties, Bar/Bat Mitzvahs, Class Reunions, Family Reunions, Birthday Parties, Project Graduation, and more!
Event Pricing
Red Bull Arena Private Events
100 - 25,000 people
$10,000 per event
Availability (Last updated 2/25)
Event Spaces
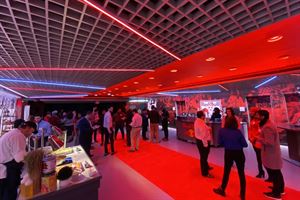
General Event Space
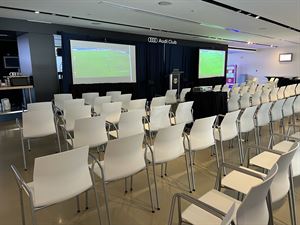
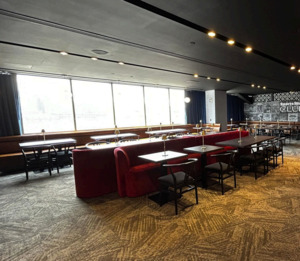
General Event Space
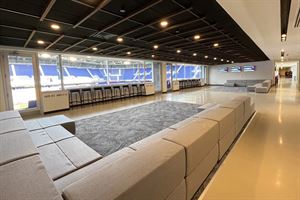
General Event Space
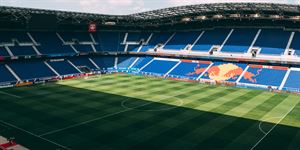
General Event Space
Additional Info
Venue Types
Amenities
- ADA/ACA Accessible
- Full Bar/Lounge
- Fully Equipped Kitchen
- On-Site Catering Service
- Outdoor Function Area
- Wireless Internet/Wi-Fi
Features
- Max Number of People for an Event: 25000
- Number of Event/Function Spaces: 7
- Total Meeting Room Space (Square Feet): 1
- Year Renovated: 2024