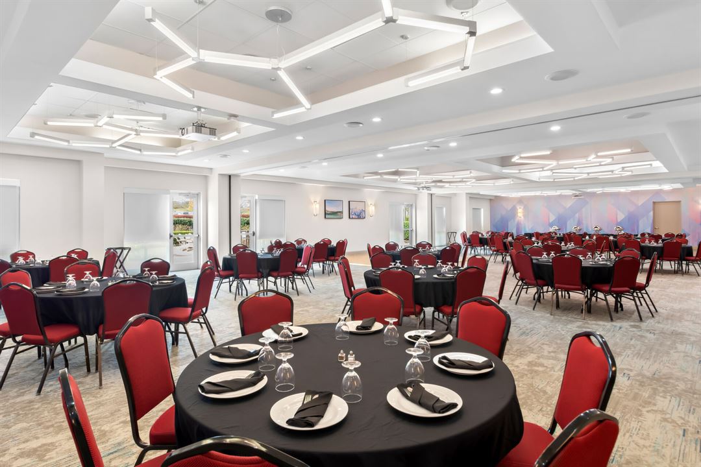
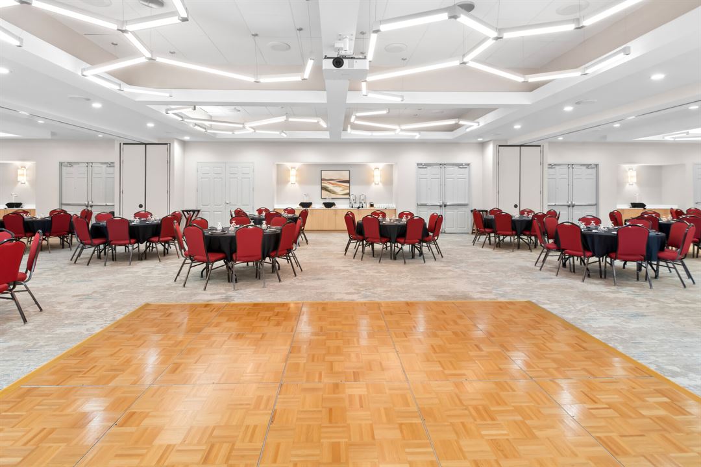
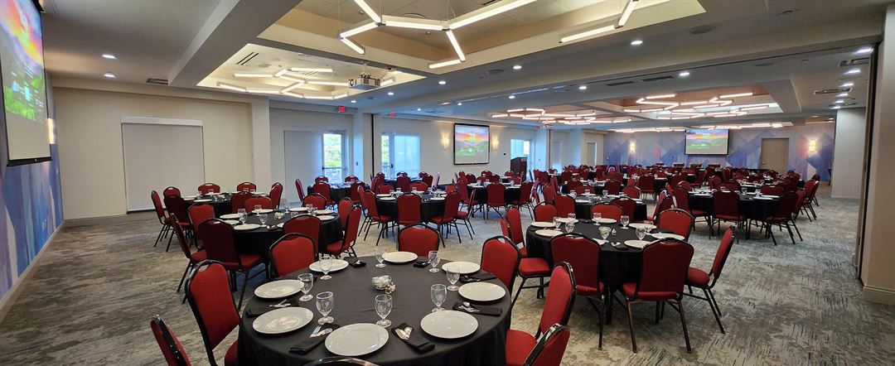
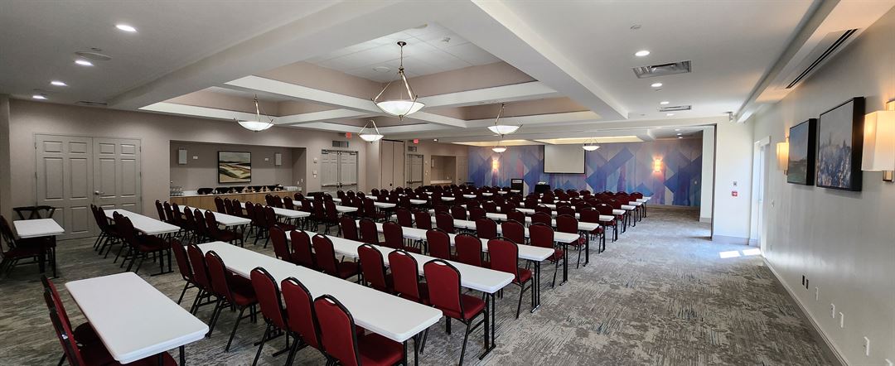
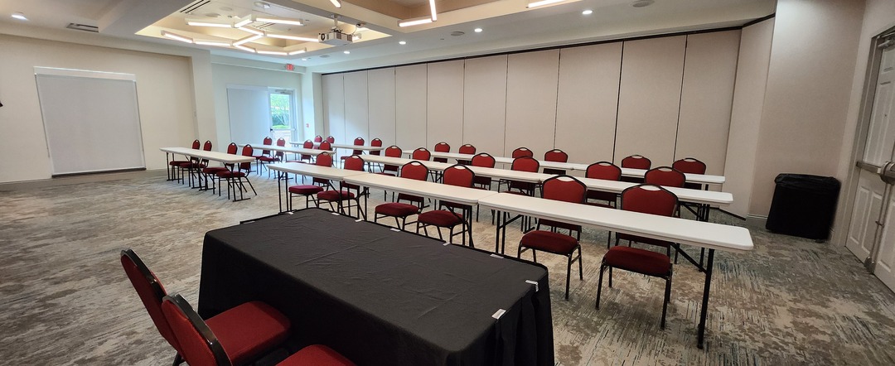







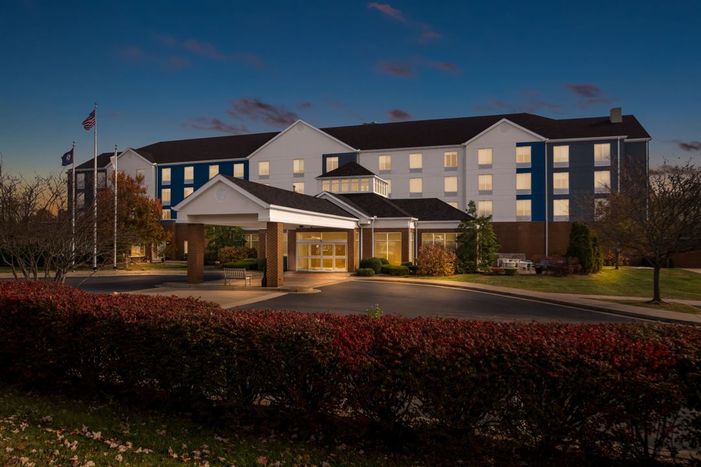
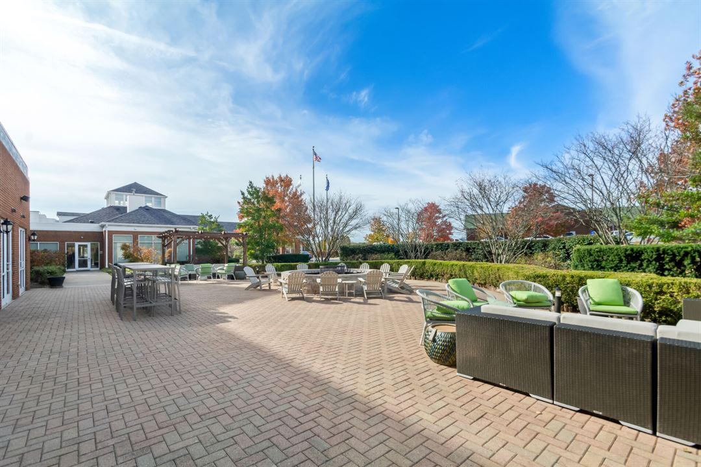
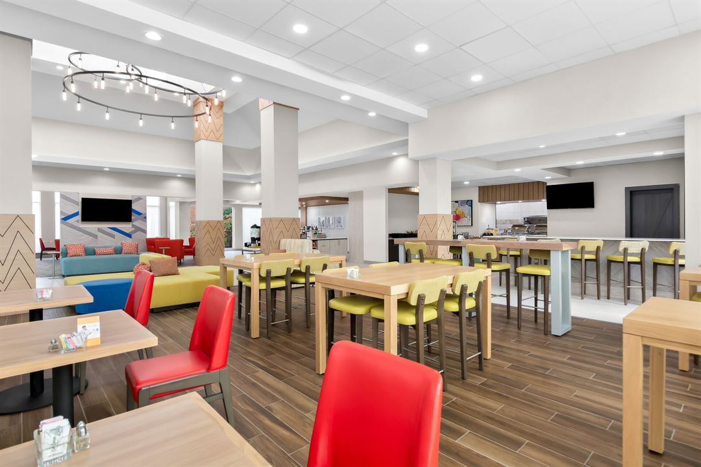
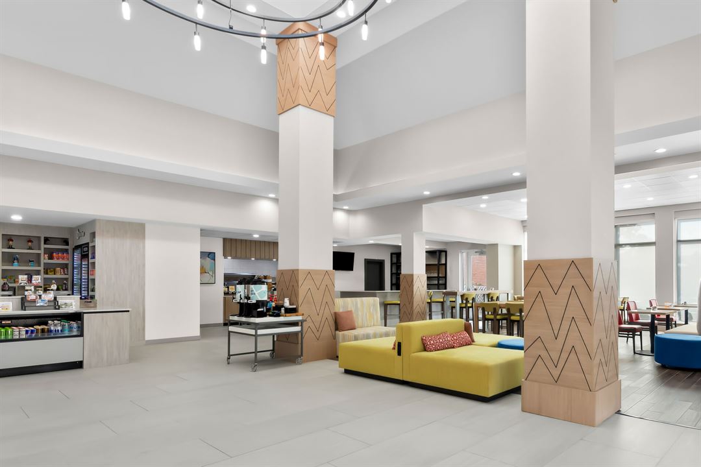
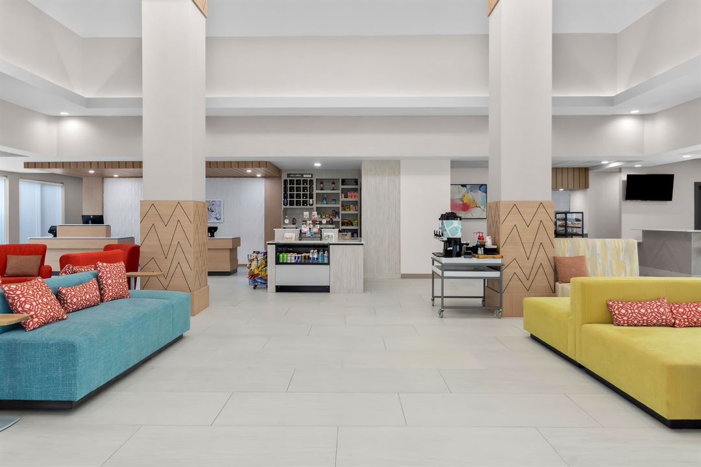

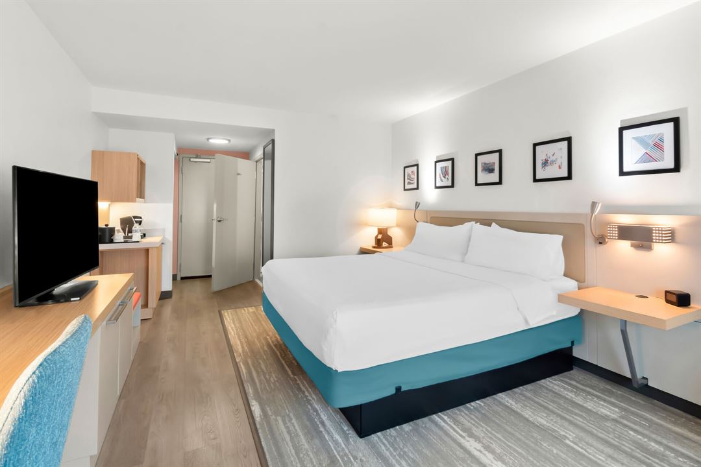



Hilton Garden Inn Lexington Georgetown
110 Grandstand Drive, Georgetown, KY
240 Capacity
$2,500 to $3,500 / Wedding
We're just off I-75, within two miles of shops, restaurants, and Georgetown College. Toyota TMMK, Johnson Controls, and Vuteq are four miles away. It's eight miles to Kentucky Horse Park and the Alltech Arena. Breakfast and dinner are served daily at our on-site restaurant and bar (open to the public), with lunch options available from our Pavilion Pantry. We offer meeting space for more than 240 guests and provide a separate catering menu with a multitude of possibilities.
Event Pricing
Event Space
240 people max
$200 - $1,000
per event
Weddings/Wedding Receptions
240 people max
$2,500 - $3,500
per event
Availability (Last updated 7/25)
Event Spaces
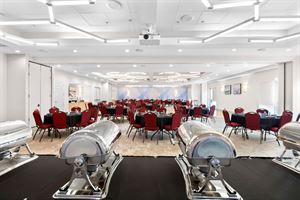
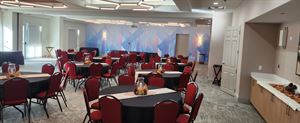
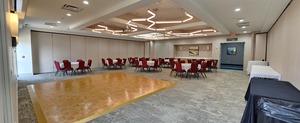
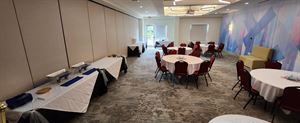
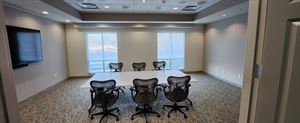
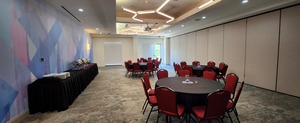
Recommendations
Birthday Party
— An Eventective User
from Georgetown , Ky
I was looking for a space for my sons 18th birthday and it was perfect and staff was great!!!
Additional Info
Venue Types
Amenities
- ADA/ACA Accessible
- Full Bar/Lounge
- Indoor Pool
- On-Site Catering Service
- Outside Catering Allowed
- Wireless Internet/Wi-Fi
Features
- Max Number of People for an Event: 240
- Number of Event/Function Spaces: 4
- Total Meeting Room Space (Square Feet): 4,076
- Year Renovated: 2024