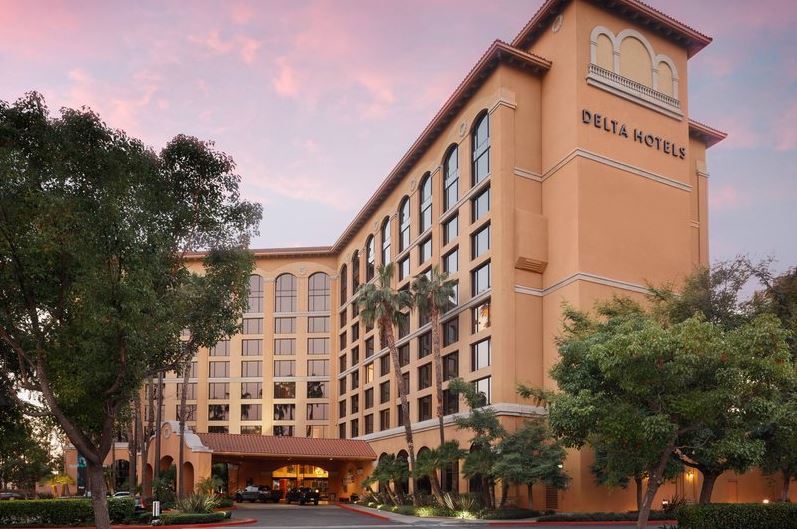
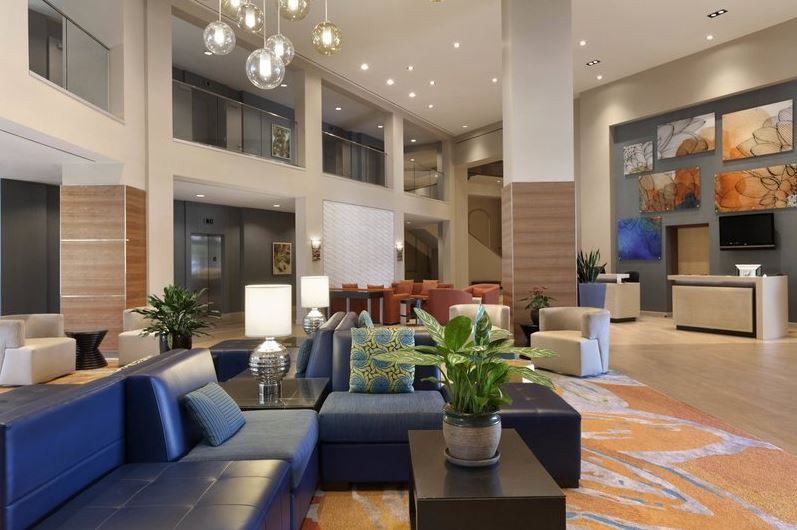

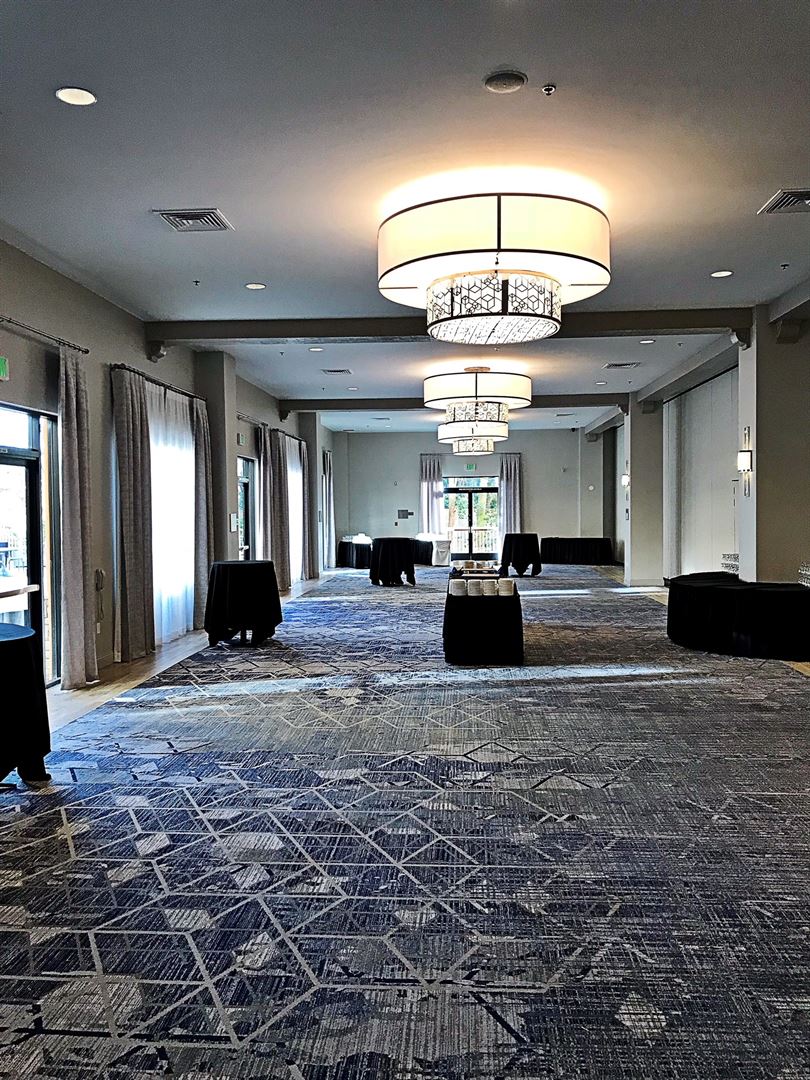
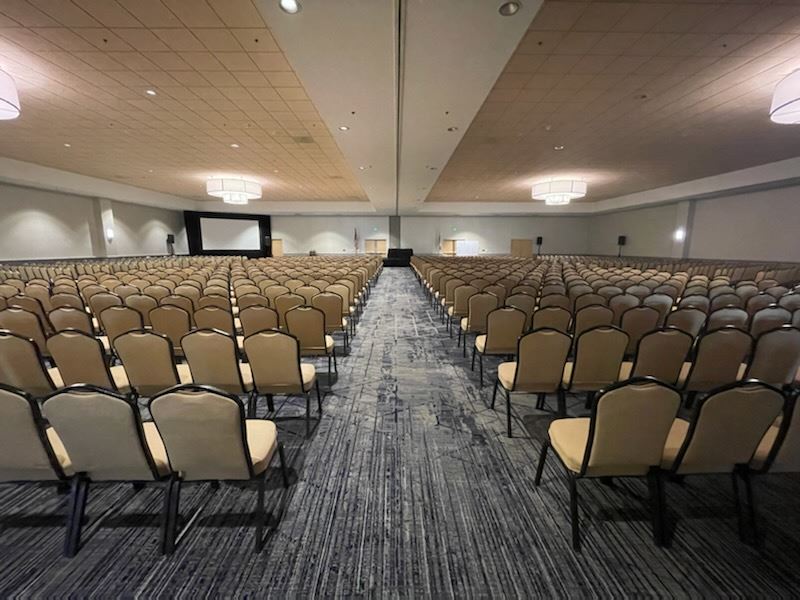












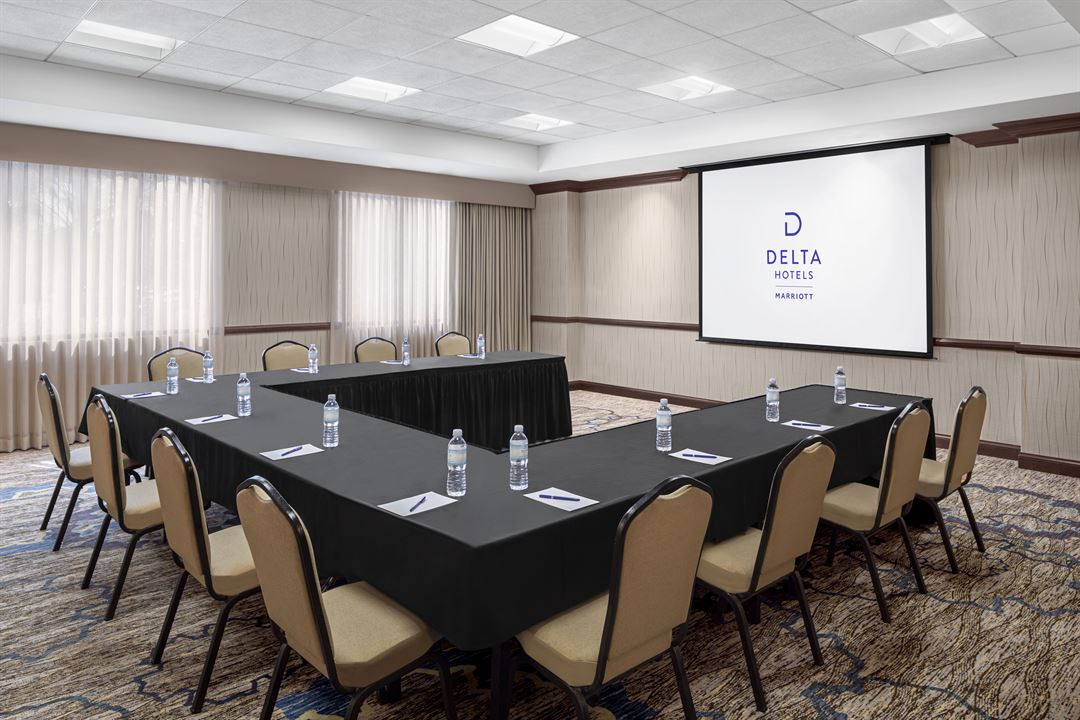
Delta Hotels by Marriott Anaheim Garden Grove
12021 Harbor Blvd, Garden Grove, CA
1,300 Capacity
$2,000 to $4,750 for 50 Guests
For corporate or social events, look no further! We have over 36,000 sq. ft. of flexible meeting space including a beautiful outdoor patio for receptions or weddings. Our Santa Rosa Ballroom can accommodate events of up to 1,300 attendees and our Catalina Ballroom is over 7,000 sq. ft. which can convert into seven breakouts with three additional meeting rooms across the way.
We are a mile south of the Disneyland Resort and the Anaheim Convention Center.
We allow Outside Catering and offer discounted guest rooms with meeting space booked.
Our minimum number of guests for events is 100 people.
Event Pricing
Catalina Ballroom
100 - 650 people
$40 - $95
per person
Santa Rosa Ballroom
400 - 1,299 people
$40 - $95
per person
Event Spaces

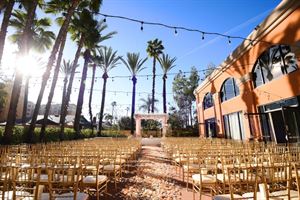
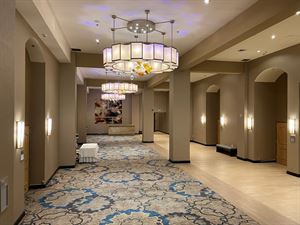

General Event Space


Additional Info
Venue Types
Amenities
- ADA/ACA Accessible
- Full Bar/Lounge
- On-Site Catering Service
- Outdoor Function Area
- Outdoor Pool
- Outside Catering Allowed
- Valet Parking
- Wireless Internet/Wi-Fi
Features
- Max Number of People for an Event: 1300
- Number of Event/Function Spaces: 15
- Special Features: • Unique outdoor patio in the area, offering 3,200 square feet of space for banquets and receptions • Flexible meeting space for break-out rooms Custom banquet menus and meeting packages • Dining and Entertainment venues within walking distance
- Total Meeting Room Space (Square Feet): 36,000
- Year Renovated: 2019