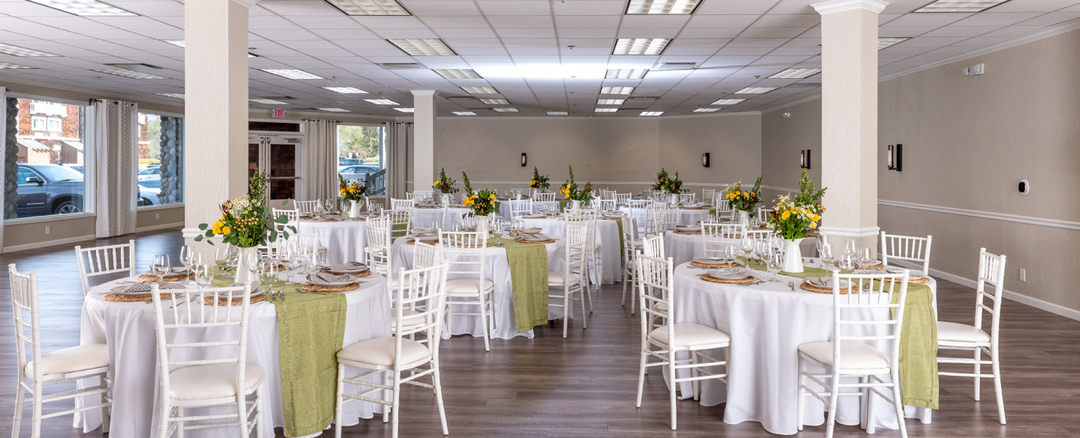
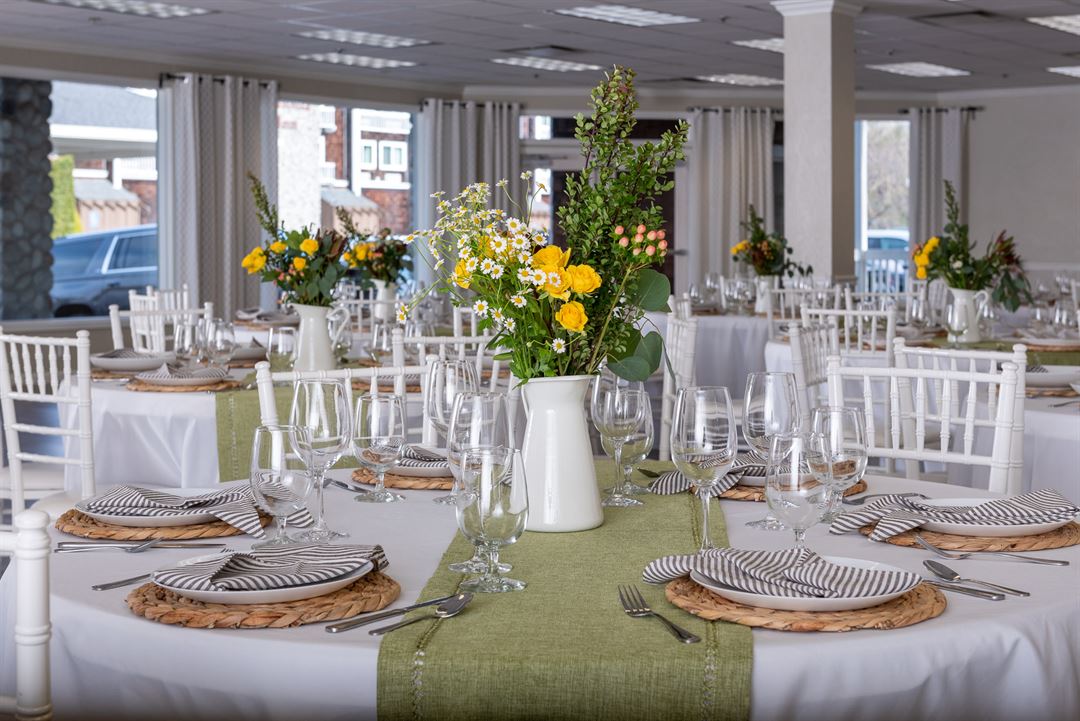

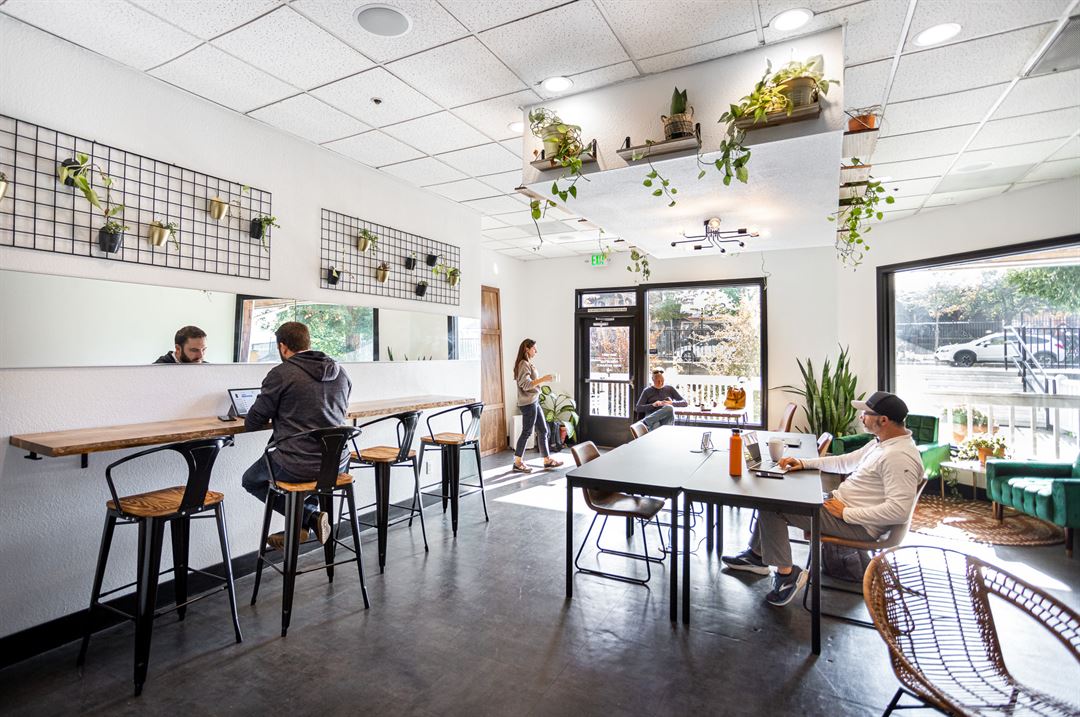
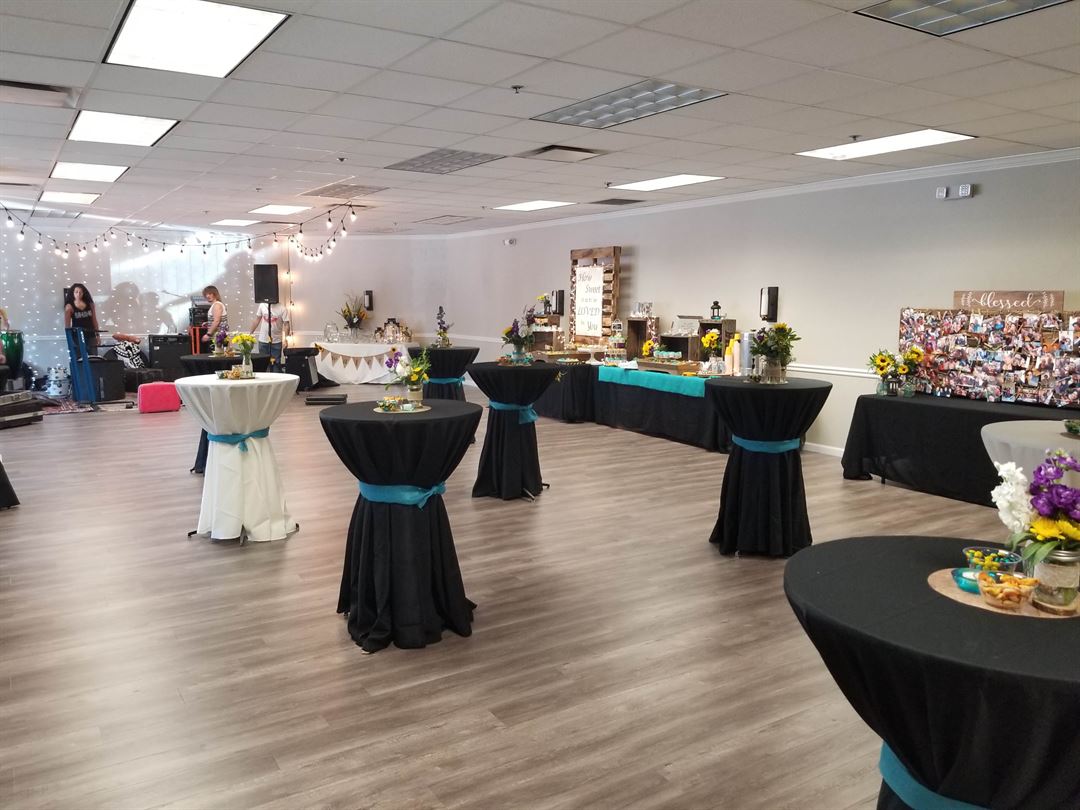









Granite City (Downtown Folsom)
705 Gold Lake Dr, Suite 150, Folsom, CA
275 Capacity
$50 to $5,000 / Event
ALL NEW March 2025! We are located just steps from Historic Folsom/Sutter Street and Lake Natoma. Great location for any type of corporate or personal event. Your guests will enjoy a beautiful, newly renovated space and the post event options from restaurants, bars, and Sutter Street shops.. all within a short walk. Light Rail and Lake Natoma access within steps as well.
Discounted room pricing for Overnight stays at the Lake Natoma Inn.
Event Pricing
Weddings/Parties
135 people max
$625 - $2,750
per event
Meetings/Networking/Conferences
300 people max
$50 - $5,000
per event
Celebration of Life
275 people max
$650 - $3,000
per event
Event Spaces
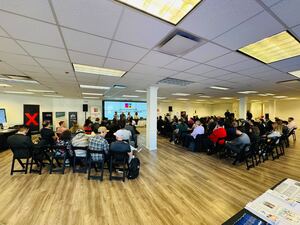
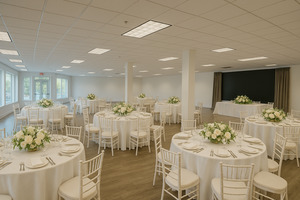
General Event Space
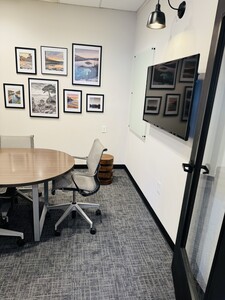
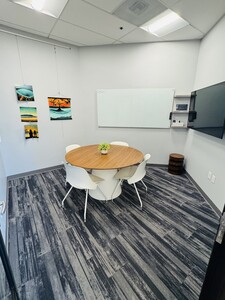
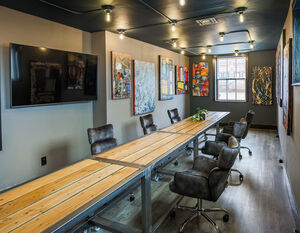
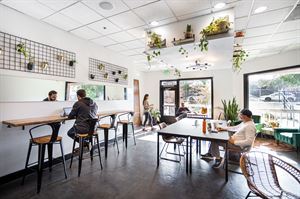
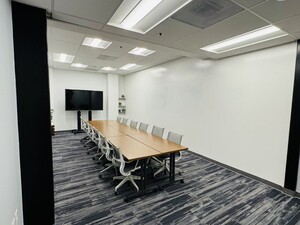
Recommendations
Wedding venue
— An Eventective User
Had our wedding and reception here, great place!! We were able to bring our own food and cake!! Our little dog was welcome too!
Perfect veneue and location
— An Eventective User
I held a 50th birthday party at the Granite City Event Center. We set up ourselves with all the tables and chairs easily accessible. There is also a refrigerator on site. The venue is designed in a way that allows for a clear food station area, dance floor, and gathering area around the tables. There was a glitch with the keyless entry but Megan answered her phone and fix the problem within minutes. The location next to the hotel, the lake, and Sutter Street is perfect. I'll be booking this venue again for future events.
Additional Info
Neighborhood
Venue Types
Amenities
- ADA/ACA Accessible
- On-Site Catering Service
- Outdoor Function Area
- Outside Catering Allowed
- Waterfront
- Waterview
- Wireless Internet/Wi-Fi
Features
- Max Number of People for an Event: 275
- Number of Event/Function Spaces: 6
- Total Meeting Room Space (Square Feet): 4,500
- Year Renovated: 2025