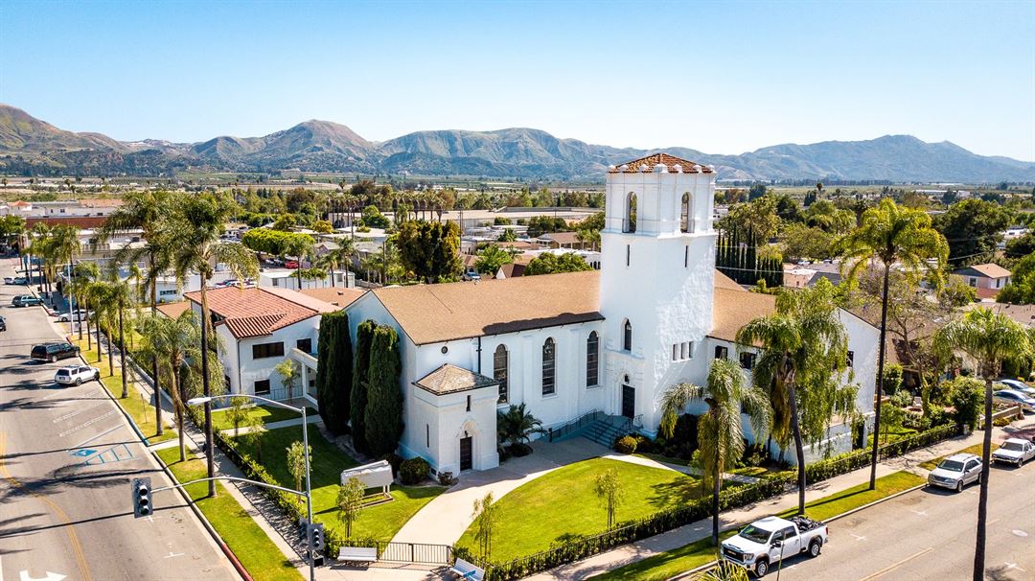
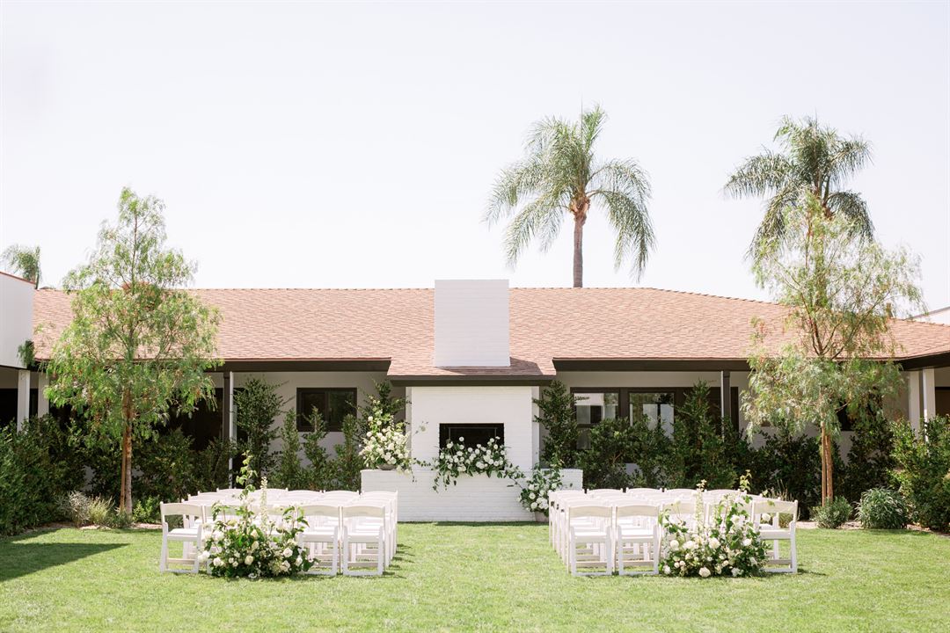
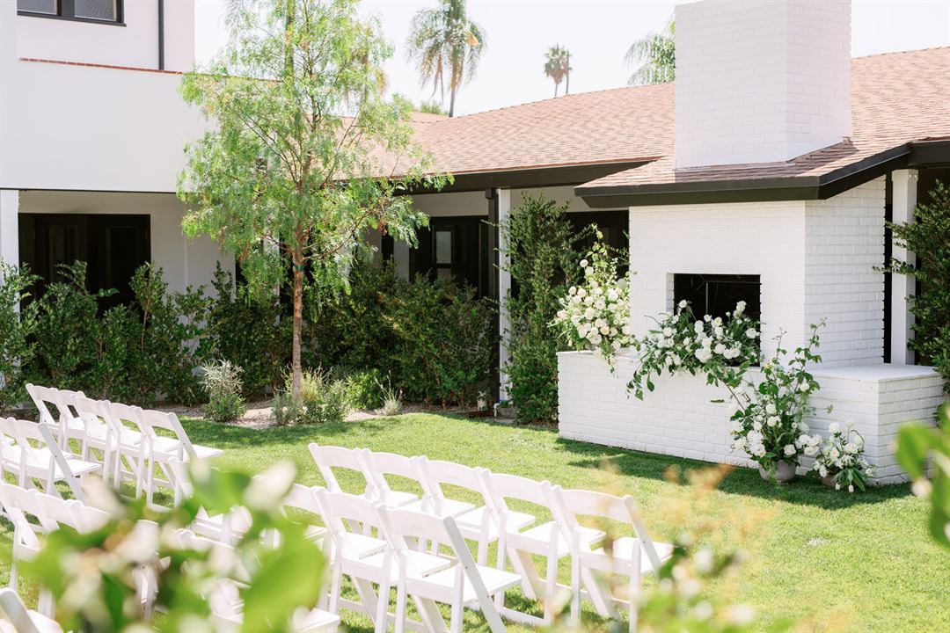
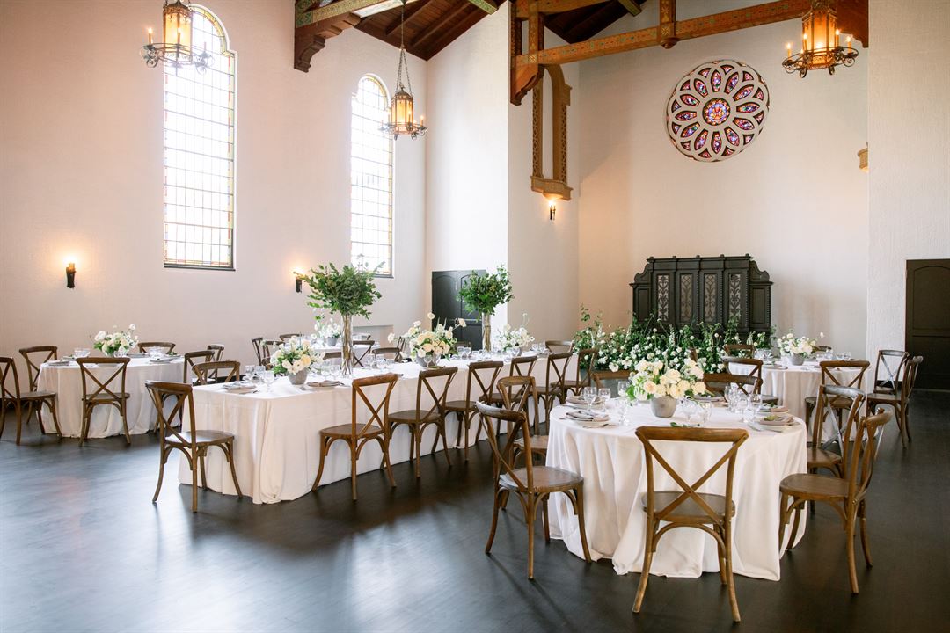
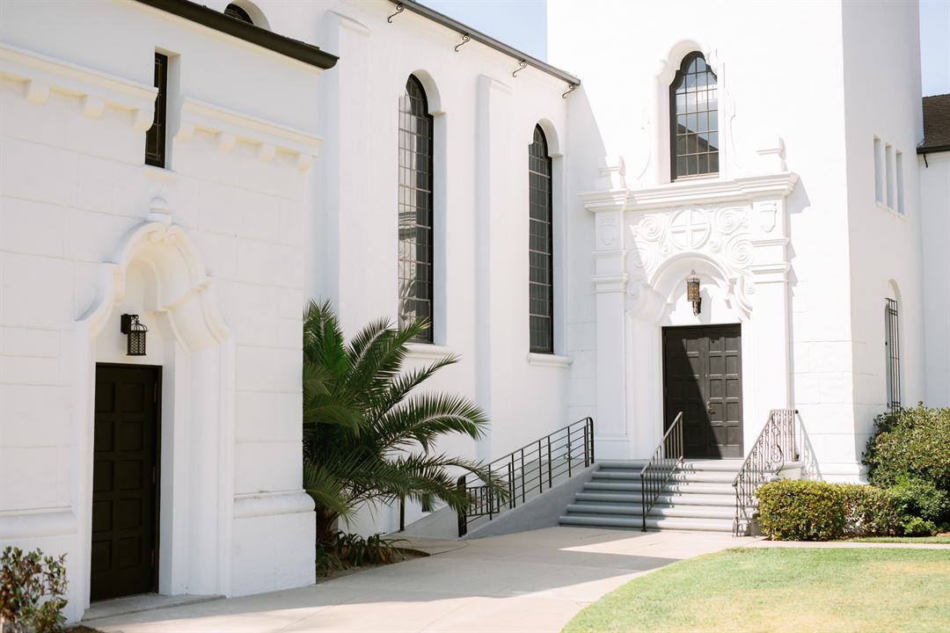

















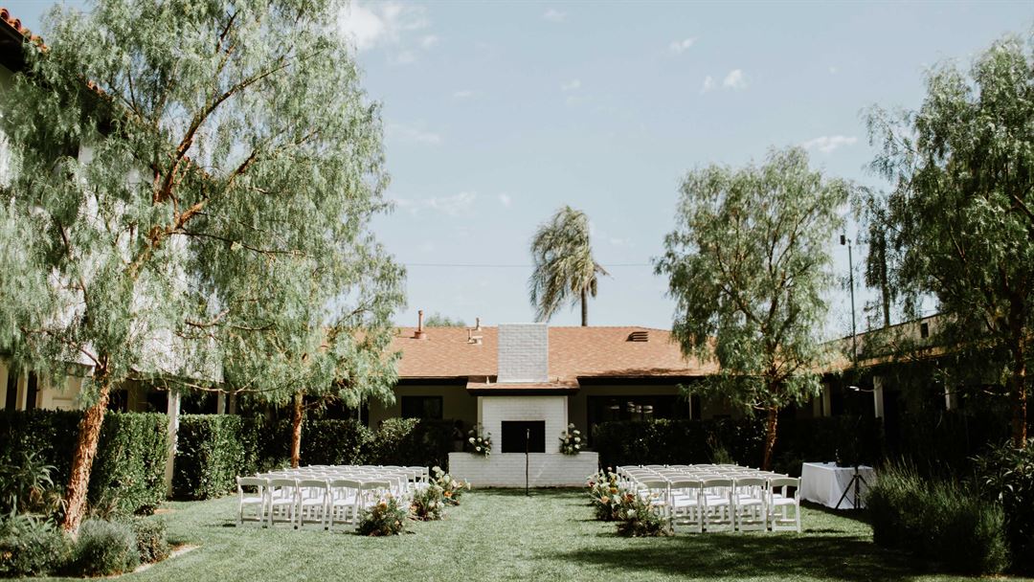
Fillmore Chapel by Wedgewood Weddings
461 Central Avenue, Fillmore, CA
225 Capacity
$3,300 to $7,150 for 50 Guests
Located in the heart of downtown Fillmore, California, Fillmore Chapel has been the cornerstone of the community for almost a century. Initially built as a church in 1929, the architecture of this building mirrors the timeless Mission-style design synonymous with historic structures across California. Transformed into an event venue and meticulously renovated in 2020, the restoration aimed to preserve the building's exquisite original features, such as the central courtyard, sculpted columns, and an iconic 80-foot tower visible from miles away. The updated exterior and interiors seamlessly integrate with Fillmore Chapel's turn-of-the-century ambiance. Stunning mountain views from the rooftop offer unique photo opportunities, adding to the venue's charm.
Fillmore Chapel offers a versatile event space for year-round celebrations, including indoor and outdoor options. While exuding modern sophistication, the venue maintains the allure and character of its historic roots and the surrounding community. With the capacity to host up to 225 guests, the event spaces include an inviting outdoor courtyard and a majestic reception space boasting a 40-foot lofted ceiling.
Event Pricing
Wedgewood Events Pricing
300 people max
$20.98 - $42.98
per person
Weddings Pricing
300 people max
$66 - $143
per person
Event Spaces

Outdoor Venue
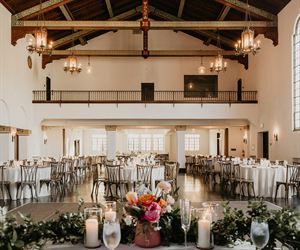
Banquet Room
Additional Info
Venue Types
Amenities
- ADA/ACA Accessible
- Full Bar/Lounge
- On-Site Catering Service
- Outdoor Function Area
- Wireless Internet/Wi-Fi
Features
- Max Number of People for an Event: 225
- Number of Event/Function Spaces: 3
- Total Meeting Room Space (Square Feet): 20,000
- Year Renovated: 2020