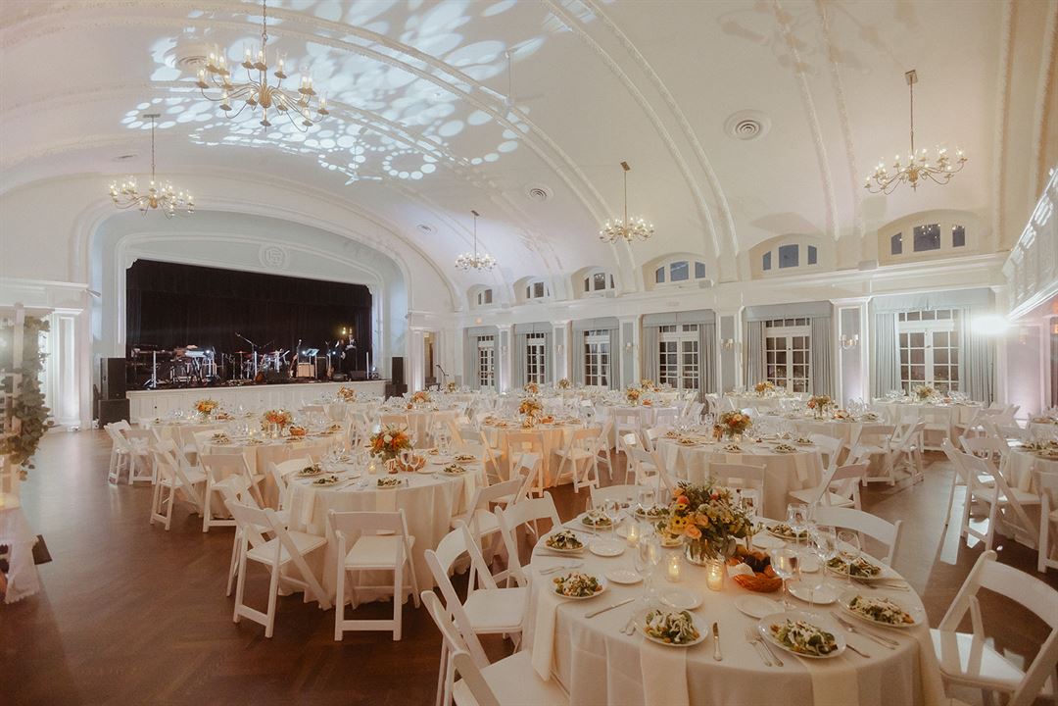
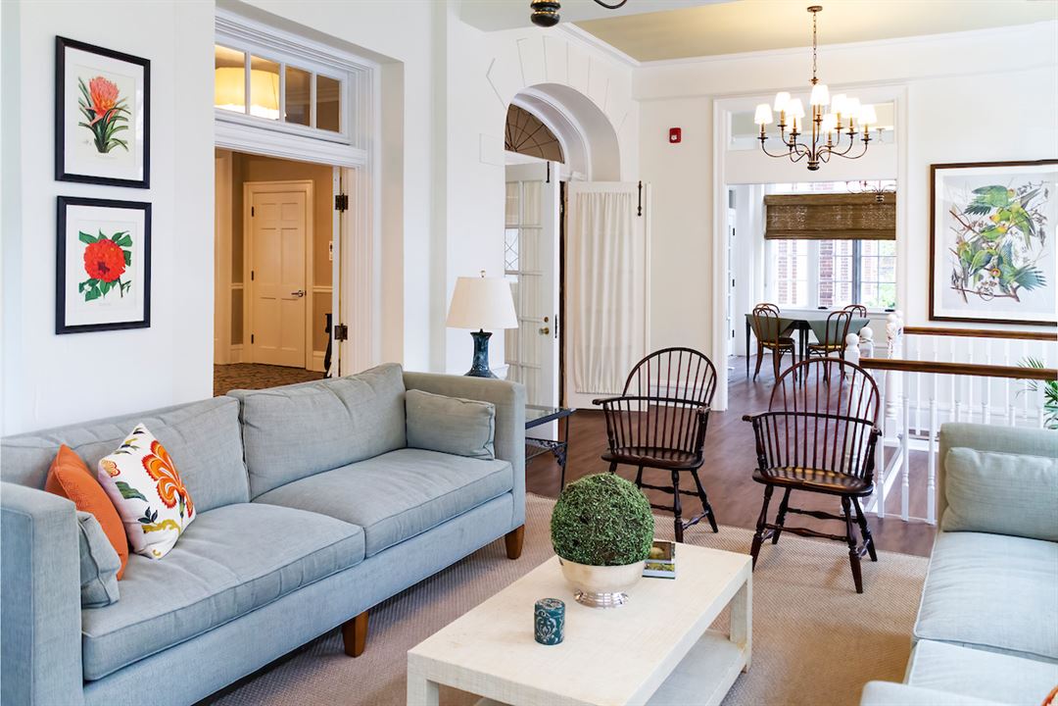
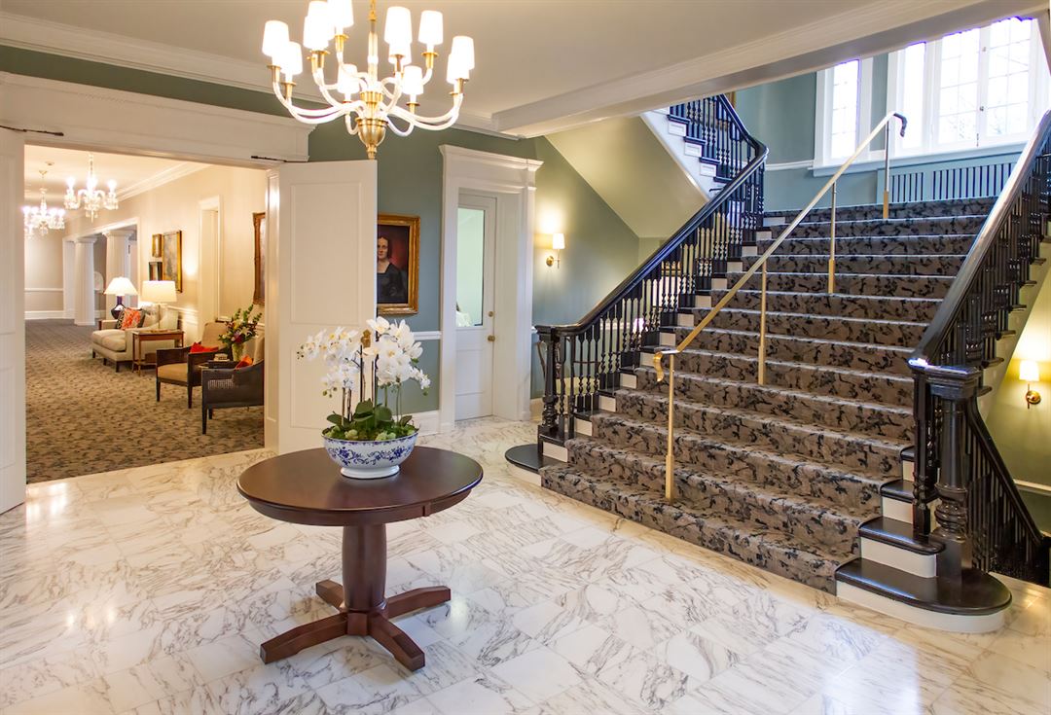
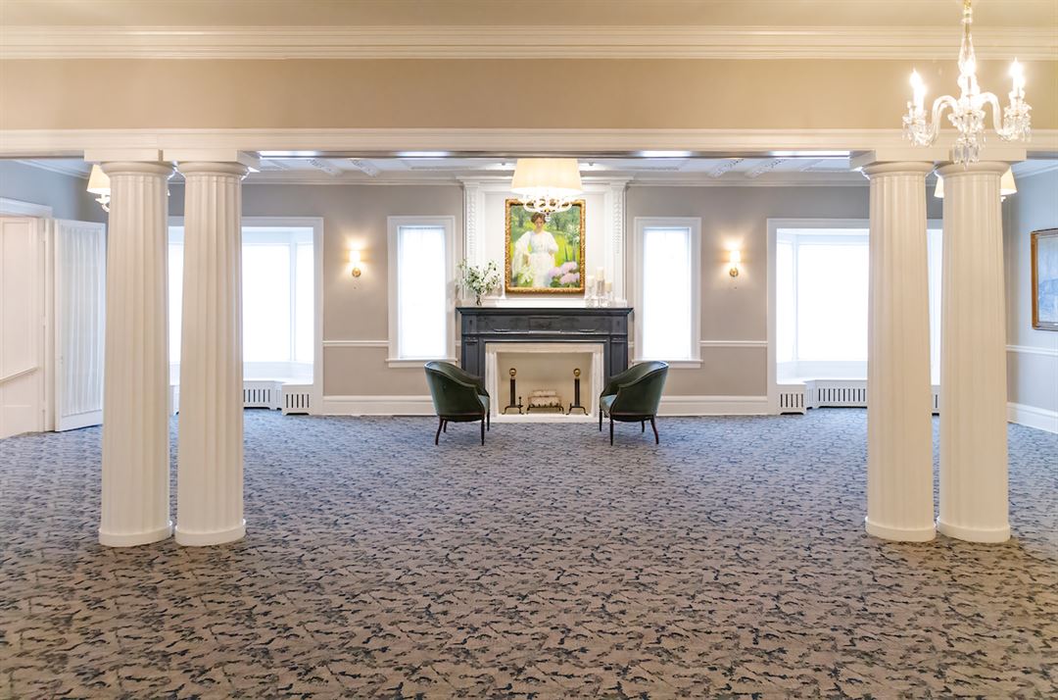
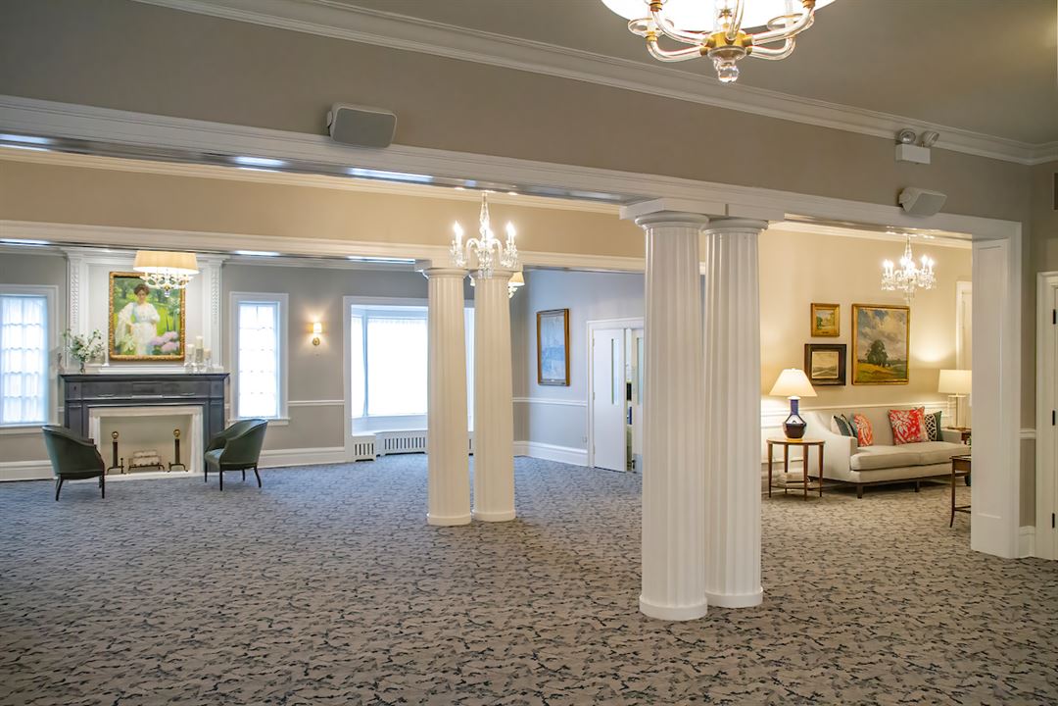
























Woman's Club of Evanston
1702 Chicago Ave, Evanston, IL
250 Capacity
$4,000 to $6,000 / Wedding
The historic Woman’s Club of Evanston exudes timeless elegance. Consider the Woman’s Club of Evanston for your private party, corporate or community event.
Event Pricing
Wedding Rentals starting at $6,000 (catering not included) In-season Saturday
$6,000 per event
Wedding Rentals starting at $5,000 (catering not included) In-season Fri/Sun
$5,000 per event
Wedding Rentals starting at $5,000 (catering not included) Off-season Saturday
$5,000 per event
Wedding Rentals starting at $4,000 (catering not included) Off-season Fri/Sun
$4,000 per event
Event Spaces
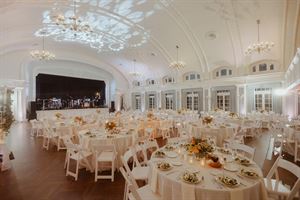
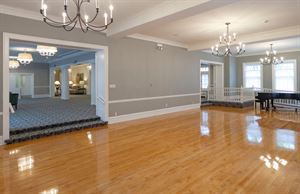
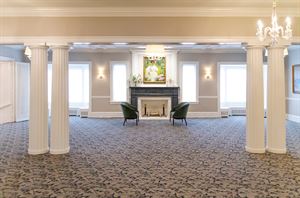
Additional Info
Neighborhood
Venue Types
Amenities
- ADA/ACA Accessible
- Fully Equipped Kitchen
- Wireless Internet/Wi-Fi
Features
- Max Number of People for an Event: 250
- Number of Event/Function Spaces: 5
- Special Features: Extensive equipment list included at no additional cost: tables, chairs, dishes, flatware, pianos, audiovisual.
- Total Meeting Room Space (Square Feet): 8,000
- Year Renovated: 2023