
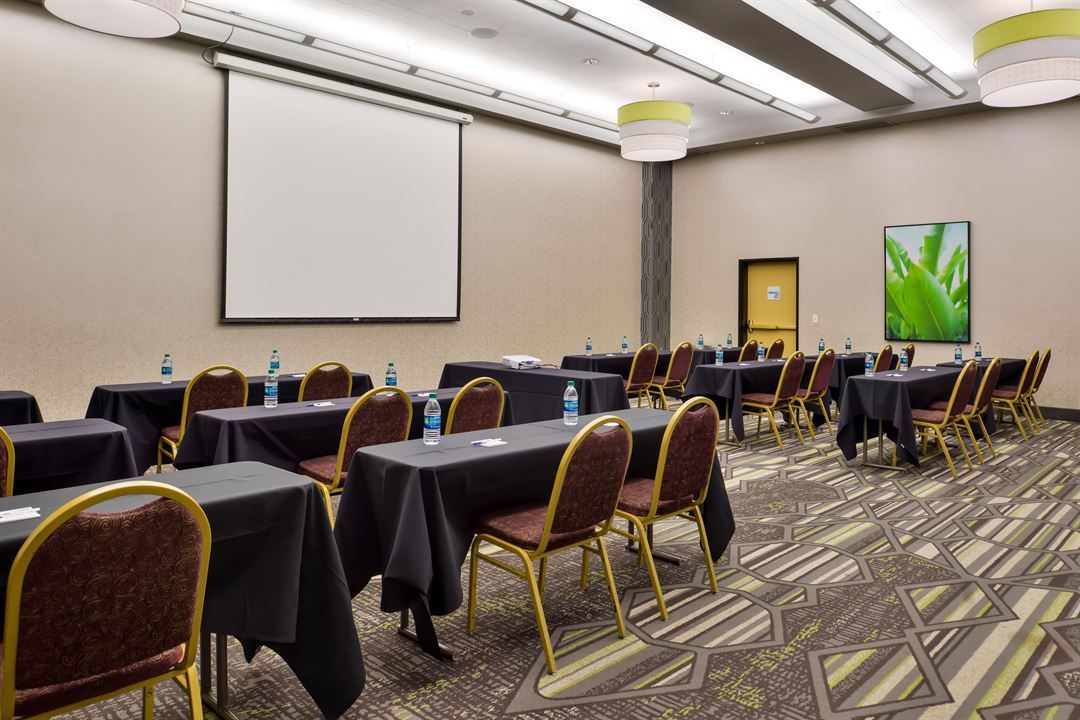
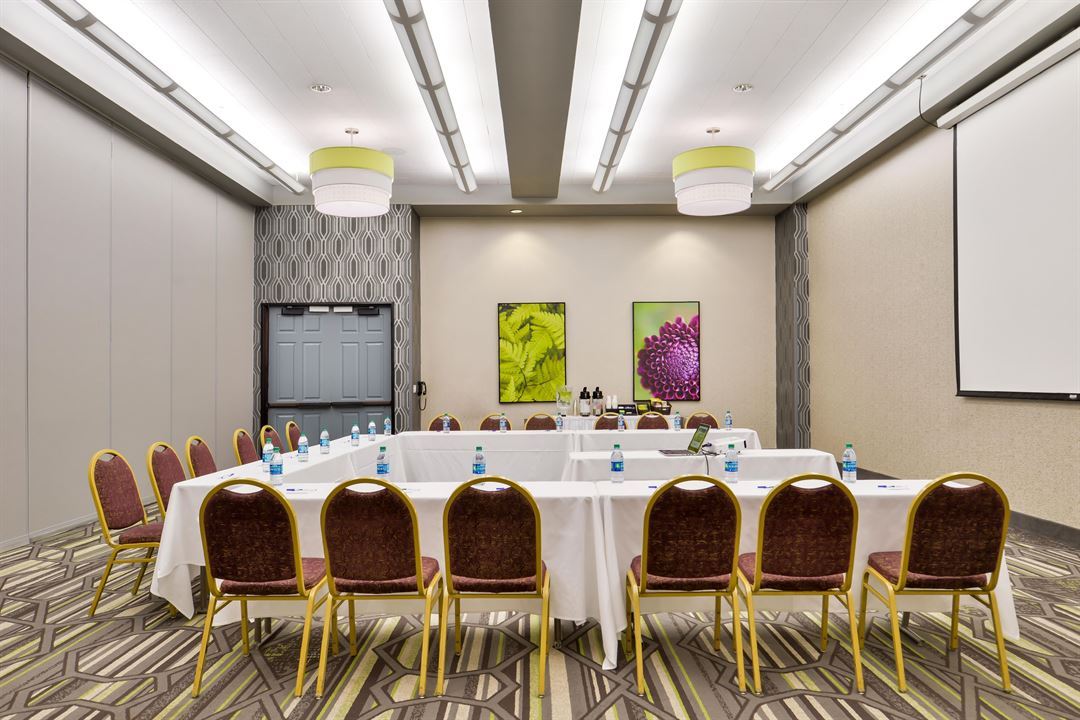
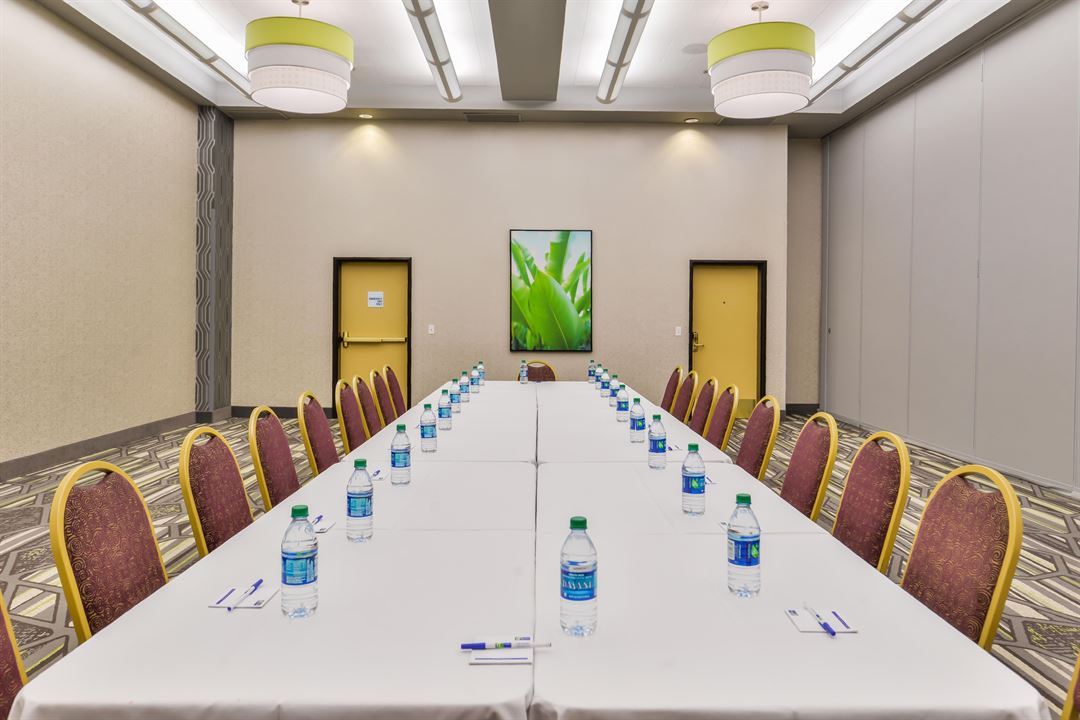
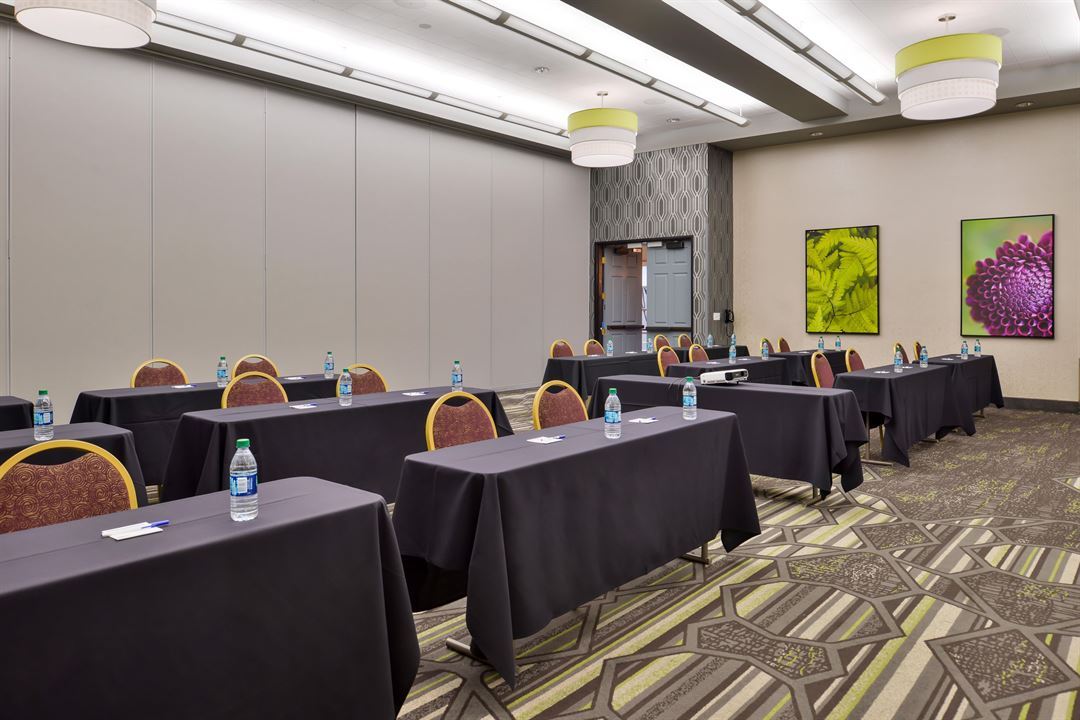
















Holiday Inn Express & Suites Elk Grove Ctrl - Sacramento S
9175 W Stockton Boulevard, Elk Grove, CA
240 Capacity
If you're looking for a place to hold an event or conference in Elk Grove, California, this hotel has what you need. The 3,400 sq. ft. ballroom can accommodate up to 300 people or be divided into smaller rooms as necessary. A boardroom is also available. Please visit our website for more information, or contact us with any questions!
Event Pricing
Catering Menu
240 people max
$31.95 - $57.95
per person
Event Spaces
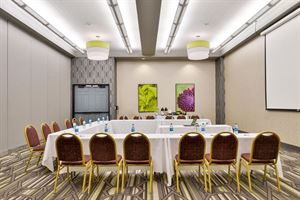
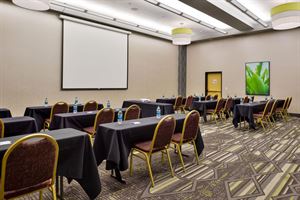
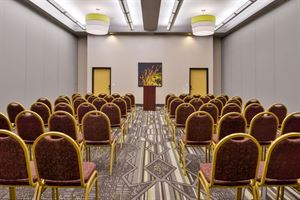
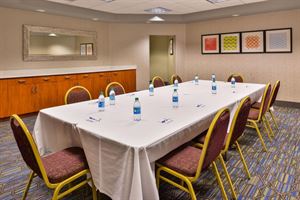


Additional Info
Venue Types
Amenities
- On-Site Catering Service
- Outdoor Pool
- Wireless Internet/Wi-Fi
Features
- Max Number of People for an Event: 240
- Number of Event/Function Spaces: 4
- Total Meeting Room Space (Square Feet): 6,180