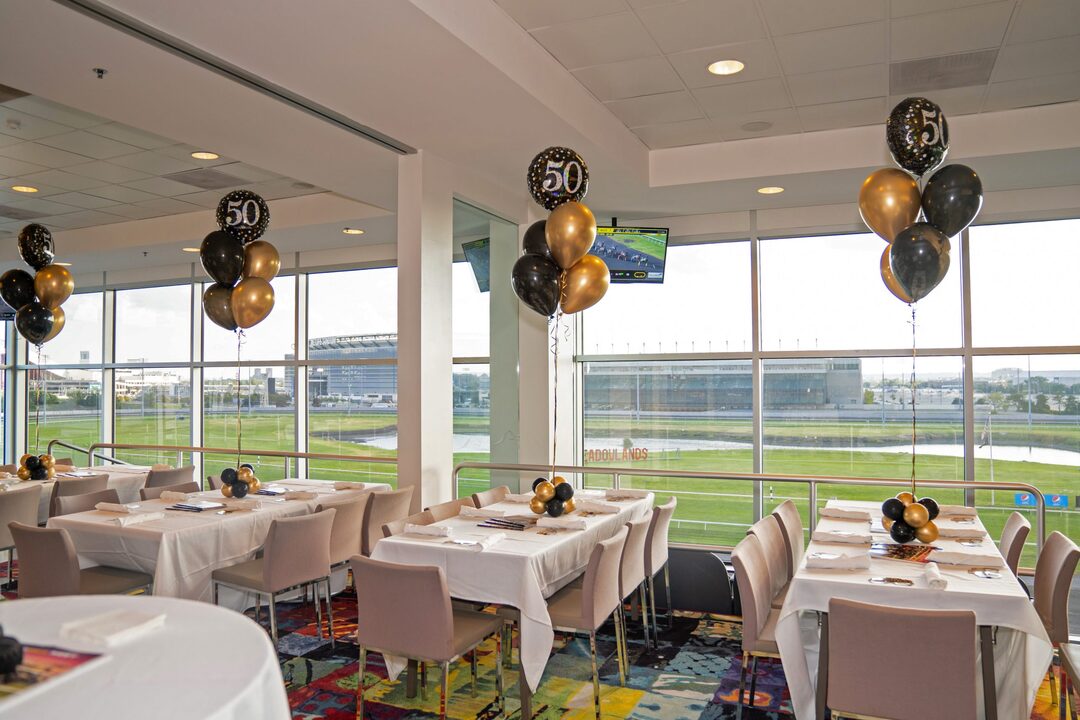
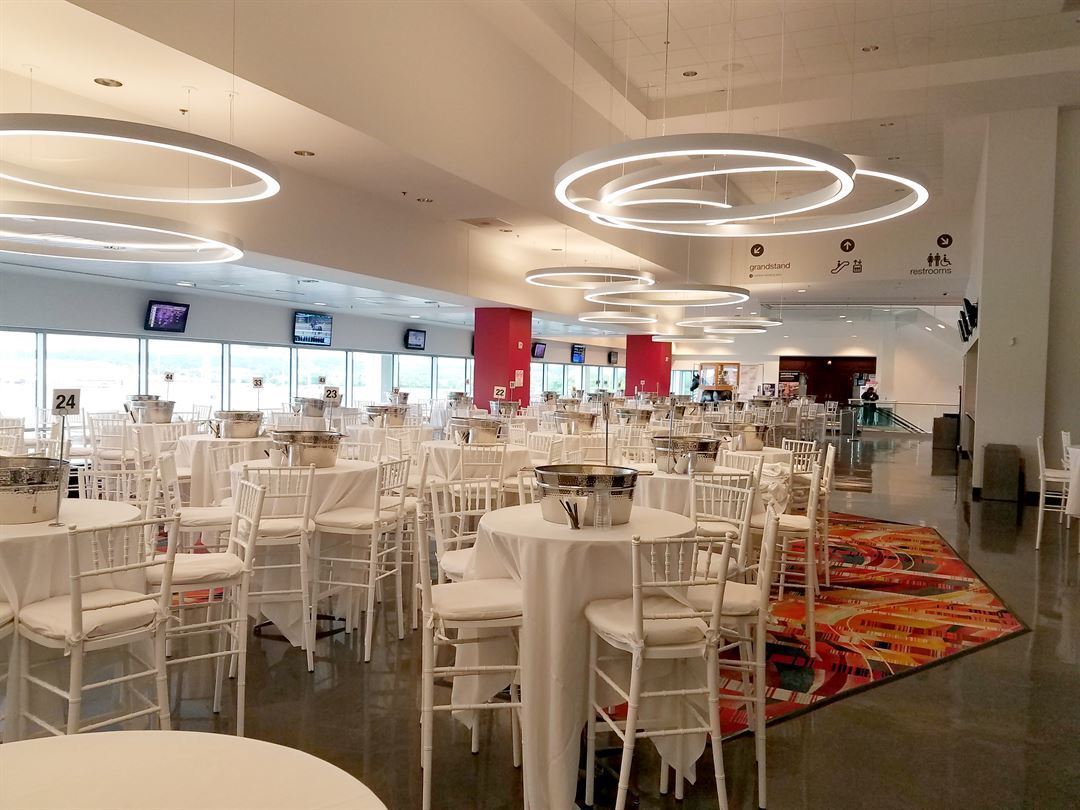
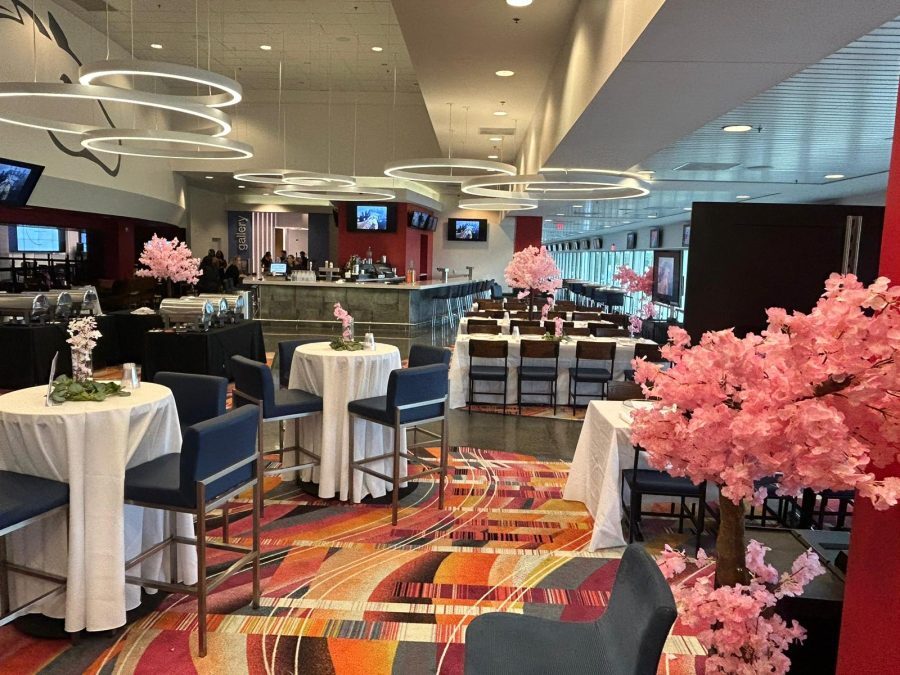
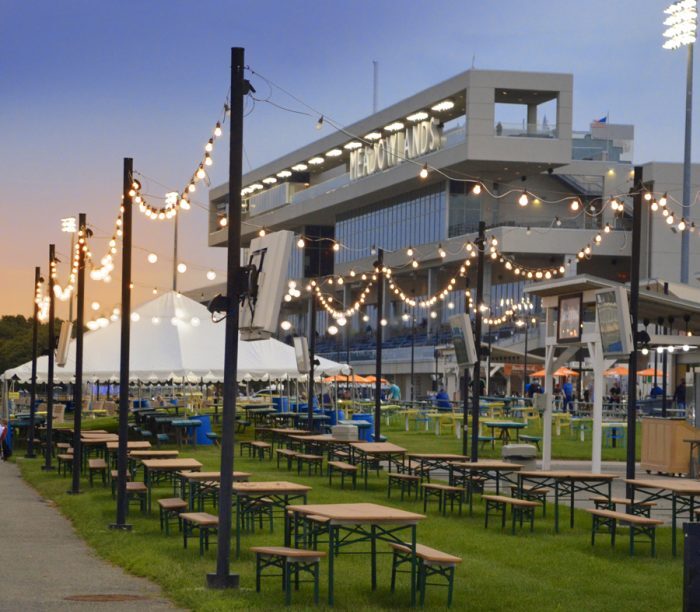
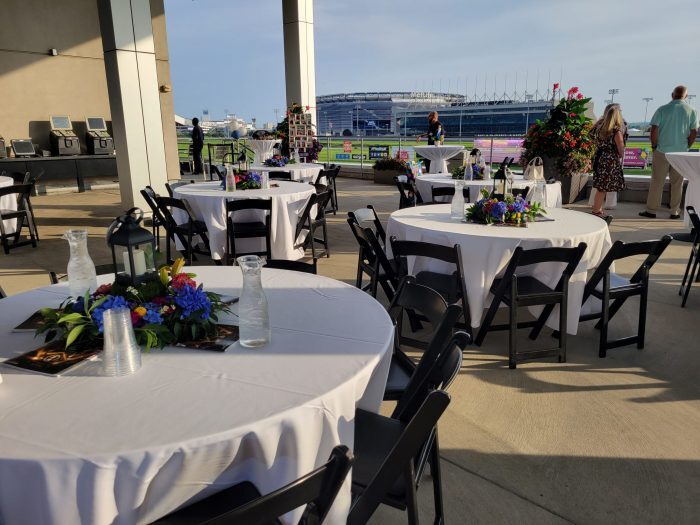






































Meadowlands Racing & Entertainment
1 Racetrack Drive, East Rutherford, NJ
10,000 Capacity
$500 to $15,000 for 50 Guests
Meadowlands Racing & Entertainment features everything from live racing to world-class dining experiences. Our events staff pride themselves on their professionalism and experience. We can turn your party into an extraordinary event.
With a variety of spaces and catering options to offer, MRE is the perfect venue for any occasion. Big or small, corporate or social, we look forward to the opportunity to host your next special event.
Event Pricing
Event Rental Rates
10,000 people max
$500 - $15,000
per event
Buffet Options Starting At
$44.95 - $160
per person
Event Spaces
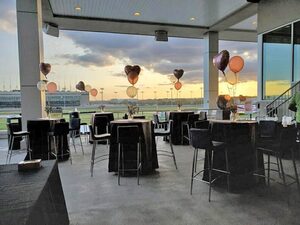
General Event Space
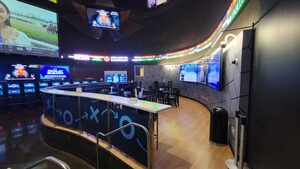
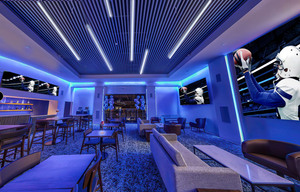
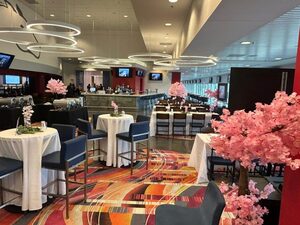
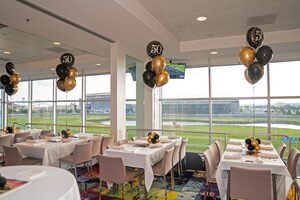
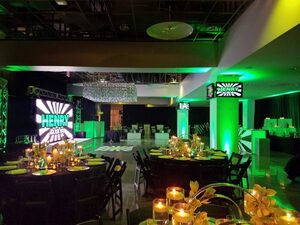
General Event Space
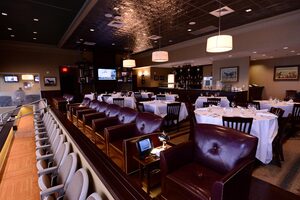
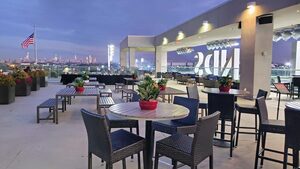
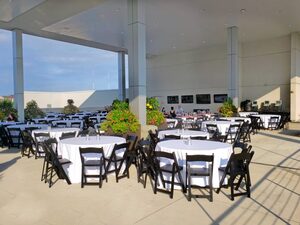

General Event Space
Additional Info
Venue Types
Amenities
- ADA/ACA Accessible
- Full Bar/Lounge
- On-Site Catering Service
- Outdoor Function Area
- Valet Parking
- Wireless Internet/Wi-Fi
Features
- Max Number of People for an Event: 10000
- Number of Event/Function Spaces: 10
- Year Renovated: 2014