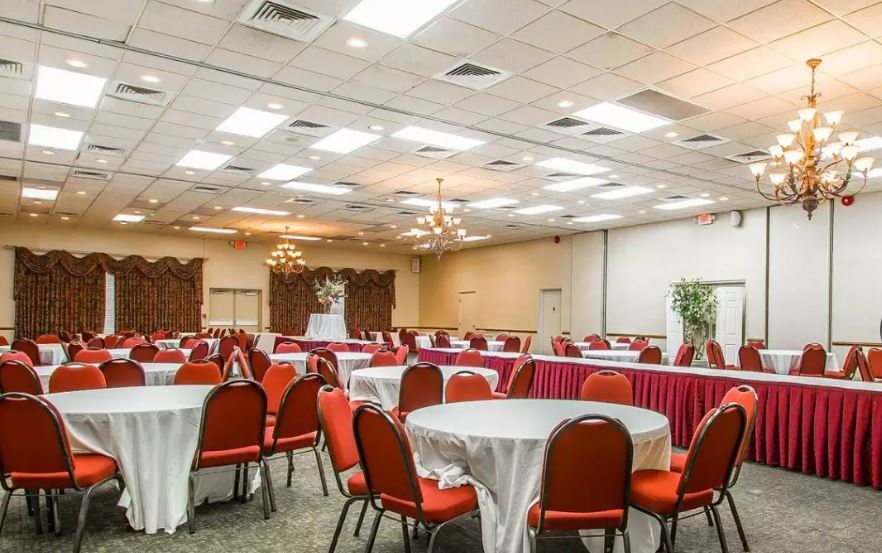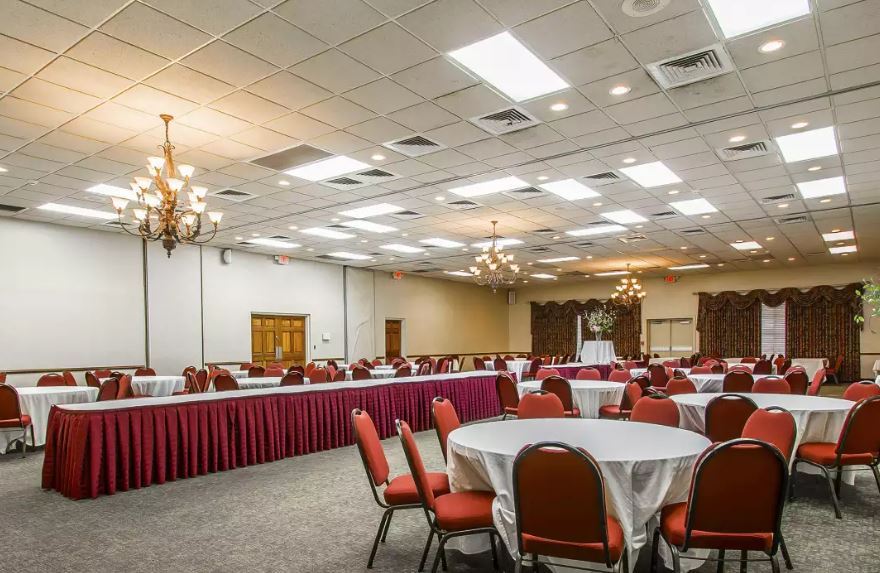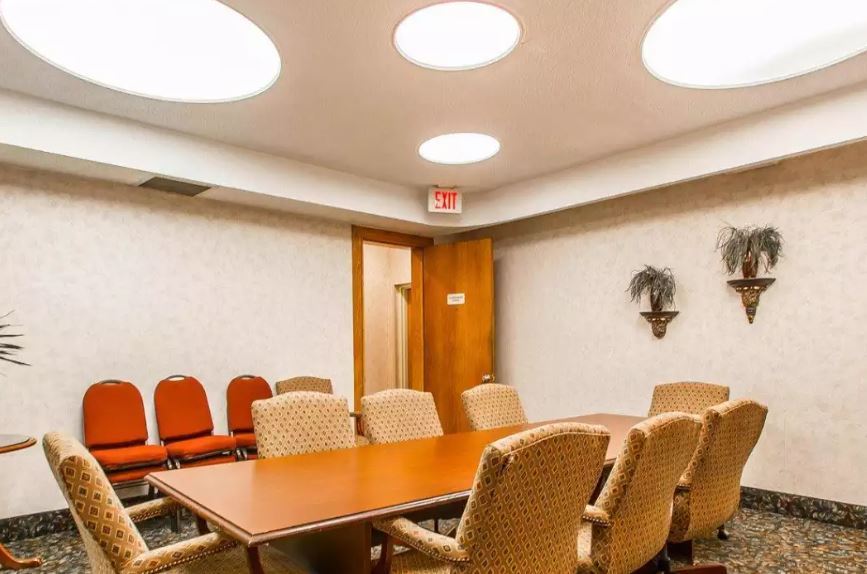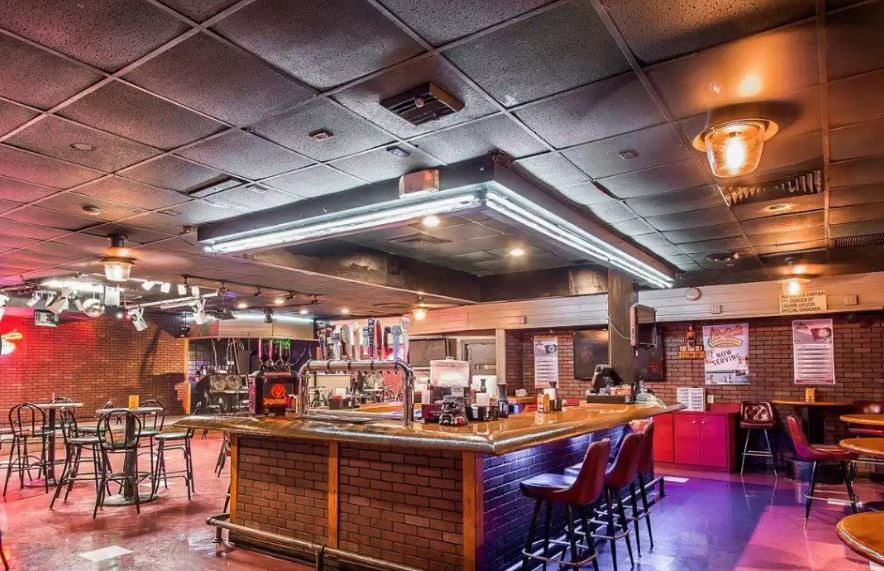




Clarion Inn & Suites Dothan South
2195 Ross Clark Circle, Dothan, AL
300 Capacity
$350 / Event
Host your next important event with complete confidence at our Dothan event space and conference accommodations. From audio visual equipment rentals to catering, we have everything you need to make your event great. Let our friendly and knowledgeable staff help with your upcoming group travel and event planning needs.
Event Pricing
Corporate Events starting at
$350 per event
Social Events starting at
$350 per event
Weddings starting at
300 people max
$725 per event
Availability (Last updated 7/24)
Event Spaces





Recommendations
Certainly a place to consider for an event
— An Eventective User
There were a few things that could have been different but the Sweet Lady that was over seeing the Coordination of everything could not have done a better job than she did. She was professional and kind and always there when needed I felt and all and all it went well for us and our Birthday Girl. Thank You to the Coordinator at the Dothan Alabama Clarion for all you effort and Professionalism.
Management Response
I would like to say thank you for the great review you gave me and I hope we see you again
Vicki Miller
Banquet Coordinator
Awesome place
— An Eventective User
Love this place and the staff!
Management Response
Thank you for the great response and we hope to see you again
Vicki Miller
Banquet Coordinator
Additional Info
Venue Types
Amenities
- ADA/ACA Accessible
- Full Bar/Lounge
- Fully Equipped Kitchen
- On-Site Catering Service
- Outdoor Function Area
- Outdoor Pool
- Wireless Internet/Wi-Fi
Features
- Max Number of People for an Event: 300
- Number of Event/Function Spaces: 5
- Total Meeting Room Space (Square Feet): 6,700
- Year Renovated: 2019