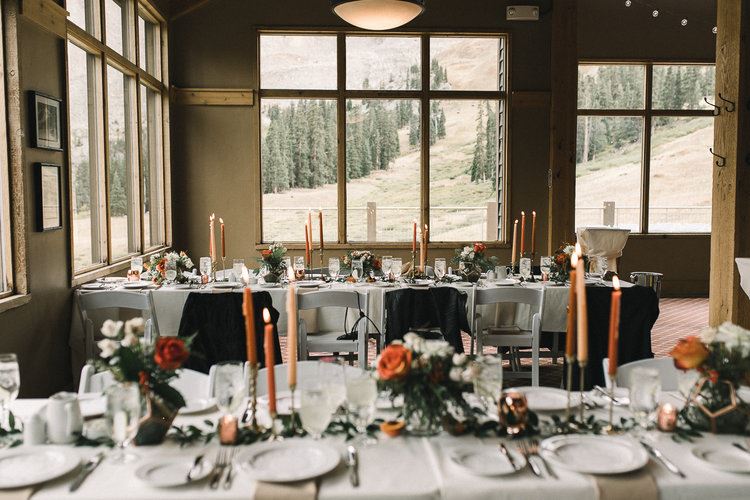
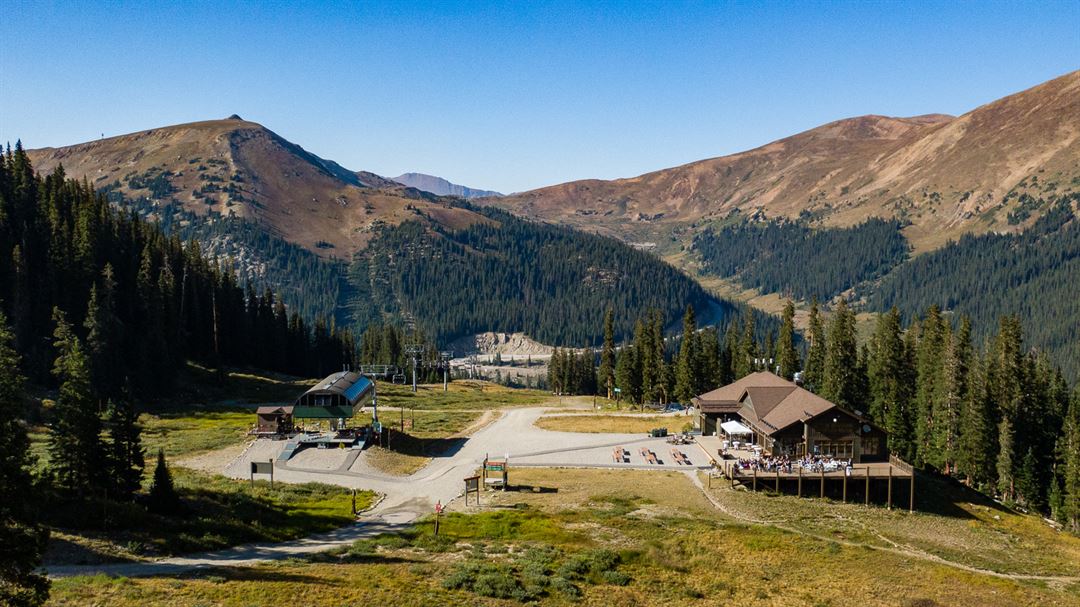
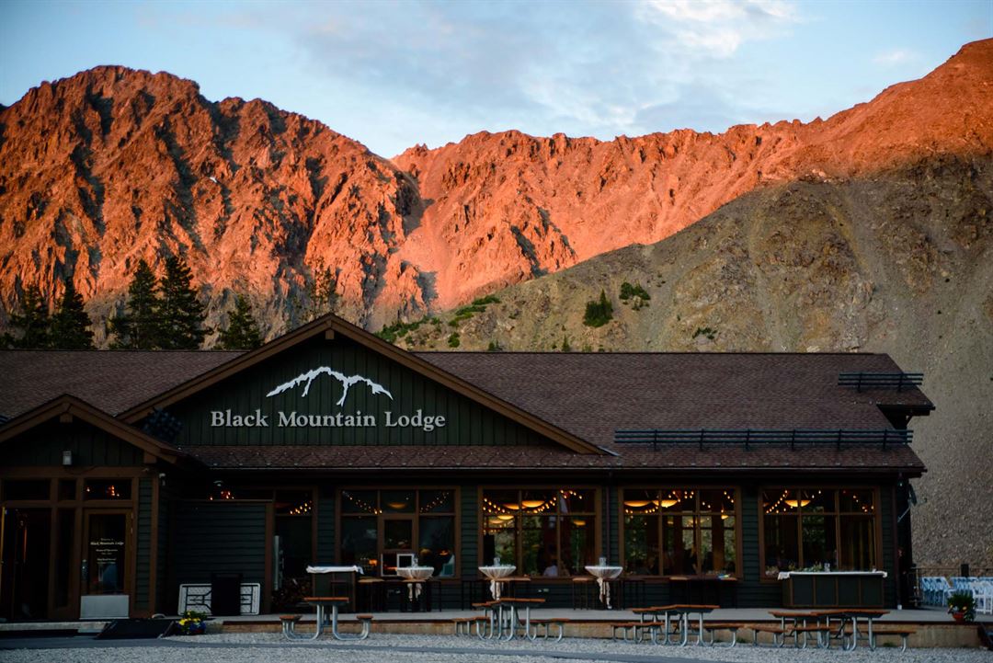
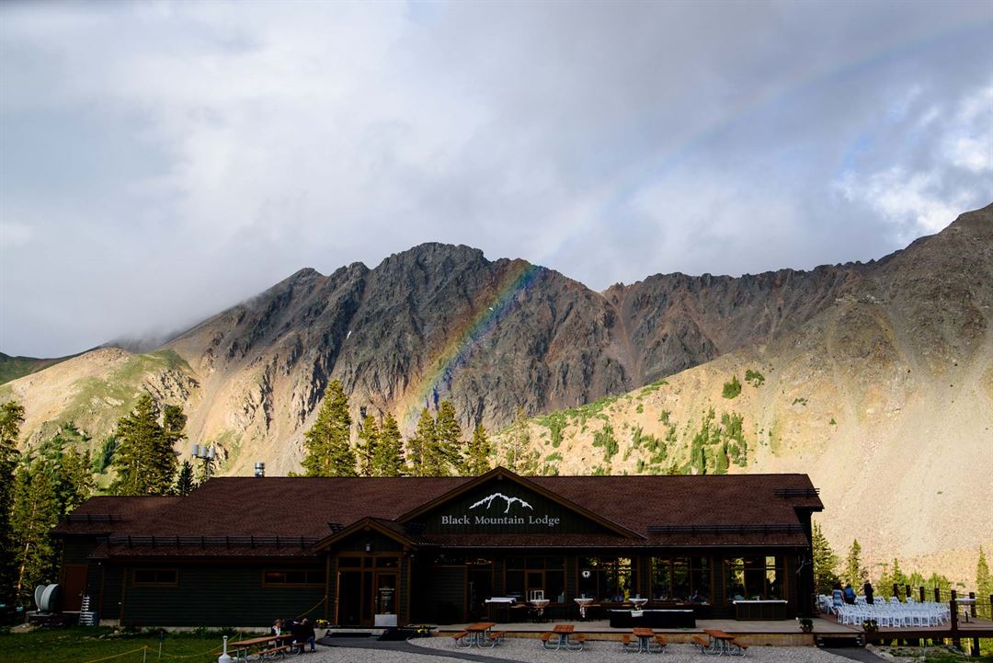
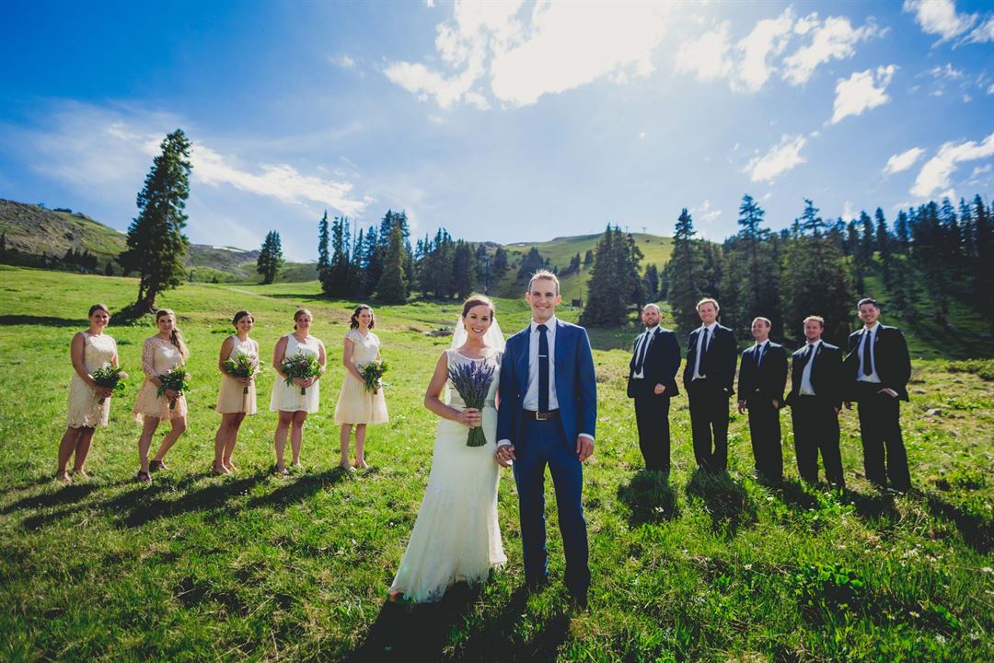















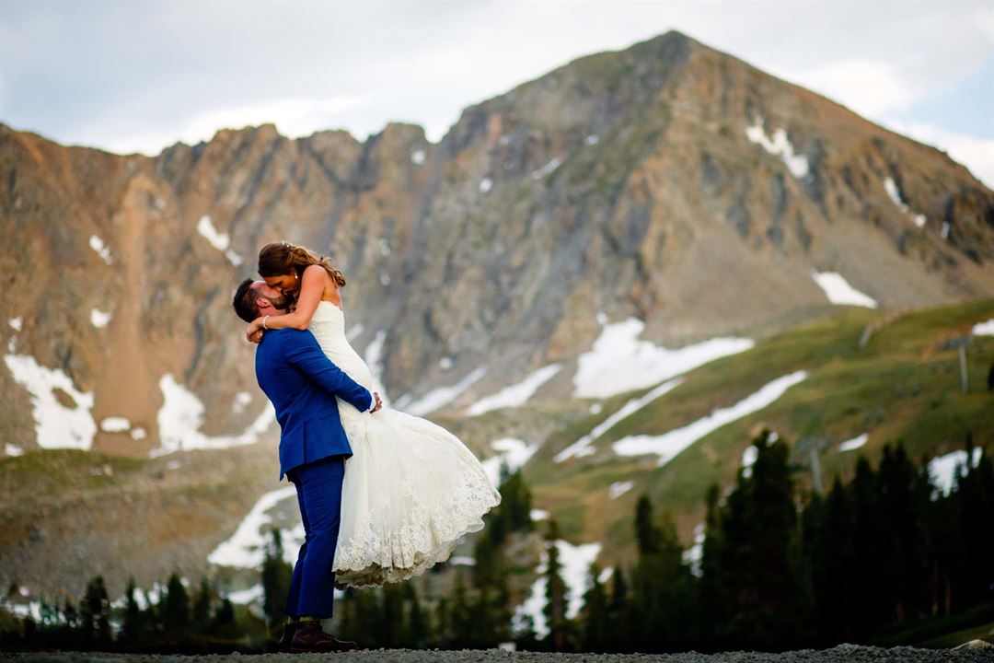
Arapahoe Basin
28194 Us Highway 6, Dillon, CO
200 Capacity
Arapahoe Basin's Black Mountain Lodge provides the perfect romantic venue for your Colorado wedding. Inside the mid-mountain lodge, high vaulted ceilings supported by immense raw cut timbers rise above the spacious dining room where towering windows offer you and your guests incomparable views of the Continental Divide. Outside, the lodge's spacious deck extends above the mountain terrain and is the perfect setting for you and your guests to enjoy light hors d'oeuvre and to hold your entire wedding ceremony - all at 11,550 feet above sea level.
Event Spaces


Alternate Venue
Additional Info
Venue Types
Amenities
- ADA/ACA Accessible
- Full Bar/Lounge
- Fully Equipped Kitchen
- On-Site Catering Service
- Outdoor Function Area
- Wireless Internet/Wi-Fi
Features
- Max Number of People for an Event: 200