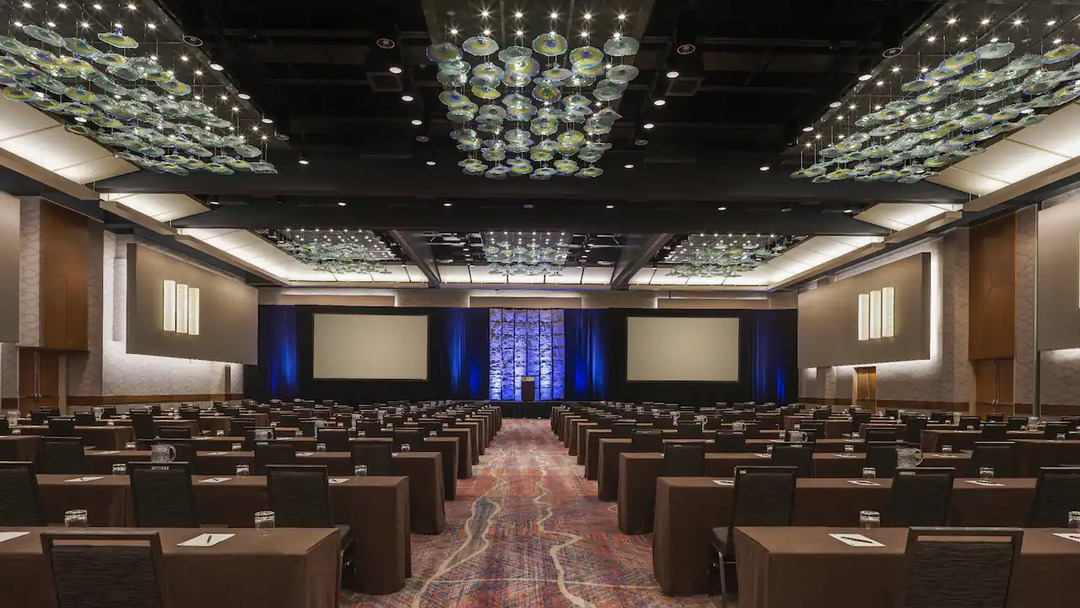
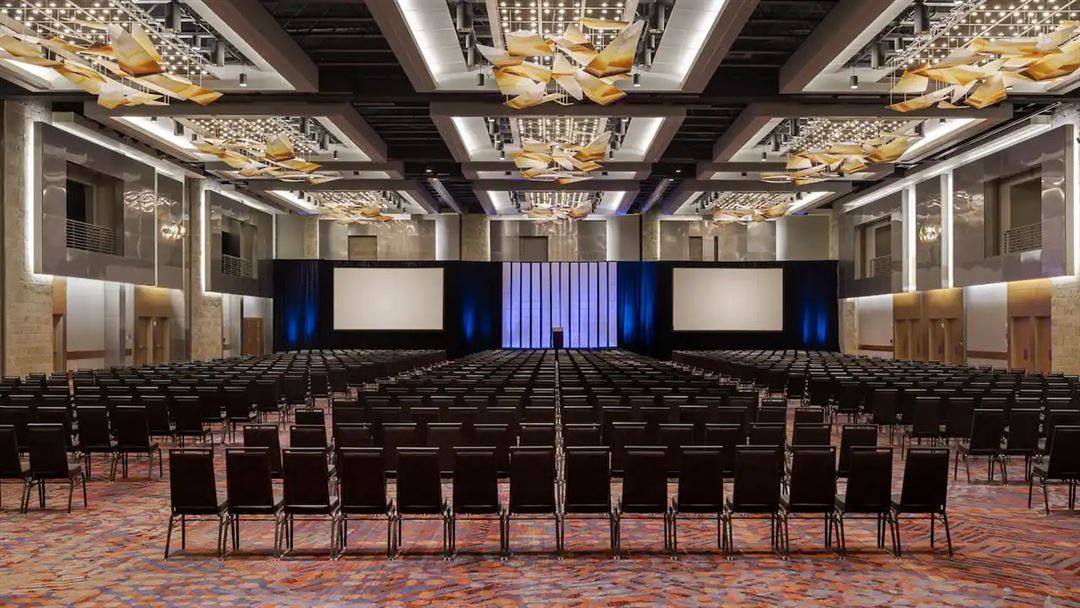
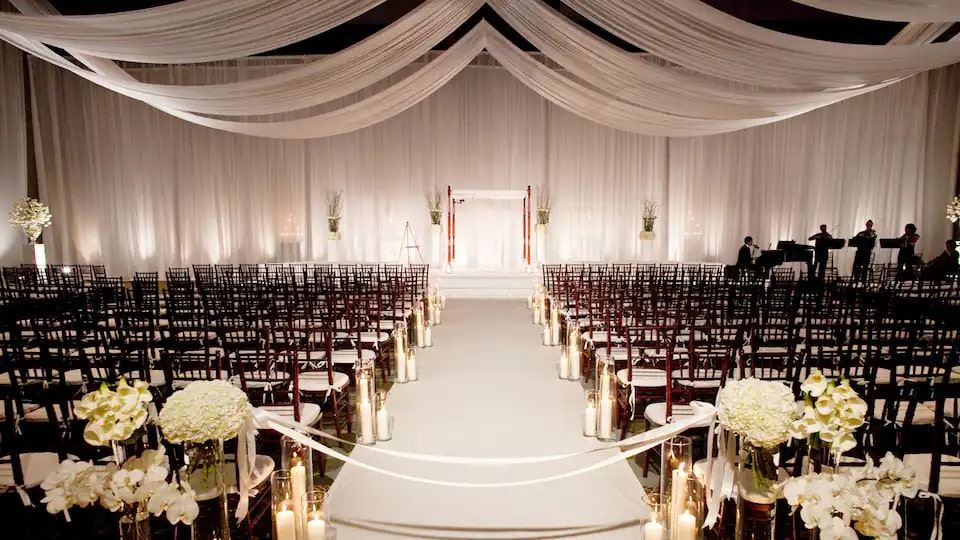
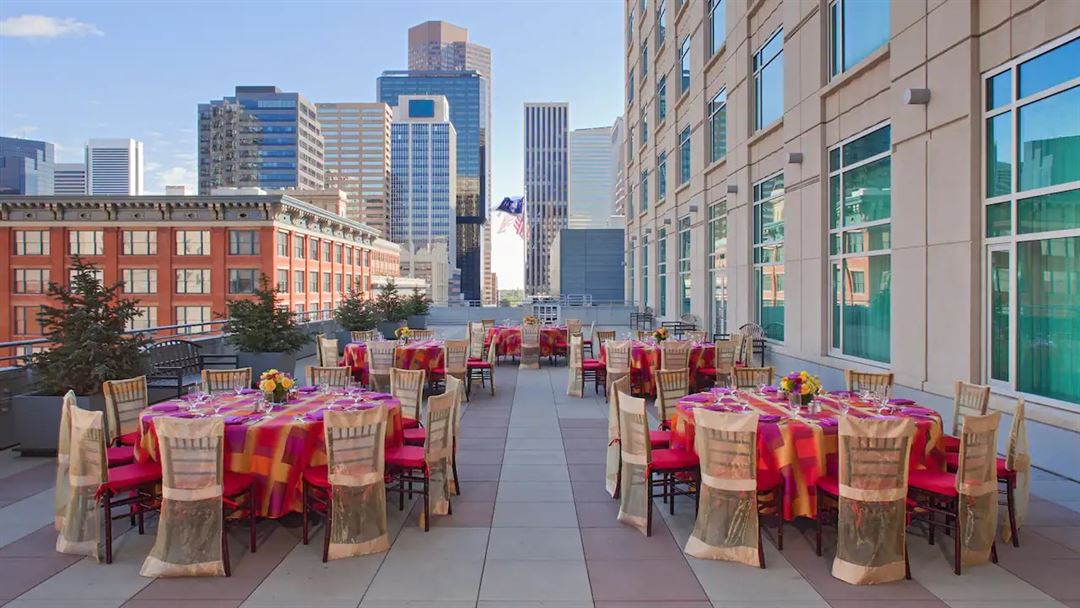
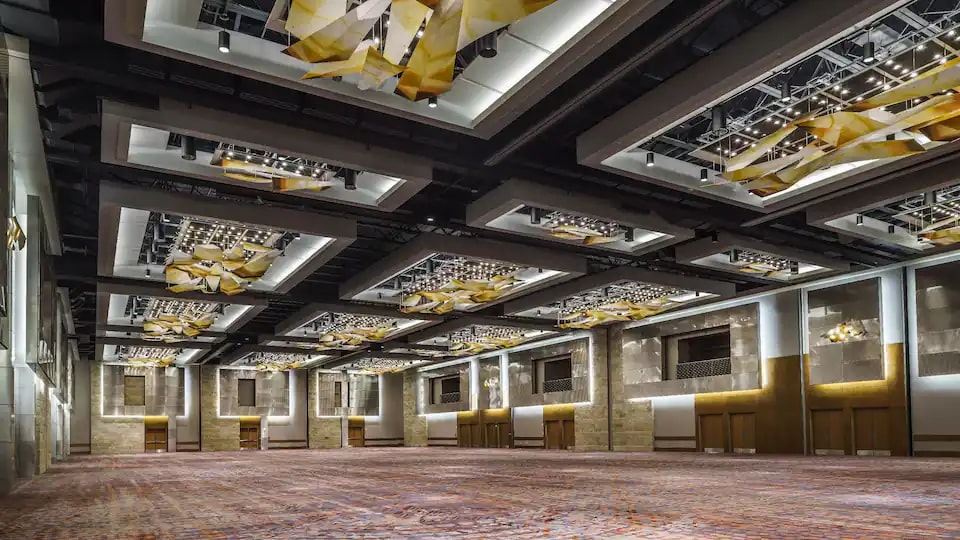





























Hyatt Regency Denver at Colorado Convention Center
650 15th Street, Denver, CO
12,000 Capacity
$5,000 to $9,500 for 50 Guests
Adjacent to the Colorado Convention Center in downtown, Hyatt Regency Denver features more than 60,600 square feet of modern meeting space, including the Centennial Ballroom, one of the largest venues in Colorado. Our high-tech conference center offers 35 flexible meeting rooms, powered with audio-visual equipment and Wi-Fi. With 22-foot ceilings and Italian hand-blown light fixtures, the Capitol Ballroom is a stunning space for celebrations and receptions. The Outdoor Terrace with views of the skyline is an open-air setting for cocktail parties, networking events and banquets for up to 300 guests. Please contact us for more information, or to book an event!
Event Pricing
Bronze Wedding Package
300 people max
$100 per person
Silver Wedding Package
300 people max
$120 per person
Gold Wedding Package
300 people max
$140 per person
Emerald Wedding Package
300 people max
$150 per person
Sapphire Wedding Package
300 people max
$150 per person
Platinum Wedding Package
300 people max
$190 per person
Event Spaces
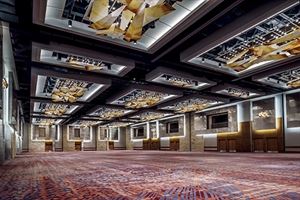
Ballroom
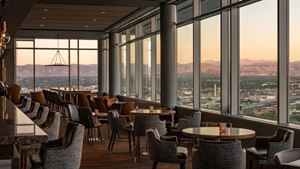
Restaurant/Lounge
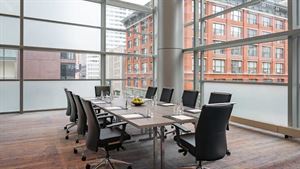
Fixed Board Room
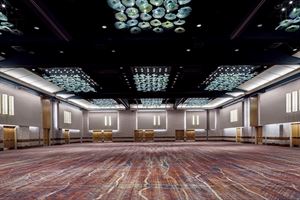
Ballroom
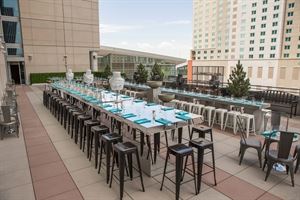
Outdoor Venue
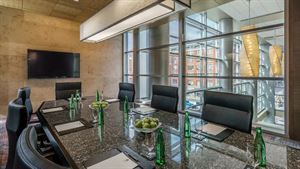
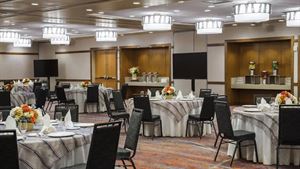
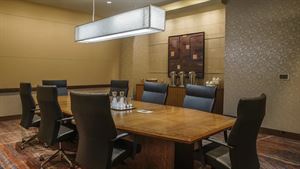
Additional Info
Neighborhood
Venue Types
Amenities
- ADA/ACA Accessible
- Full Bar/Lounge
- Fully Equipped Kitchen
- Indoor Pool
- On-Site Catering Service
- Outdoor Function Area
- Valet Parking
- Wireless Internet/Wi-Fi
Features
- Max Number of People for an Event: 12000
- Number of Event/Function Spaces: 35
- Special Features: Delicious catering for onsite events. Experienced meeting & event planners on staff. A 6,700 square foot health club including an indoor lap pool, outdoor whirlpool and sun deck. Wi-Fi Access in all public areas.
- Total Meeting Room Space (Square Feet): 60,600