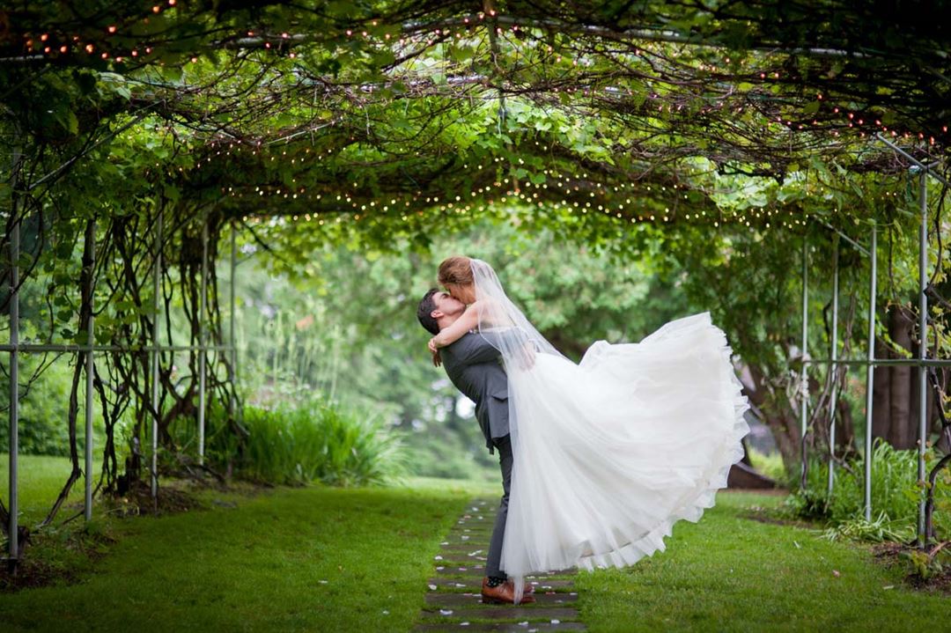
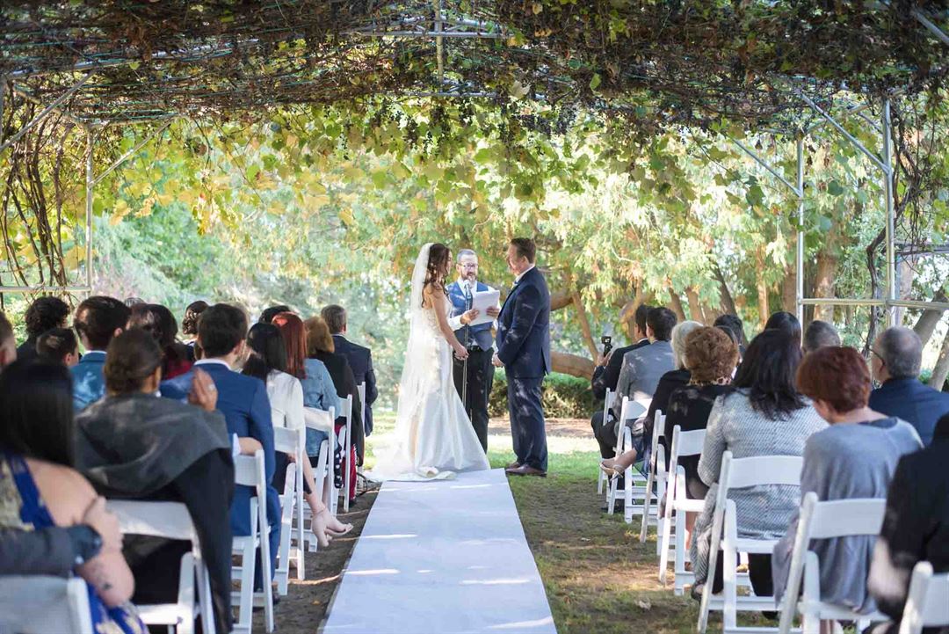
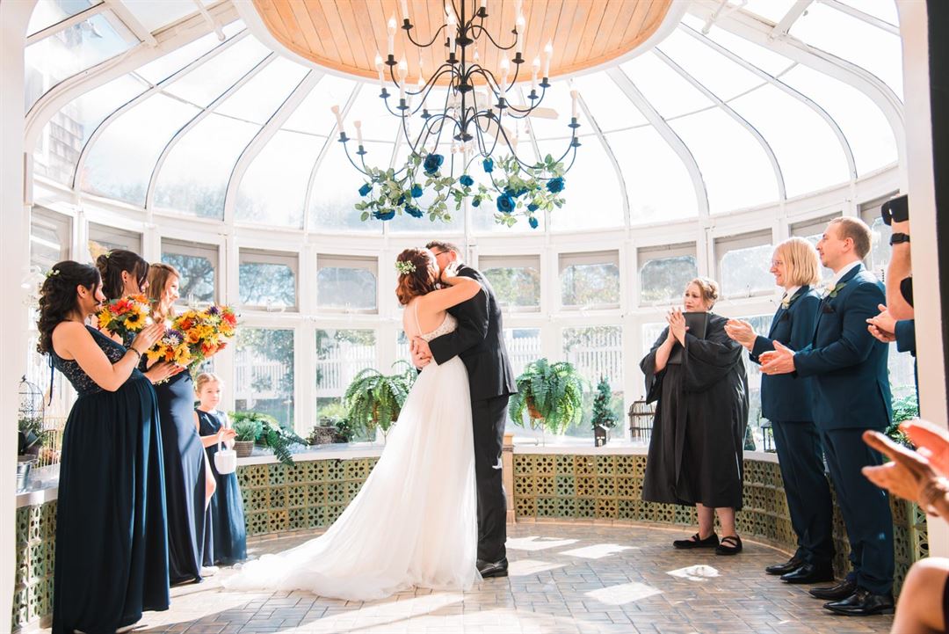
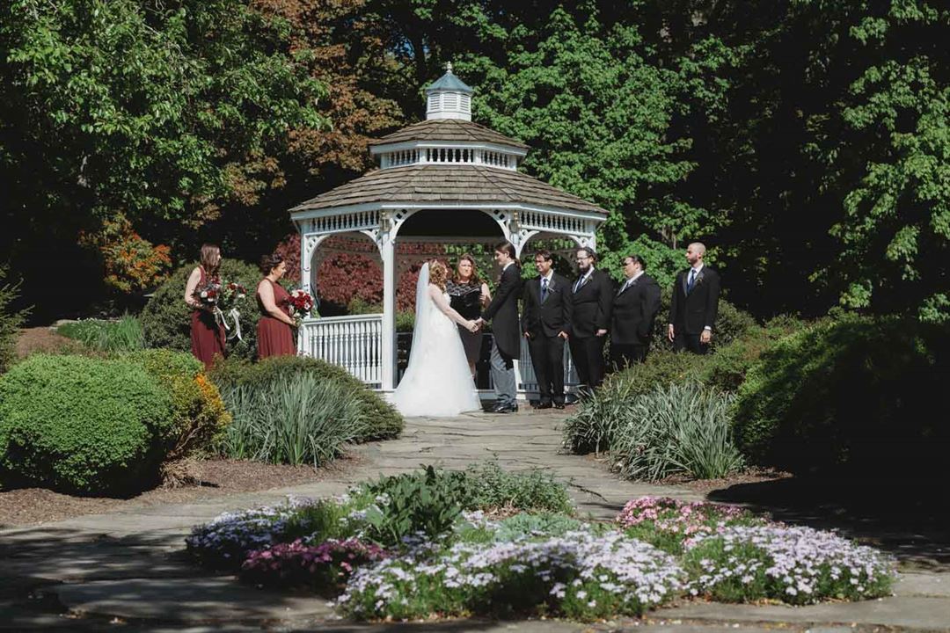
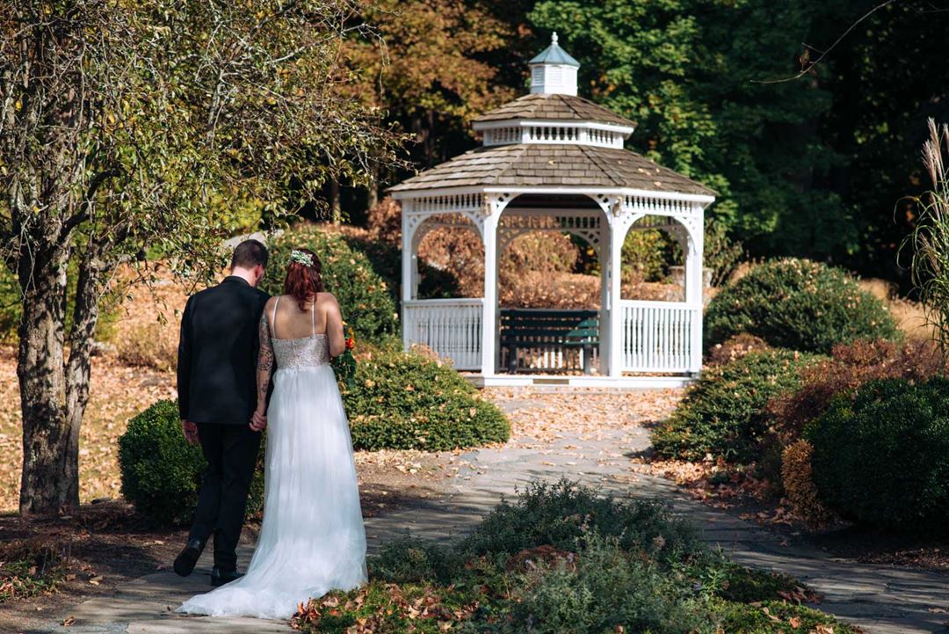
























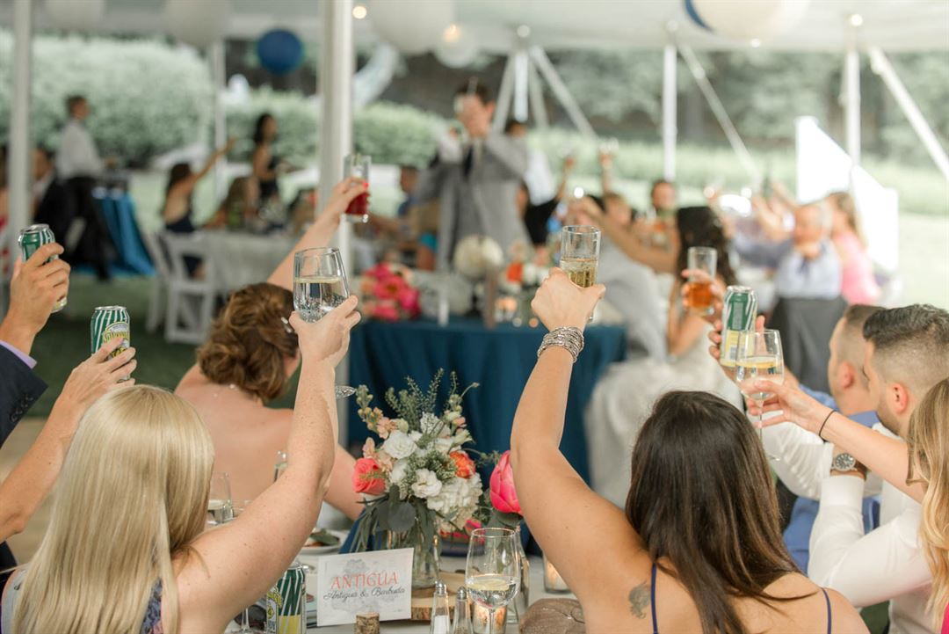
Tarrywile Park & Mansion
70 Southern Blvd, Danbury, CT
150 Capacity
$1,800 to $6,000 / Wedding
Step into the romantic elegance of the Victorian era at Tarrywile Mansion. Whether you are dreaming of crystal and lace or burlap and cowboy boots, we are the venue for you. Our staff knows you have been dreaming of this day and is committed to helping you make your wedding as unique as you are.
Full house rental includes the use of the first floor, including the veranda and kitchen, plus second floor bride's and groom's rooms. Ceremonies may be held in the glass conservatory, gazebo, grape arbor or in the perennial gardens. Photos may be taken on the grounds or in the gazebo. Tents may be erected. A licensed independent caterer is required. Tables and chairs are included in the rental fee. The Mansion can accommodate up to 120 people for a sit-down dinner or buffet and 150 people for a standup cocktail party.
Event Pricing
Friday/Sunday Hourly Rental
1 - 150 people
$1,800 per event
Friday, Saturday, Sunday, Off Peak Season
1 - 150 people
$5,600 per event
Friday, Sunday, Peak Season
1 - 150 people
$5,600 per event
Saturday Peak Season
150 people max
$6,000 per event
Event Spaces
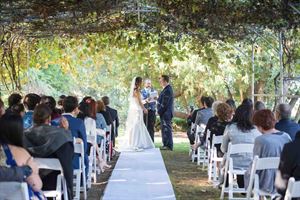
Outdoor Venue
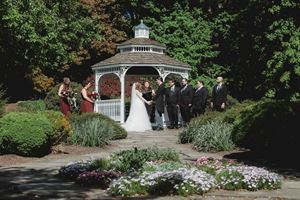
Outdoor Venue
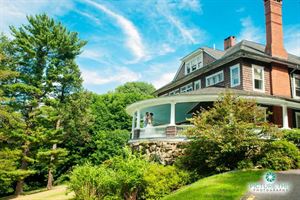
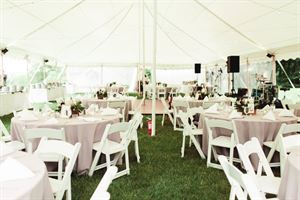
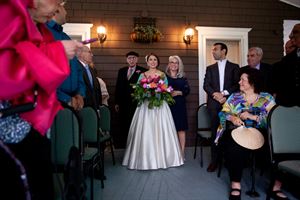
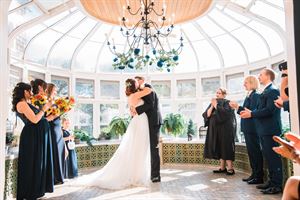
General Event Space
Recommendations
Great Location
— An Eventective User
A 50 person wedding was held on a Friday evening. Our plan was to have an outdoor ceremony under the grape arbor, cocktail reception on the veranda and buffet dinner in the other rooms. Two days of rain caused us to change plans on the day of. We decided outside was hot and muddy, so change of plan 3 hours before our start time.
Everything was wonderful. We used a caterer (with his staff) on the recommended vendor list and the set up and clean up was easy.
Awesome reception venue
— An Eventective User
from Lawrence, KS
The venue is absolutely beautiful---it was perfect for our daughter's wedding reception. Although we decorated with flowers and photos, less is more because the mansion is beautiful in its own right. The staff at Tarrywile Mansion were superb! Everything ran smoothly the week of the wedding and was perfect the day of. Thanks to all who made it wonderfully memorable, especially Ann Marie who helped get it organized. Shoutout to Chris Angione at Carriage House Catering, Kate the lead hostess, and Dillon Angione for awesome DJing! Only good memories of a beautiful day. Thank you.
Additional Info
Venue Types
Amenities
- ADA/ACA Accessible
- Fully Equipped Kitchen
Features
- Max Number of People for an Event: 150
- Number of Event/Function Spaces: 1
- Special Features: We offer you the opportunity to have your event feel like you are hosting it in a beautiful home. Our unique floor plan offers many opportunities for guests to wander from room to room while enjoying our warm, comfortable atmosphere.
- Year Renovated: 1990