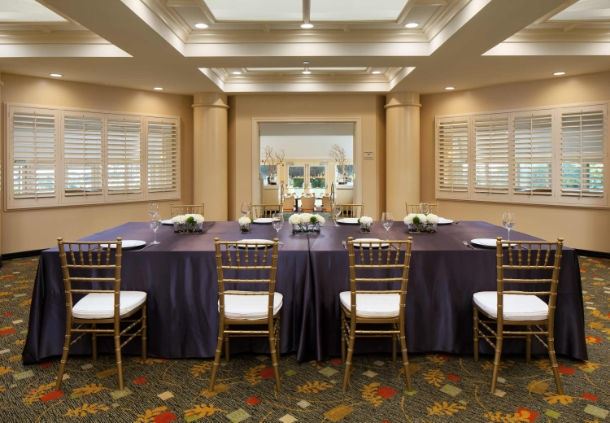
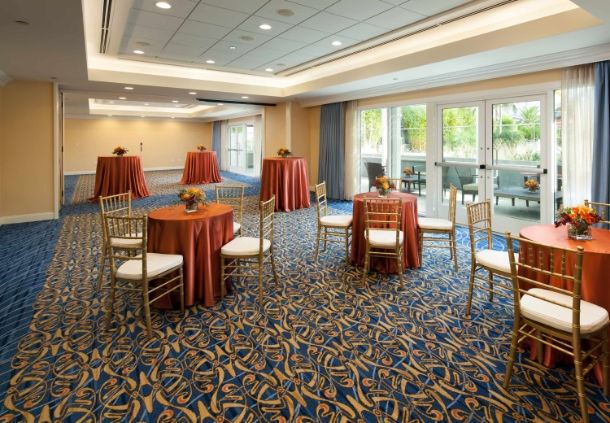
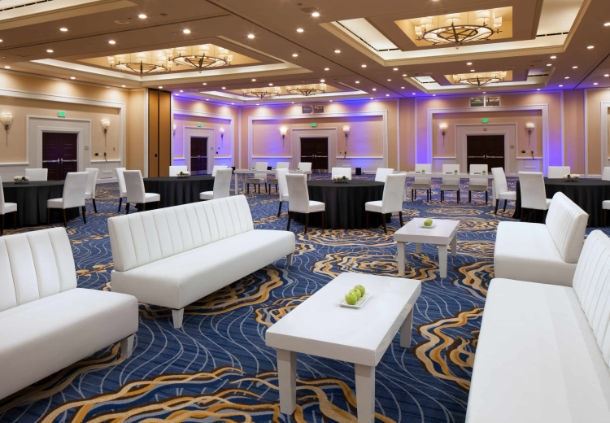
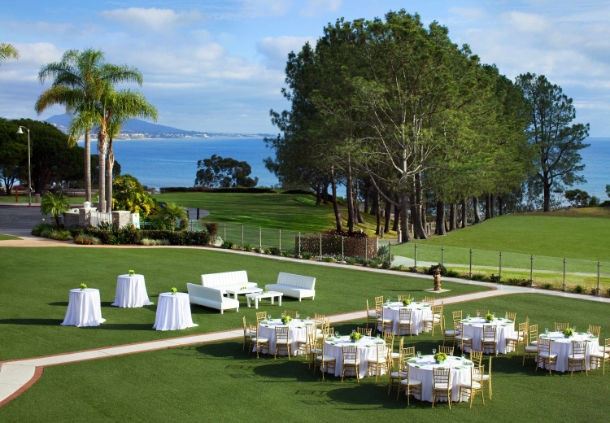
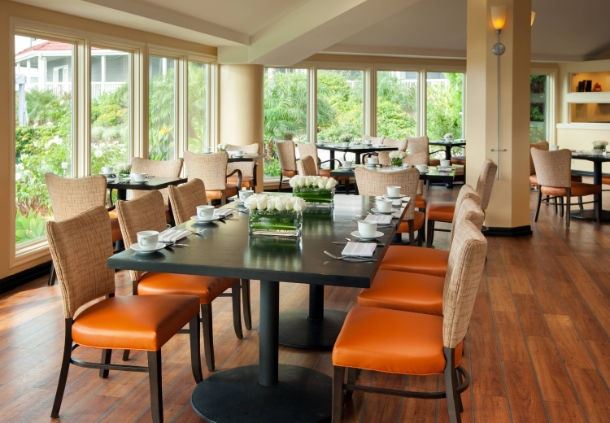
















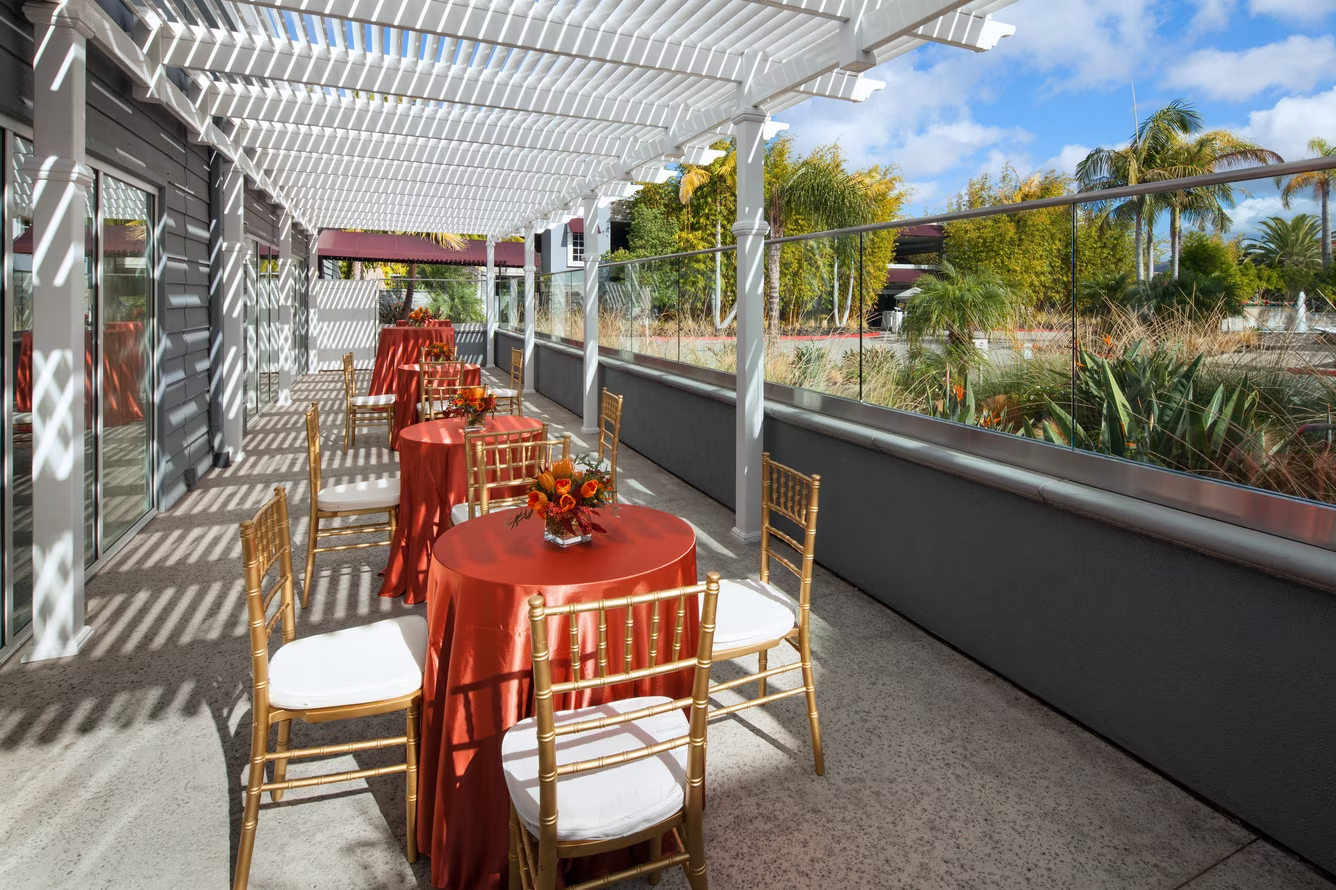
Laguna Cliffs Marriott Resort & Spa
25135 Park Lantern, Dana Point, CA
800 Capacity
Make lasting memories at Laguna Cliffs Marriott Resort & Spa, one of the premier Dana Point hotels near Laguna Beach, California. Providing a picture-perfect backdrop for breathtaking getaways, our resort boasts easy beach access, a full-service spa and luxurious accommodations. Spread out in spacious guest quarters with contemporary comforts including pillow-top mattresses, room service options and flat-panel TVs featuring premium cable channels. During downtime, our cutting-edge fitness center is an ideal place to get your heart rate up, or spend some time at the family-friendly Splash Zone pool. Dine on innovative cuisine and sip a custom cocktail at The Vue, open for breakfast, lunch and dinner. For productive meetings and social celebrations, our hotel's professional planning team and elegant 50,000 square feet of versatile event space will surely impress. No matter the occasion, book a reservation at our Dana Point hotel to experience the ultimate in Southern California sophistication.
Event Spaces
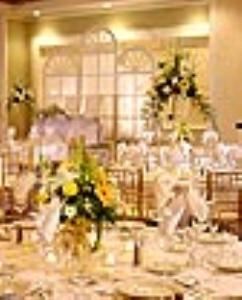
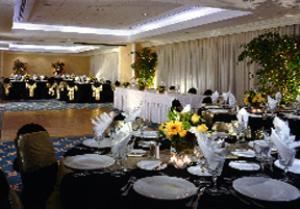
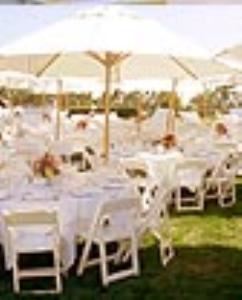
Outdoor Venue
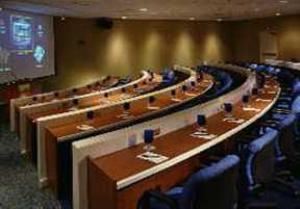
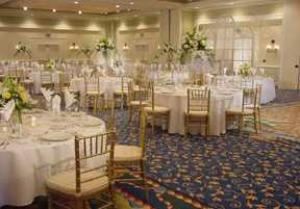
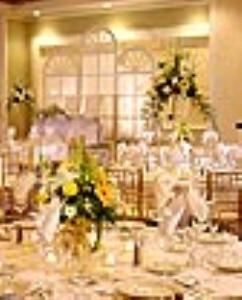













Additional Info
Venue Types
Amenities
- ADA/ACA Accessible
- Full Bar/Lounge
- Outdoor Pool
- Wireless Internet/Wi-Fi
Features
- Max Number of People for an Event: 800
- Number of Event/Function Spaces: 18
- Total Meeting Room Space (Square Feet): 55,000
- Year Renovated: 1996