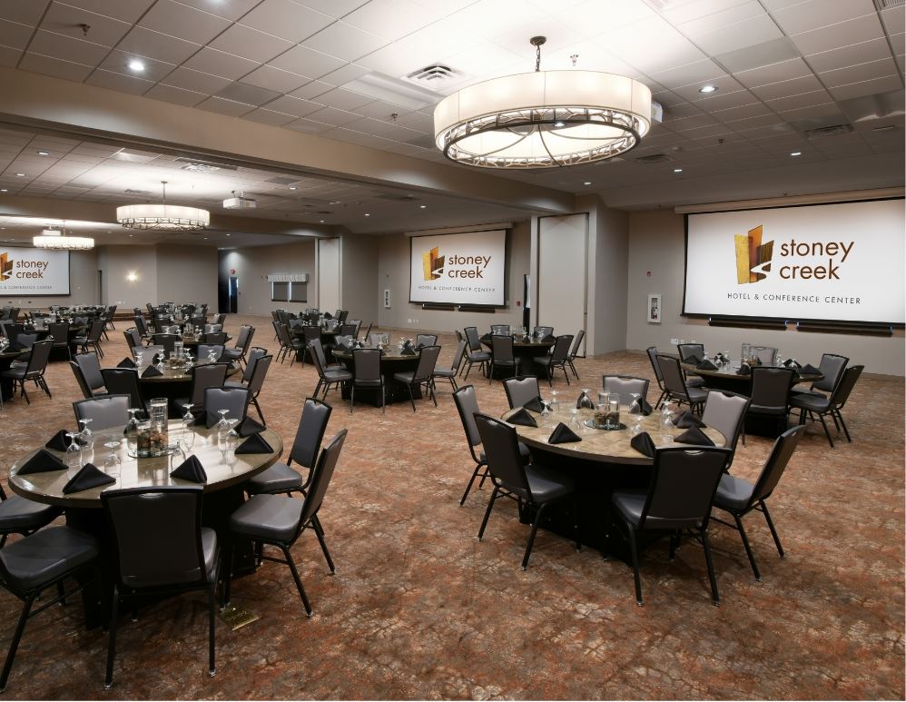
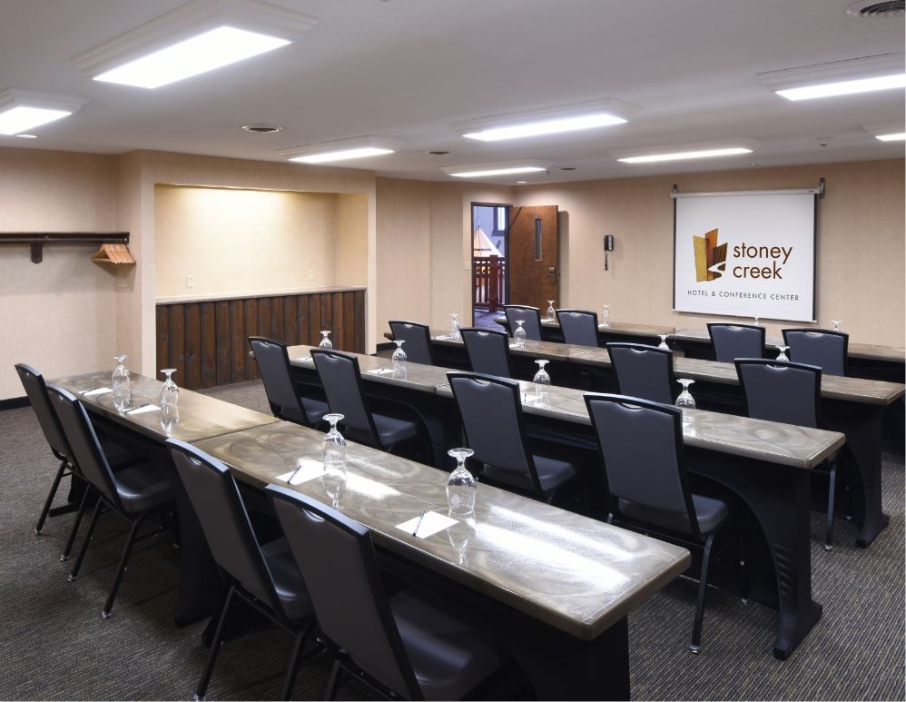
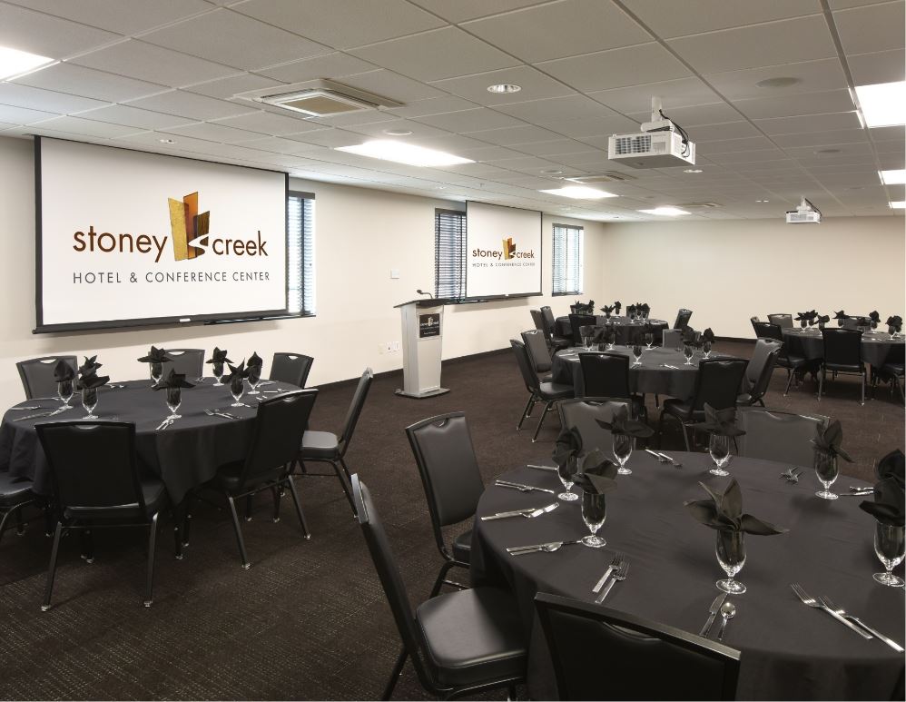
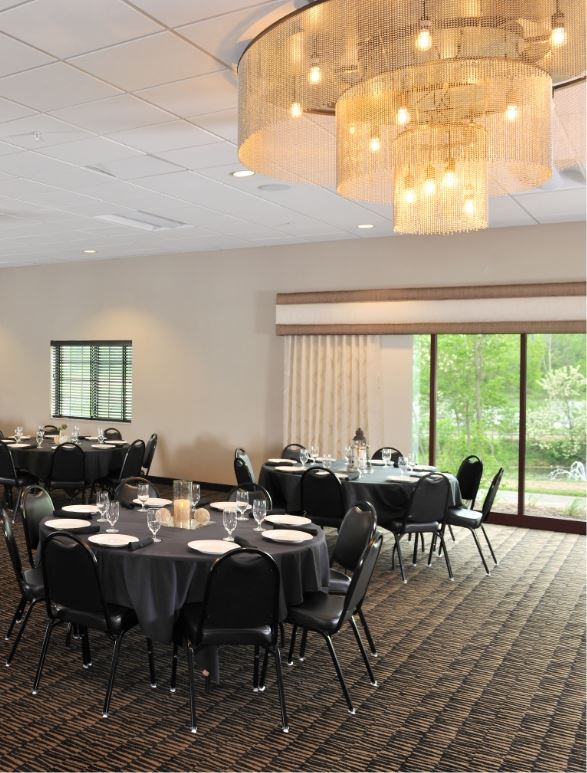
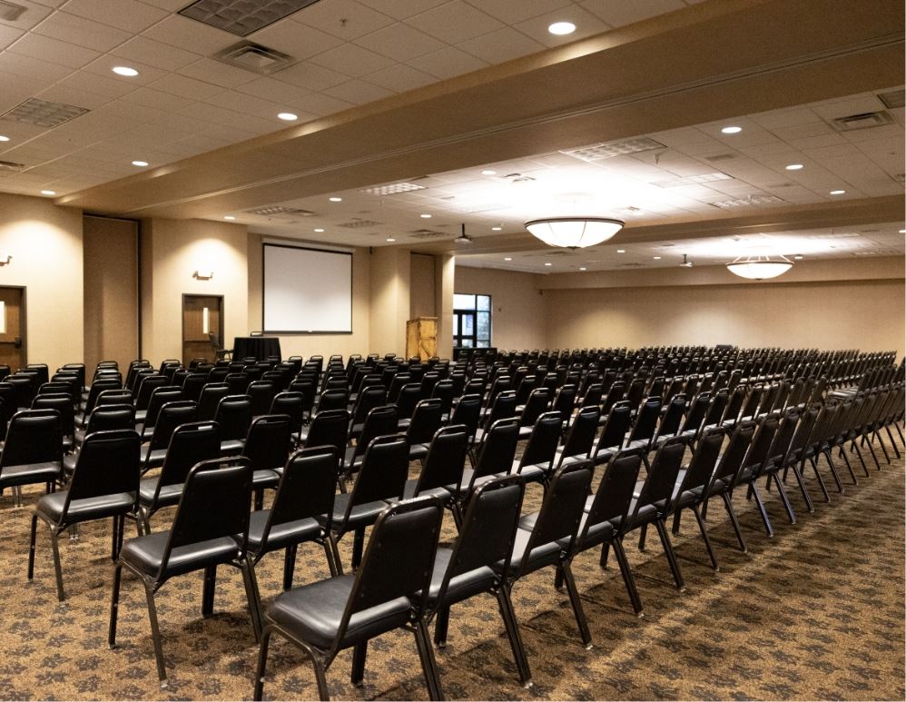







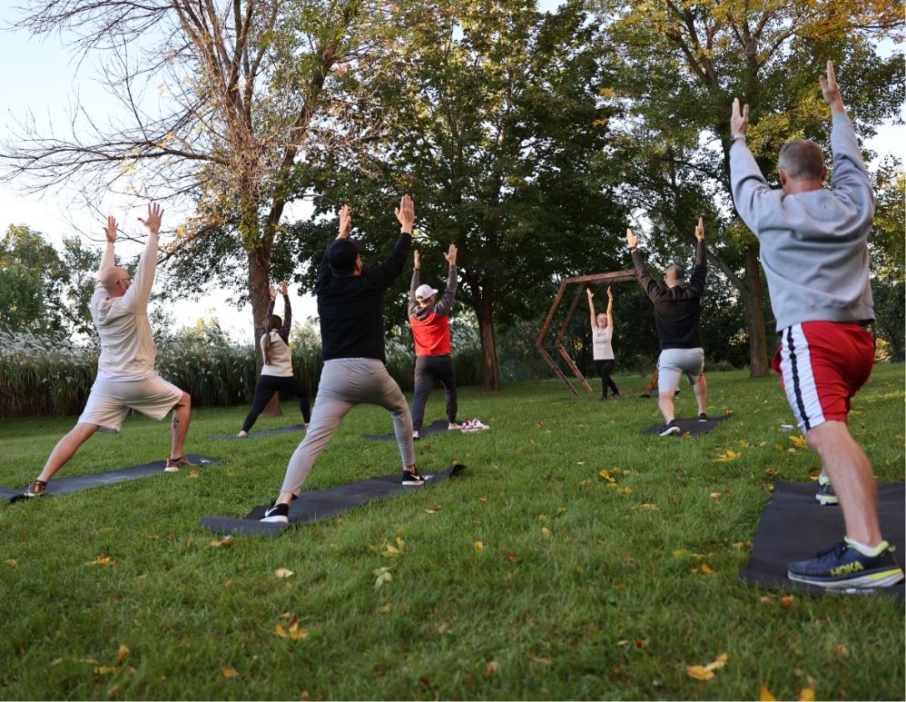
Stoney Creek Hotel & Conference Center - Columbia
2601 South Providence Road, Columbia, MO
700 Capacity
$200 to $2,500 / Wedding
At Stoney Creek Hotels, we know that even the smallest detail matters. From showstopping social events to successful business meetings and memorable seminars, we always stay a step ahead, making planning easy and stress-free so you can focus on your agenda. Our on-site staff is dedicated to executing your event as seamlessly as possible, from start to finish.
Our meeting spaces are more than just conference rooms. They are where successful collaborations and bright ideas are born – whether you’re planning a board meeting, seminar, private dining event, or gala. Beyond that, our spaces are also perfect for family gatherings and social events. Our sales team will happily work with you to find the right space for whatever milestone you’re celebrating.
Event Pricing
Meeting Room Rental
10 - 700 people
$200 - $2,100
per event
Wedding Packages
25 - 600 people
$350 - $2,500
per event
Event Spaces

Restaurant/Lounge

General Event Space





General Event Space





Recommendations
Wonderful experience!
— An Eventective User
James was awesome to work with, everything was set up perfect and the food was very good. Would highly recommend this venue!
Limited space-Hearth room for vendor event
— An Eventective User
from columbia
We had limited space once everyone was set up but we had a good turn out and all the staff was very helpful in helping us moving tables. Looking forward to working with Stoney Creek again!
Additional Info
Venue Types
Amenities
- ADA/ACA Accessible
- Full Bar/Lounge
- Indoor Pool
- On-Site Catering Service
- Outdoor Pool
- Wireless Internet/Wi-Fi
Features
- Max Number of People for an Event: 700
- Number of Event/Function Spaces: 1
- Total Meeting Room Space (Square Feet): 11,000