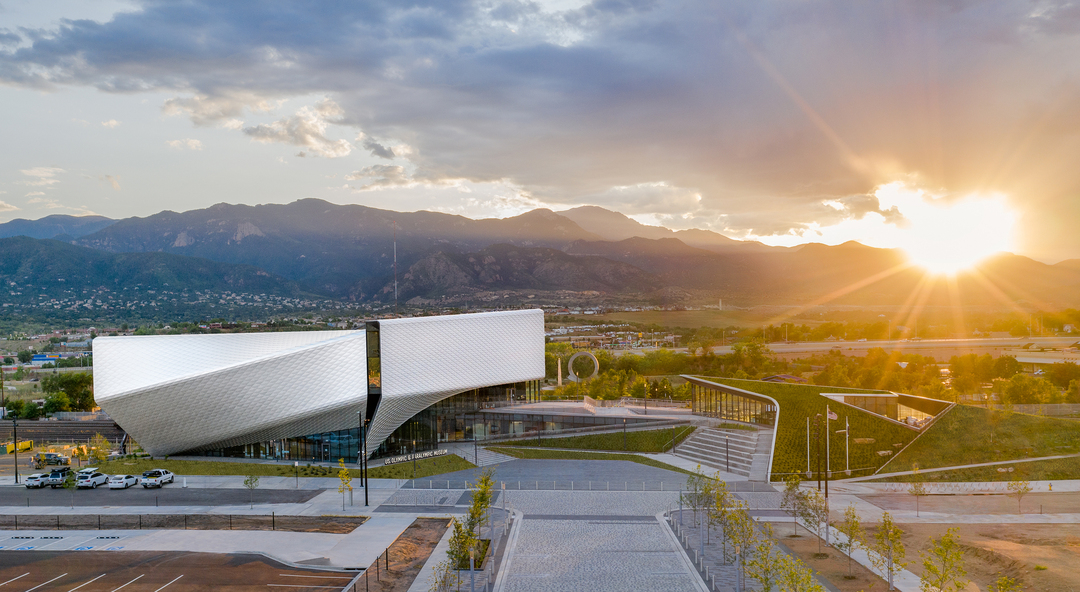
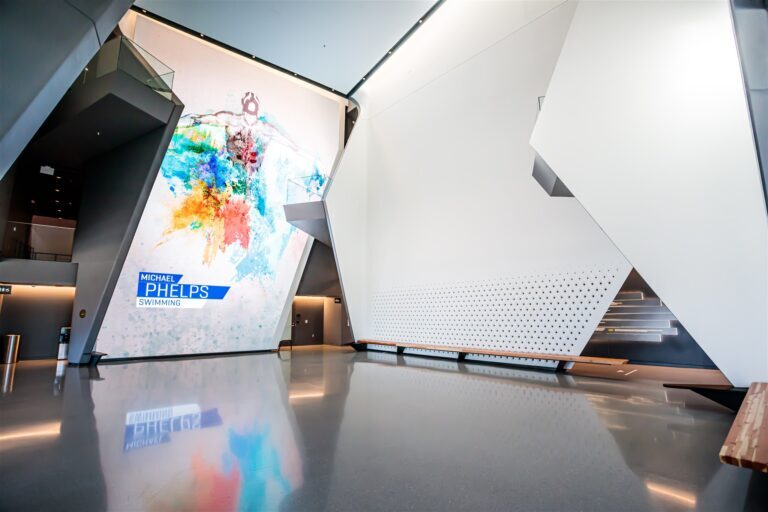
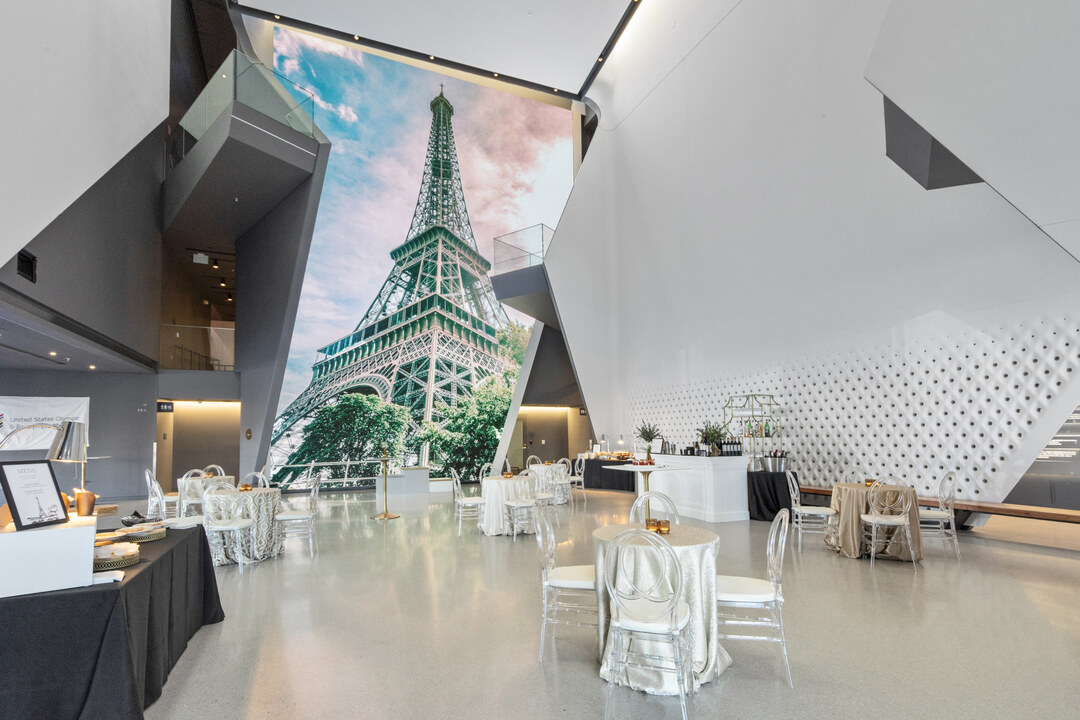
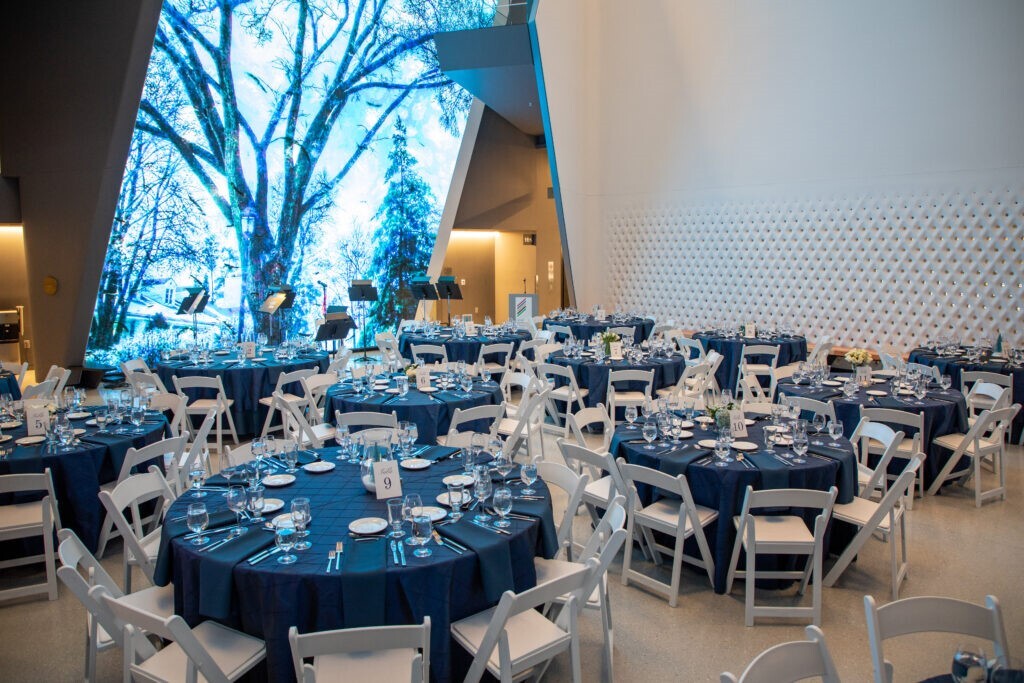
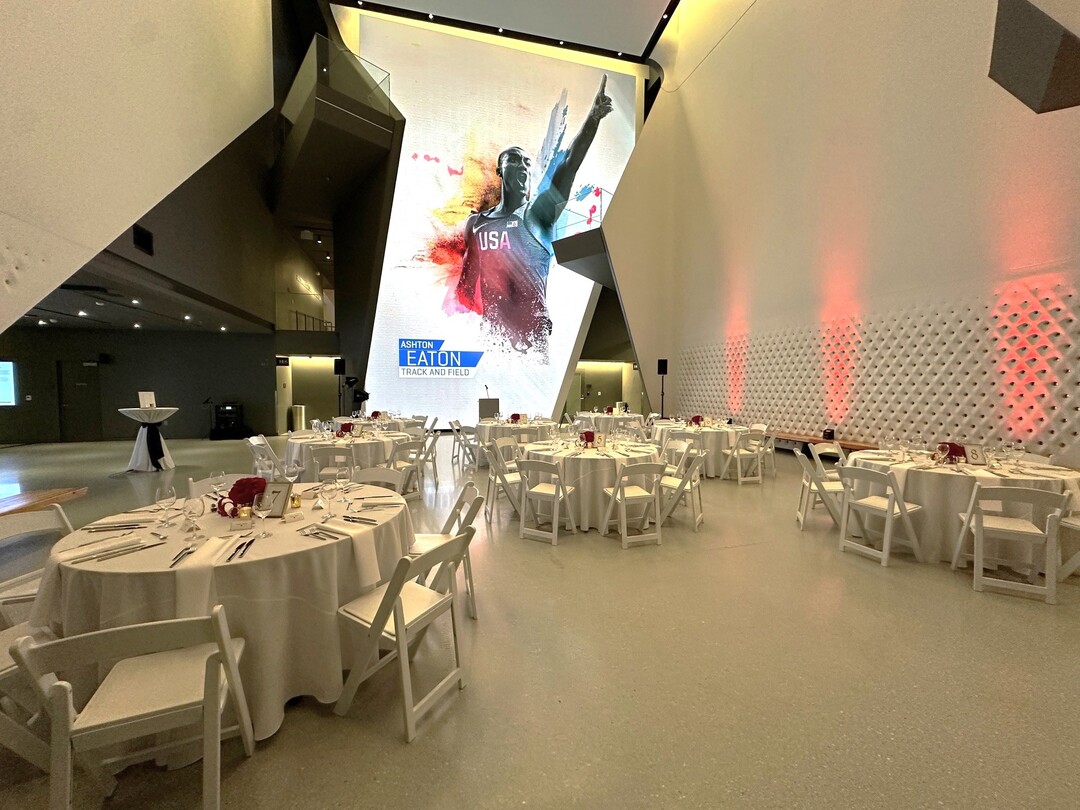

















US Olympic & Paralympic Museum
200 S. Sierra Madres St, Colorado Springs, CO
750 Capacity
$200 to $17,500 for 50 Guests
Host an Unforgettable Event at the U.S. Olympic & Paralympic Museum:
The United States Olympic & Paralympic Museum in Colorado Springs offers a unique and inspiring venue for any event. Whether you're planning a corporate retreat, a grand gala, a holiday celebration, or a milestone occasion, this world-class space promises an unforgettable experience. Surrounded by the energy of sport, historic Olympic and Paralympic memorabilia, and architectural design that reflects movement and achievement, your guests will be immersed in the spirit of America’s greatest athletes.
From a 15-person board meeting to a full 750-guest museum buyout, there’s a space for every type of event. The flexible venues allow for customizations that suit your needs, providing a truly dynamic environment. Your guests will be surrounded by inspiration, from stories of perseverance to iconic moments in Olympic and Paralympic history.
Tailor Your Event with Exceptional Amenities:
Elevate your event with state-of-the-art amenities that create a one-of-a-kind experience. The Museum features a jaw dropping 40-foot LED wall that is fully customizable, high-definition projectors, professional-grade sound systems, and high-speed Wi-Fi. Whether you’re delivering a presentation or hosting a virtual event, we have the tools and the team to ensure your event runs seamlessly.
Looking to add something extraordinary? Hold an Olympic Torch, an Olympic Medal, or even test out your curling skills on our 30’ curling sheet. These exclusive features will captivate your audience and bring out the competitive Olympic spirit in your guests, making your event one they won’t forget.
Thoughtfully Planned, Perfectly Plated:
Our onsite catering team serves up more than just meals — they deliver a medal-worthy dining experience. Enjoy delicious, chef-crafted recipes at themed food stations inspired by Olympic City spirit, all paired with a full bar to toast the occasion.
An Iconic Location Surrounded by Natural Beauty:
Nestled in the heart of Colorado Springs, Olympic City USA, the Museum offers stunning views of Pikes Peak and the Rocky Mountains. The breathtaking natural backdrop adds a majestic touch to any event. Located centrally, the Museum provides easy access to hotels, restaurants, and other local attractions, making it an ideal venue for both local and out-of-town guests.
Plan Your Event Today!
Event Pricing
Atrium Lobby & Hall of Fame - Evening only
200 people max
$4,500 per event
Flame Cafe & Education Center
100 people max
$200 per hour
Flame Cafe & Education Center - Half Day 4 Hours
100 people max
$450 per event
Flame Cafe & Education Center - Full Day 8 Hours
100 people max
$750 per event
Flame Cafe & Education Center - Evening
100 people max
$1,500 per event
William J Hybl Boardroom
15 people max
$150 per hour
William J Hybl Boardroom - Half Day 4 Hours
15 people max
$450 per event
William J Hybl Boardroom - Full Day 8 Hours
15 people max
$750 per event
William J Hybl Boardroom - Evening
15 people max
$1,000 per event
Mary K Chapman Event Space
60 people max
$200 per hour
Mary K Chapman Event Space - Half Day 4 Hours
60 people max
$450 per event
Mary K Chapman Event Space - Full Day 8 Hours
60 people max
$1,000 per event
Mary K Chapman Event Space - Evening
60 people max
$2,500 per event
Full Museum Buyout - Evening
750 people max
$10,000 per event
Full Museum Buyout - Daytime
750 people max
$17,500 per event
Breakfast of Champions
750 people max
$15 - $25
per person
Bistro Lunch - Boxed
750 people max
$20 per person
Themed Lunch Buffet
750 people max
$28 per person
Deli Lunch Buffet
750 people max
$25 per person
Plated Lunch
750 people max
$25 - $28
per person
Daytime Snack Boards
750 people max
$10 - $21
per person
Passed Hors d'Oeuvres:
750 people max
$5 - $7
per person
Evening Appetizer Stations
750 people max
$5 - $65
per person
Live Action & Carving Stations
750 people max
$6 - $100
per person
Dinner Buffet
750 people max
$48 - $60
per person
Plated Dinner
750 people max
$67 - $77
per person
Olympic & Paralympic Host City Dinner Stations
750 people max
$60 - $75
per person
Non-Alcoholic Beverage Package
750 people max
$4 - $12
per person
Availability (Last updated 1/26)
Event Spaces
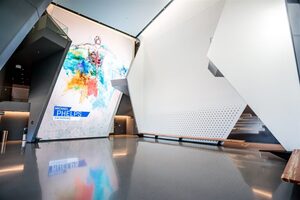
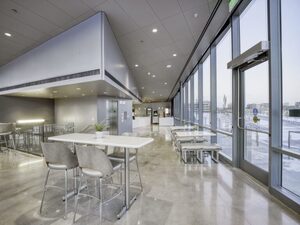
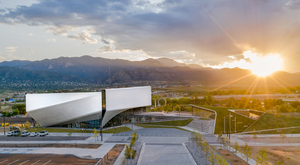
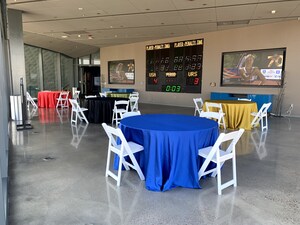

Additional Info
Neighborhood
Venue Types
Amenities
- ADA/ACA Accessible
- Full Bar/Lounge
- Fully Equipped Kitchen
- On-Site Catering Service
- Outdoor Function Area
- Wireless Internet/Wi-Fi
Features
- Max Number of People for an Event: 750
- Number of Event/Function Spaces: 4