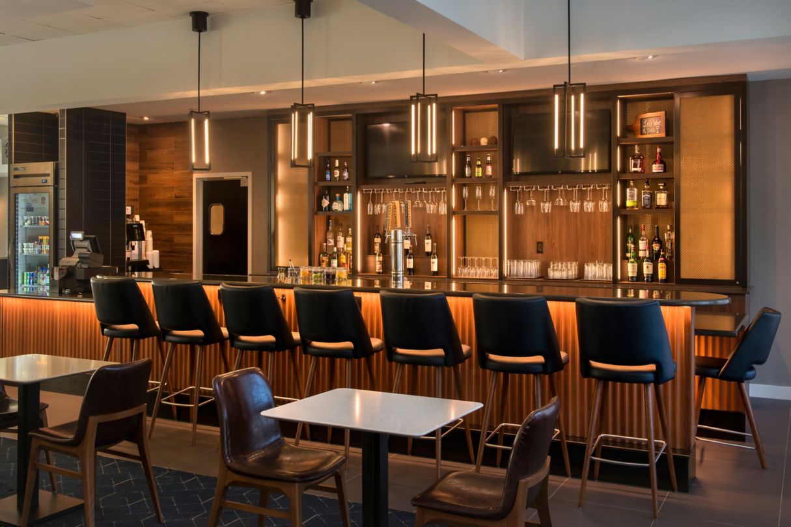
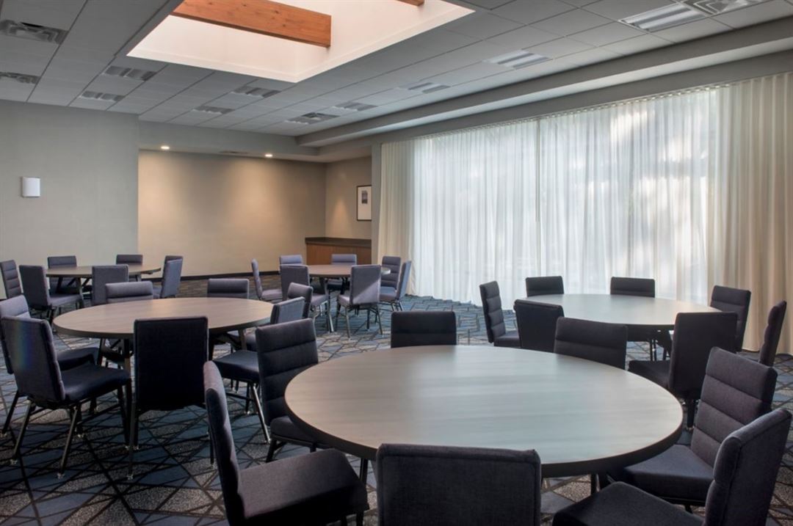
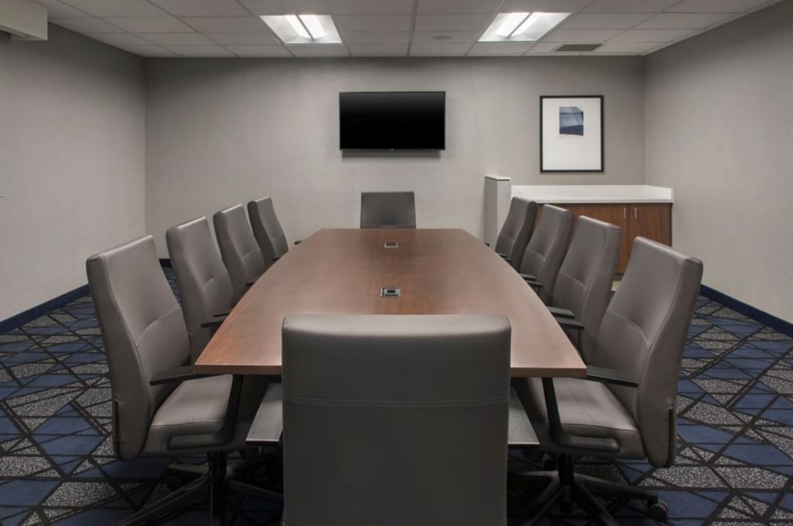
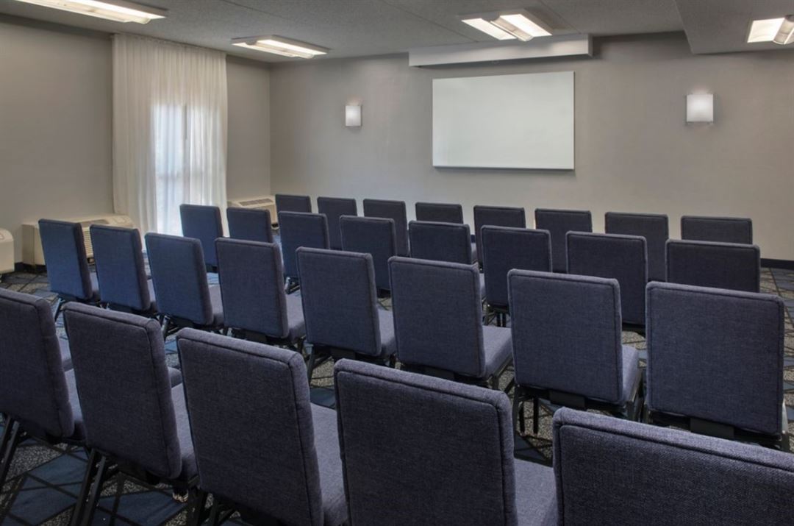
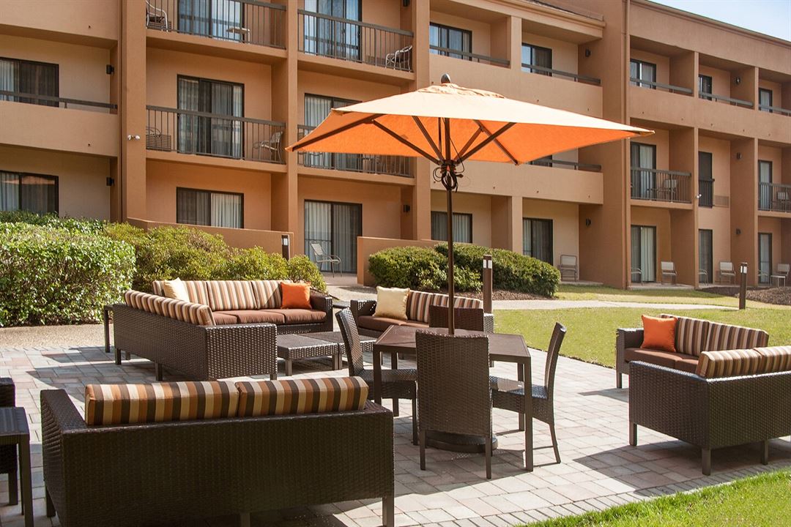

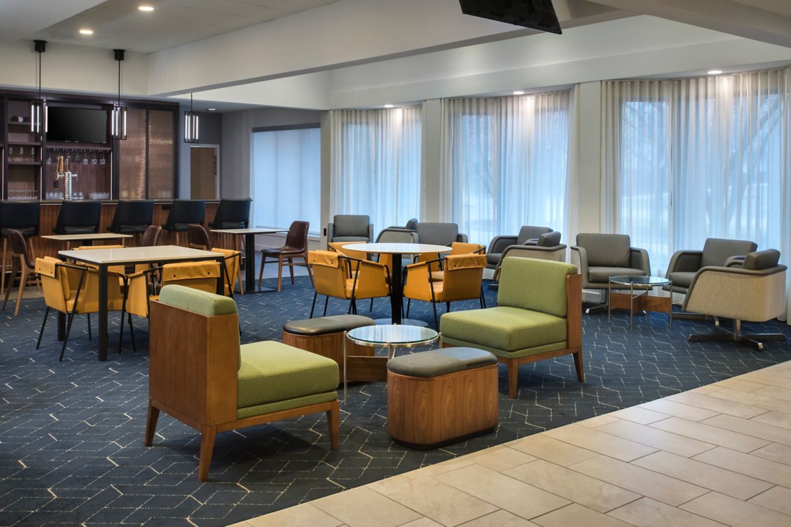
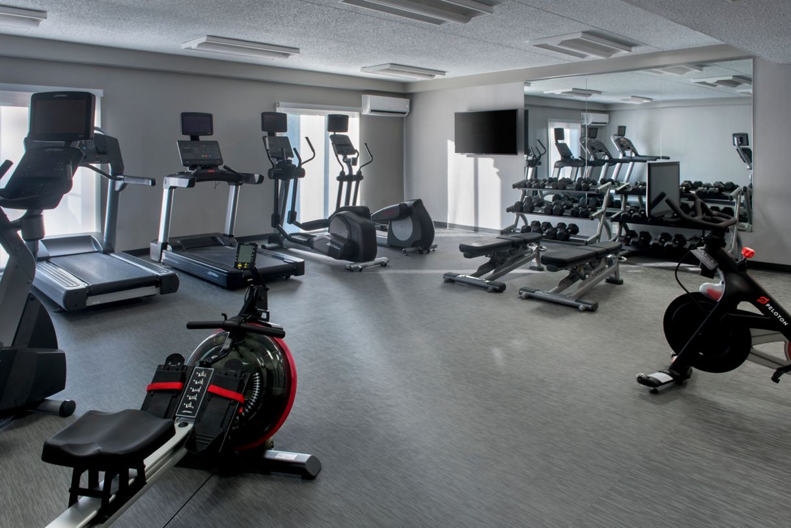
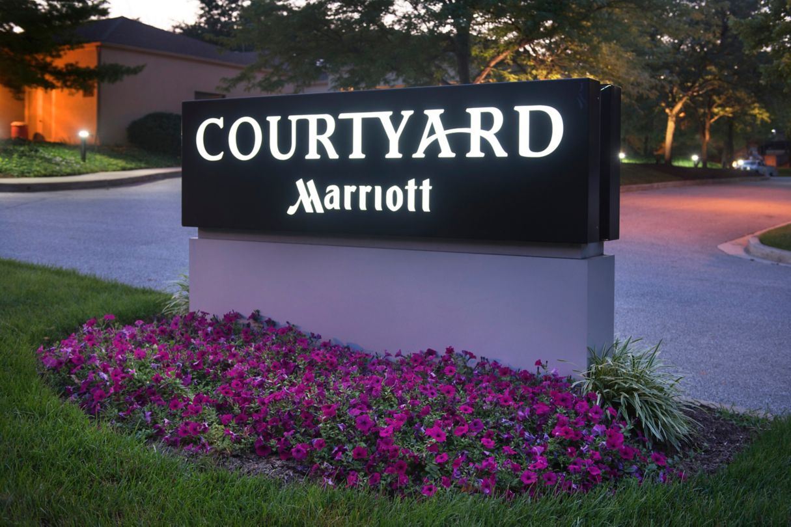
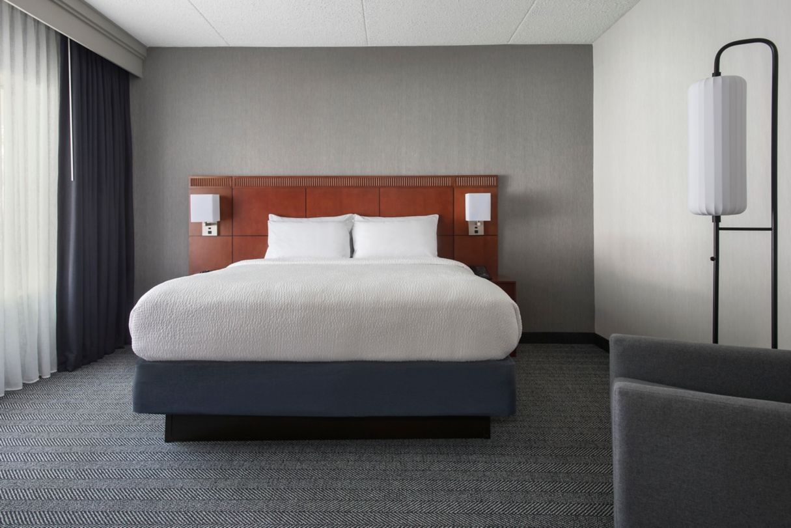







Courtyard by Marriott Baltimore Hunt Valley
221 International Circle, Cockeysville, MD
90 Capacity
$750 to $19,950 for 50 People
*NEWLY RENOVATED IN 2022* Renovations include: Sleeping Rooms / Lobby / Bistro / Fitness Center (w/ Peloton Bike!) / and 3 New Banquet Spaces!
Host your next meeting or group gathering in one of our 3 space which offers custom seating plans for conferences or social events of up to 90 guests - all offering natural lighting and for groups of all sizes! Boasting a prime location near popular destinations such as Towson University, Johnny Unitas Stadium and the Hunt Valley Towne Center, our hotel is a great home base from which to explore North Maryland.
Event Pricing
Meeting Room A
2 - 90 people
$800 per event
Meeting Room B
2 - 40 people
$500 per event
Event Menus
90 people max
$15 - $42
per person
Boardroom
2 - 10 people
$250 per event
Group Room Block
10 - 100 people
$89 - $399
per person
Event Spaces
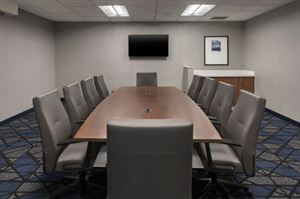
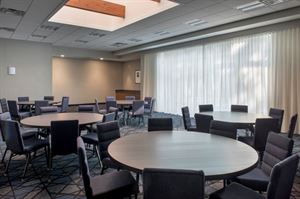
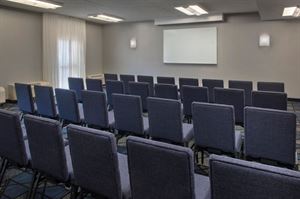
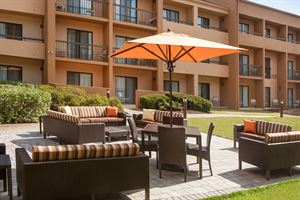
Outdoor Venue
Additional Info
Venue Types
Amenities
- ADA/ACA Accessible
- Full Bar/Lounge
- On-Site Catering Service
- Outdoor Function Area
- Outside Catering Allowed
- Wireless Internet/Wi-Fi
Features
- Max Number of People for an Event: 90
- Number of Event/Function Spaces: 3
- Special Features: Hotel Fully Renovated in 2022!
- Total Meeting Room Space (Square Feet): 3,237
- Year Renovated: 2022