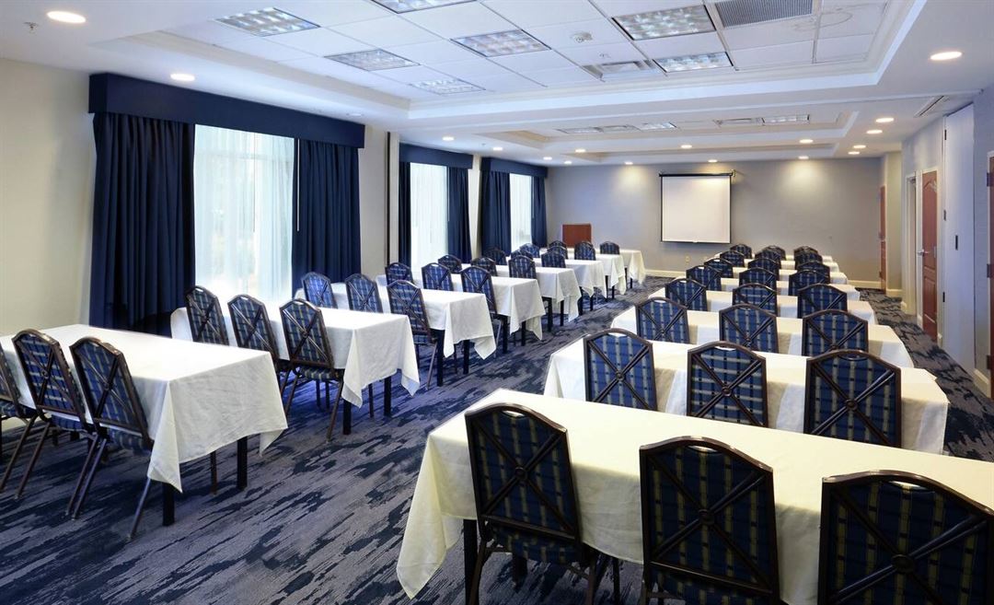
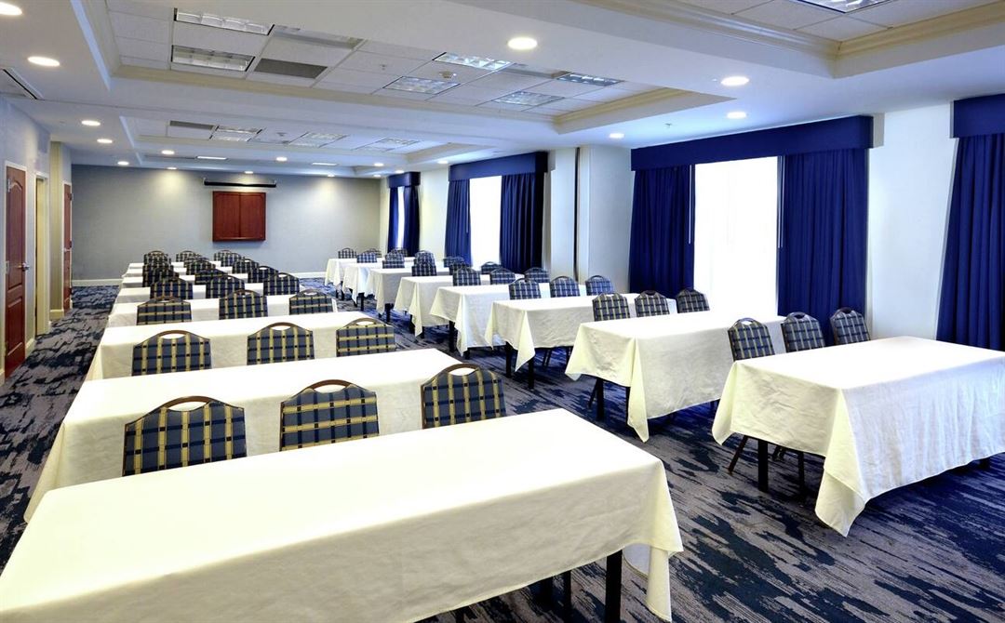
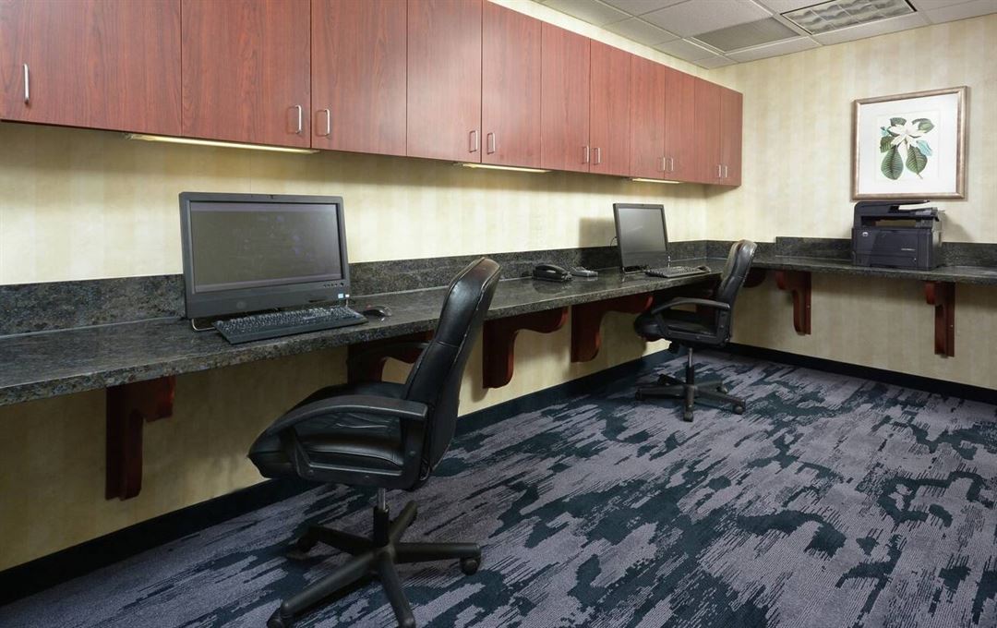
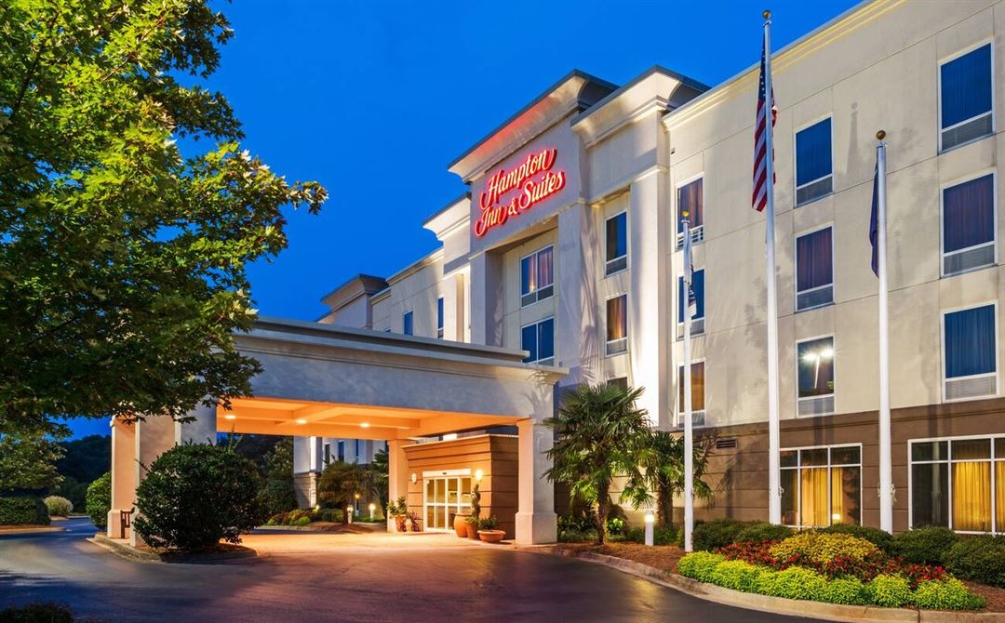
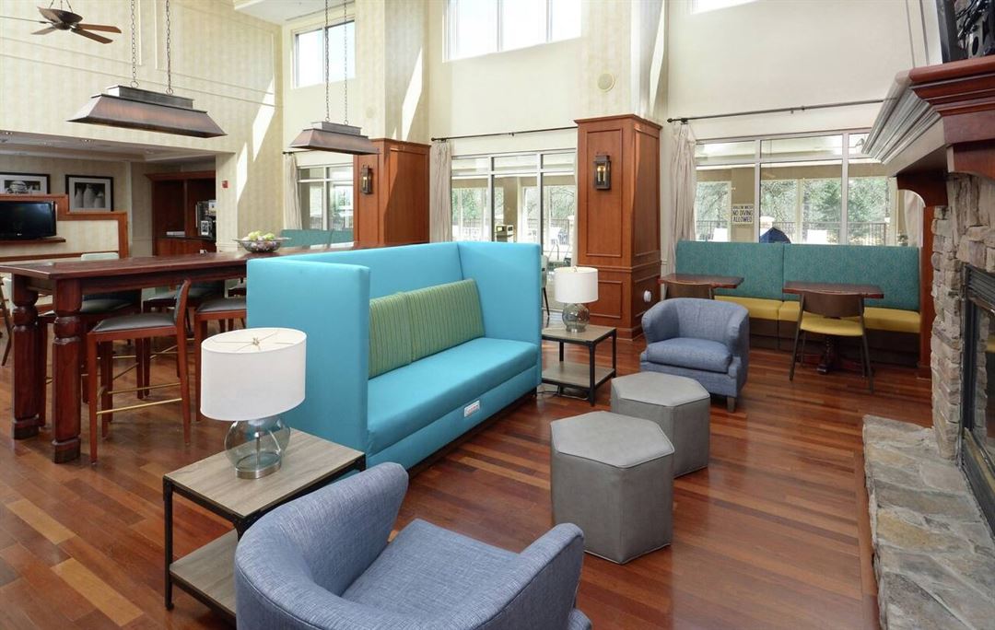


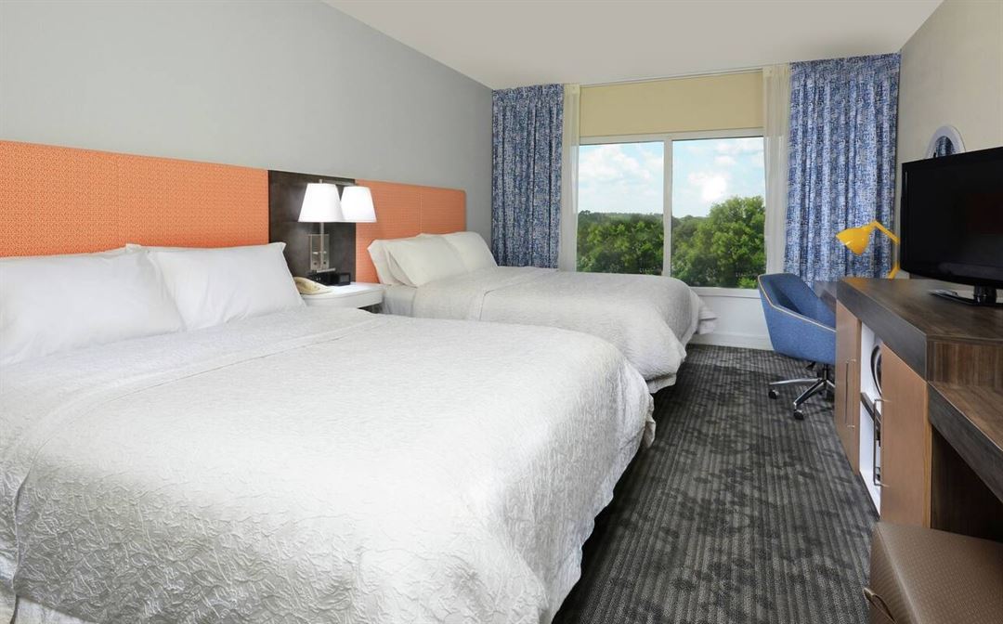
Hampton Inn & Suites Clinton - I-26
201 E Corporate Center Drive, Clinton, SC
75 Capacity
When planning your next small business meeting, wedding or event in Clinton, SC, consider the experts at the Hampton Inn & Suites Clinton - I-26. Take advantage of our flexible meeting venue, capable of accommodating up to 75 people. Guests at our hotel enjoy free WiFi, free breakfast, business center, fitness center, and an outdoor pool.
Our Hampton Inn & Suites Clinton – I-26 hotel is conveniently located at the juncture of I-26, I-385 and Hwy 72, two miles from Clinton, the home of Presbyterian College.
Additional Info
Venue Types
Amenities
- ADA/ACA Accessible
- Indoor Pool
- Outside Catering Allowed
- Wireless Internet/Wi-Fi
Features
- Max Number of People for an Event: 75
- Number of Event/Function Spaces: 3
- Total Meeting Room Space (Square Feet): 1,092
- Year Renovated: 2018