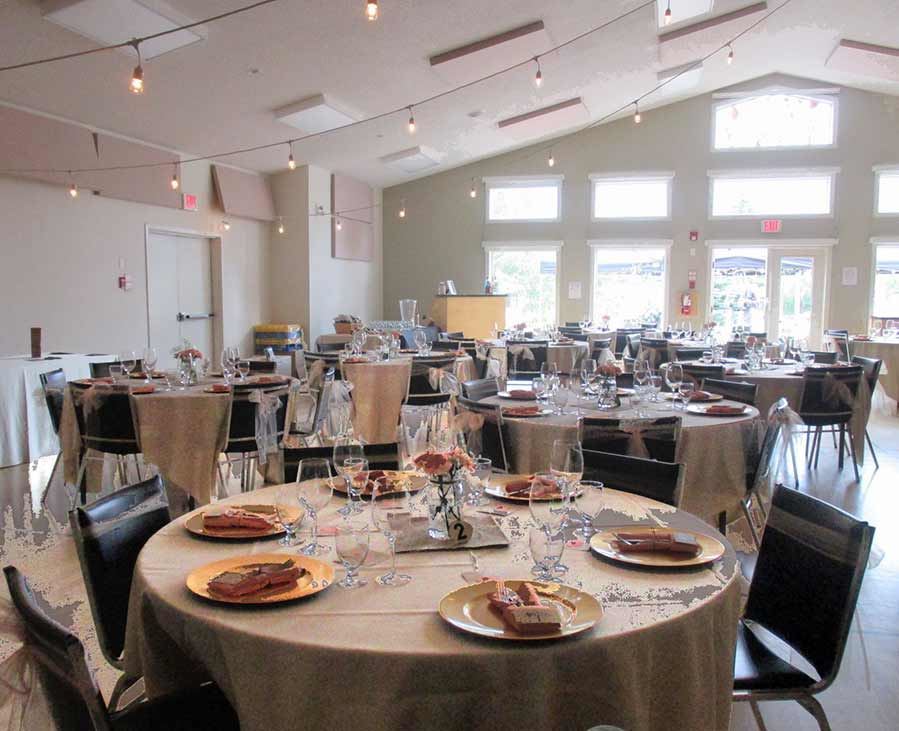
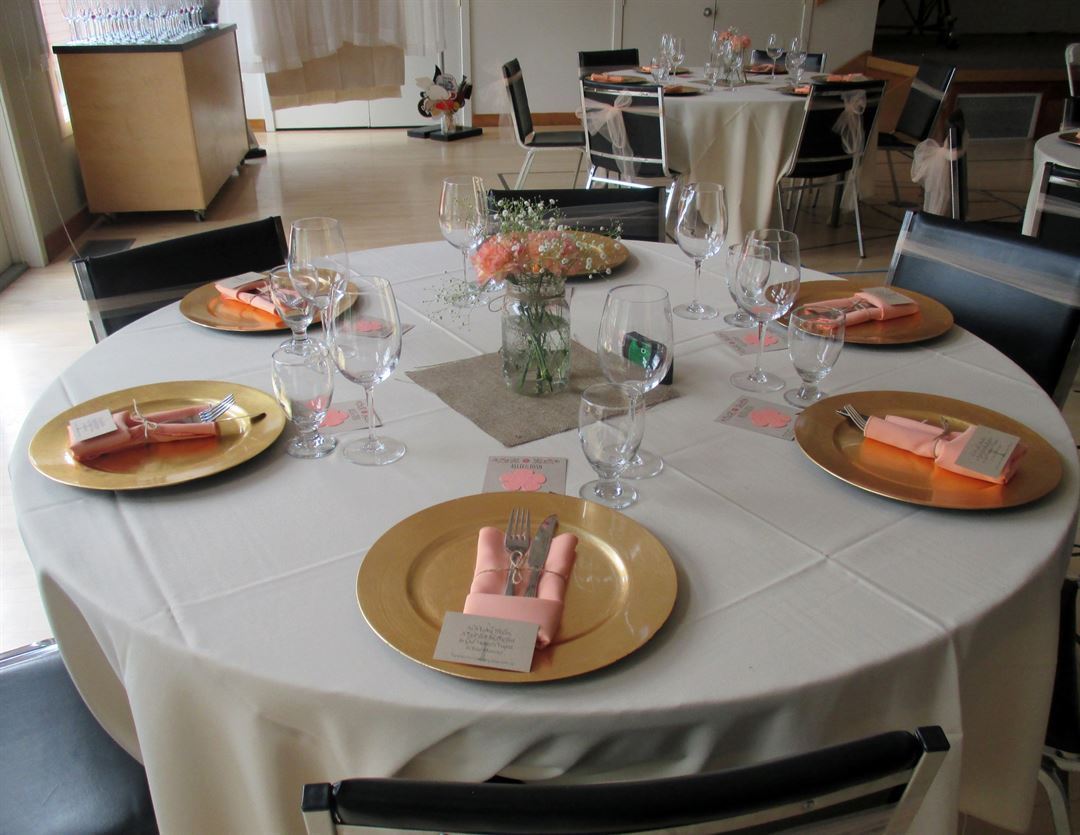
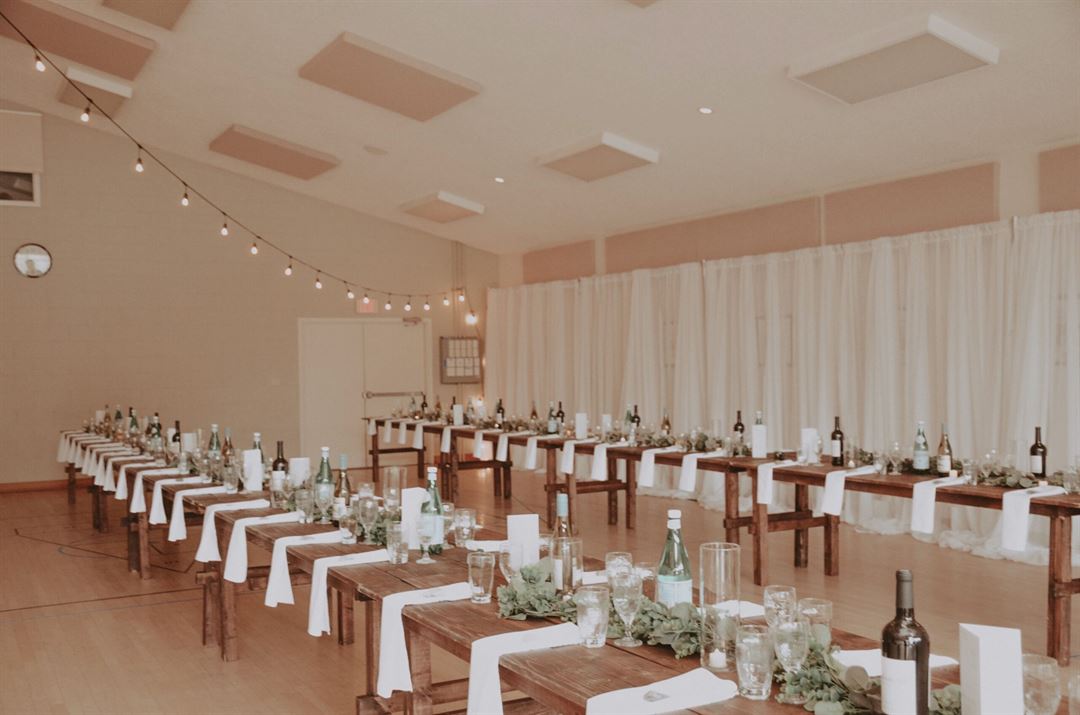
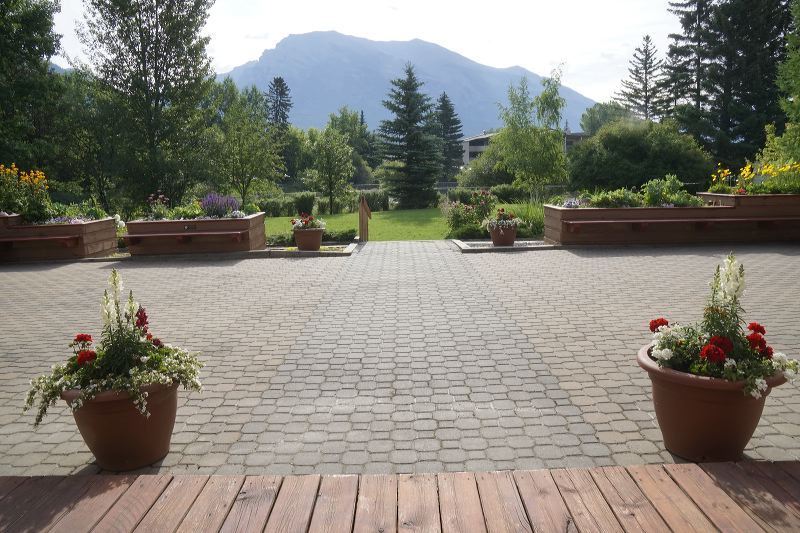















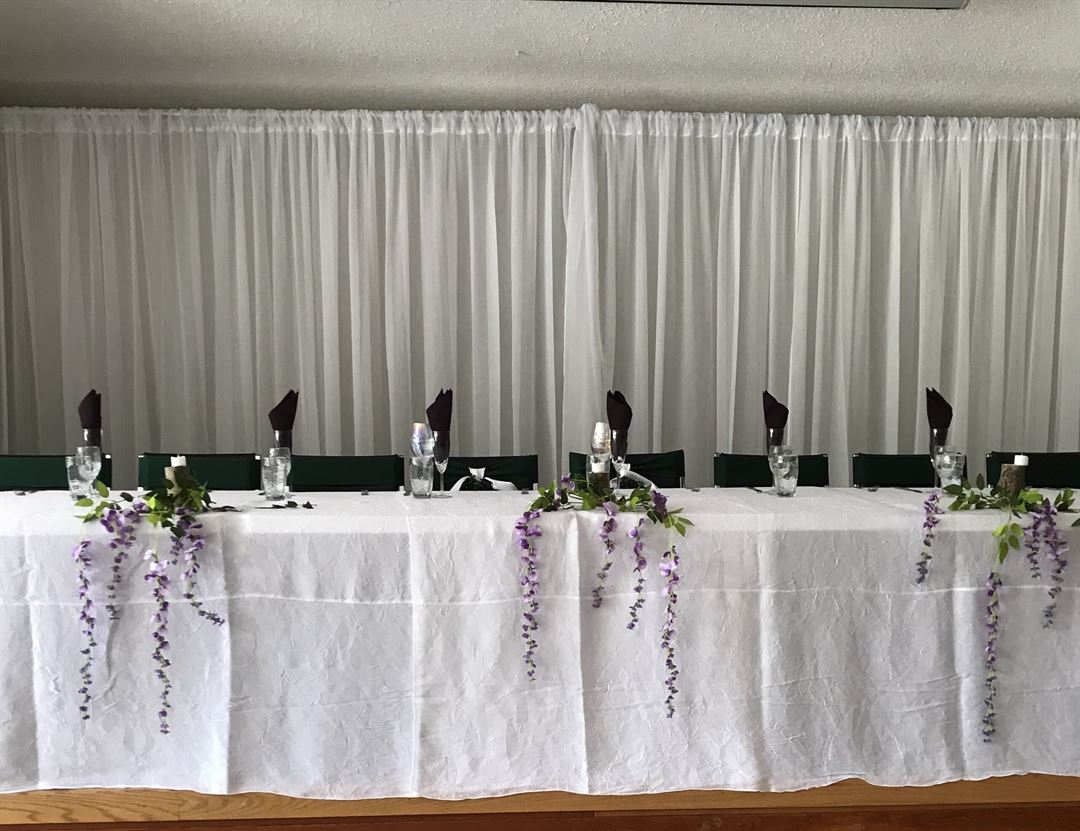
Creekside Hall
600B 9th Street, Canmore, AB
240 Capacity
$426 to $841 / Wedding
Canmore Creekside Hall and Garden is centrally located in downtown Canmore AB, just one hour west of Calgary. It offers a large patio and garden with a fabulous view of Policeman's Creek and mountains in the background. Creekside Hall has a maximum capacity of 240 people for events such as seminars and a maximum capacity of 120 people for weddings and banquets. A stage, screen, podium, and PA system are available.
Event Pricing
Creekside Hall Rental
240 people max
$841 per event
Townside Hall Rental
100 people max
$426 per event
Activity Room
35 people max
$266 per event
Boardroom Rental
14 people max
$266 per event
Event Spaces
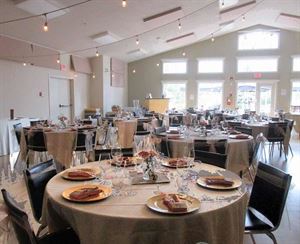
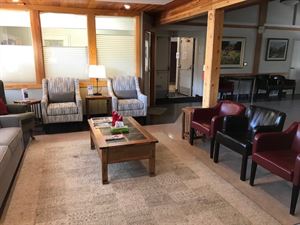
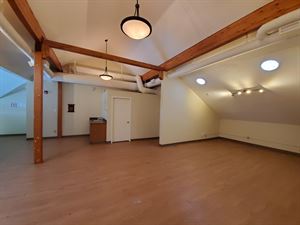

Additional Info
Venue Types
Amenities
- ADA/ACA Accessible
- Fully Equipped Kitchen
- Outdoor Function Area
- Outside Catering Allowed
- Wireless Internet/Wi-Fi
Features
- Max Number of People for an Event: 240
- Special Features: Creekside Hall is our largest room and it opens into a private garden along the Creek. It boasts floor-to-ceiling windows, creating beautiful natural light for your event.