
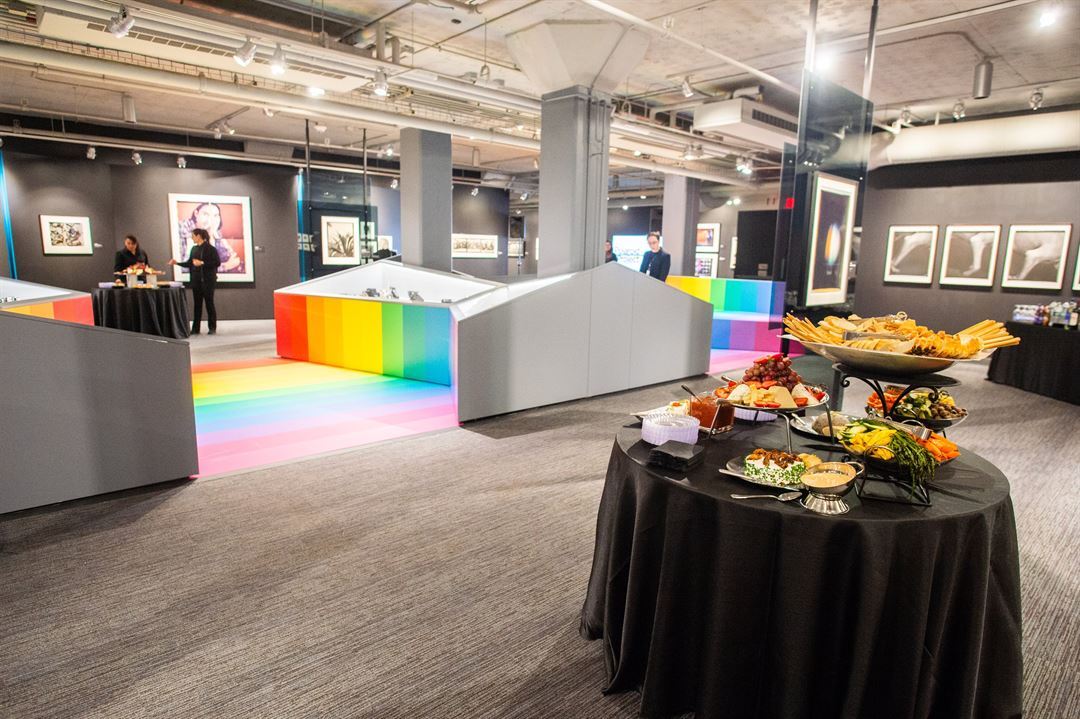
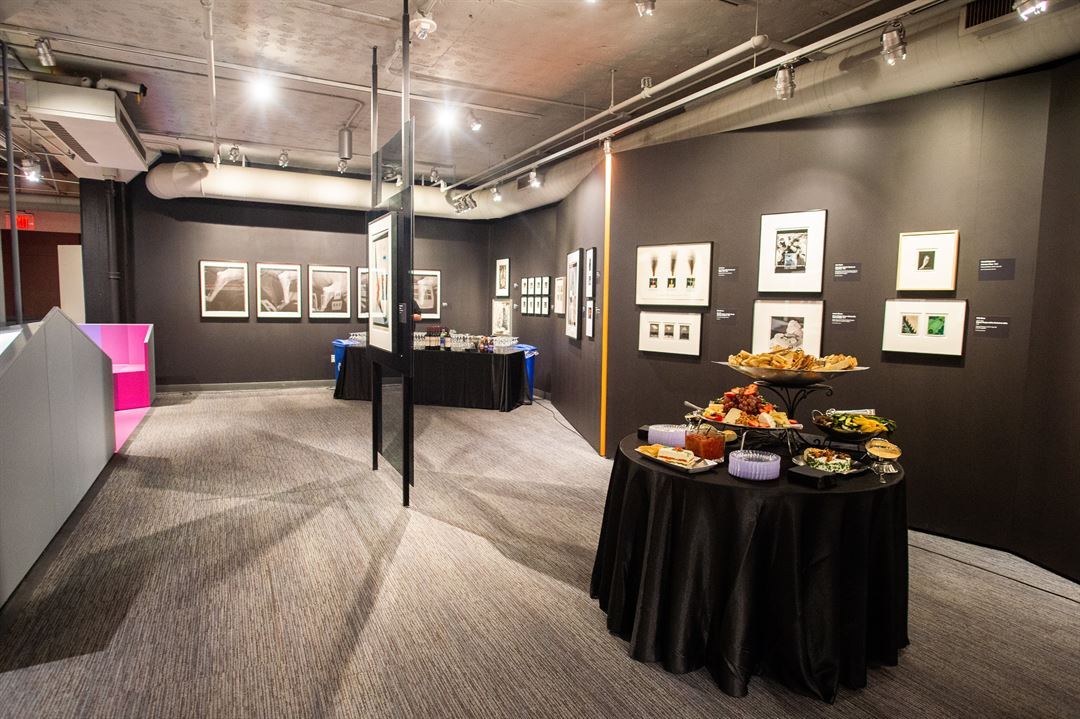
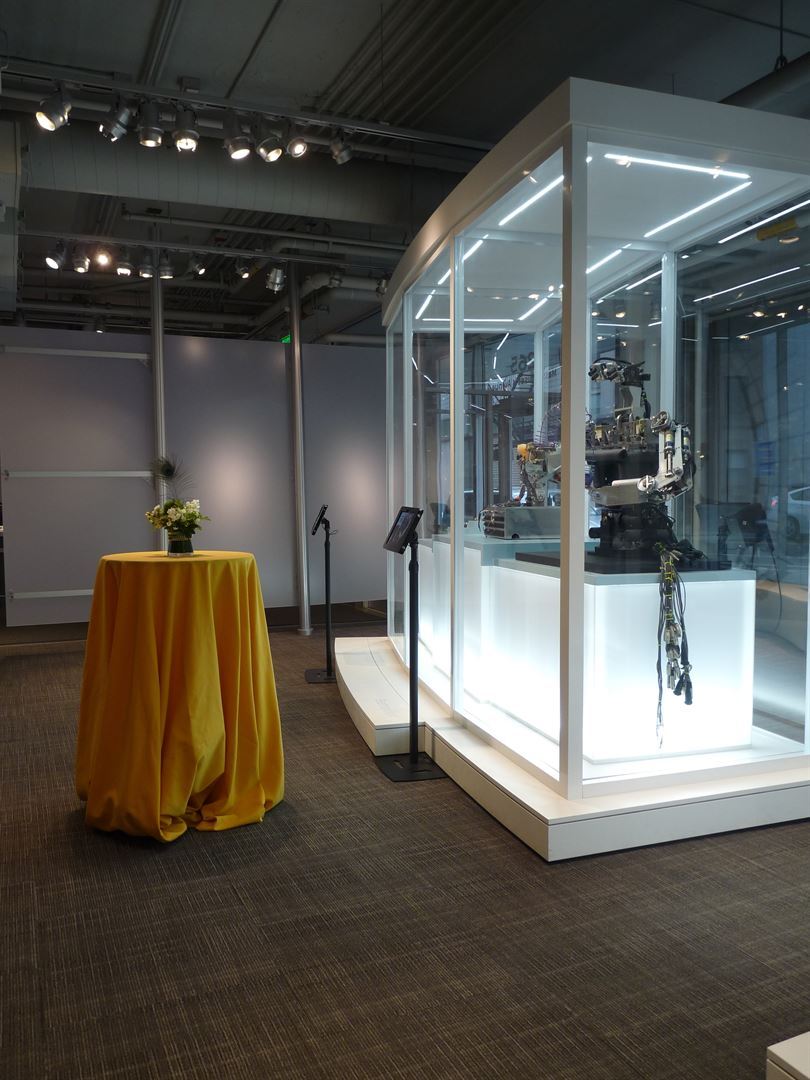
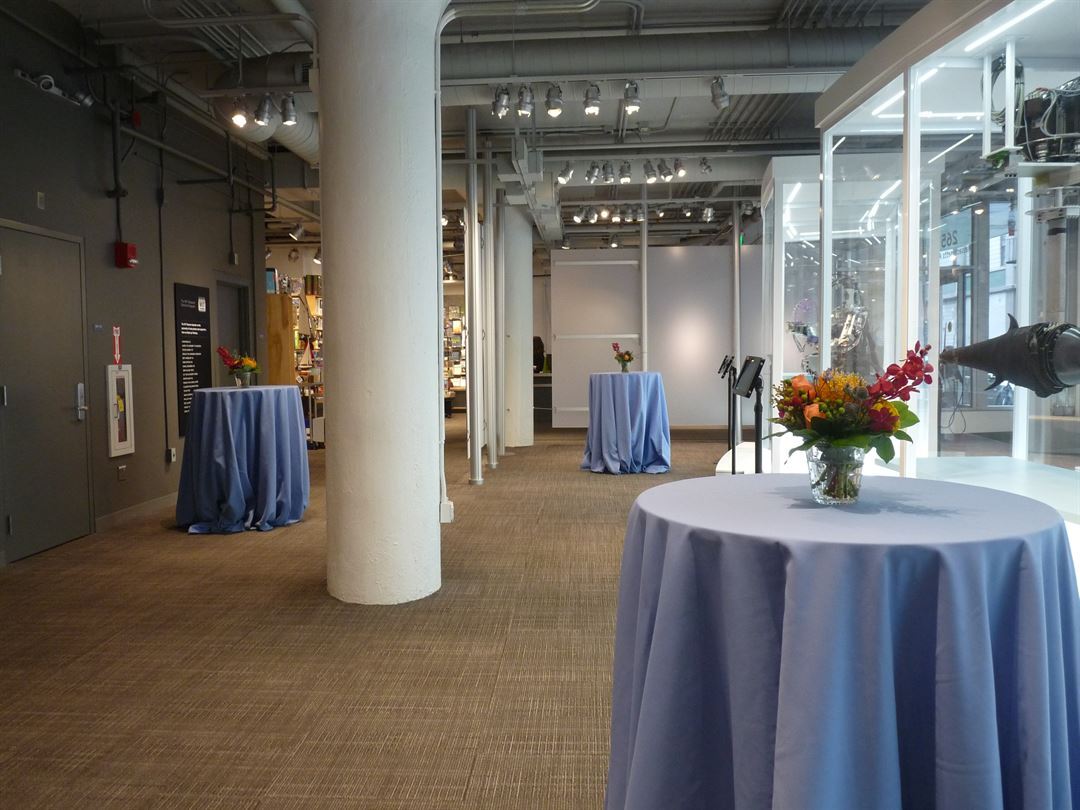








MIT Museum
265 Massachusetts Avenue, Cambridge, MA
400 Capacity
$2,000 to $12,000 / Event
The MIT Museum galleries provide function space unlike any other in the Boston area. During your event, your guests have access to the entire Museum, which features changing and ongoing exhibitions, hands-on activities, and public programs.
Galleries are located on a single floor and are laid out in a circle, making it easy for your guests to mingle while experiencing as much of the Museum as they choose.
Satisfied clients have hosted many special celebrations at the MIT Museum, including exceptional dinners, memorable holiday parties, lively receptions, successful fundraisers...and more!
The MIT Museum has chosen a group of superior caterers to service our clients' events. Chosen on the basis of their excellent cuisine, enticing presentations, and attention to detail, our Approved Caterers offer custom menus, waitstaff, bartenders, personalized décor...and more!
Our functions manager is happy to provide additional information including a no-cost tour to introduce the Museum and discuss how we can meet your events needs resourcefully and creatively.
Event Pricing
Sharp Room Rental Starting At
400 people max
$2,000 per event
Lobby Rental Rate
400 people max
$3,000 per event
Third Floor Rental Rate
400 people max
$3,000 per event
2nd Floor Galleries Rental Rate
400 people max
$5,000 per event
Entire Museum Rental Rate
400 people max
$12,000 per event
Event Spaces
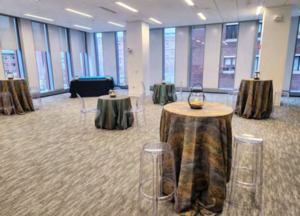
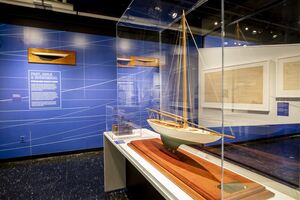
Alternate Venue
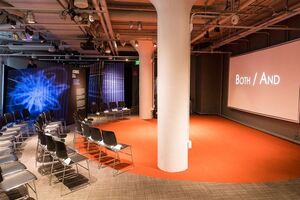
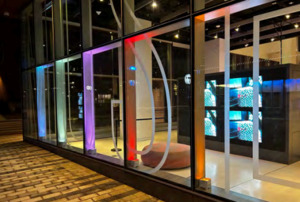
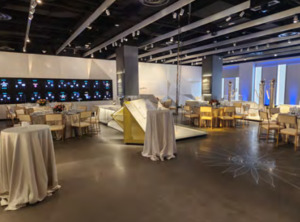
Additional Info
Neighborhood
Venue Types
Amenities
- ADA/ACA Accessible
- Outside Catering Allowed
- Wireless Internet/Wi-Fi
Features
- Max Number of People for an Event: 400
- Number of Event/Function Spaces: 3
- Special Features: Guest can enjoy special exhibits and galleries. Music is permitted in the Museum's galleries, but dancing is not. Choose from a list of approved caterers.