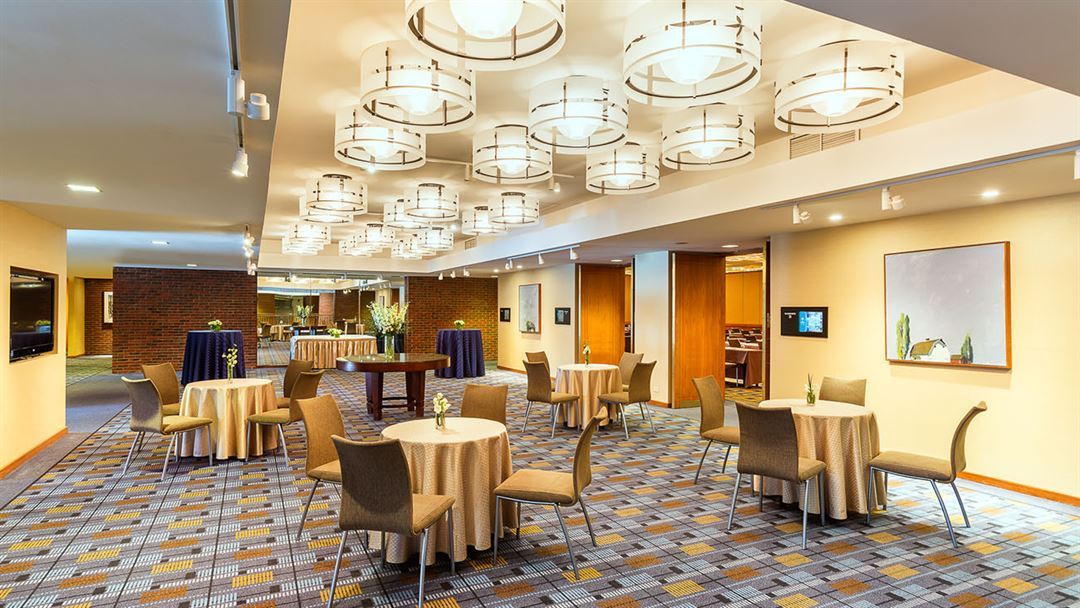
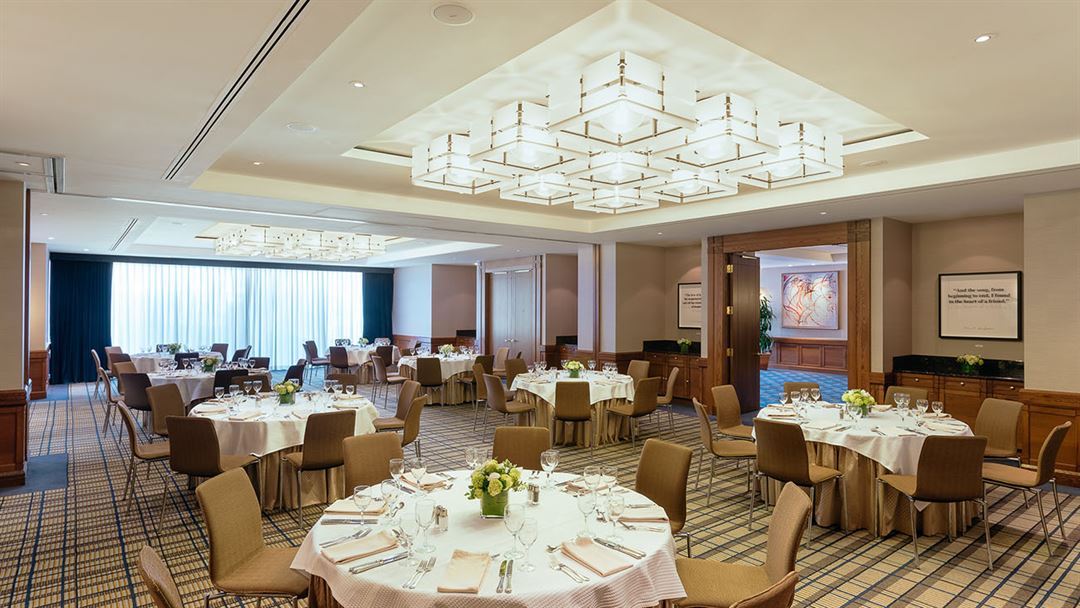
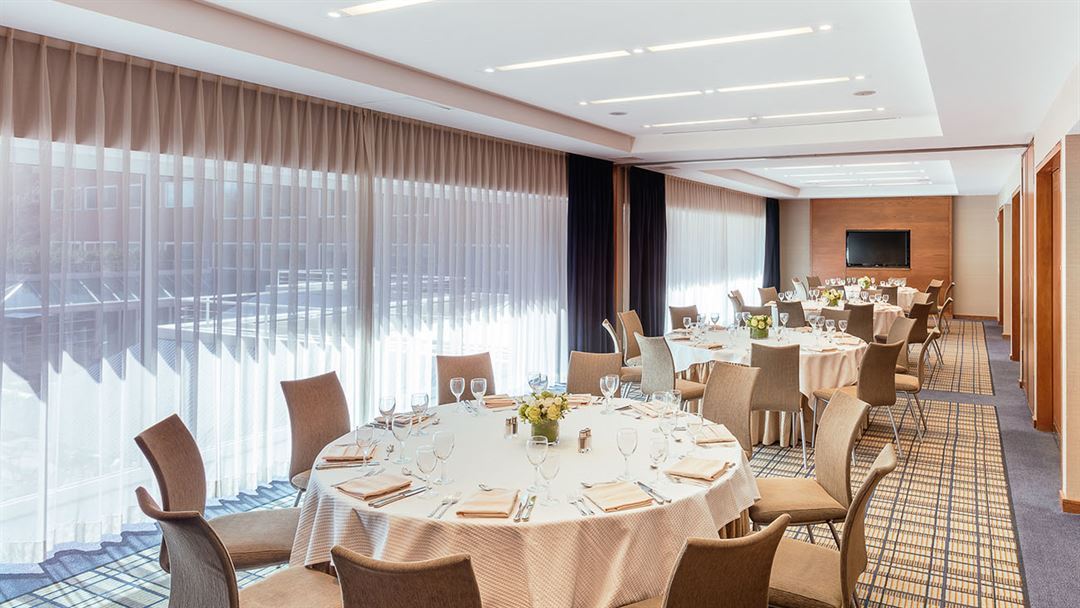
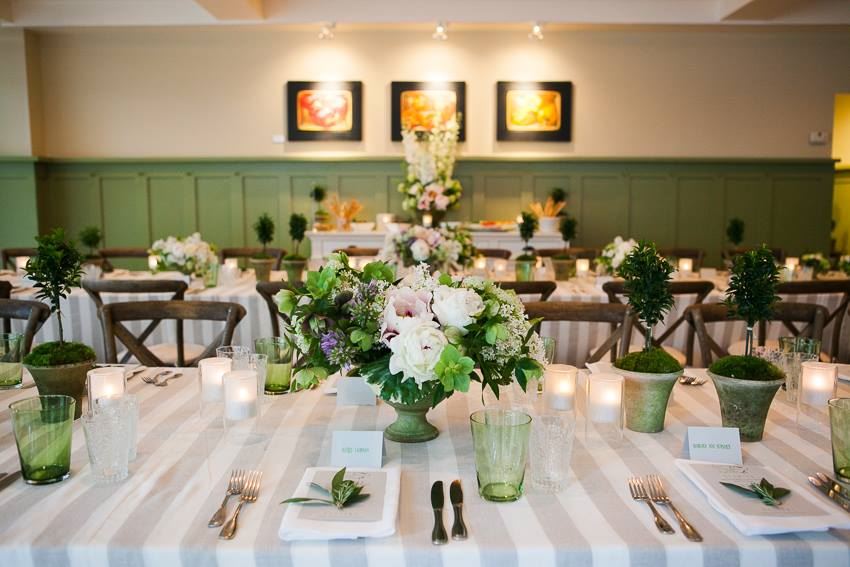
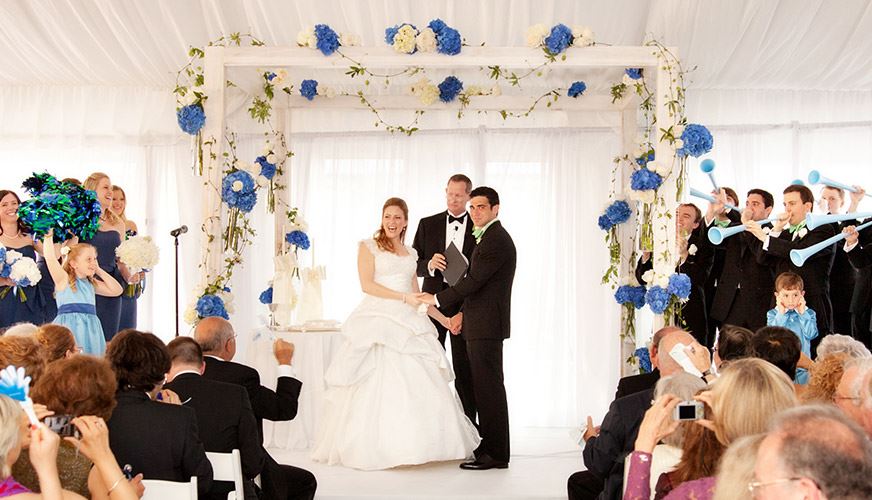
















Charles Hotel Harvard Square
1 Bennett Street, Cambridge, MA
400 Capacity
$1,800 to $12,000 for 50 Guests
The Charles Hotel, Harvard Square is an independent luxury hotel that combines classic New England design and sophisticated service. The hotel offers the finest, most distinctive guest accommodations in the Boston area with 303 spacious guestrooms, including 54 suites that combine Shaker-inspired aesthetic with modern touches. Reflecting the eclecticism that is Cambridge, The Charles Hotel is a modern interpretation of New England hospitality.
Event Pricing
Menus
400 people max
$36 - $240
per person
Event Spaces
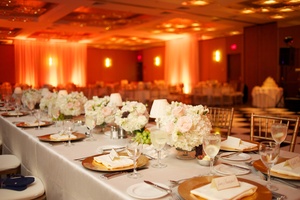
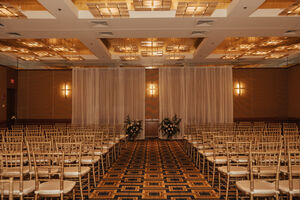
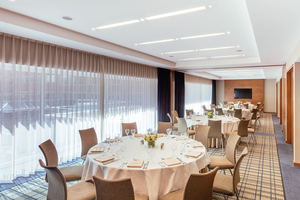
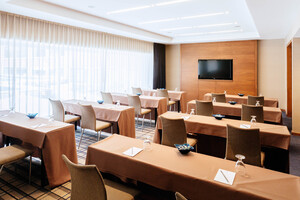
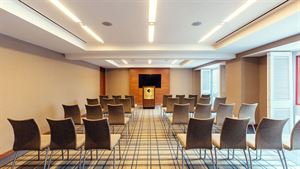
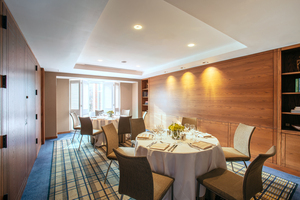
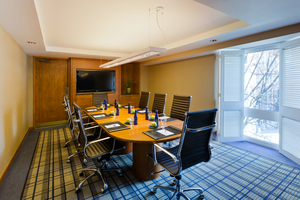
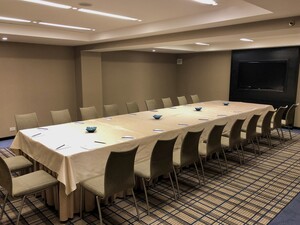
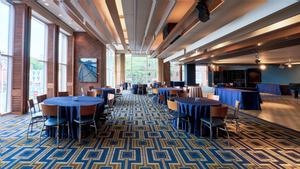
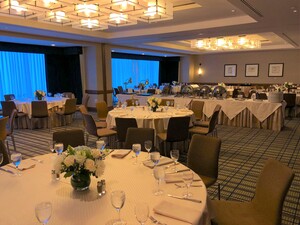
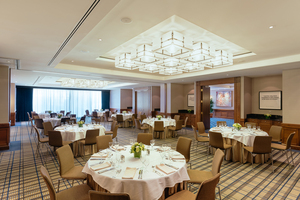
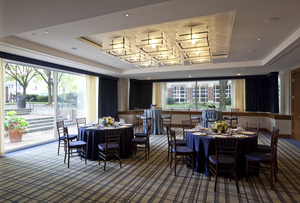
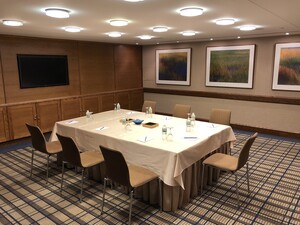
Additional Info
Neighborhood
Venue Types
Amenities
- ADA/ACA Accessible
- Full Bar/Lounge
- Fully Equipped Kitchen
- On-Site Catering Service
- Outdoor Function Area
- Outside Catering Allowed
- Valet Parking
- Wireless Internet/Wi-Fi
Features
- Max Number of People for an Event: 400
- Number of Event/Function Spaces: 25
- Special Features: The Charles Hotel offers over 18,000 square feet of unique indoor and outdoor space. Whether you envision an intimate wedding ceremony in our courtyard, or a lively celebration in our ballroom, we'll work with you every step of the way to make your dream
- Total Meeting Room Space (Square Feet): 18,000