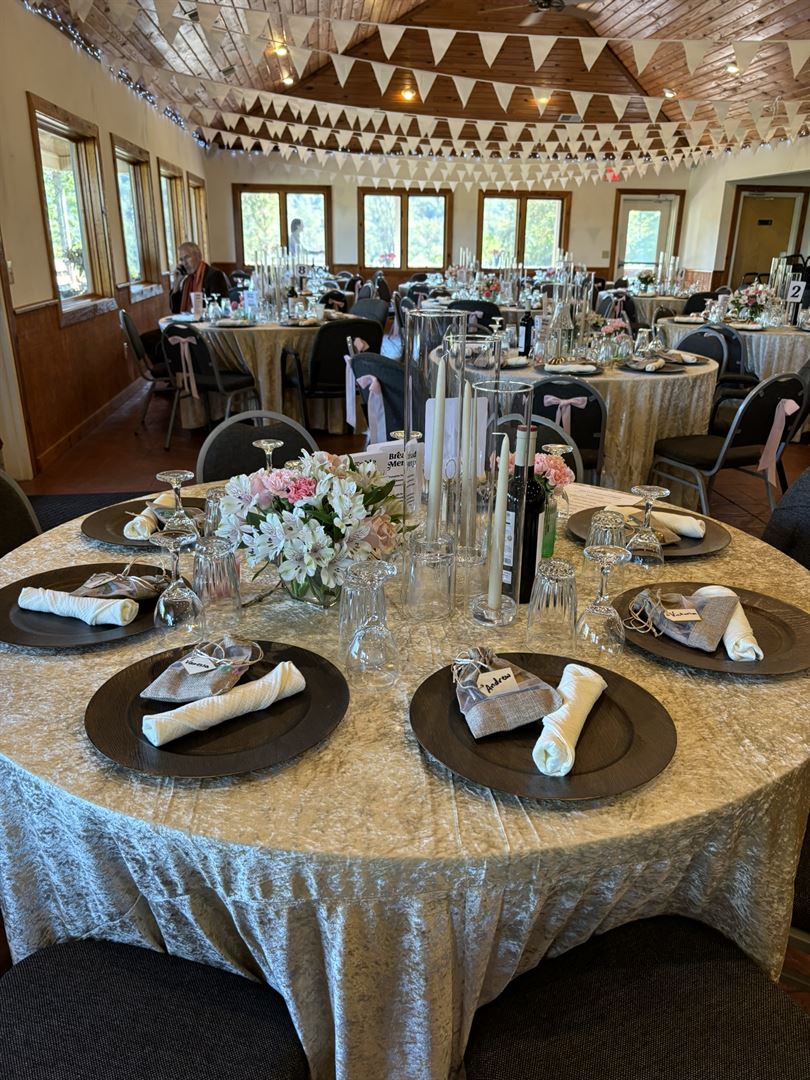
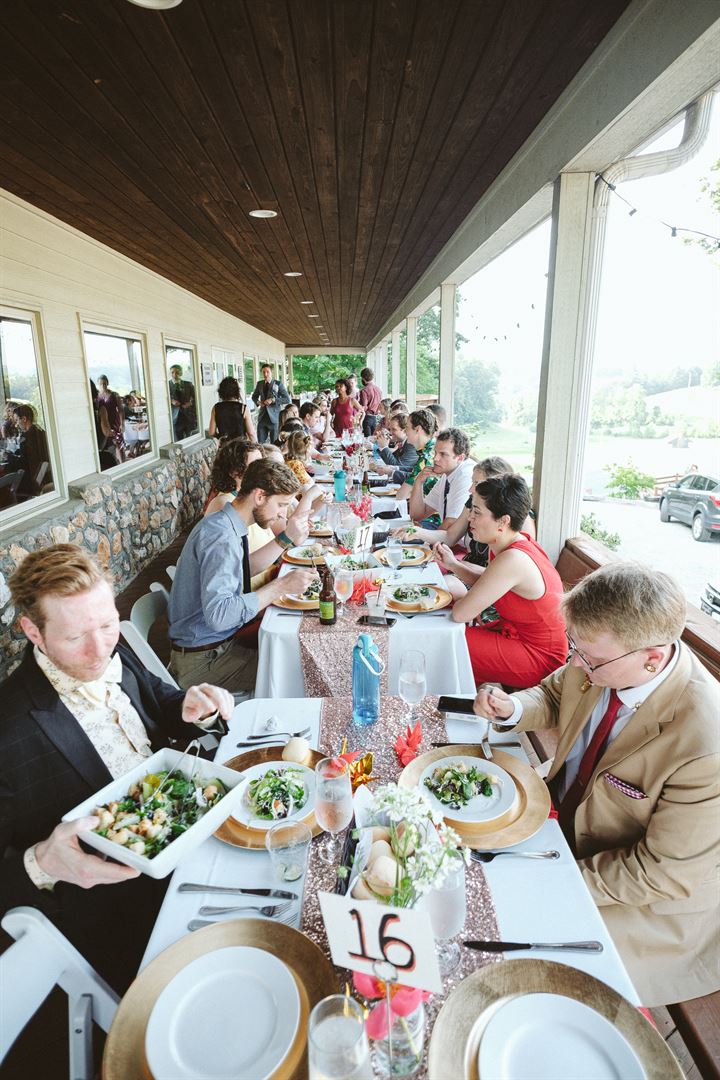
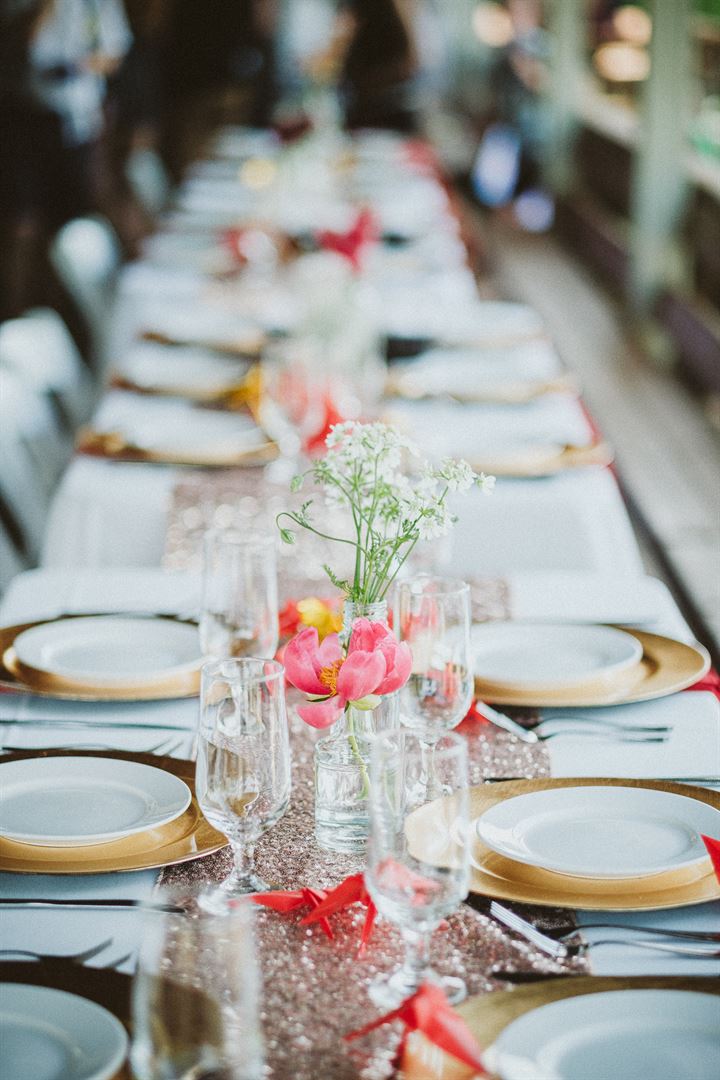
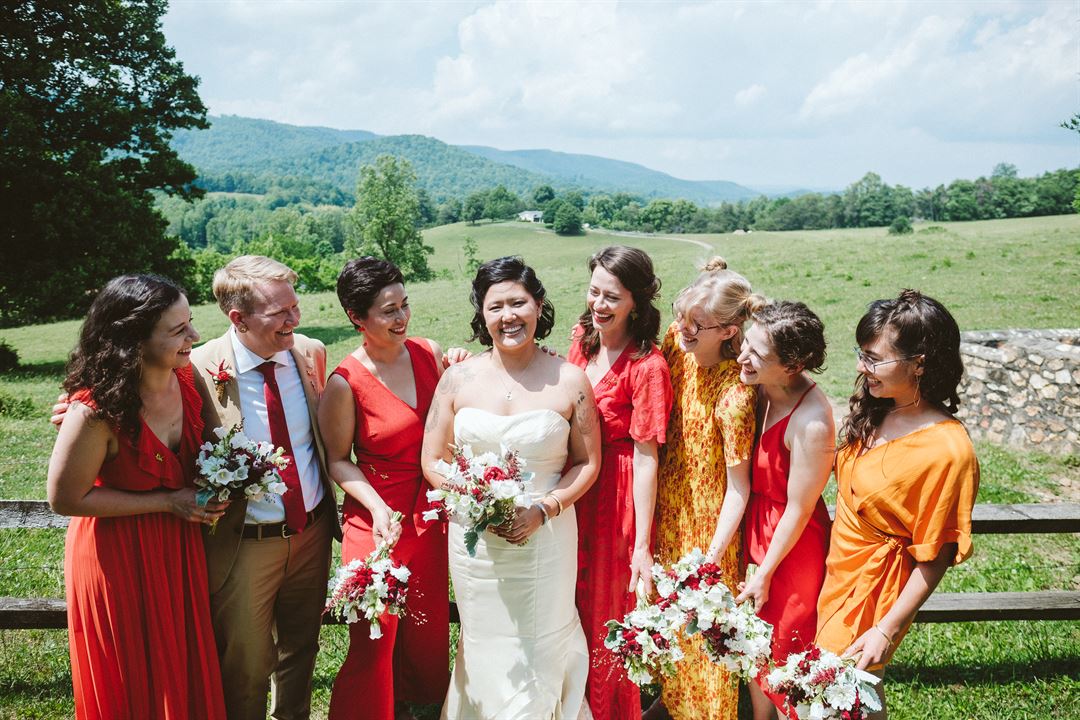






















Phoebe Needles Center, Inc.
732 Turners Creek Rd, Callaway, VA
200 Capacity
$800 to $2,000 / Wedding
Venue @ Phoebe!
Phoebe Needles Center, Inc. offers many lovely event spaces for parties, weddings, bridal & baby showers, family & class reunions, retreats, corporate meetings, and more! Our beautiful 78 acre facility has a large celebration hall for up to 110 guests, three lodging facilities for a total of 70 guests, two large pavilions, an outdoor stage amphitheater, playground, volleyball sand pit, basketball court, swimming pool, and hiking trails.
McCauley Hall Community Center is our crown jewel. It holds up to 110 people with tables and chairs or 150 with just chairs, and has outstanding views of the Blue Ridge Mountains from its 2000 sq ft wrap around porch and from inside through large picture windows.
Webb Lodge sleeps 36 people in 4 bunk rooms, has a large living room with a large fireplace, kitchenette and covered deck. It is fairly secluded from the main buildings and is a quiet place for meetings, family reunions, and retreats.
Phoebe Needles Hall, our namesake building, was built in 1917. It has 14 bedrooms upstairs which sleep up to 27 guests, 3 meeting rooms downstairs for groups up to 60 people, and a deck with mountain views.
Income generated from our rentals helps keep our nonprofit thriving! Our mission is to serve people of all ages throughout southwestern Virginia by offering facilities and a variety of educational, spiritual, and renewal programs designed to nurture people in their spiritual formation.
All are Welcome! We are an inclusive facility open to all people regardless of age, denomination, race, or sex.
Event Pricing
Events @ Phoebe Needles
120 people max
$200 - $1,500
per event
Weddings & Receptions @ Phoebe Needles
140 people max
$800 - $2,000
per event
Lodging @ Phoebe Needles
36 people max
$35 - $42
per person
Availability (Last updated 10/25)
Event Spaces
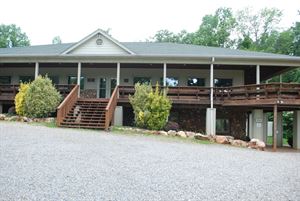
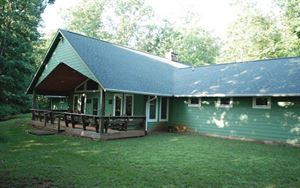
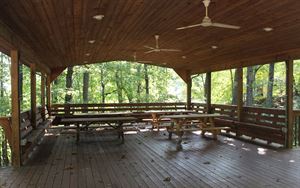
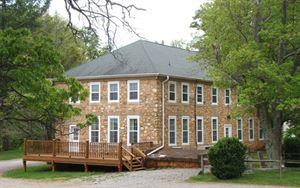
Recommendations
Baby Shower Venue
— An Eventective User
Baby Shower was beautiful, had everything we needed and the scenery is so peaceful
Management Response
We appreciate the kind words so much. Enjoyed working with you all and hope to see you again soon!
Additional Info
Venue Types
Amenities
- ADA/ACA Accessible
- Fully Equipped Kitchen
- On-Site Catering Service
- Outdoor Function Area
- Outdoor Pool
- Outside Catering Allowed
- Wireless Internet/Wi-Fi
Features
- Max Number of People for an Event: 200
- Number of Event/Function Spaces: 7
- Special Features: Numerous indoor & outdoor venue spaces on 78 mountain acres, Blue Ridge Mountain views, lodging, camping, pavilions, hiking trails, corn hole boards, playground, basketball & volleyball courts, swimming pool, low & high ropes courses, outdoor stage.
- Year Renovated: 2002