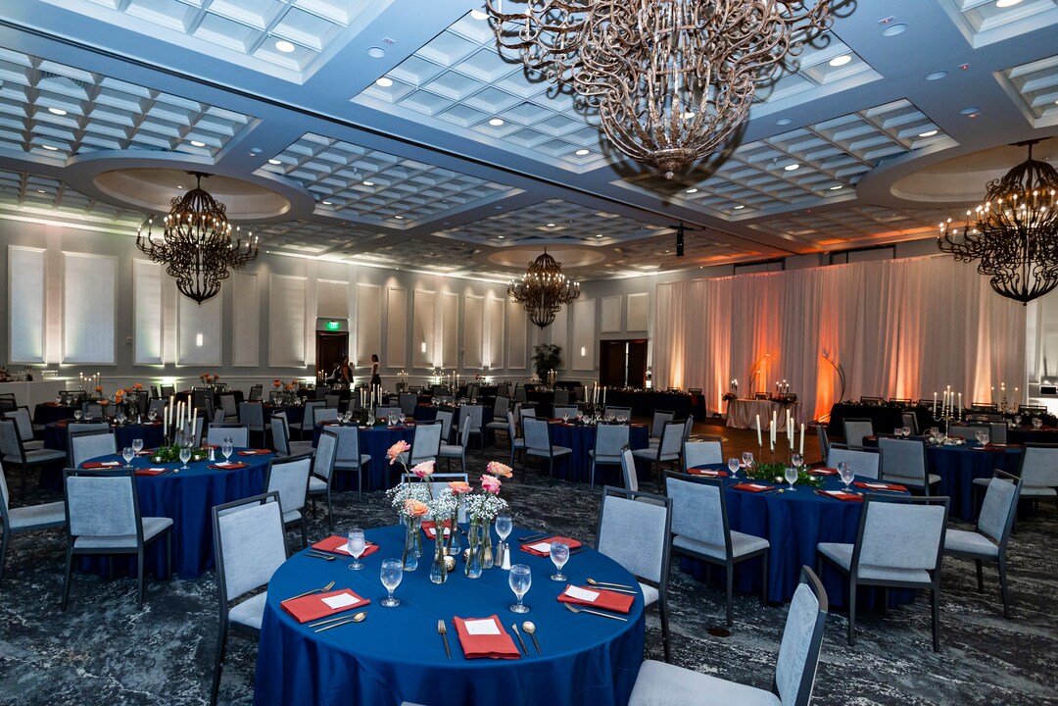
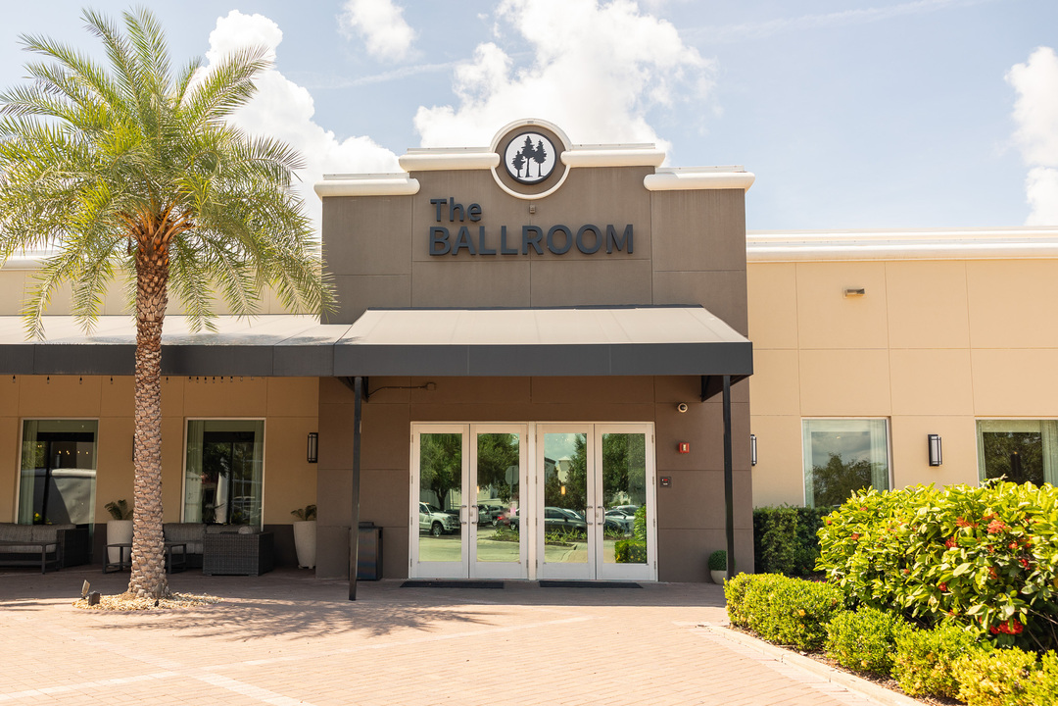
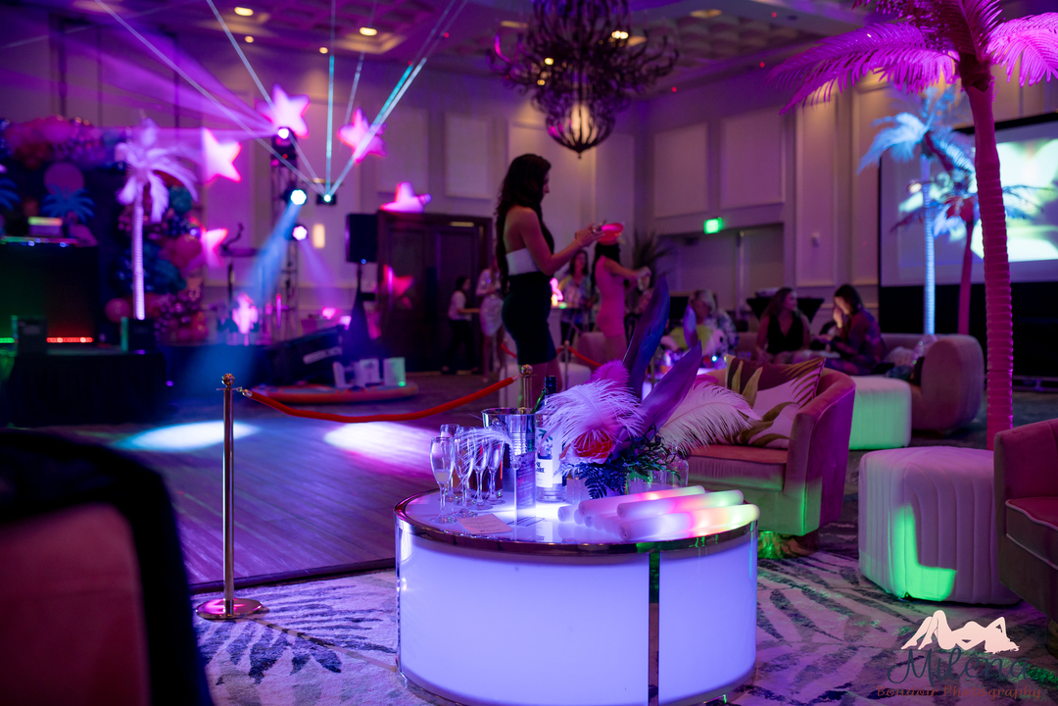
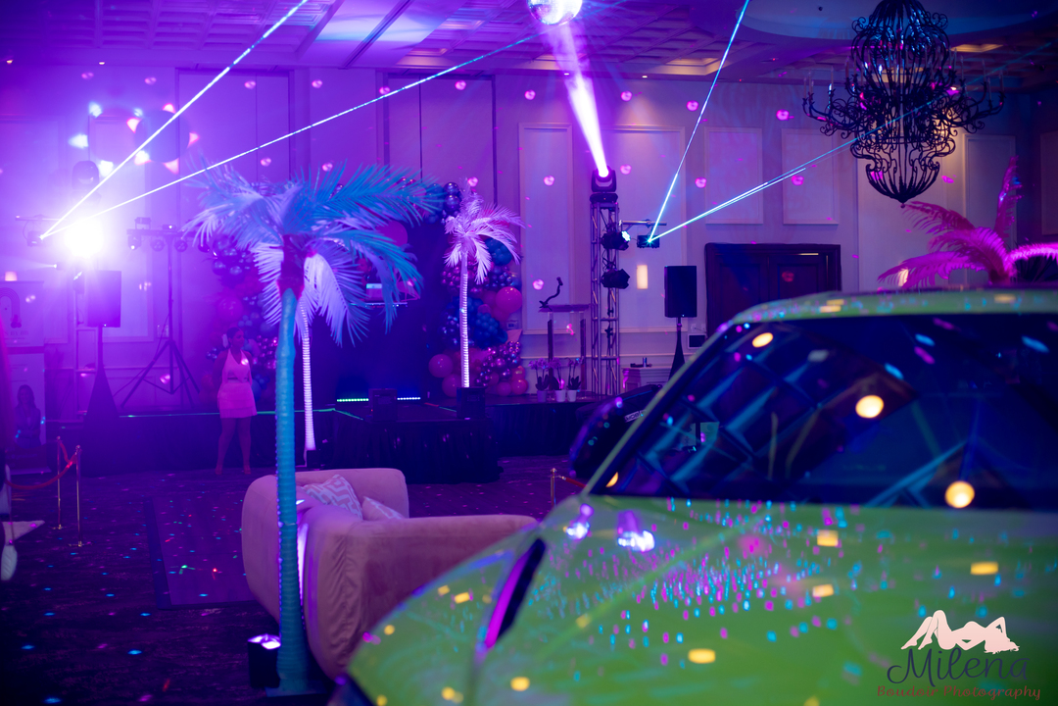
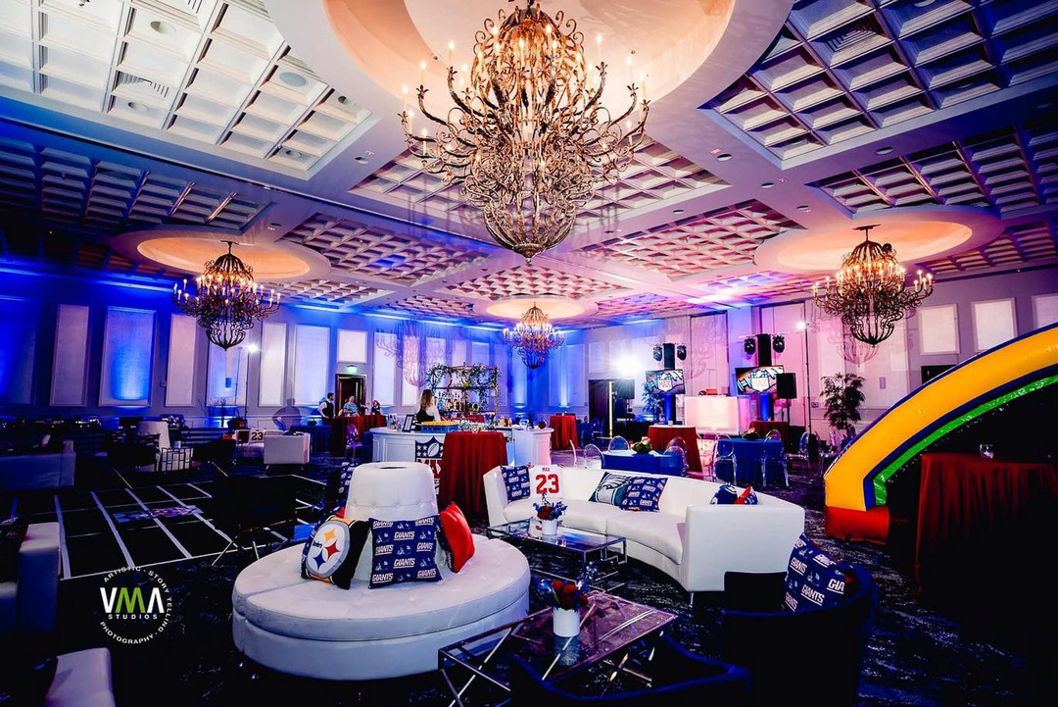










Grove Restaurant, Patio & Ballroom
10670 Boardwalk Loop, Bradenton, FL
300 Capacity
$3,750 to $10,000 for 50 Guests
GROVE is a multifunctional event space designed to allow freedom of use while encouraging guest interaction.
The charming outdoor foyer makes an ideal check-in area, while Fever Tree Hall makes a great classroom setting, meeting space, bridal ready room or private couples retreat.
Our private dining rooms can also be reserved for small to medium sized groups, networking events , rehearsal dinners, honeymoon send-offs, bridal luncheons, bridal showers and other celebratory events.
Event Pricing
Wedding Pricing
300 people max
$75 - $200
per person
Event Spaces
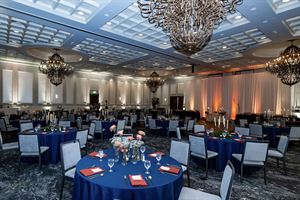
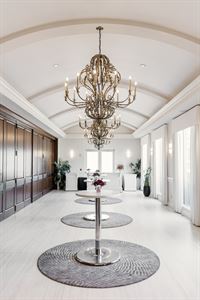
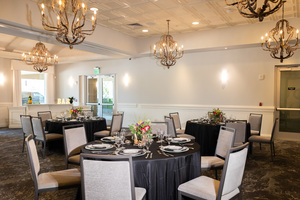
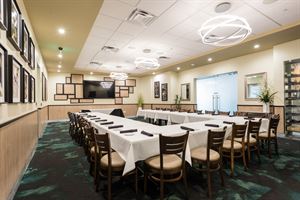
Additional Info
Venue Types
Amenities
- Full Bar/Lounge
- On-Site Catering Service
- Outdoor Function Area
- Valet Parking
- Wireless Internet/Wi-Fi
Features
- Max Number of People for an Event: 300