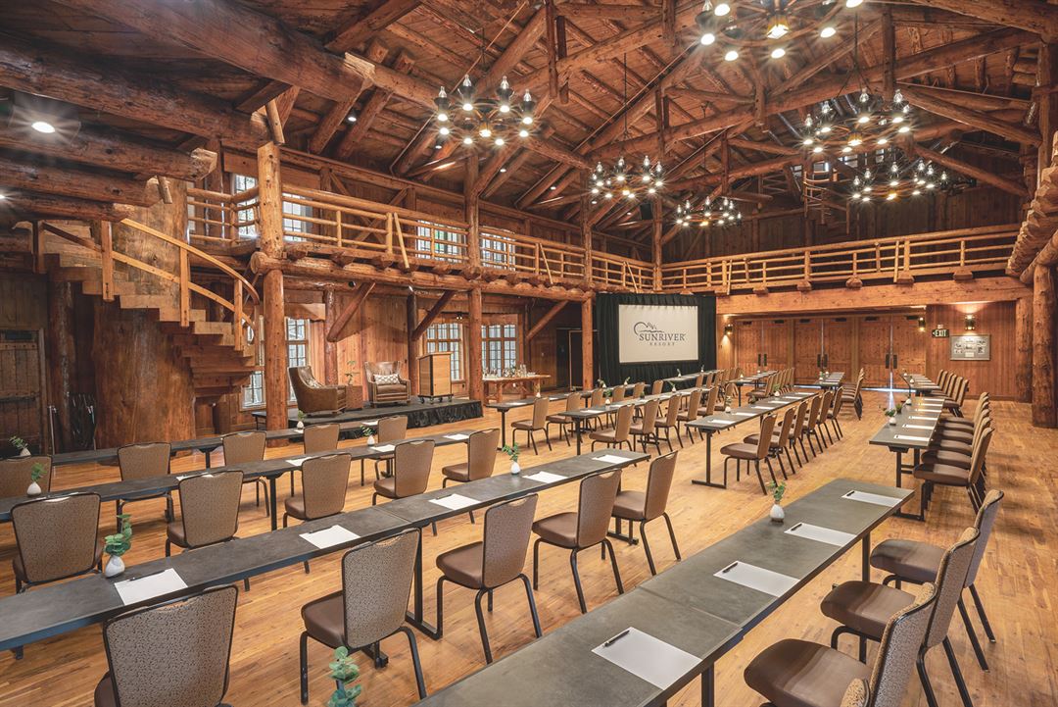
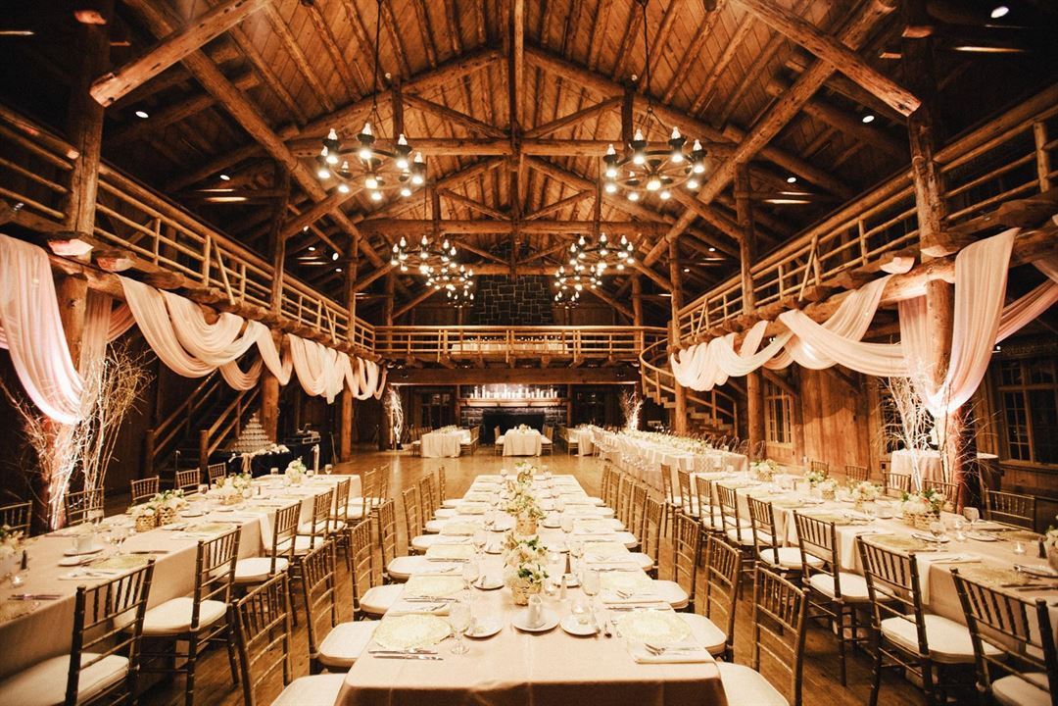
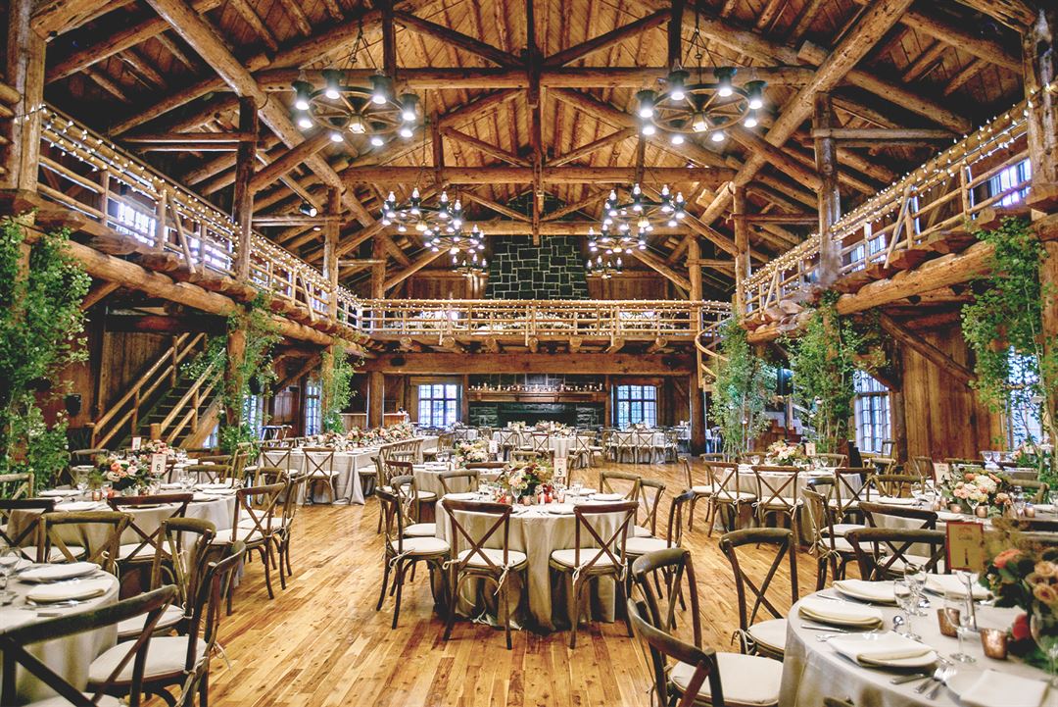

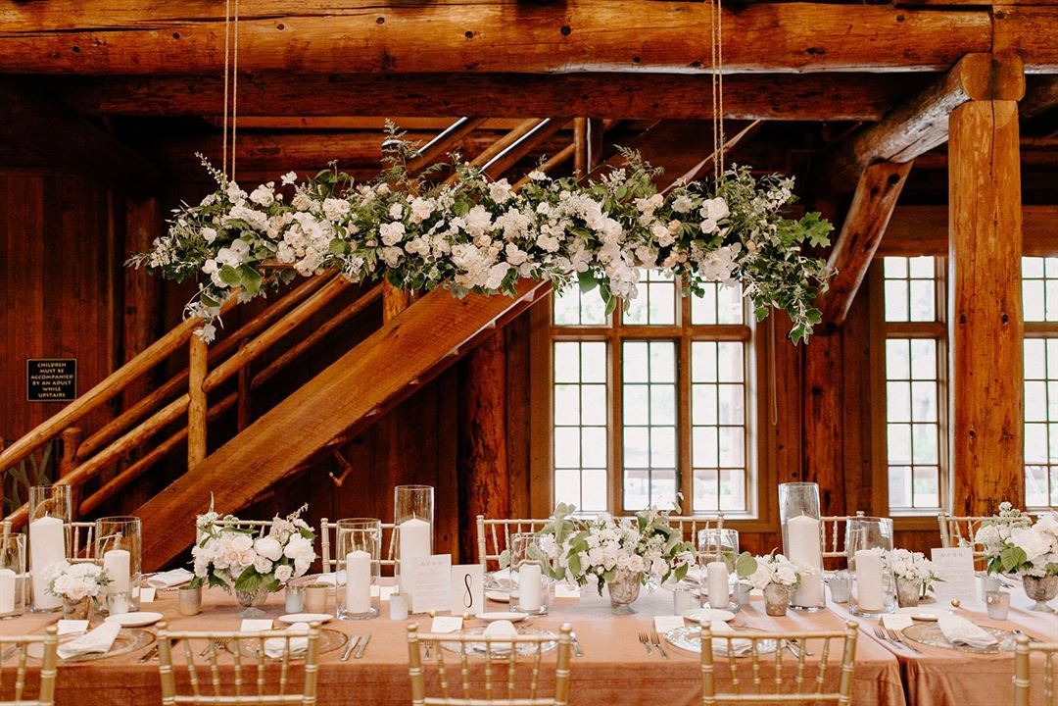



































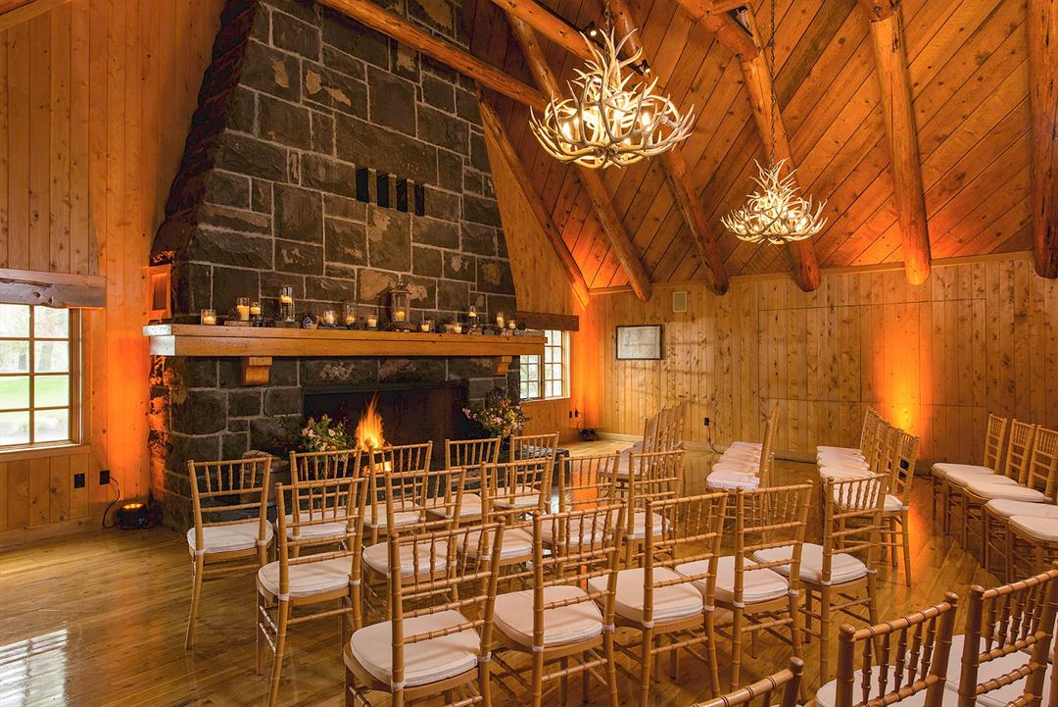
Sunriver Resort
17600 Center Drive, Bend, OR
1,000 Capacity
$6,950 to $7,950 for 50 Guests
Sunriver Resort is the ideal location for your next business conference, board meeting, dream wedding, special family celebration or reunion. Offering a natural setting with breathtaking views of the majestic Central Oregon Cascade Mountains, the state-of-the-art conference center, wide-ranging choices of accommodations, endless possibilities for recreation, and 50-years of hosting successful events have made it the destination of choice for over three generations.
The Resort offers in excess of 44,000-square-feet of flexible indoor and outdoor meeting and banquet spaces, on-site audio/visual and technology support, a creative professional culinary team, and a full-service event staff to help you plan and execute your event. Contact us to learn more about how we will ensure that your vision comes to reality!
Event Pricing
Wedding Packages
1,000 people max
$139 - $159
per person
Event Spaces
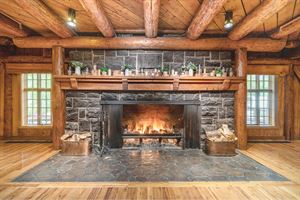
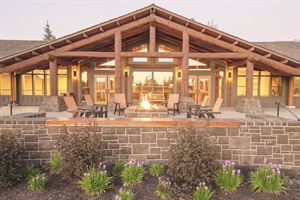
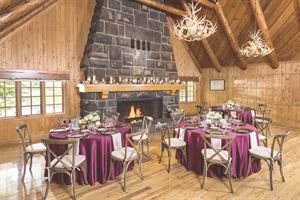



General Event Space
Additional Info
Venue Types
Amenities
- ADA/ACA Accessible
- Full Bar/Lounge
- Fully Equipped Kitchen
- Indoor Pool
- On-Site Catering Service
- Outdoor Function Area
- Outdoor Pool
- Outside Catering Allowed
- Valet Parking
- Wireless Internet/Wi-Fi
Features
- Max Number of People for an Event: 1000
- Number of Event/Function Spaces: 14
- Total Meeting Room Space (Square Feet): 44,000