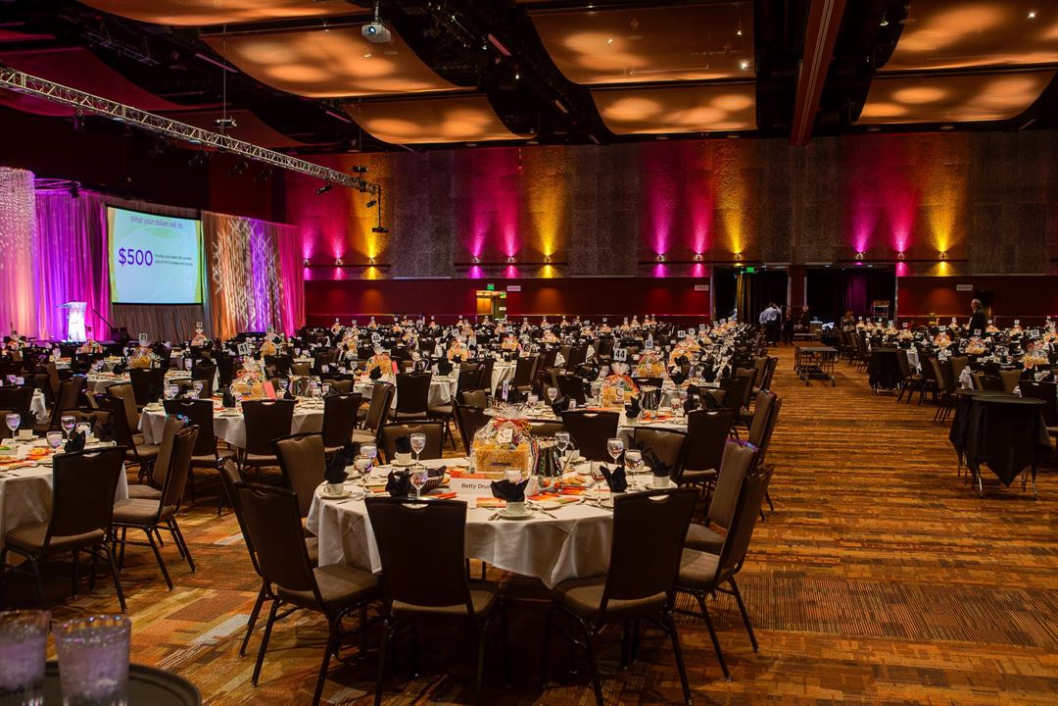
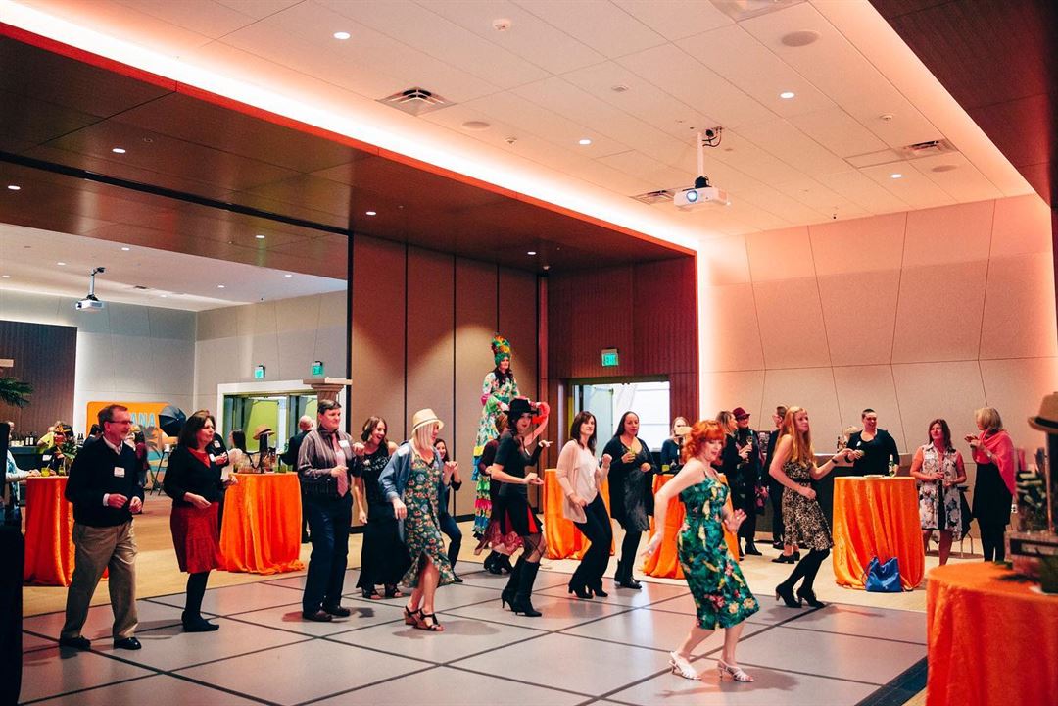
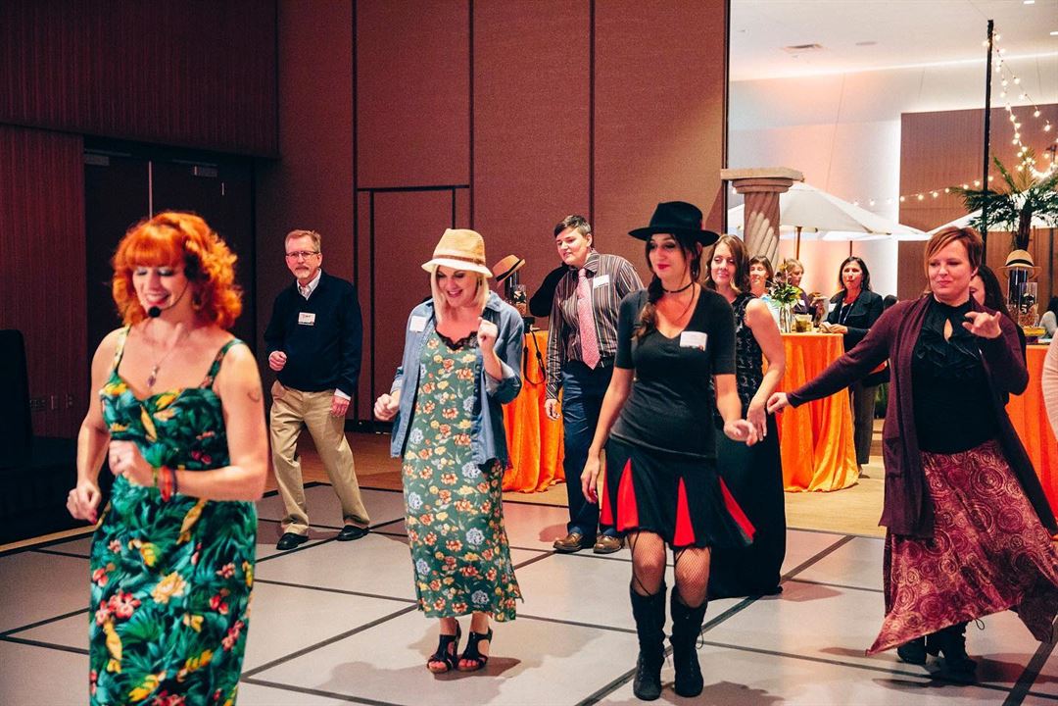
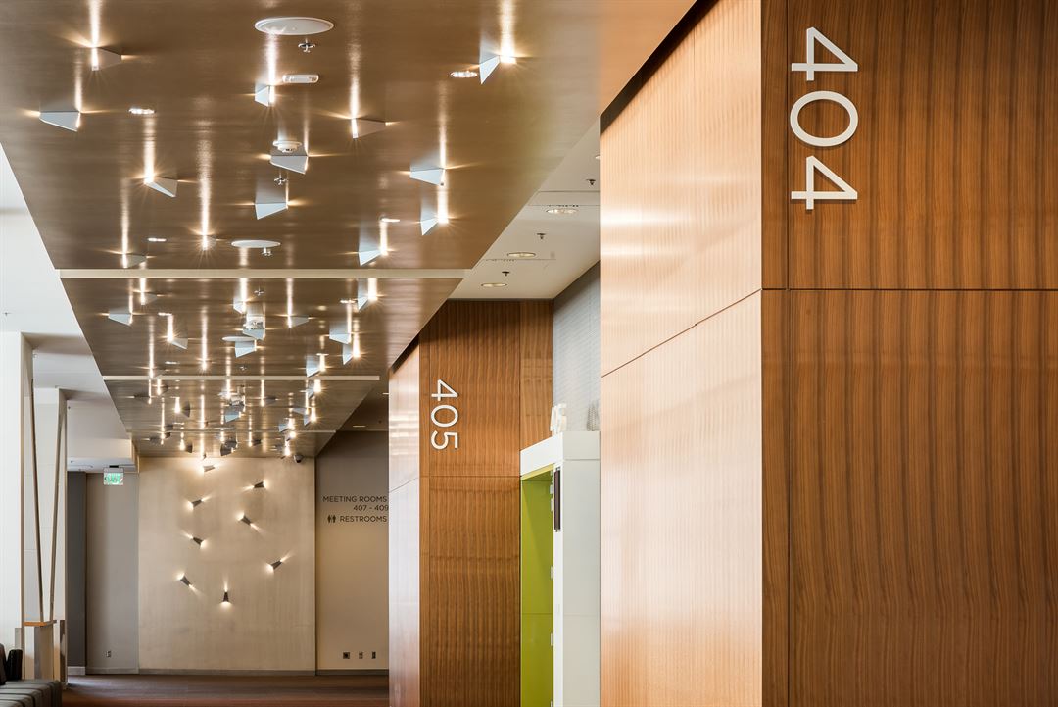











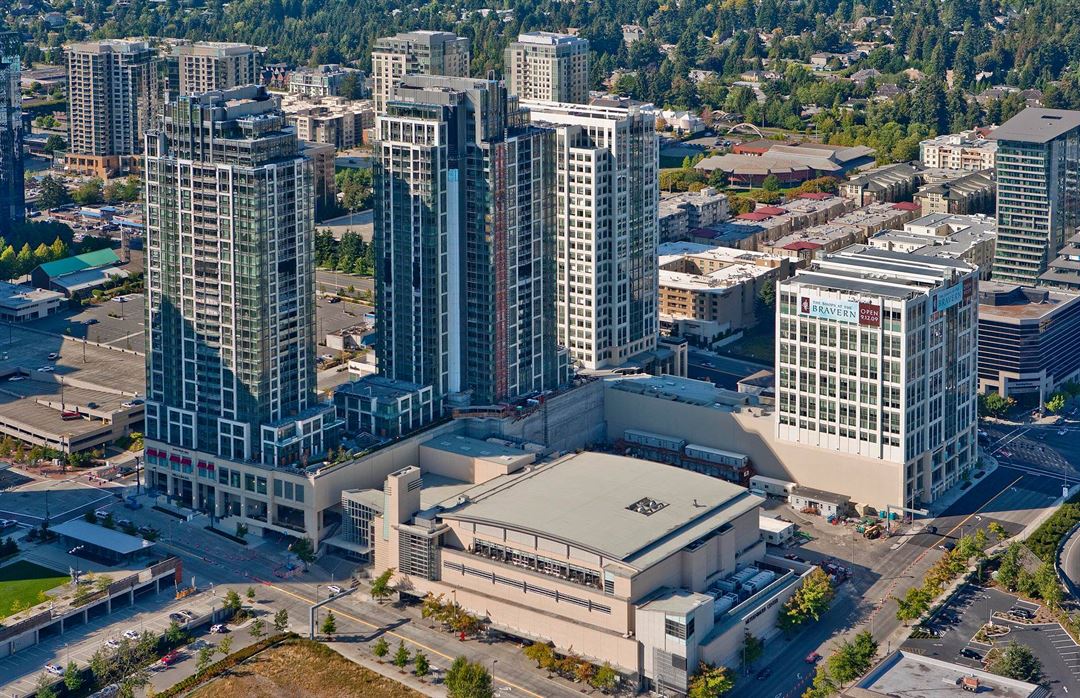
Meydenbauer Center
11100 NE 6th Street, Bellevue, WA
3,600 Capacity
Meydenbauer Center in Bellevue Washington is one of the West Coast’s most innovative convention centers. Meydenbauer Center provides 48,000 square feet of meeting and exhibition space. The newly renovated 36,000-square-foot, column-free Center Hall provides more contiguous upscale event space than currently offered by Seattle area convention hotels. In addition to its warm new color palate and permanent carpeting, the copper mesh ceiling and an artistic metal feature wall paired with incandescent and LED lighting systems dramatically transforms the space.
In addition to the Center Hall, our 12,000 square feet of flexible meeting space houses nine meeting rooms, each with its own lighting and sound system. An adjacent lobby is convenient for registration and tabletop displays. Guests can mingle on a nearby terrace that offers views of the city skyline and the summit of Mount Rainier.
Meydenbauer operates outside the traditional convention center model by providing the entire array of meeting services—event planning, catering, audiovisual, electrical, convention services, and security—with in-house industry professionals. Our Executive Chef and staff prepare fresh, unique Northwest cuisine. Meydenbauer Center provides planning tools at your fingertips at meydenbauer.com. Our informative websites is full of resources to help you plan the perfect event. You’ll find catering menus, hotel information, an event planner’s guide and more.
Event Spaces
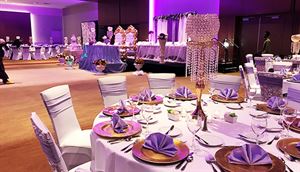
Ballroom
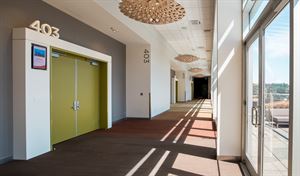
General Event Space
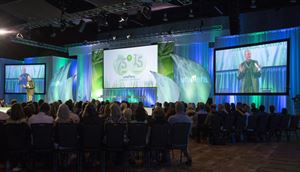
General Event Space

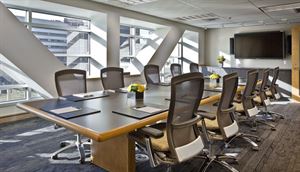
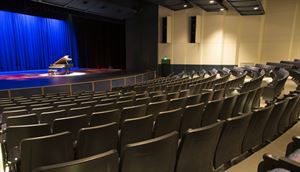
Additional Info
Neighborhood
Venue Types
Amenities
- Fully Equipped Kitchen
- On-Site Catering Service
- Wireless Internet/Wi-Fi
Features
- Max Number of People for an Event: 3600
- Total Meeting Room Space (Square Feet): 12,000