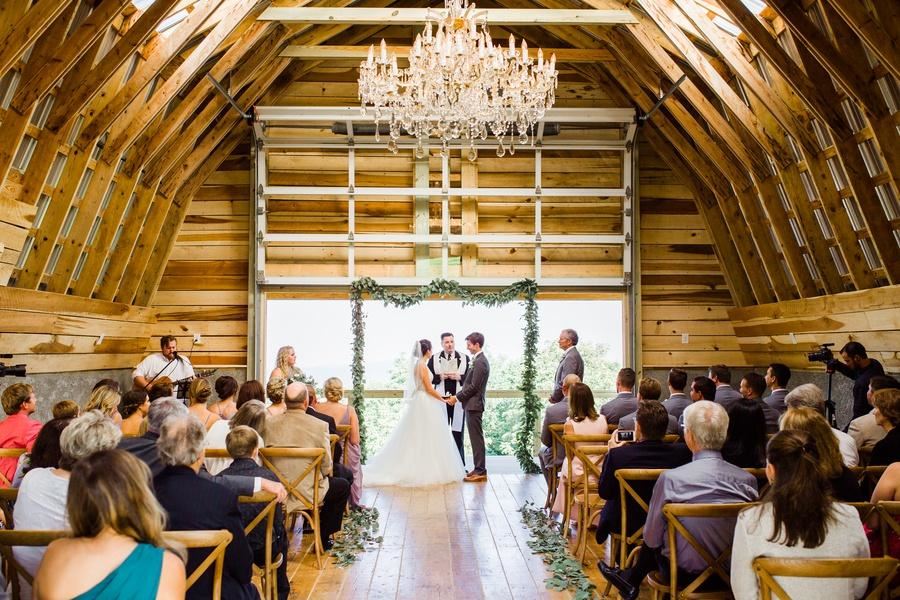
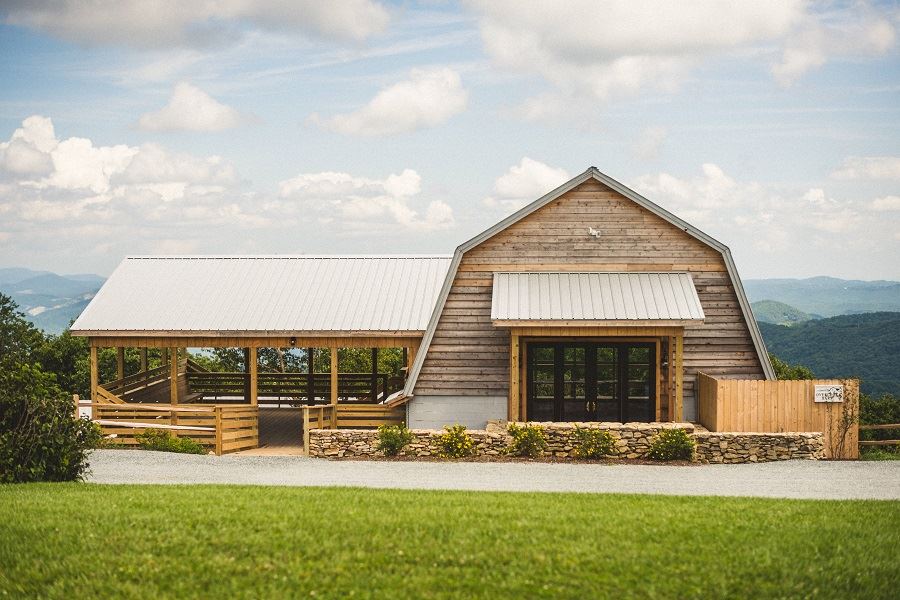
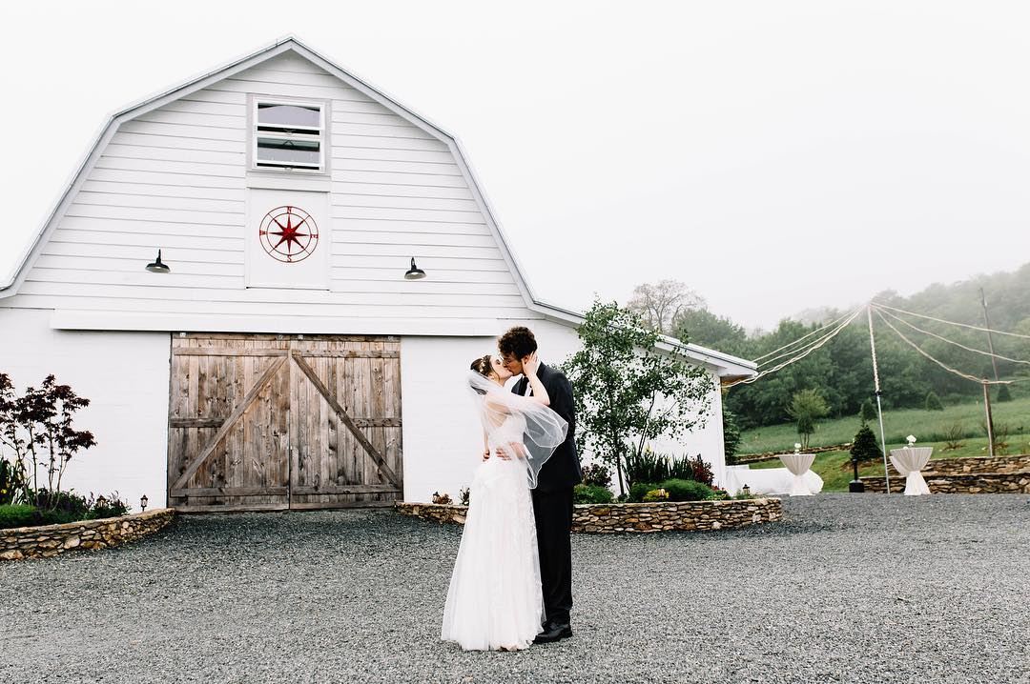
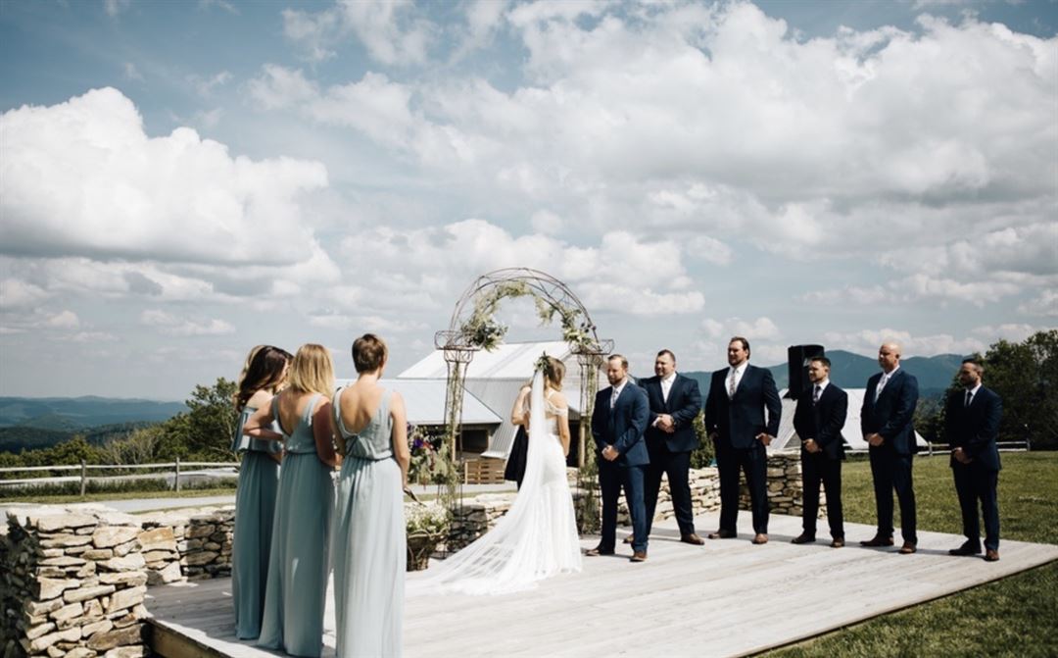
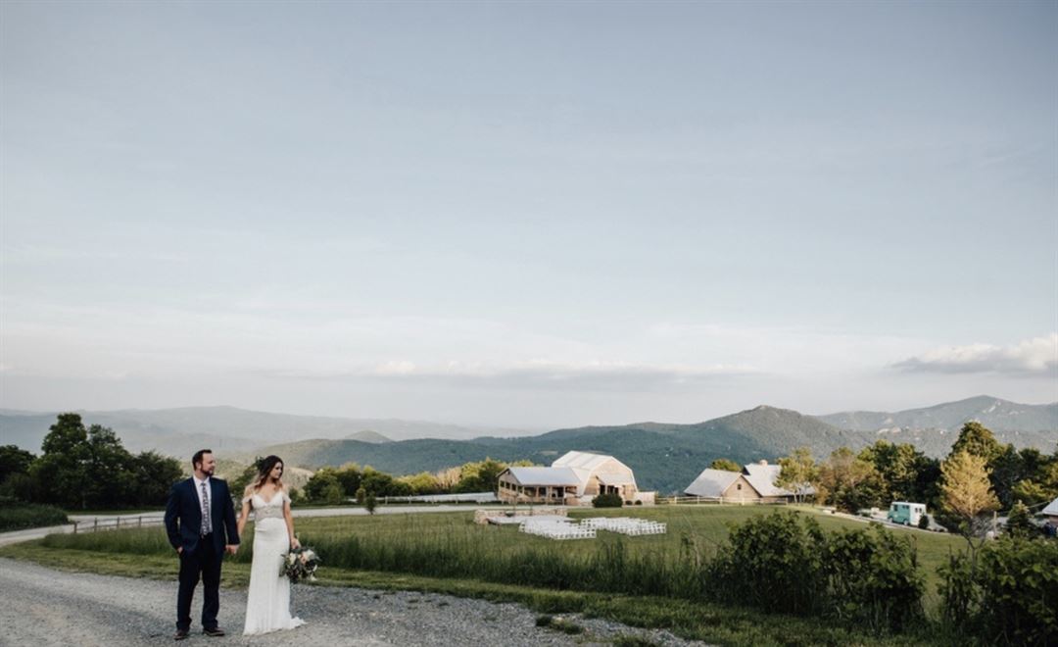






















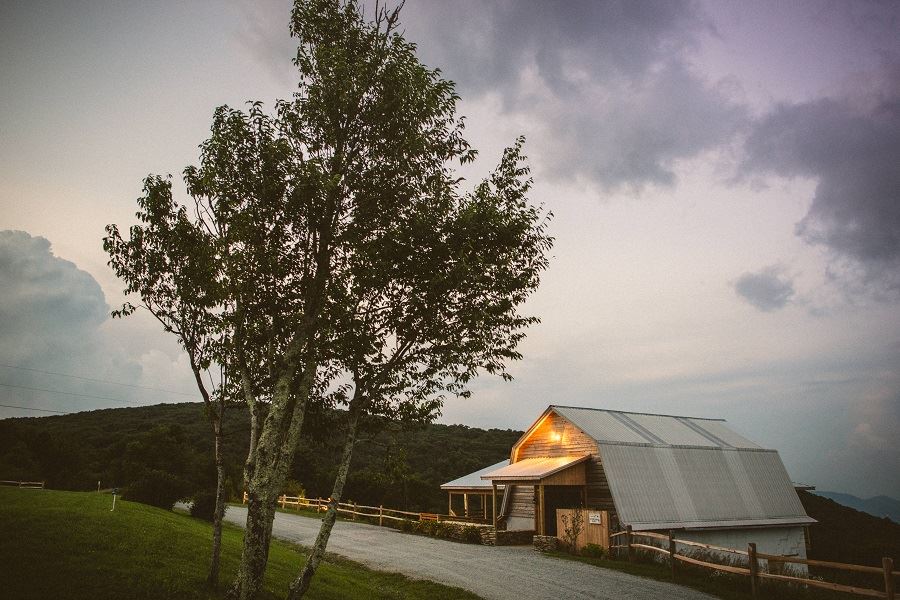
Overlook Barn
830 Elderberry Ridge Rd, Banner Elk, NC
300 Capacity
Eldermann’s Overlook Barn is a wedding venue that sits atop Beech Mountain in North Carolina. It has a vantage point that offers breathtaking views of the Blue Ridge Mountains that serve as a perfect backdrop for your wedding ceremony or reception. Between the 6,500 square-foot Overlook Barn and the multiple-acre meadow adjacent to the barn, the property offers brides and grooms the flexibility to have the wedding they have always dreamed about.
Please contact us and let us know how we can be a part of your special day.
Event Spaces
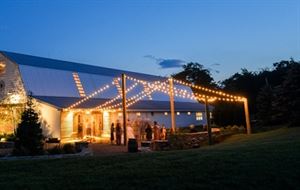
General Event Space
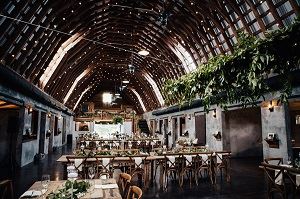
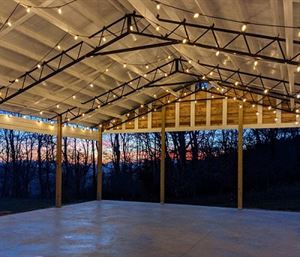
Outdoor Venue
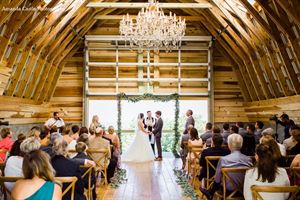
General Event Space
Additional Info
Venue Types
Amenities
- Outdoor Function Area
Features
- Max Number of People for an Event: 300