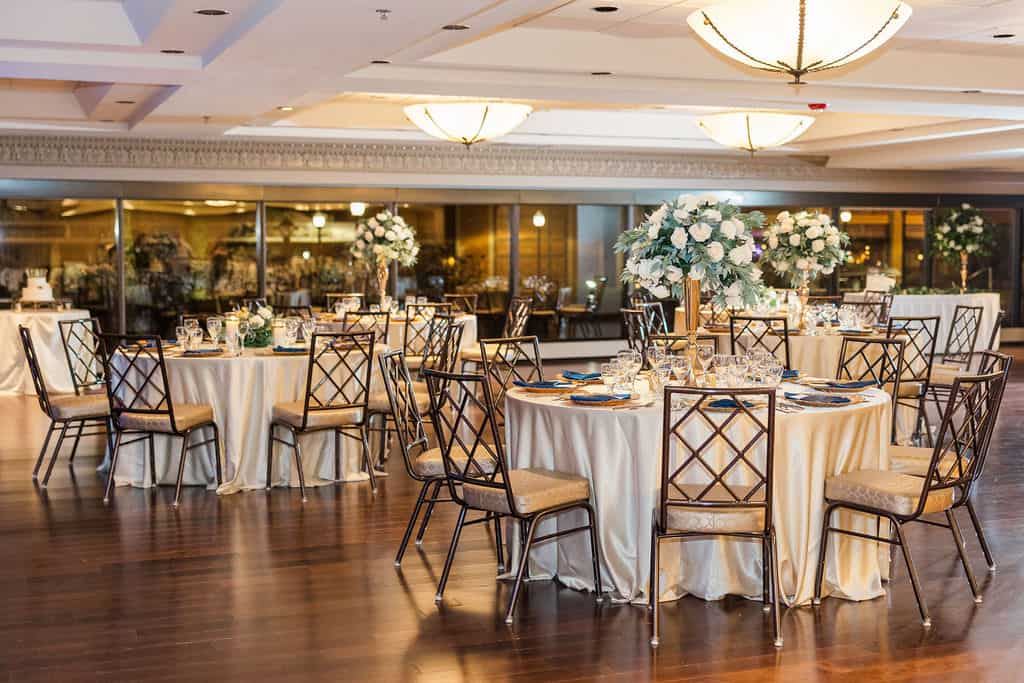
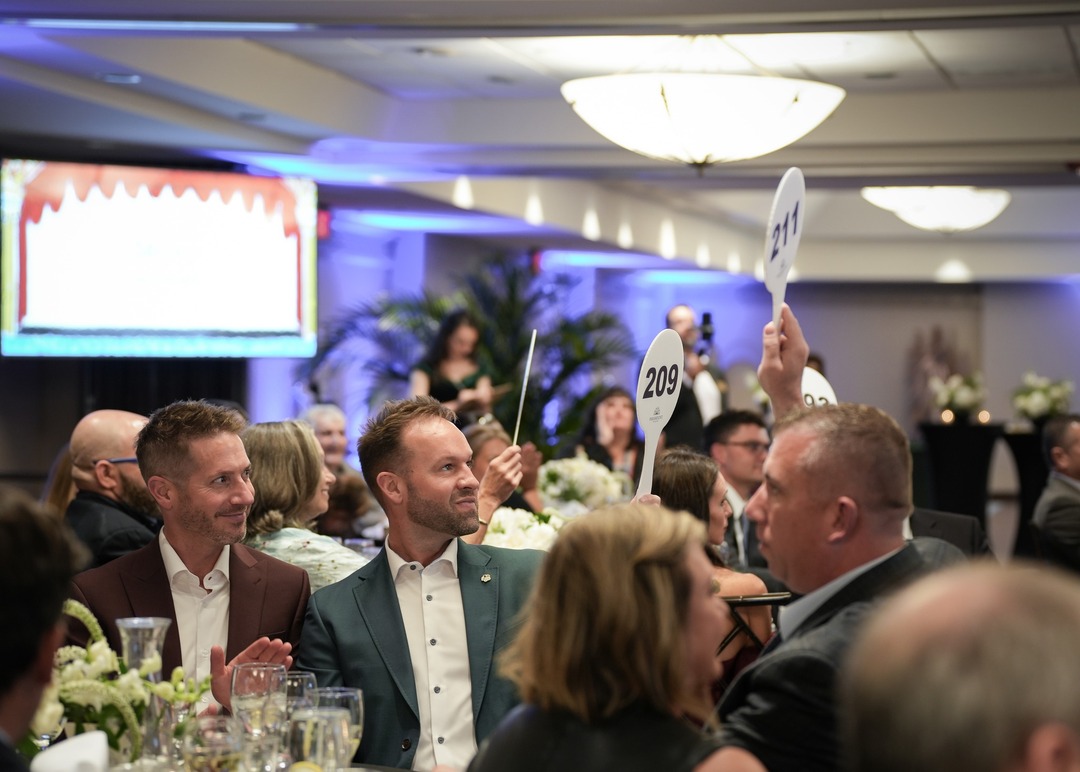

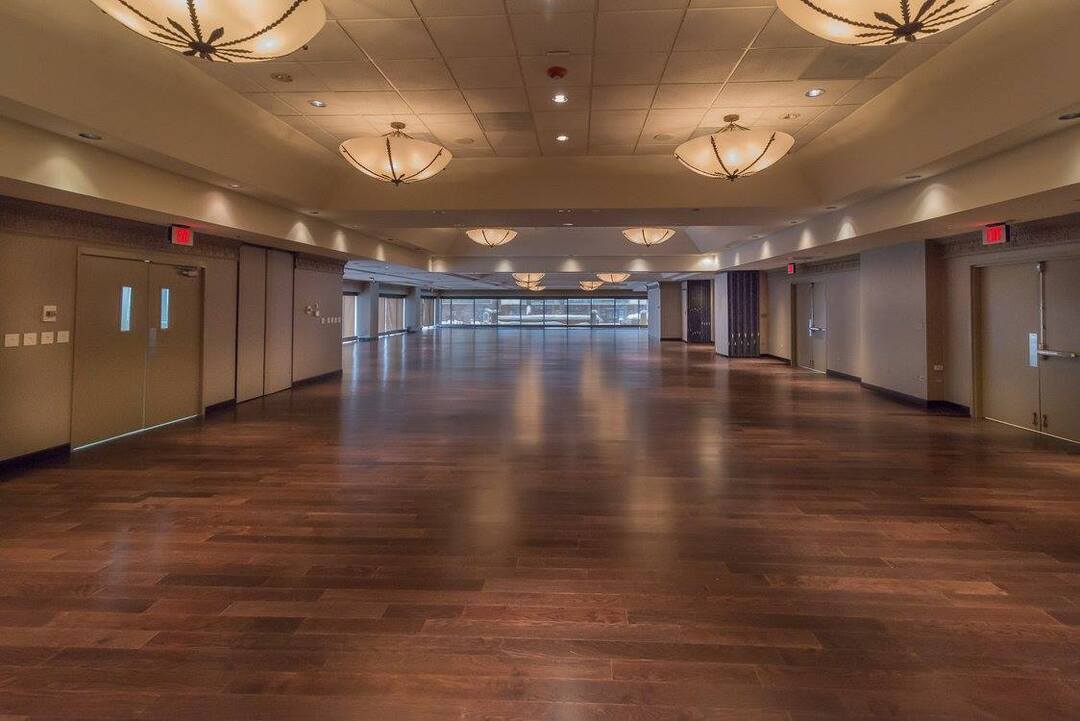








Paramount's Meyer Ballroom
8 East Galena Boulevard, Suite 230, Aurora, IL
250 Capacity
$2,550 / Meeting
Host Your Next Event in Style at Paramount’s Meyer Ballroom & Grand Gallery
Now Booking Through 2027 | Limited 2026 Dates Available + Special Offers for Early Bookings!
Whether you're planning an unforgettable gala, wedding, awards dinner, fundraiser, holiday party, corporate retreat, or milestone celebration — your event deserves a venue as impressive as your vision.
Located on a scenic island in Historic Downtown Aurora, Illinois, our two premier event spaces overlook the breathtaking Fox River and offer a one-of-a-kind experience your guests won’t forget.
The Meyer Ballroom
Sleek, bright, and modern — this versatile space features floor-to-ceiling windows with panoramic river views and overlooks the iconic Paramount Theatre marquee. Its neutral design allows you to tailor the ambiance to suit any theme or brand.
The Grand Gallery
Make a bold impression with timeless Art Deco style, a dramatic two-story layout, a red carpet entrance, and your organization’s name in lights. Perfect for upscale dinners, product launches, or VIP events that demand a "wow" factor.
All-Inclusive Event Packages
Take the stress out of planning — our award-winning team handles the details so you can focus on your guests. Every package includes:
6-hour venue rental with on-site coordination
5-hour open bar packages
Elegant Chiavari hybrid* chairs, black or white linens, and centerpiece options
Unlimited planning consultations
Quick Facts
Capacity: Meyer Ballroom up to 250 guests / Grand Gallery up to 270 guests
Styles: Indoor/Outdoor, Waterfront, Ballroom, Historic
Catering: Preferred caterers required
Included: Chairs, tables
Parking: Valet ($), street, lots, and nearby garages
From networking events and board meetings to milestone birthdays, anniversaries, and company celebrations, we are the go-to event destination in Downtown Aurora.
Contact us today to schedule a private tour and start planning a standout event.
(*Chiavari hybrid chairs available at the Meyer Ballroom only)
Event Pricing
Private Event Minimum Spend
250 people max
$2,550 per event
Event Spaces
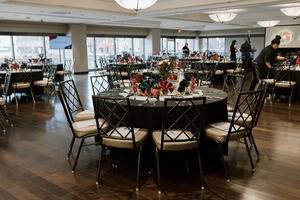
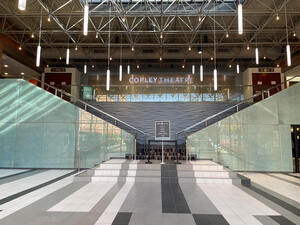
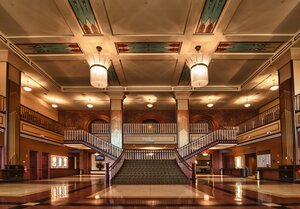
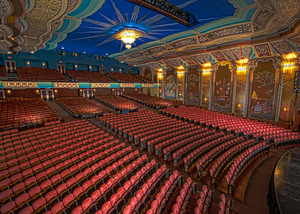
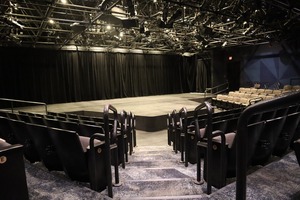
Additional Info
Venue Types
Amenities
- ADA/ACA Accessible
- Full Bar/Lounge
- Valet Parking
- Waterfront
- Waterview
- Wireless Internet/Wi-Fi
Features
- Max Number of People for an Event: 250
- Number of Event/Function Spaces: 5
- Total Meeting Room Space (Square Feet): 20,398
- Year Renovated: 2015