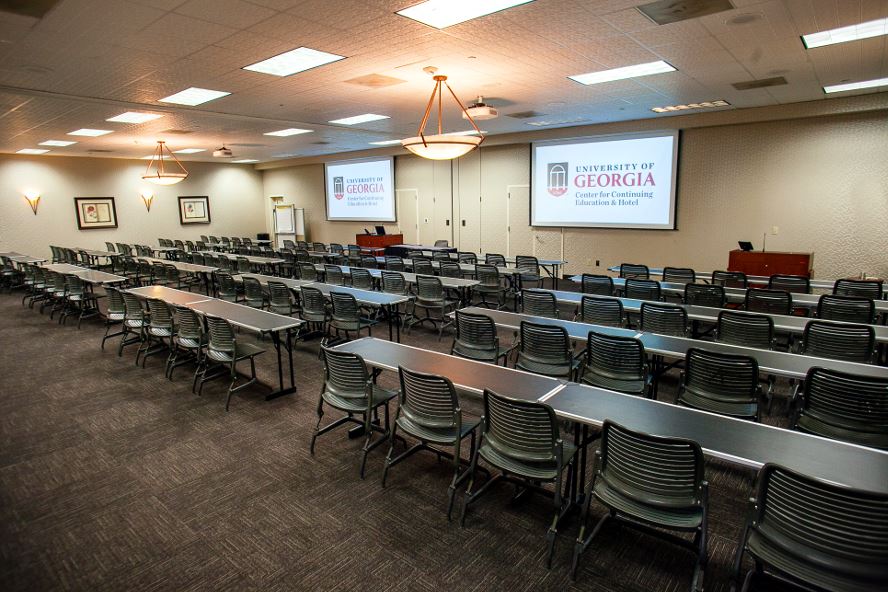
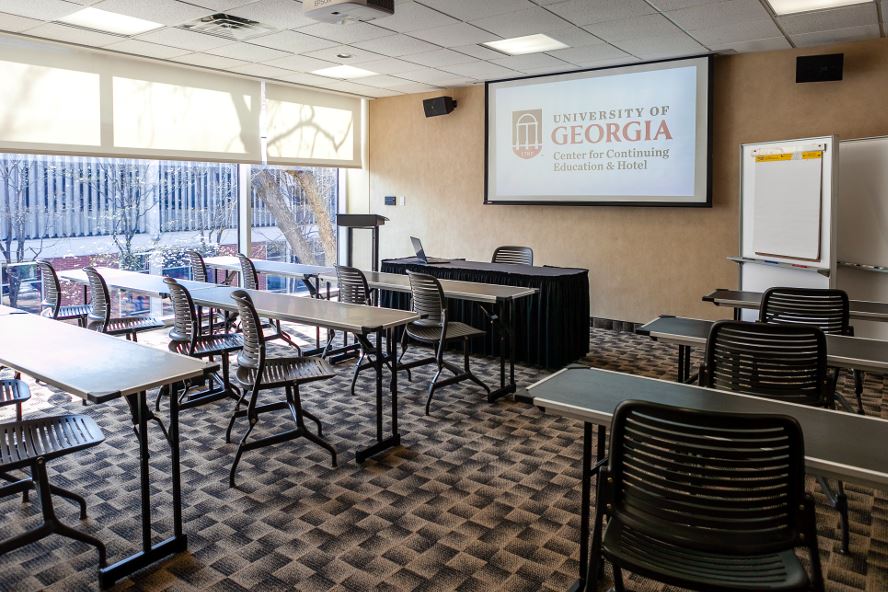
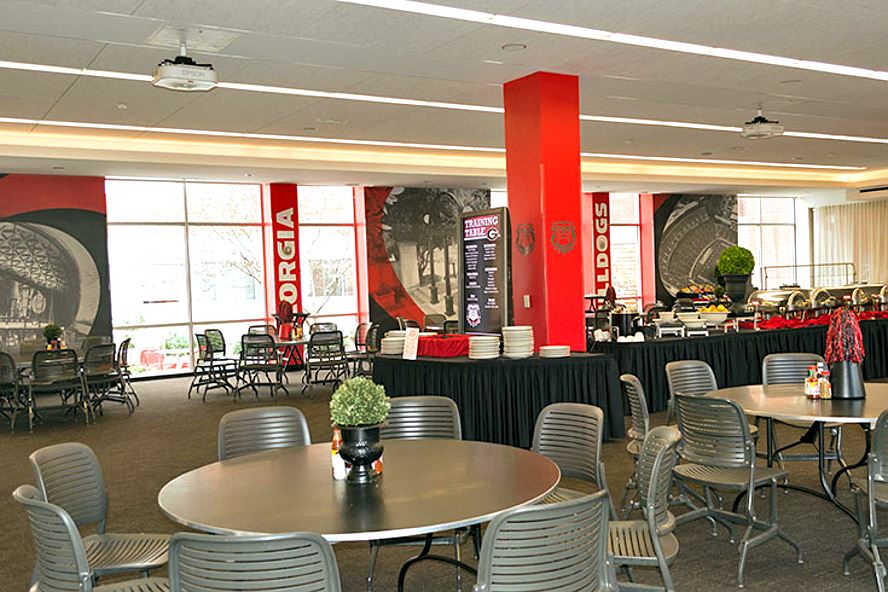

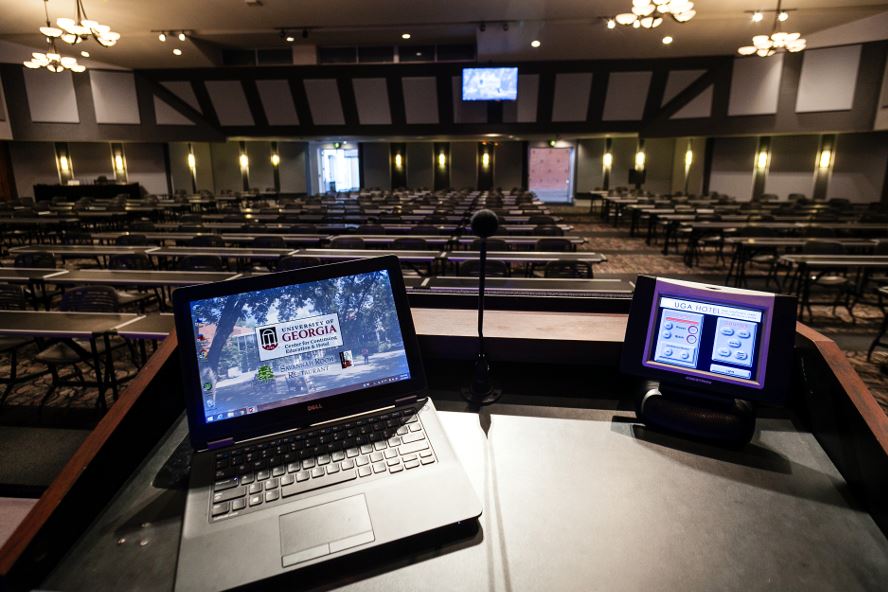




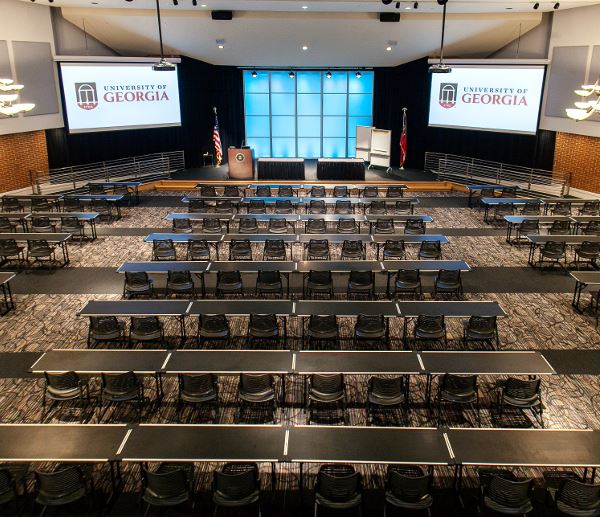
The University Of Georgia Center For Continuing Education & Hotel
1197 South Lumpkin Street, Athens, GA
600 Capacity
Find out why so many high-profile organizations and corporations choose our conference center year after year for their conferences, banquets, meetings, celebrations, academic and organization conventions, and everything else. Browse our different spaces and get started with a request for proposal today.
Event Spaces
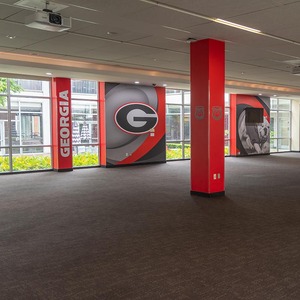
General Event Space
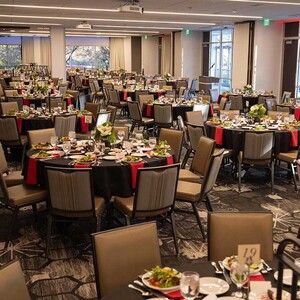
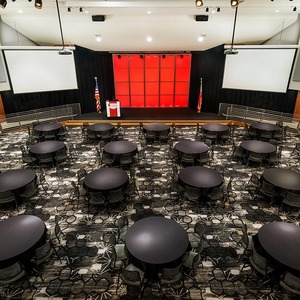
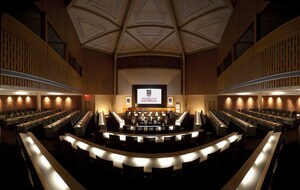
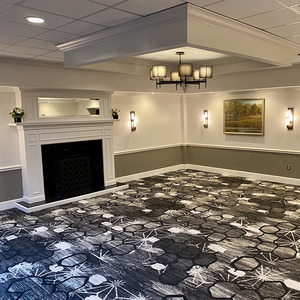
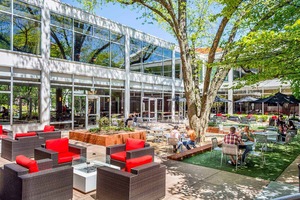
General Event Space
Additional Info
Venue Types
Amenities
- ADA/ACA Accessible
- Full Bar/Lounge
- Fully Equipped Kitchen
- On-Site Catering Service
- Outdoor Function Area
- Outside Catering Allowed
Features
- Max Number of People for an Event: 600
- Number of Event/Function Spaces: 47
- Total Meeting Room Space (Square Feet): 38,000
- Year Renovated: 1984