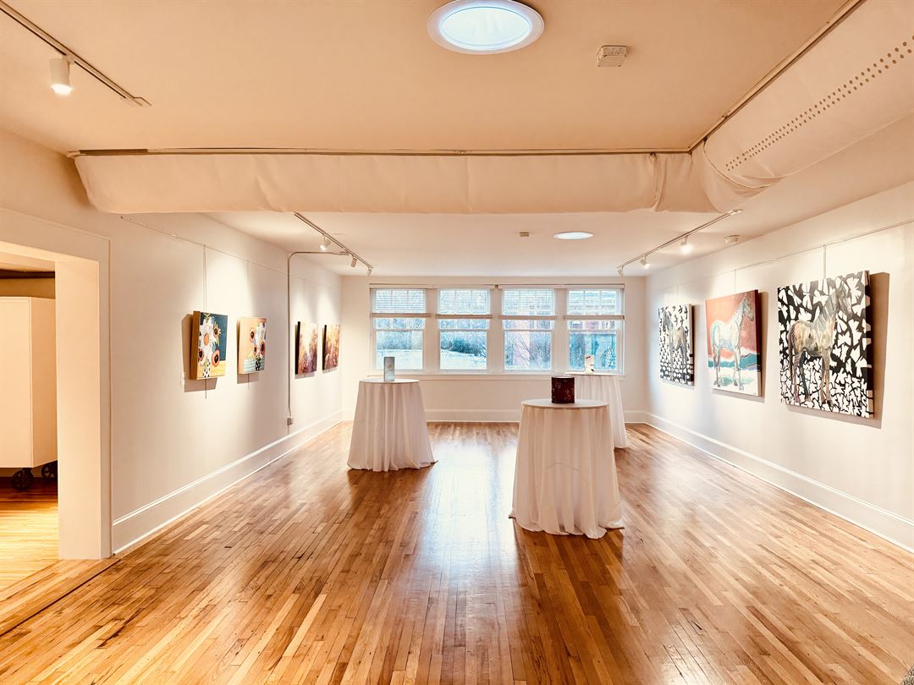
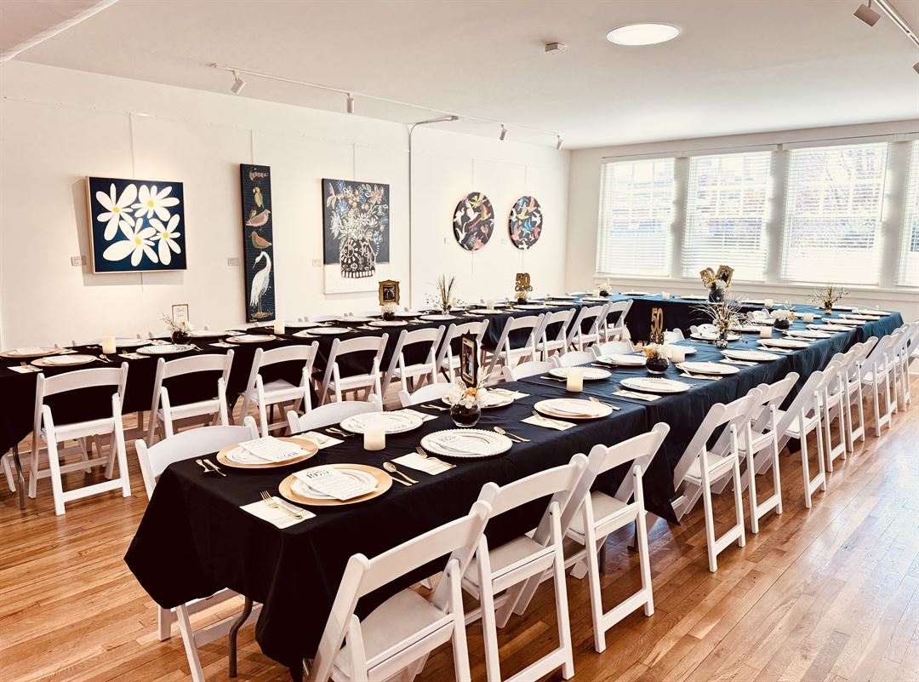
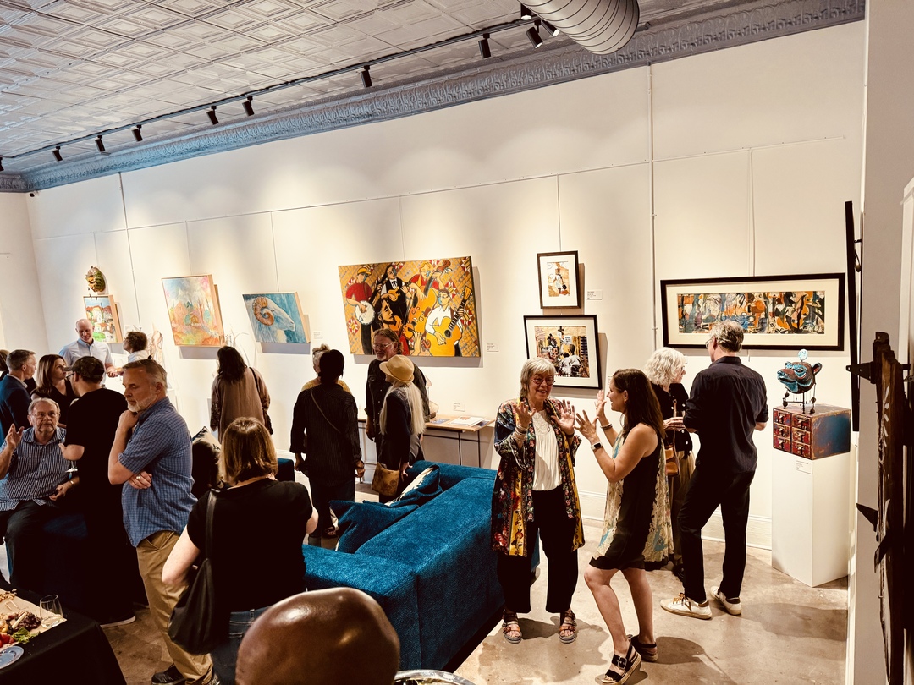
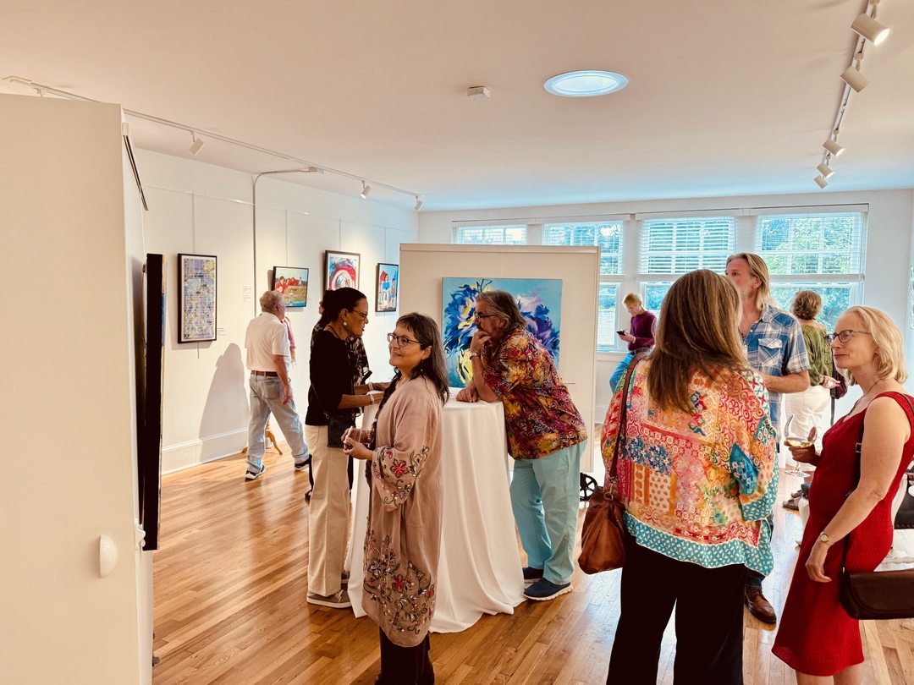
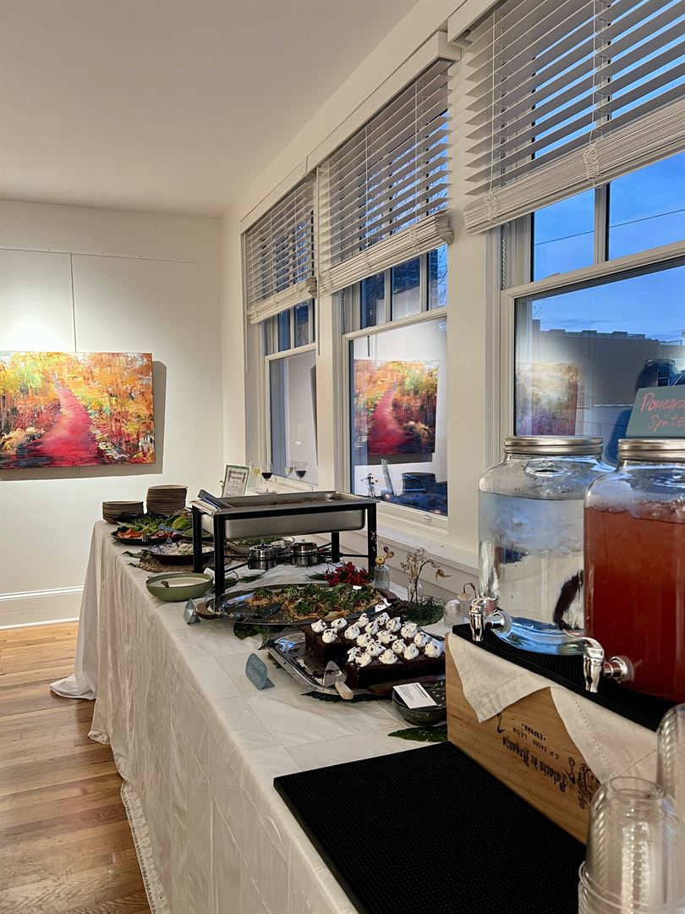

















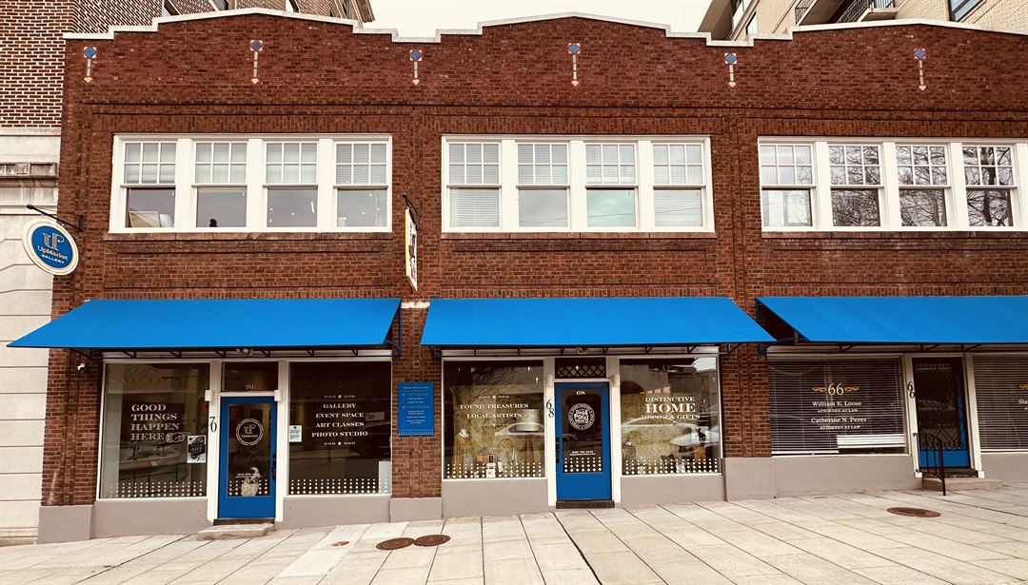
UpMarket Gallery
70 N. Market St, Asheville, NC
50 Capacity
$400 to $1,300 / Event
Gorgeous event space in historic downtown Asheville building. Completely renovated, our 1,200 square foot art gallery perfect for parties, meeting and other significant events. A 1,200 loft is available for expansion space if necessary. In addition, our 300 square foot catering kitchen supports your entertaining needs. Bathrooms are newly-renovated. You can learn more about our historic building and event space at www.upmarketgallery.com/gallery/event-space/
Event Pricing
Upmarket Events
50 people max
$100 - $325
per hour
Availability
Event Spaces
Recommendations
Wonderful place for a Baby Shower!
— An Eventective User
The staff at UpMarket Gallery were so sweet and helped me figure the event out and had good suggestions on the parking in downtown Asheville. The upstairs is spacious and the kitchen was so helpful. So much room to socialize and walk about also. I highly recommend this event center.
Perfect for a Rehearsal Dinner!
— An Eventective User
We had a casual 30-person rehearsal dinner in the loft, and everything went smoothly. The hosts were great, gave us plenty of time to set-up, and guests loved it. Highly recommend!
Additional Info
Venue Types
Amenities
- ADA/ACA Accessible
- Outside Catering Allowed
- Wireless Internet/Wi-Fi
Features
- Max Number of People for an Event: 50
- Number of Event/Function Spaces: 3
- Special Features: A fully tech-enabled conference room seating ten is also available in addition to the gallery and loft. Access to the catering kitchen comes with every rental at no additional charge. We provide tables and chairs and have tablecloths available for rent.
- Total Meeting Room Space (Square Feet): 2,400
- Year Renovated: 2025
