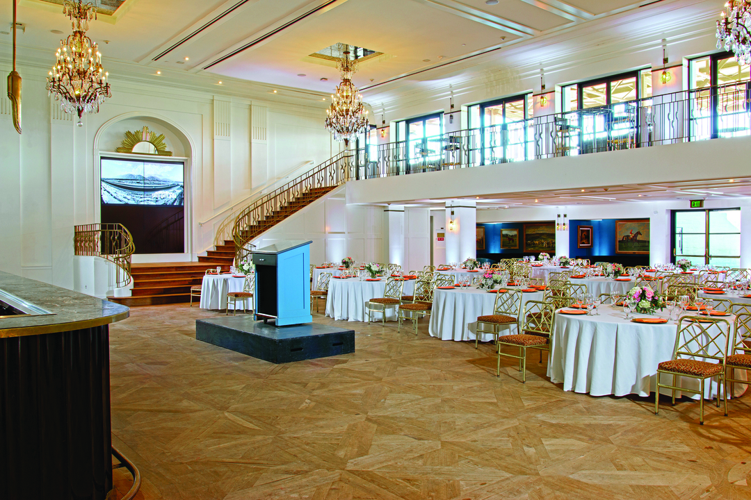
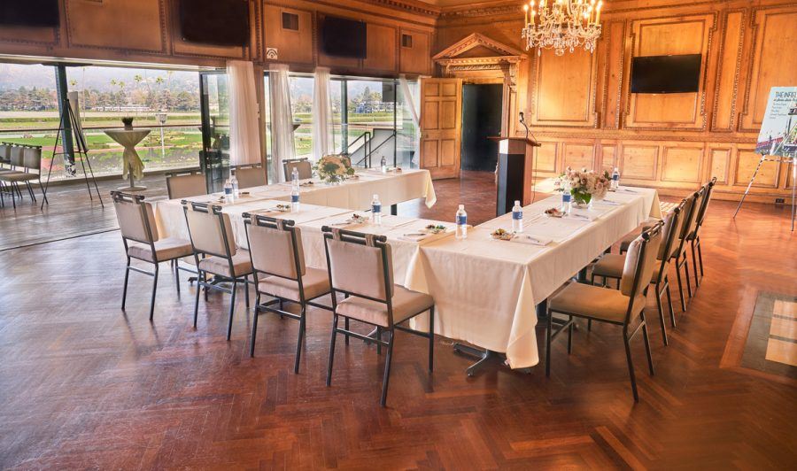
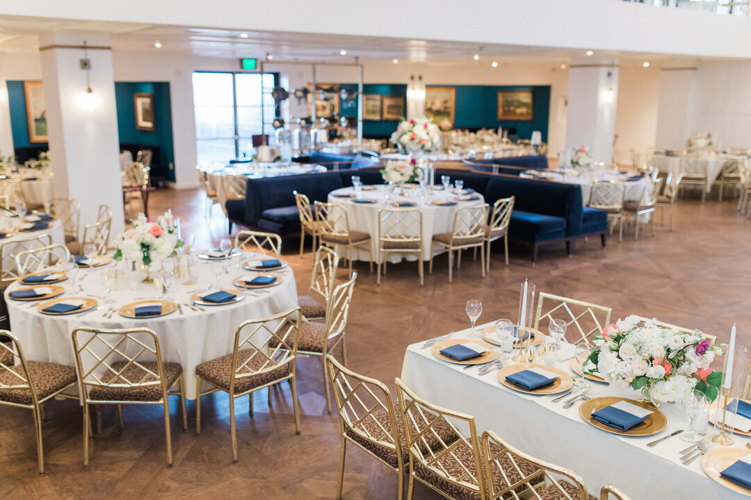
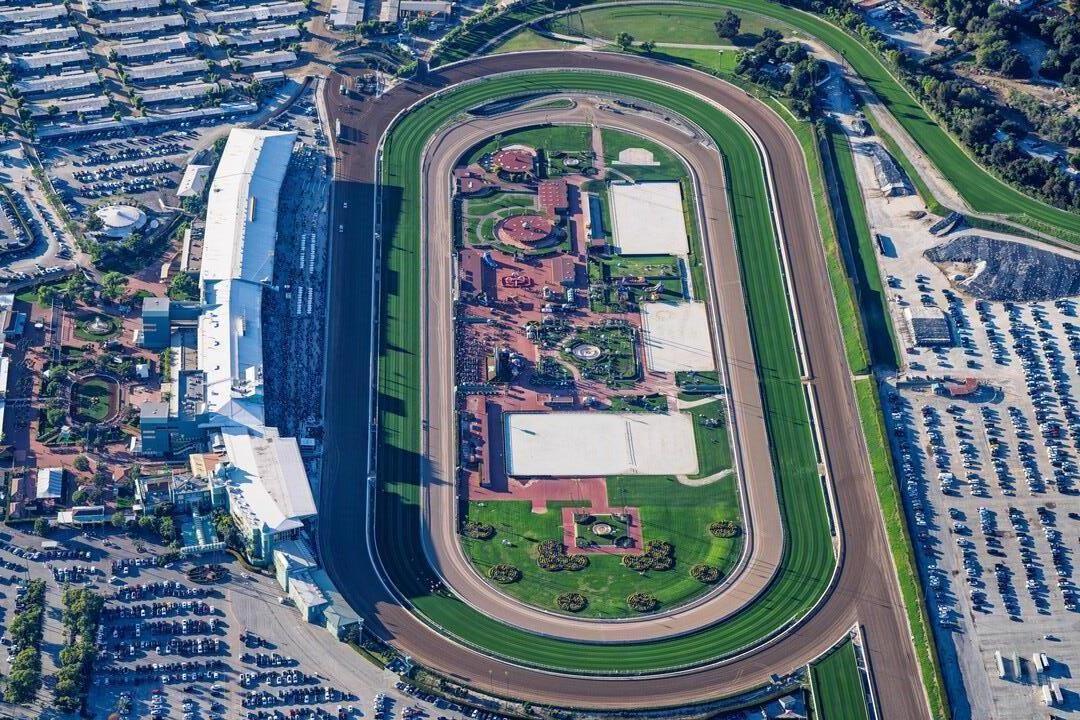
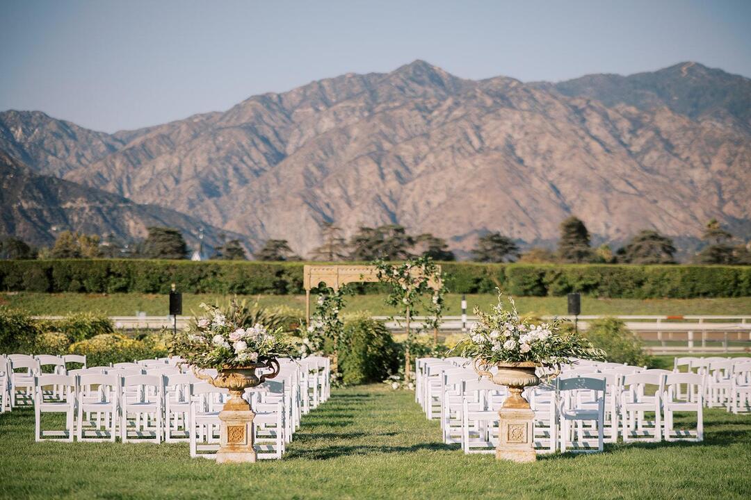
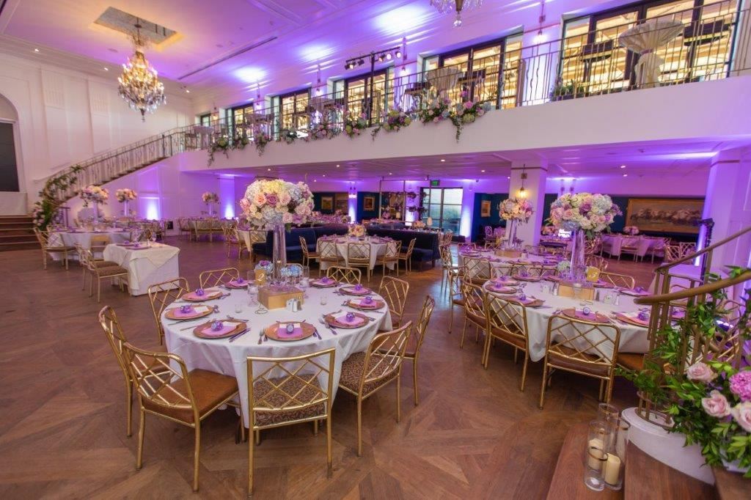



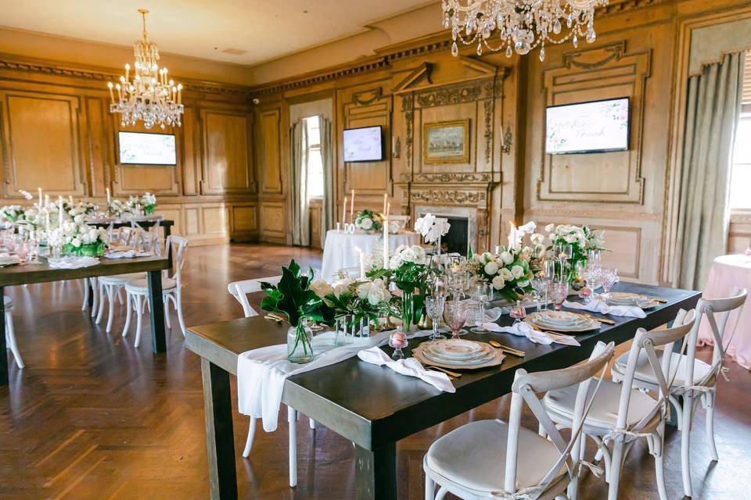


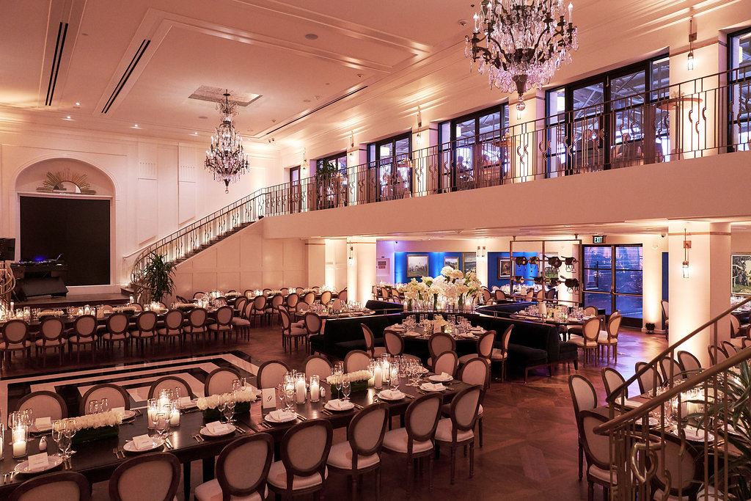
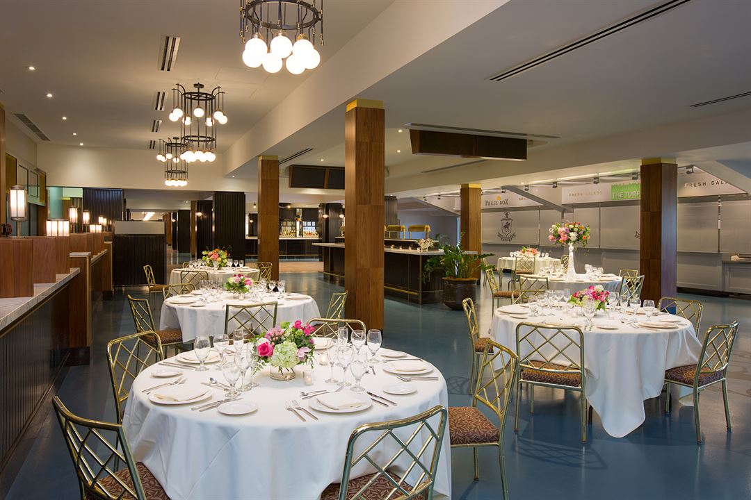
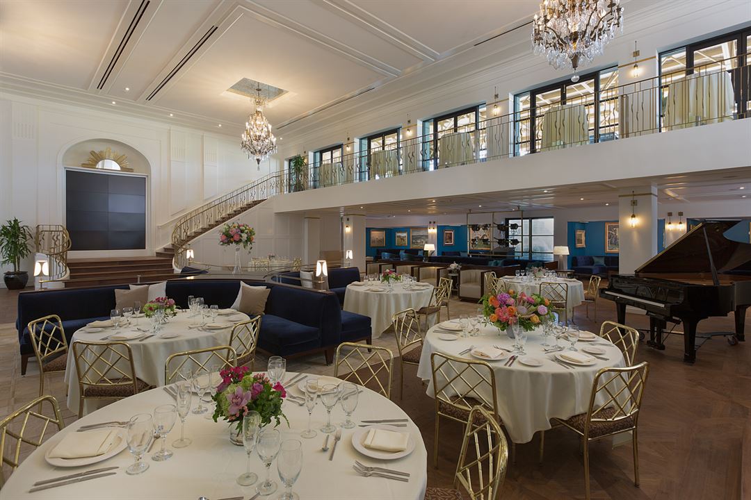
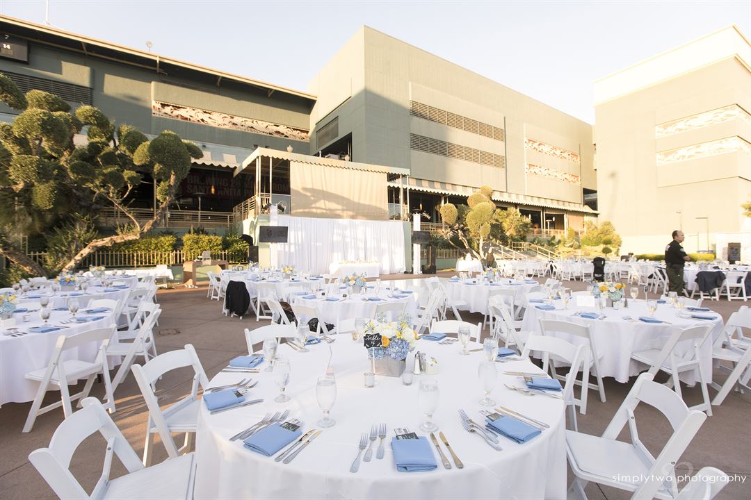













Santa Anita Park
285 W Huntington Drive, Arcadia, CA
10,000 Capacity
$2,800 to $3,700 for 50 People
A true California gem, Santa Anita Park features the best Los Angeles has to offer. Featuring dramatic views of the San Gabriel mountains and a lush park setting for beautiful outdoor events, there is a space that will appeal to everyone.
We can host groups of 20 to 10,000 or more for special events including:
Wedding Ceremonies and Receptions
Business Meetings
Team Outings
Race Day Experiences
Corporate Events
Trade Shows
Holiday Parties
Birthday Celebrations
Anniversaries
Bridal or Baby Showers
Proms
Reunions
Festivals
Concerts
Filming and more....if you can imagine it we can make it happen!
Santa Anita Park live Thoroughbred racing opens annually on December 26, with daily racing continuing through late June. In addition, Santa Anita's Autumn Meet takes to the track from October to early November.
The off season months of July - September, November - December offers excellent opportunities for groups to book our space for corporate events, trade shows, festivals, concerts, and filming.
Event Pricing
Wedding Ceremony (Catering not included)
10,000 people max
$2,500 - $6,000
per event
Meetings (Catering Included)
10,000 people max
$56 - $74
per person
Social Events (Catering Included)
10,000 people max
$56 - $76
per person
Holiday Parties (Catering Included)
10,000 people max
$59 - $78
per person
Wedding Reception (Catering Included)
10,000 people max
$115 - $154
per person
Event Spaces
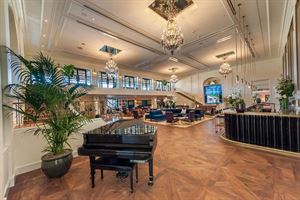
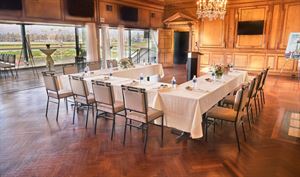
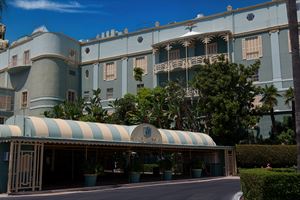
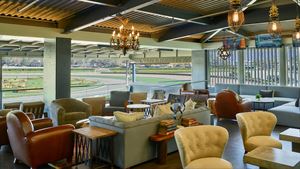
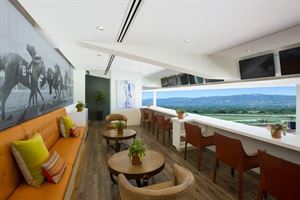
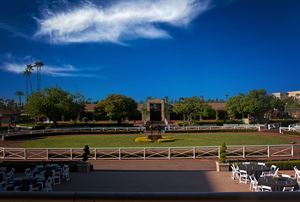
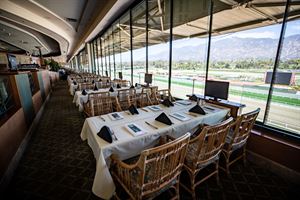
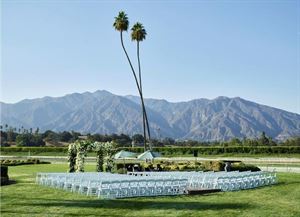
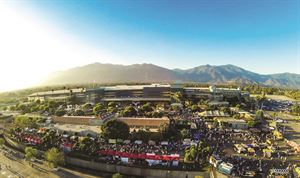
Parking Lot
Recommendations
Great Venue and great staff
— An Eventective User
from Pico Rivera, CA
Great venue with awesome sales manager, event manager and all the staff of Santa Anita Park, Chandelier Room, It was a very special day, memorable day that we'll never forget. Part of my daughter's life to be cherished in her lifetime. All our guests enjoyed and loved the place.
Highly recommend the place !!!!!
LA Staff Holiday Party
— An Eventective User
The venue itself is a perfect setting for a nostalgic, classic, old Hollywood vibe. If you've never been to the track, this is a wonderful introduction. The catering was excellent. The staff is highly responsive, professional and easy to work with. Overall a wonderful experience.
Additional Info
Venue Types
Amenities
- ADA/ACA Accessible
- Full Bar/Lounge
- Fully Equipped Kitchen
- On-Site Catering Service
- Outdoor Function Area
- Outside Catering Allowed
- Valet Parking
- Wireless Internet/Wi-Fi
Features
- Max Number of People for an Event: 10000
- Number of Event/Function Spaces: 30
- Special Features: Santa Anita Park is an iconic destination venue with the ability to host any variety of event types. From corporate meetings and trade shows to weddings and holiday parties, the opportunities are endless.
- Total Meeting Room Space (Square Feet): 100,000