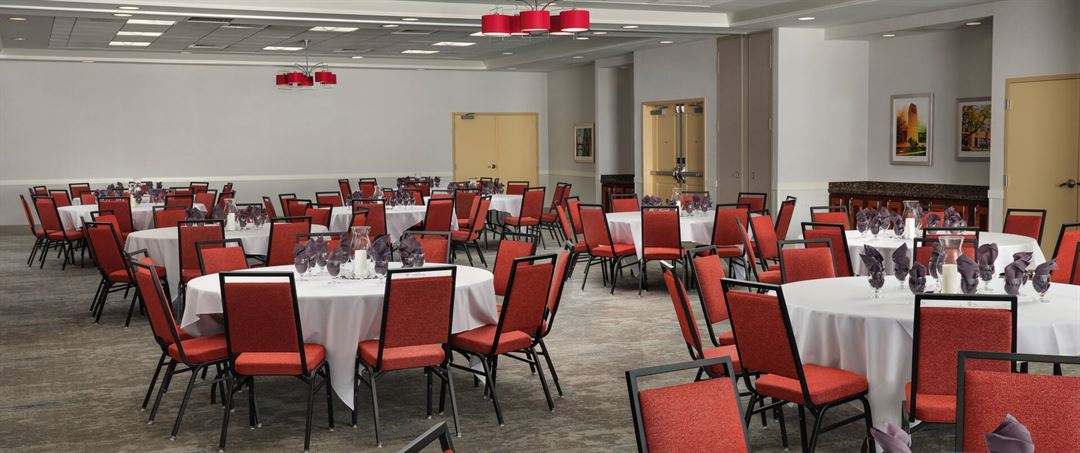
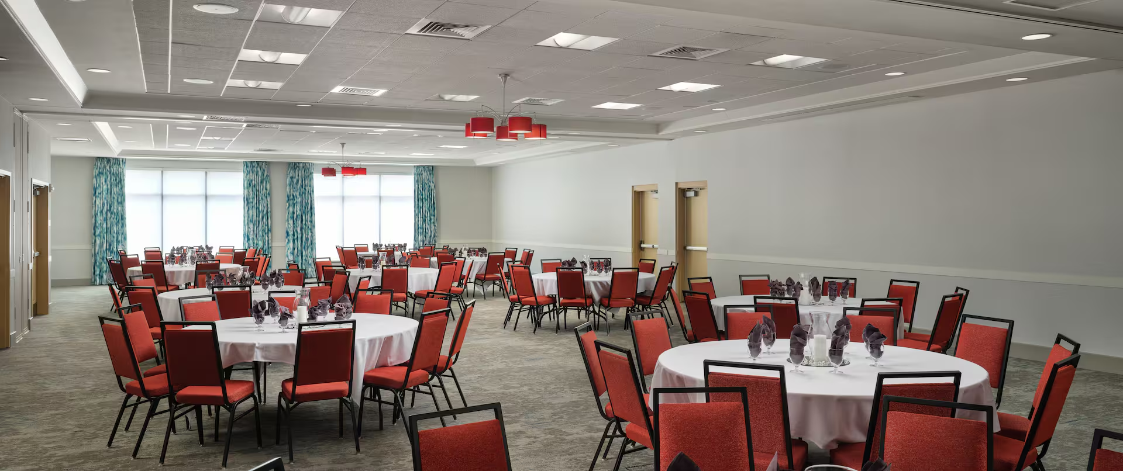
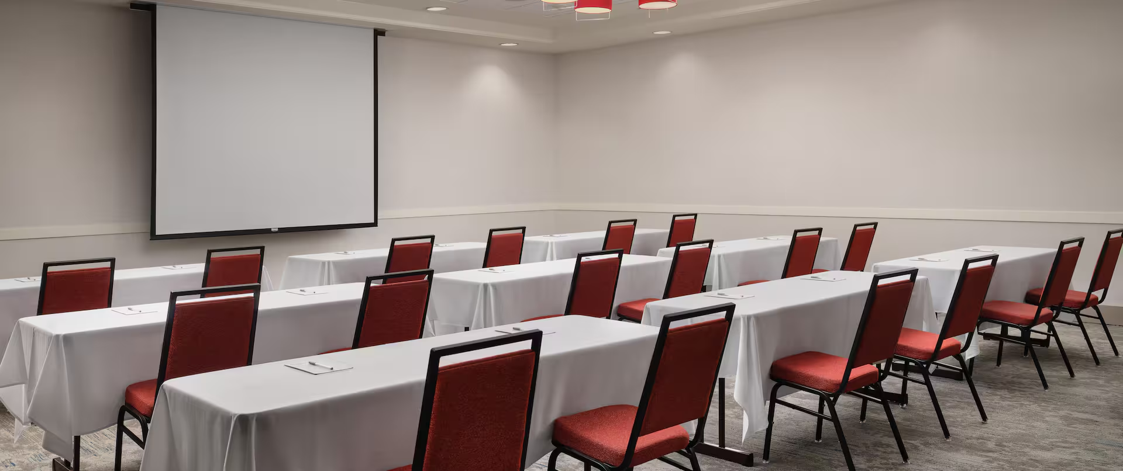
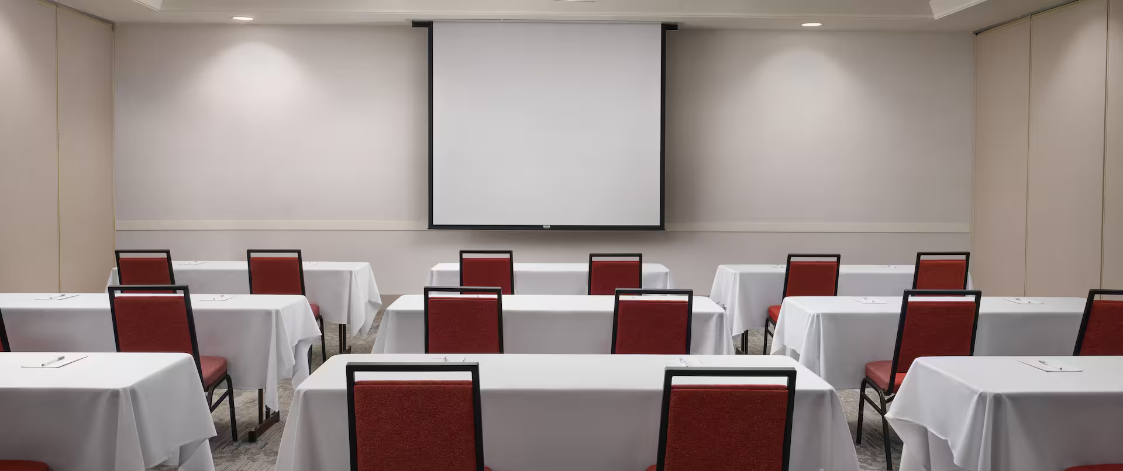
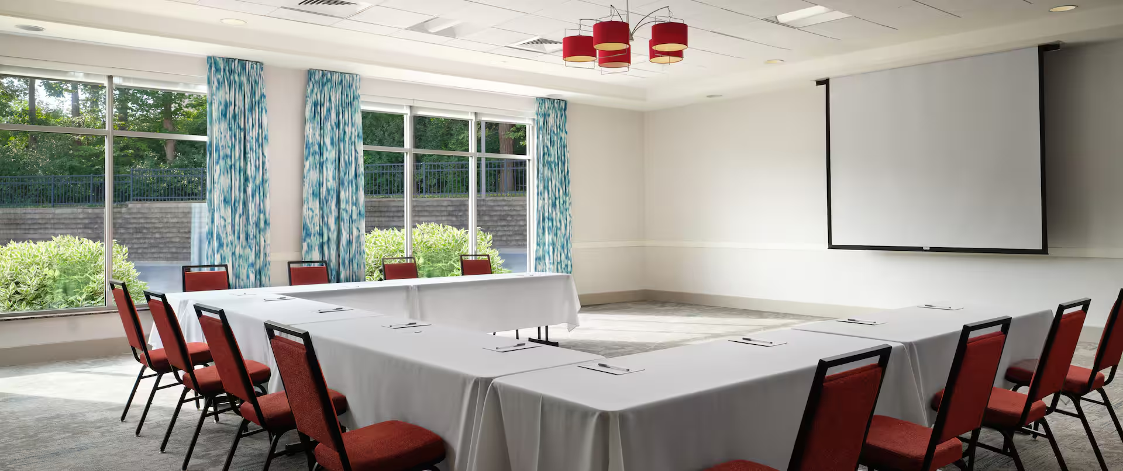
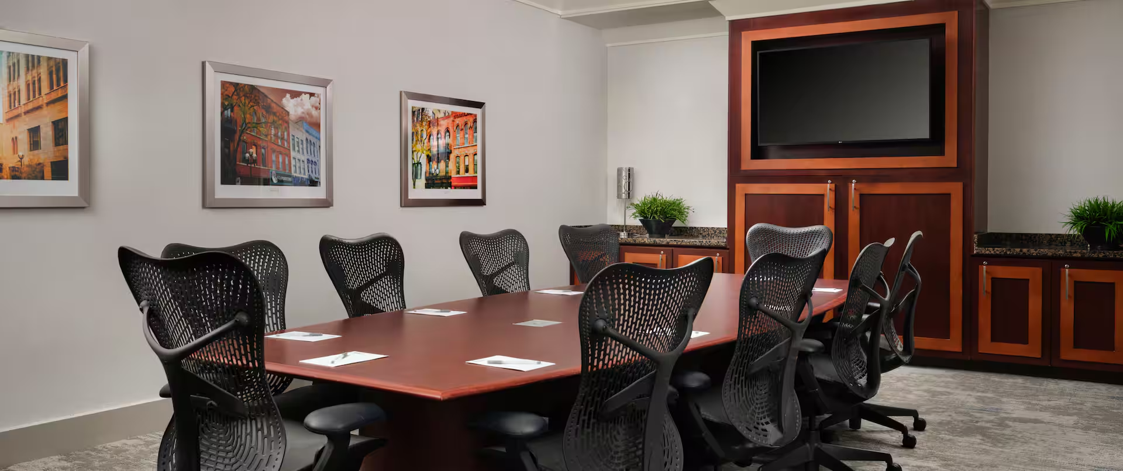
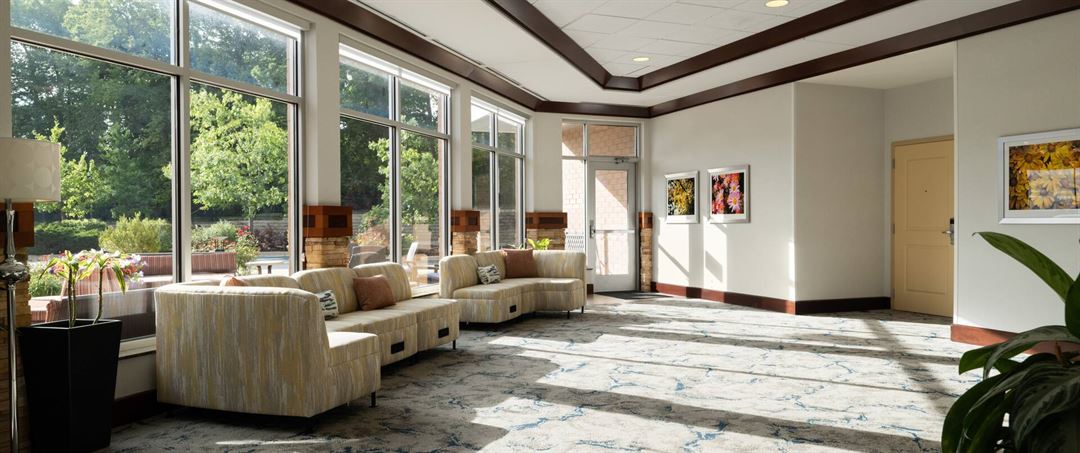
Hilton Garden Inn Ann Arbor
1401 Briarwood Circle, Ann Arbor, MI
180 Capacity
$2,500 to $3,750 for 50 Guests
At Hilton Garden Inn Ann Arbor, we know exactly what it takes to help you create a successful event. From a corporate meeting to wedding events or a nostalgic family or class reunion, you can count on our planning professionals to help you coordinate every aspect. We specialize in corporate events and social celebrations including weddings, reunions, mitzvahs, birthdays, and retirements!
Our detailed on-site planning and banquet teams will help you every step of the way to make your even a success. Our Great Lakes Ballroom can accommodate up to 200 guests and is a flexible event space. We provide all of our catering on-site from your morning brunch to your dinner reception! Breakfast, lunch, dinner, and bar services available.
Event Pricing
Executive Meeting Package
10 - 160 people
$45 per person
Breakfast Tables Buffet
20 - 160 people
$20 - $33
per person
Specialty Tables
20 - 160 people
$30 - $40
per person
Wedding Packages
20 - 160 people
$50 - $75
per person
Event Spaces
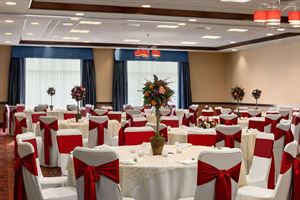
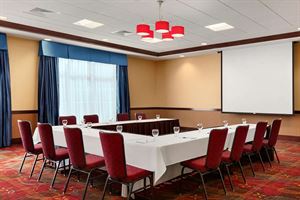
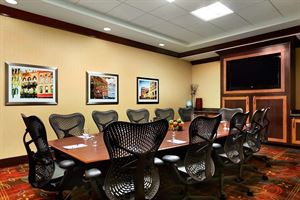




Additional Info
Venue Types
Amenities
- ADA/ACA Accessible
- Full Bar/Lounge
- Fully Equipped Kitchen
- Indoor Pool
- On-Site Catering Service
- Outdoor Function Area
- Wireless Internet/Wi-Fi
Features
- Max Number of People for an Event: 180
- Number of Event/Function Spaces: 3
- Year Renovated: 2023