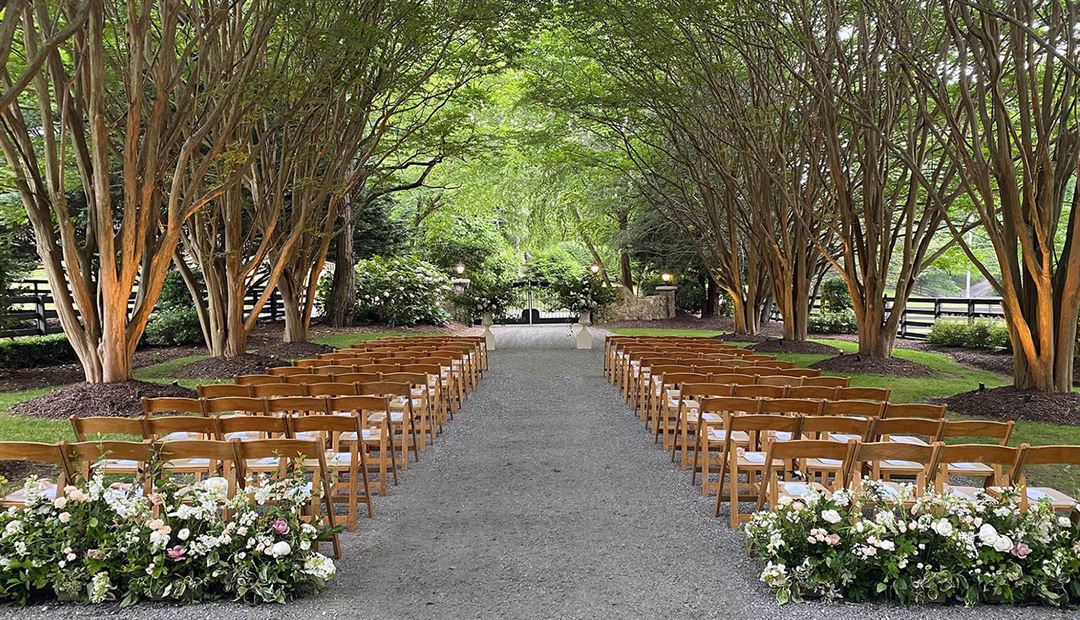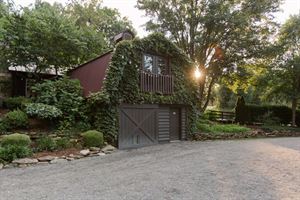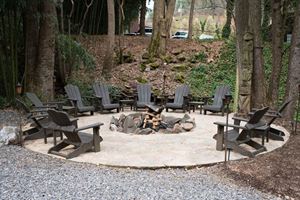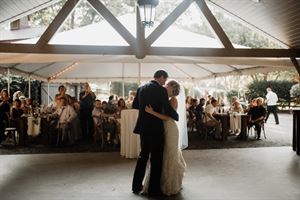























Hawkesdene
381 Phillips Creek Rd, Andrews, NC
150 Capacity
$10,995 to $22,995 / Wedding
Hawkesdene is your one-of-a-kind 54-acre private estate tucked luxuriously in the elegant mountain country of Western North Carolina. Experience this amazing, sprawling property for an extended stay, just you and your people, with nobody else on-site but our personable and professional Hawkesdene service team. This heavenly estate is where gourmet meals, perfectly appointed guest rooms and cottages, and manicured grounds meet the soothing rush of Phillip’s Creek alongside sweeping mountain views and perfect solitude. A destination like no other, get ready for the celebration of a lifetime.
It is an extraordinary getaway that you and your guests will talk about for years to come.
Event Pricing
Weddings
125 people max
$10,995 - $14,995
per event
Estate Rental
125 people max
$18,995 - $22,995
per event
Event Spaces

Suite or Hospitality

Outdoor Venue

Outdoor Venue

General Event Space
Additional Info
Venue Types
Amenities
- On-Site Catering Service
- Outdoor Function Area
- Wireless Internet/Wi-Fi
Features
- Max Number of People for an Event: 150