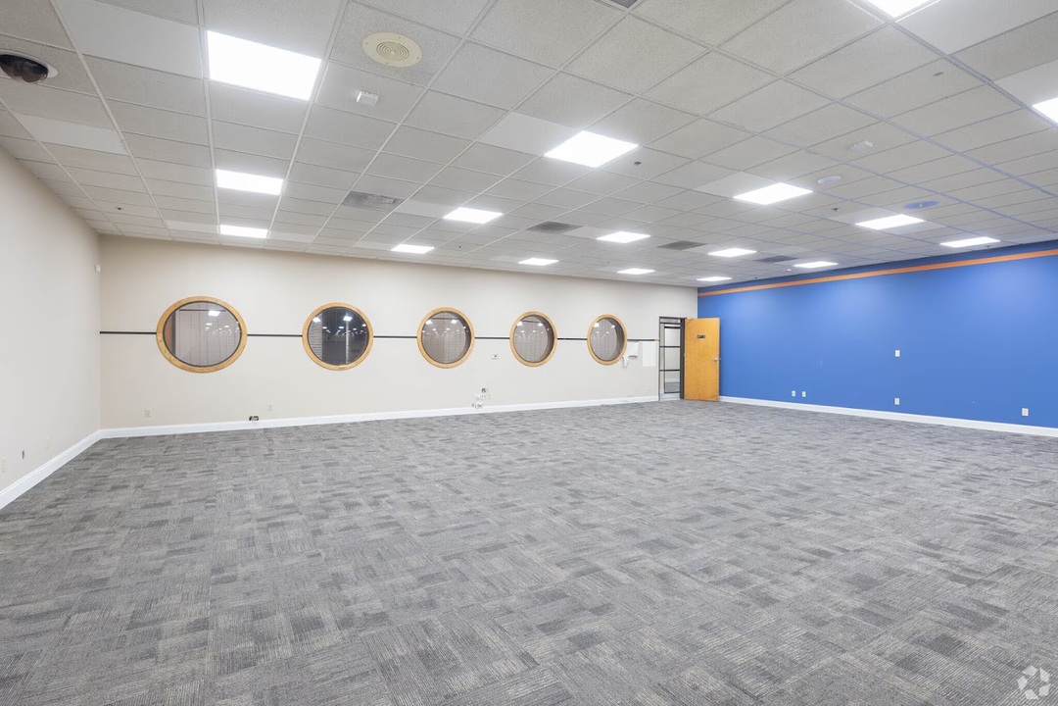
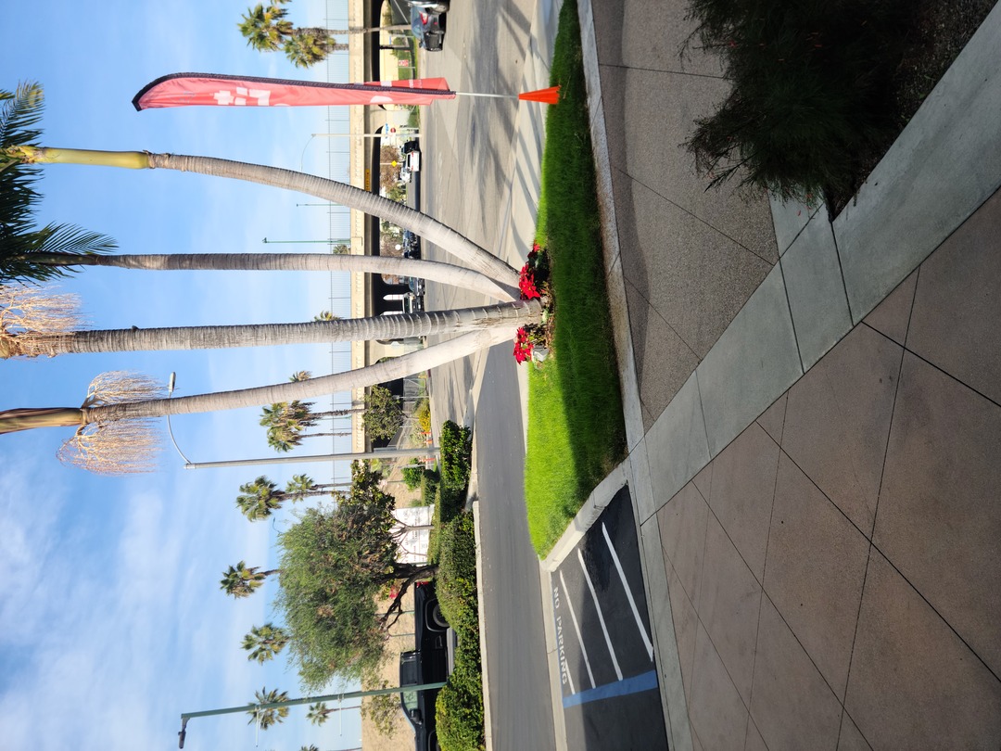
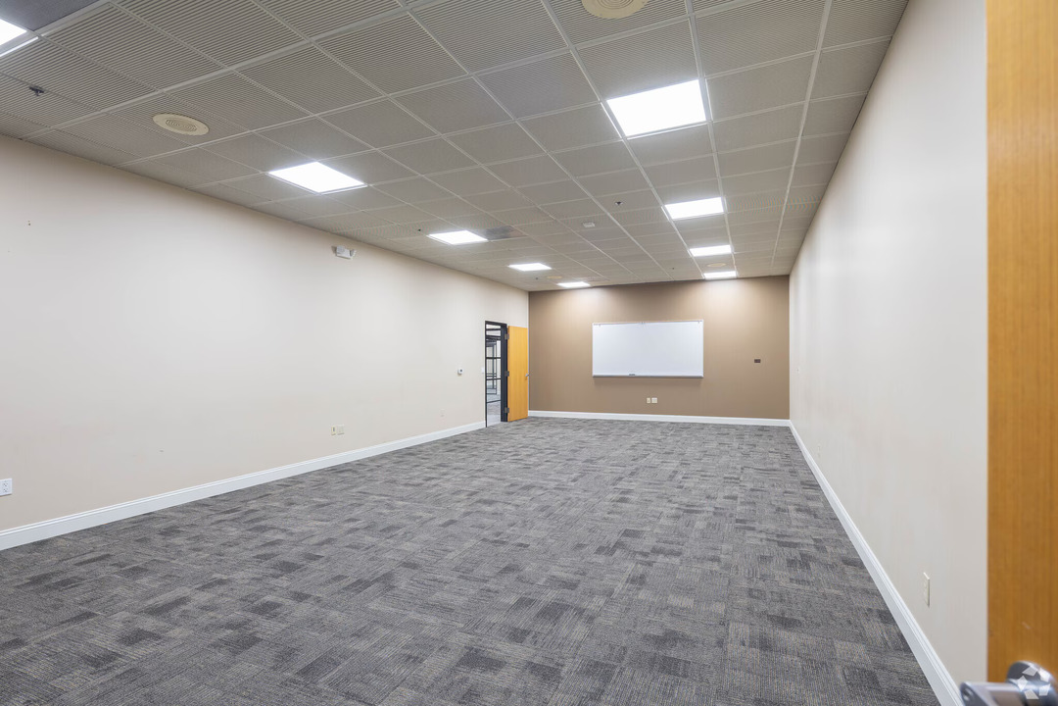
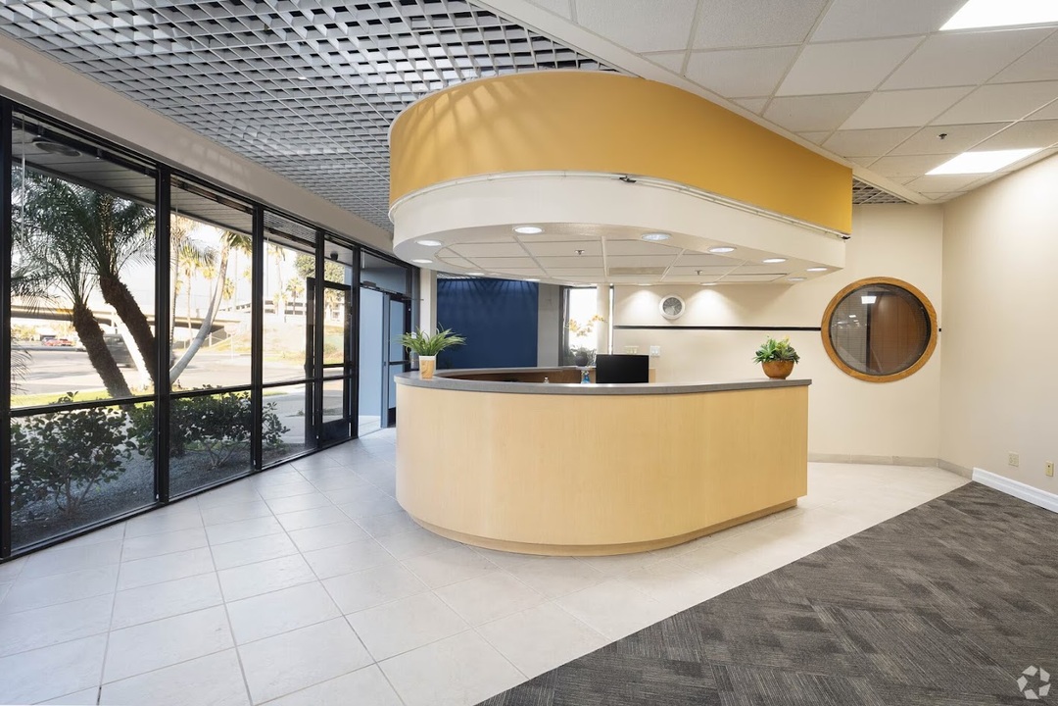
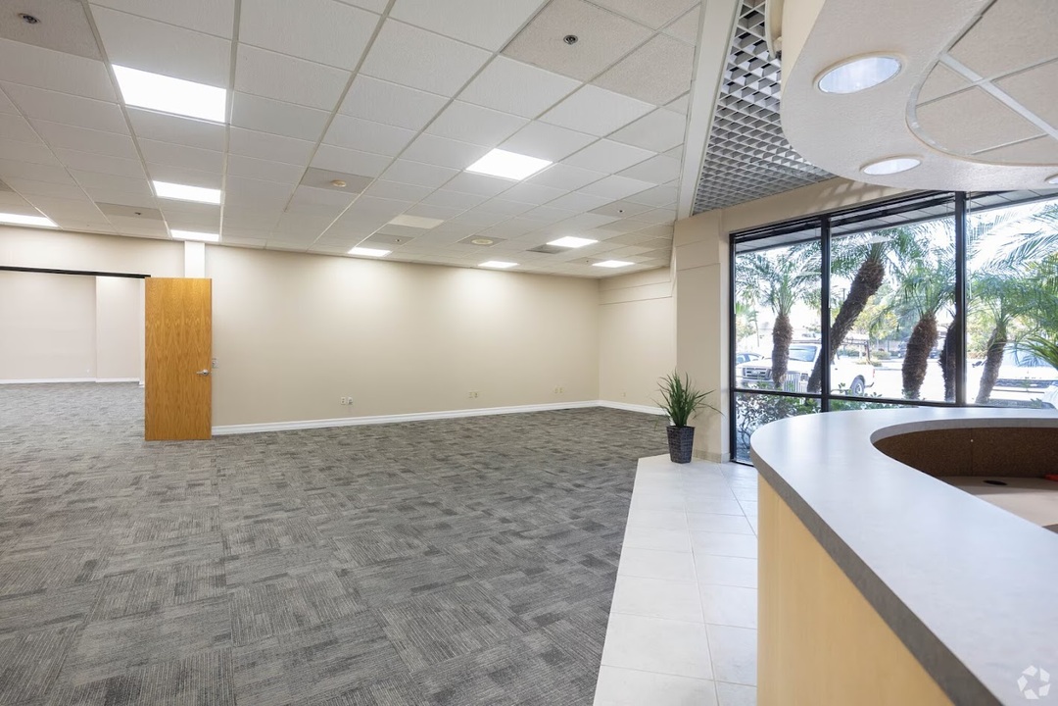



Business Expo Center
1985 S Santa Cruz, Anaheim, CA
50 Capacity
Located in the heart of Anaheim, Orange County, this versatile production space features a bright, professional lobby and a spacious main shooting room — perfect for film shoots, photography sessions, interviews, and creative content production.
The **lobby** includes large windows that bring in natural light, plus a modern reception counter ideal for staging, wardrobe prep, or crew setup. The **main room** offers an expansive, open layout with clean neutral walls, a blue accent wall, and durable commercial carpet — providing a blank canvas for lighting, backdrops, or set design.
Lighting is consistent and bright with ceiling grids and ample outlets for production equipment. The space is **air-conditioned, ground-level, and easy to access**, making it ideal for crews to load gear and work efficiently. **Ample free parking** and proximity to major freeways and venues like the **Anaheim Convention Center** and **Angel Stadium** make it convenient for both local and visiting production teams.
This space works well for:
- Film and photo shoots
- Commercials, interviews, and content creation
- Product photography or brand storytelling
- Small-scale productions or studio setups
No alcohol, smoking, or open flames are permitted. Outside catering or craft services are welcome. Please include setup and teardown time within your booking. The space is provided **as-is**, offering flexibility for creative configurations.
If you’re looking for a clean, professional, and affordable **production space in Anaheim or Orange County**, this location provides everything you need to bring your creative vision to life.
Event Pricing
Event Space Rental
49 people max
$600 - $5,000
per hour
Event Spaces
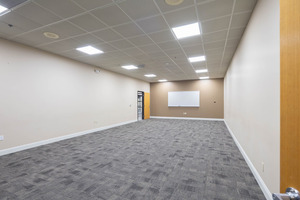
General Event Space
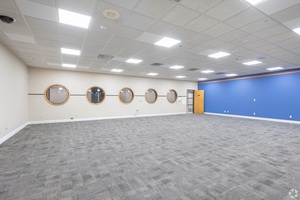
General Event Space
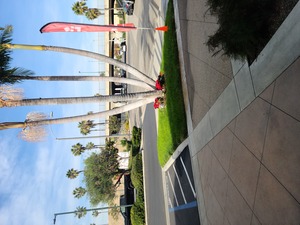
General Event Space
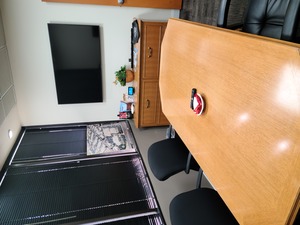
Recommendations
Great Venue for business and private events
— An Eventective User
from Newport Beach, Ca
Great place to have a conference, trade show or even a wedding. Very competitive and personal.
Additional Info
Neighborhood
Venue Types
Amenities
- ADA/ACA Accessible
- Outside Catering Allowed
- Wireless Internet/Wi-Fi
Features
- Max Number of People for an Event: 50
- Number of Event/Function Spaces: 3
- Special Features: - Free Parking Onsite - Free internet access + WIFI - Private Venue
- Total Meeting Room Space (Square Feet): 5,000
- Year Renovated: 2010