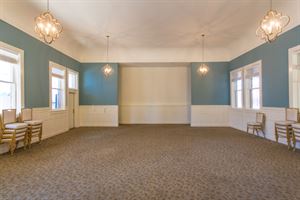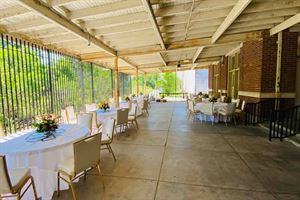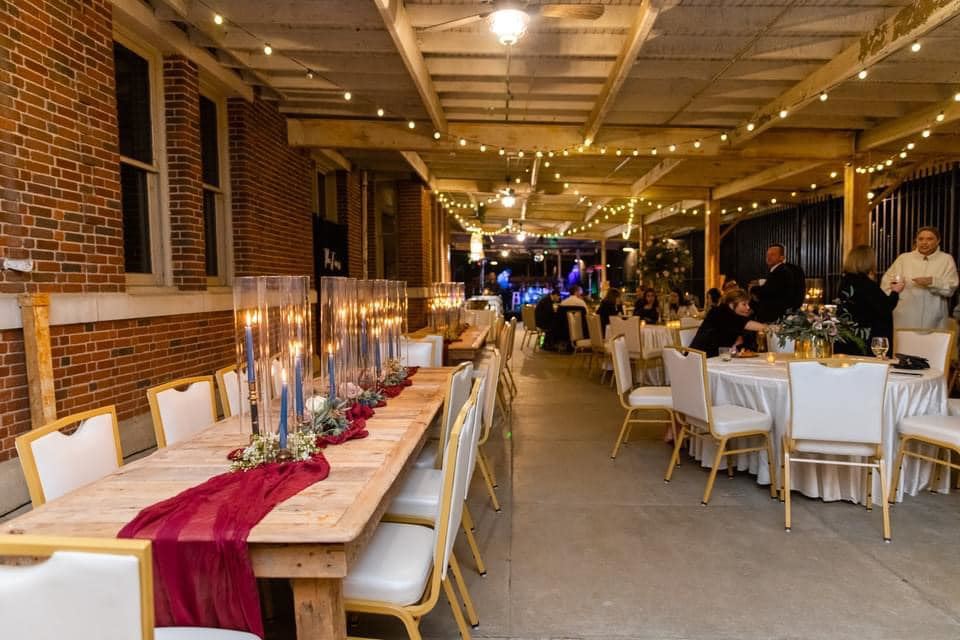
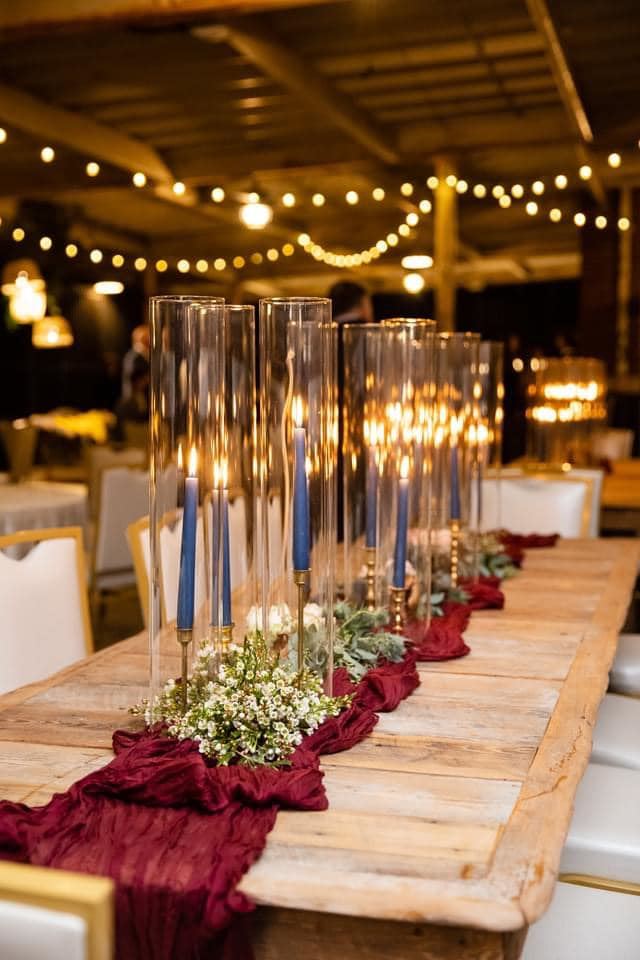
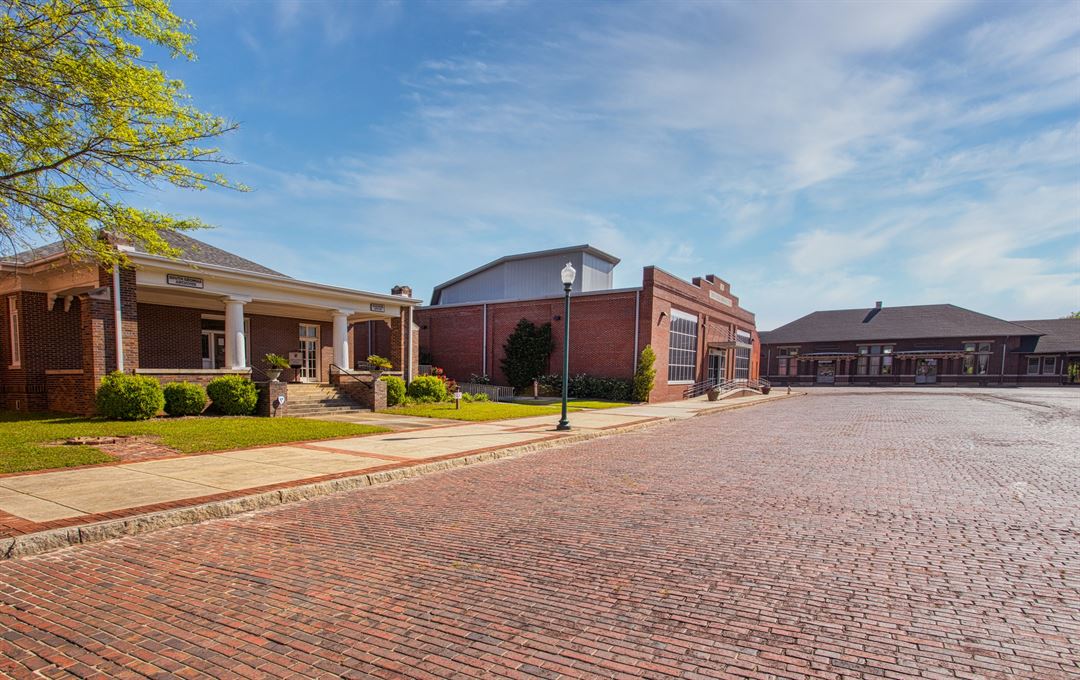
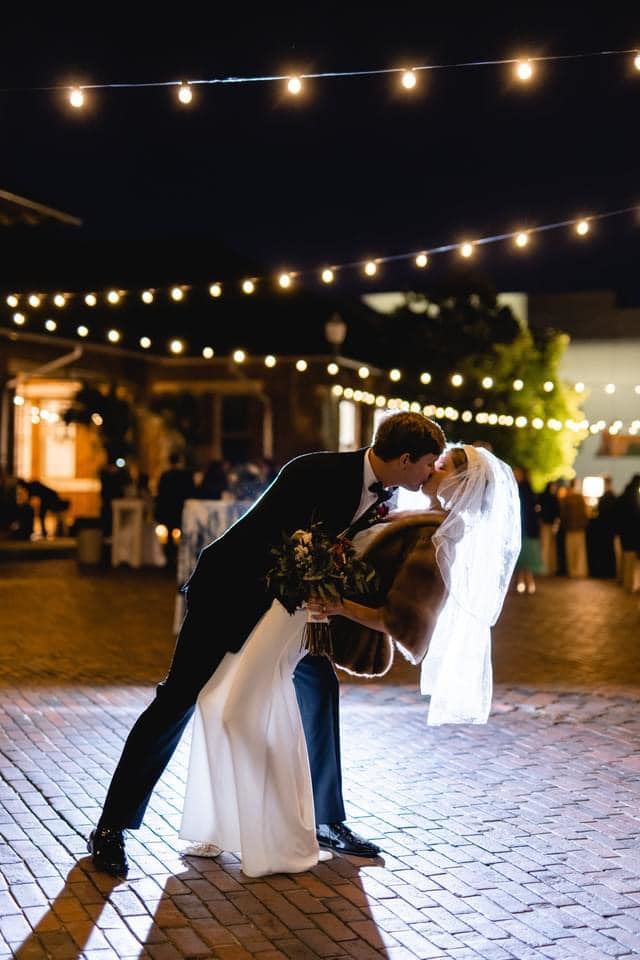
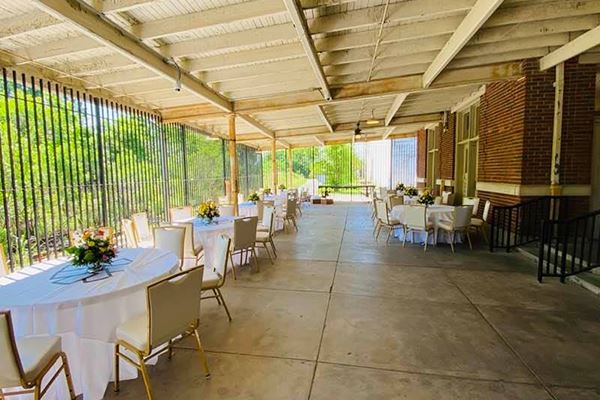








Thronateeska Heritage Center
100 W. Roosevelt Ave, Albany, GA
300 Capacity
Thronateeska is the perfect setting for your special memory-making events. With plenty of character and historical charm, we can host events up to 100 people indoors and an entire block party outside!
Event Spaces
Additional Info
Venue Types
Amenities
- Outdoor Function Area
- Wireless Internet/Wi-Fi
Features
- Max Number of People for an Event: 300
- Total Meeting Room Space (Square Feet): 1,400
