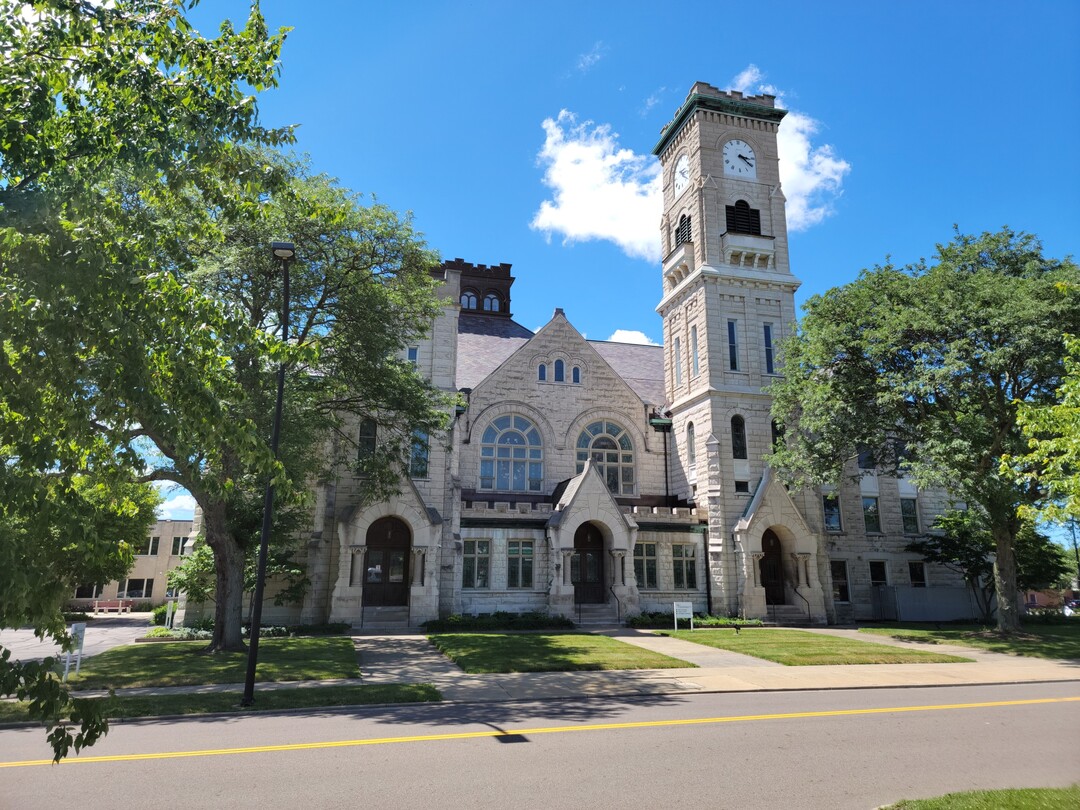
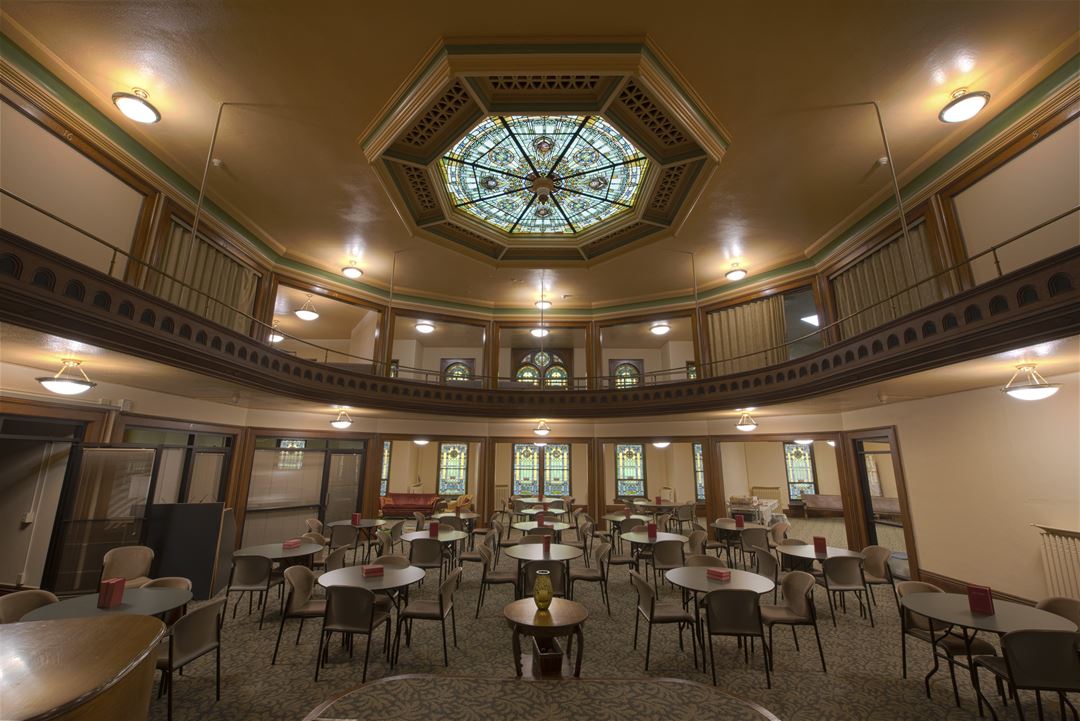
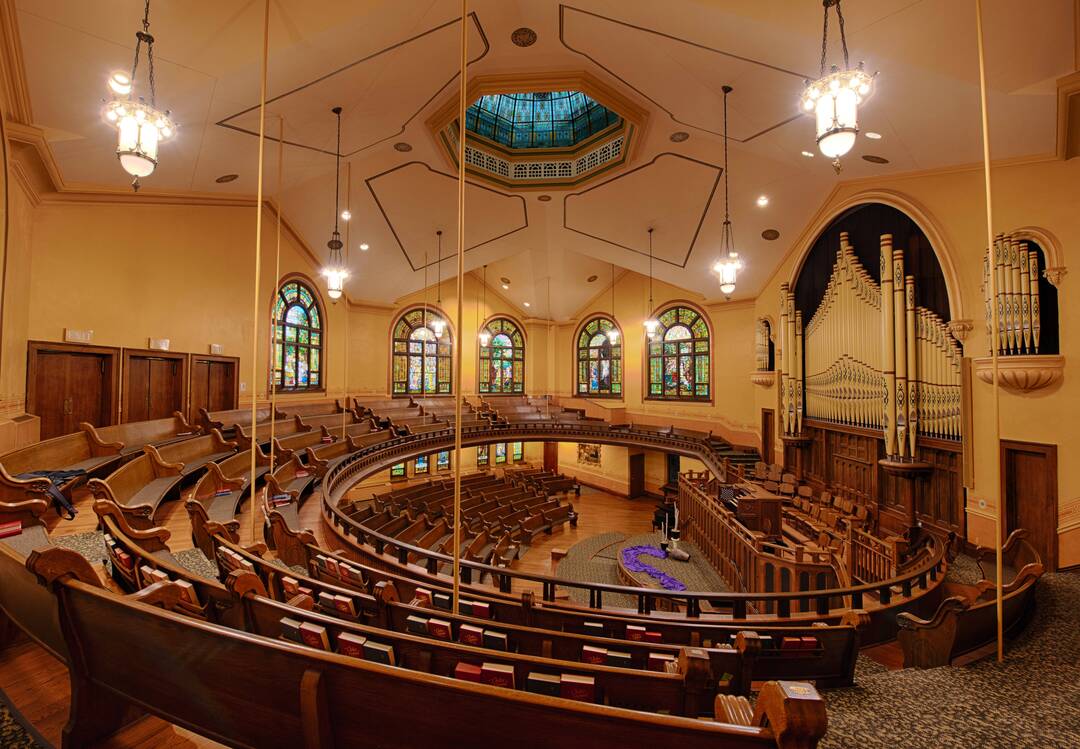
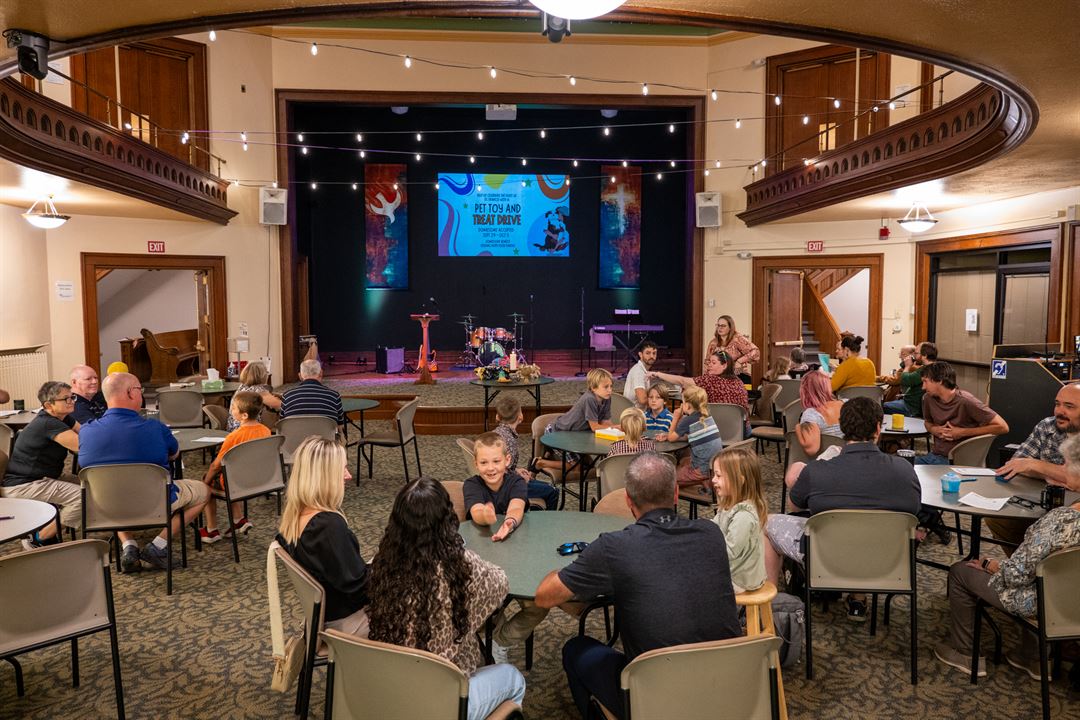
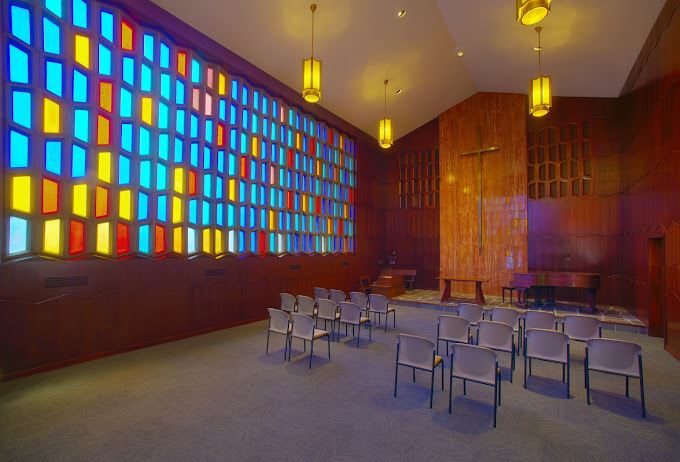







First Congregational Church of Akron
292 E Market St, Akron, OH
550 Capacity
$75 to $650 / Event
AkronFCC is a versatile community hub that offers a range of rental spaces to accommodate various events. Whether you’re planning a beautiful wedding, a respectful funeral or memorial, an important meeting, or a lively gathering, our facilities are designed to meet your needs. From spacious halls to intimate rooms, we provide the perfect setting for any occasion. Our experienced staff is dedicated to ensuring your event runs smoothly, offering support and services tailored to your specific requirements. Let us be a part of your special moments, providing a welcoming and supportive environment for all your event needs.
Event Pricing
Fellowship Hall
150 people max
$175 - $250
per event
Chapel
120 people max
$250 - $400
per event
Upper Room
120 people max
$400 - $650
per event
Meetinghouse
550 people max
$550 - $800
per event
Library
10 people max
$12.50 per hour
Small Conference Room
30 people max
$12.50 per hour
Large Conference Room
50 people max
$18.75 per hour
Event Spaces
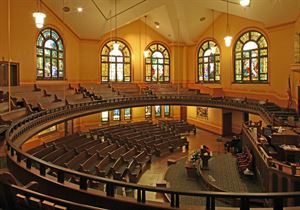
General Event Space
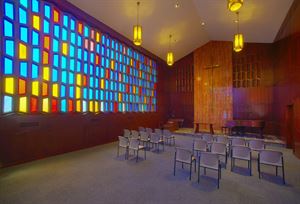
General Event Space
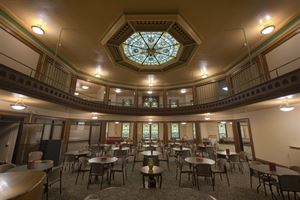
General Event Space
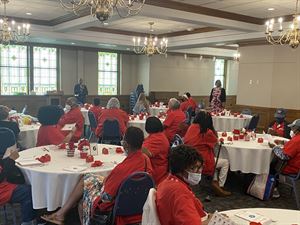
General Event Space
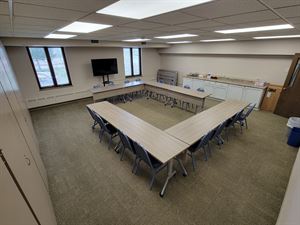
General Event Space
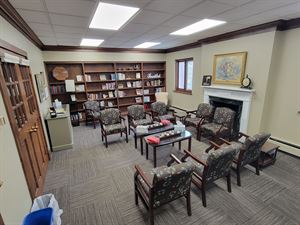
General Event Space
Additional Info
Neighborhood
Venue Types
Amenities
- ADA/ACA Accessible
- Fully Equipped Kitchen
- On-Site Catering Service
- Outside Catering Allowed
- Wireless Internet/Wi-Fi
Features
- Max Number of People for an Event: 550
- Number of Event/Function Spaces: 6