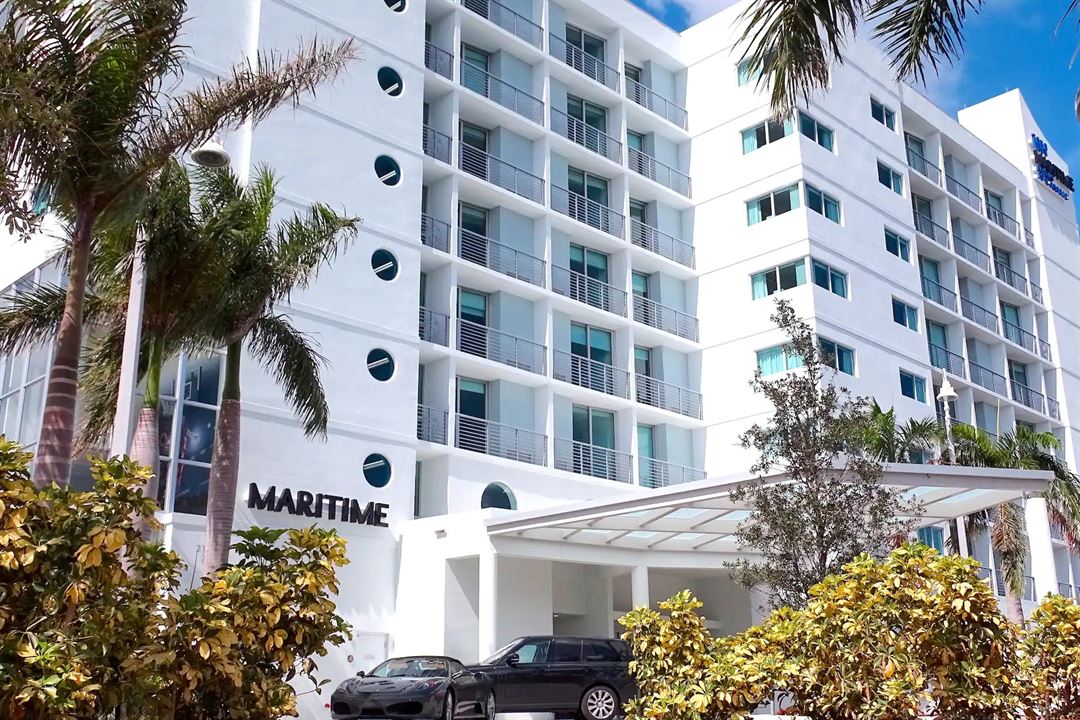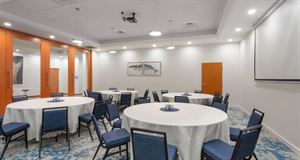













Maritime Hotel (Bonvoy/Marriott)
2161 Maritime Boulevard, Fort Lauderdale, Davie, FL
Capacity: 65 people
About Maritime Hotel (Bonvoy/Marriott)
Nestled in the 25-acre Marina Bay Resort on the New River, the Maritime Hotel Fort Lauderdale takes its cues from South Florida’s boating and outdoor, on-the-water recreation. Our new boutique hotel’s distinctive architectural design makes it an unmistakable new landmark among Marina Mile hotels. It’s a sensory experience designed to captivate boaters, business execs, and on-the-go explorers—the place to stay in Fort Lauderdale.
Event Pricing
Meeting / Banquet Space
Attendees: 10-60
| Deposit is Required
| Pricing is for
all event types
Attendees: 10-60 |
$1,000 - $10,000
/event
Pricing for all event types
Key: Not Available
Availability
Last Updated: 11/29/2022
Event Spaces
Conference Room
Coral Room
Reef Room
Coral Reef Ballroom
Upper Deck
Pre-Function Area
Venue Types
Amenities
- ADA/ACA Accessible
- Full Bar/Lounge
- On-Site Catering Service
- Outdoor Pool
- Wireless Internet/Wi-Fi
Features
- Max Number of People for an Event: 65
- Number of Event/Function Spaces: 5
- Special Features: Sleek, contemporary, and full of natural light, our five multi-functional meeting rooms offer the ideal setting for your next social or business event with 150 sleeping rooms..
- Total Meeting Room Space (Square Feet): 2,500
- Year Renovated: 2018













